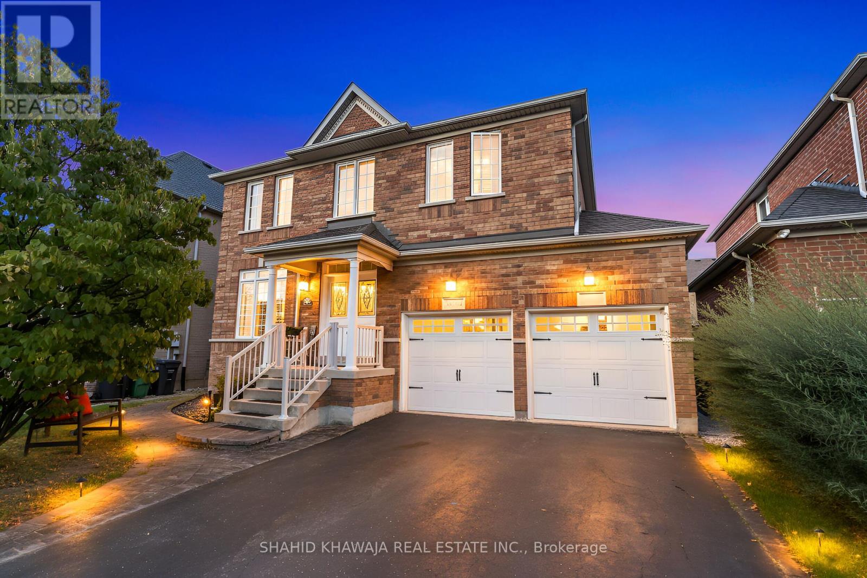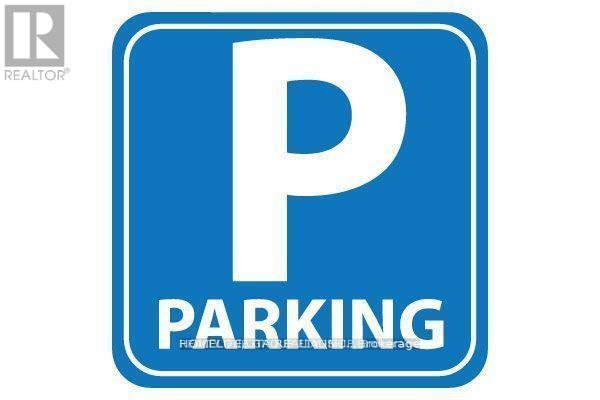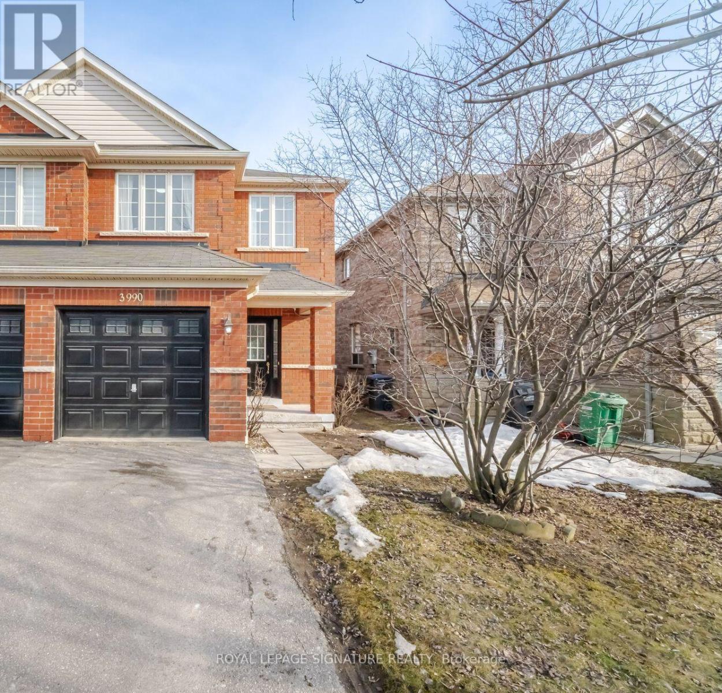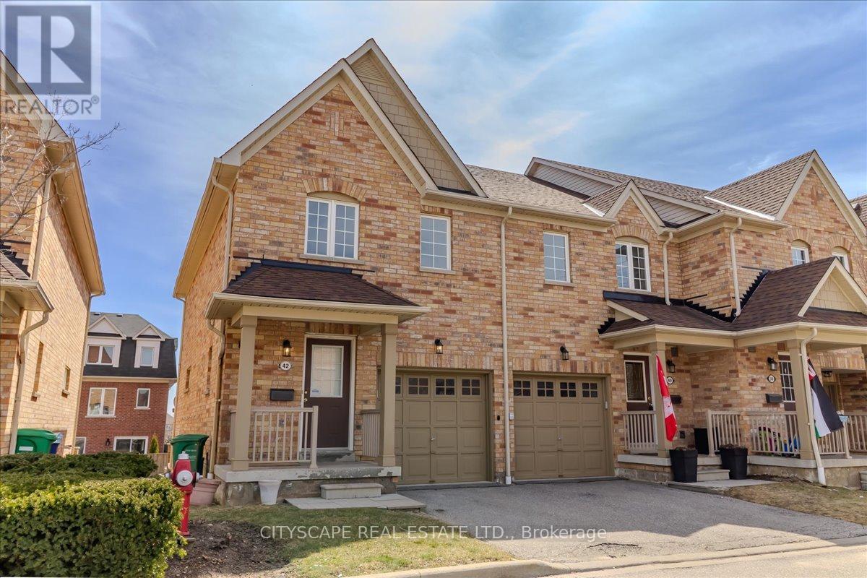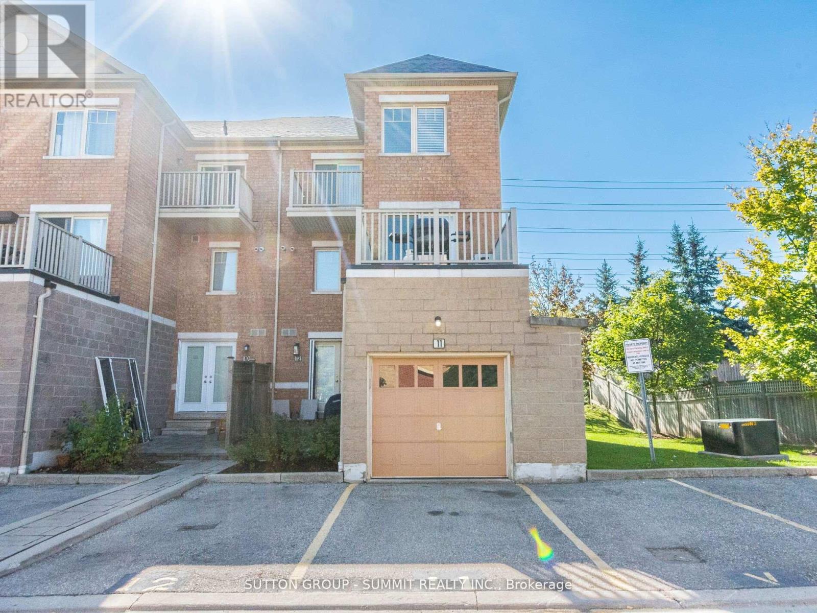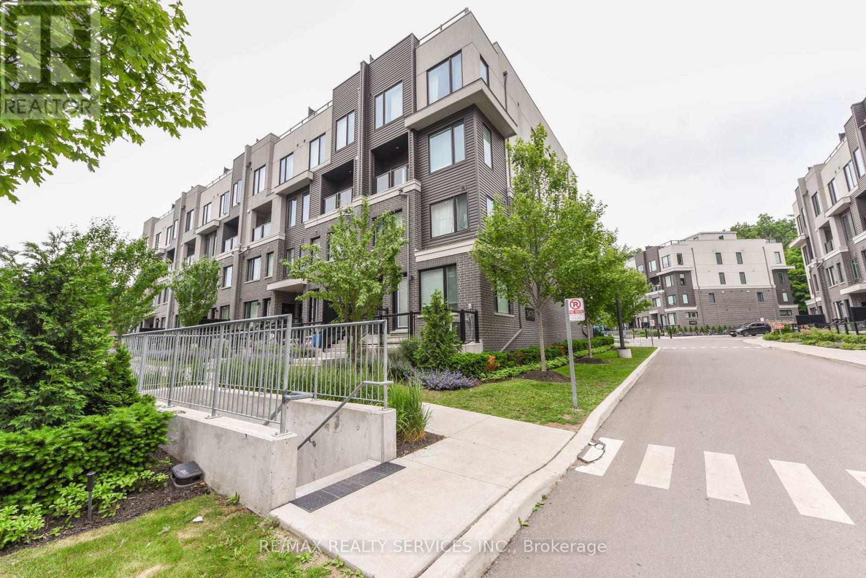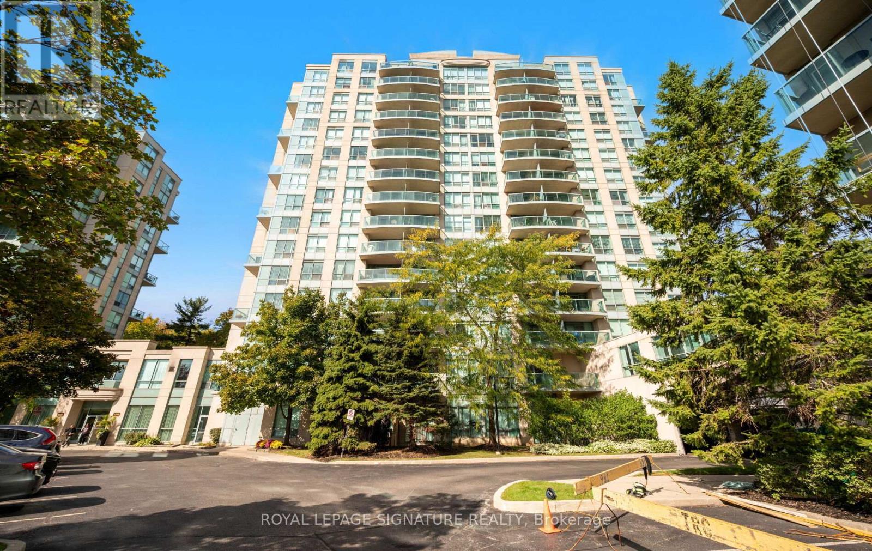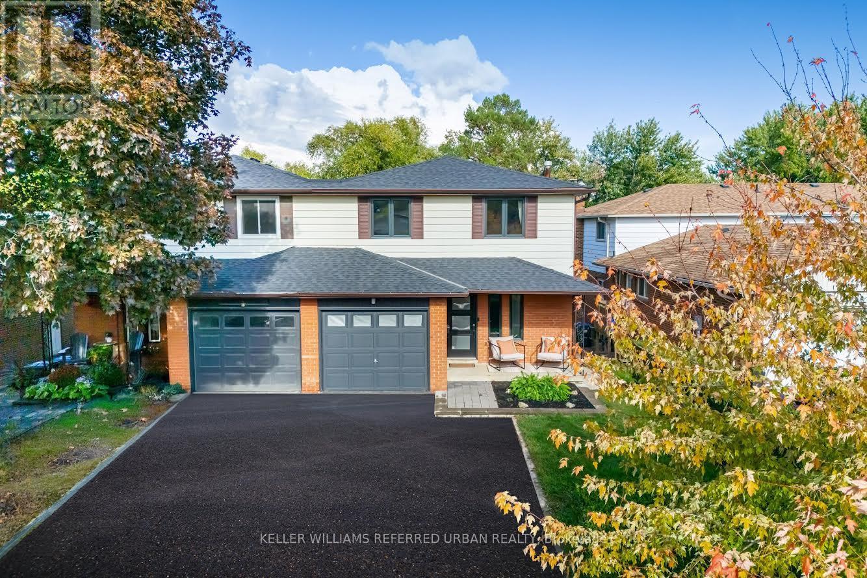5530 GLEN ERIN DR 182, Mississauga, Ontario, L5M6E8 Mississauga ON CA
Property Details
Bedrooms
3
Bathrooms
4
Neighborhood
Erin Mills
Basement
Finished, Walk Out, N/A
Property Type
Single Family
Description
Enjoy A Bright Amazing Clean 3 Bedroom Townhouse. Located In High Demand Area Gleaming Hardwood Floor Throughout The Main Floor. Enjoy The Beautiful Open-Concept Layout. Spacious Master With Large Walk-In Closet, 4 Pc Ensuite Bath. Upgrade Marble Sinks In Bath. Well Finished W/O Basement. Incredible Kit W/Oak Cabinets & Breakfast Bar. The Basement Can Be Used As 4th Bedroom. Walkout To Yard From Basement. Walking Distance To Neighbourhood Schools, Parks, And Hospital. Close To Highways, Community Centre, Library, Shopping Mall**** EXTRAS **** Fridge, Stove, Dishwasher, Washer, Dryer, All Elf's, Window Coverings, Upgraded Underpads. Garage Door Opener. Close To Highways, Community Centre, Library, Shopping Mall, And Plaza Across The Street. (id:1937) Find out more about this property. Request details here
Location
Address
5530 Glen Erin Drive, Mississauga, Ontario L5M 6E8, Canada
City
Mississauga
Legal Notice
Our comprehensive database is populated by our meticulous research and analysis of public data. MirrorRealEstate strives for accuracy and we make every effort to verify the information. However, MirrorRealEstate is not liable for the use or misuse of the site's information. The information displayed on MirrorRealEstate.com is for reference only.







