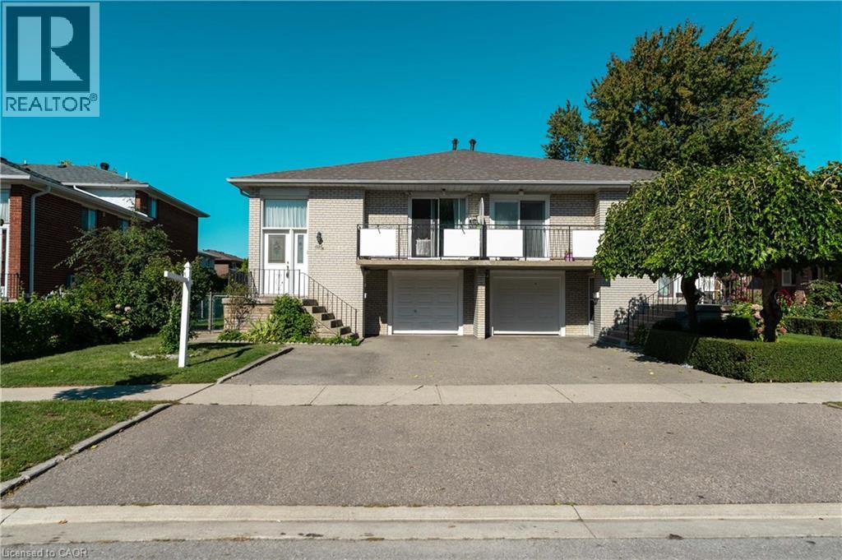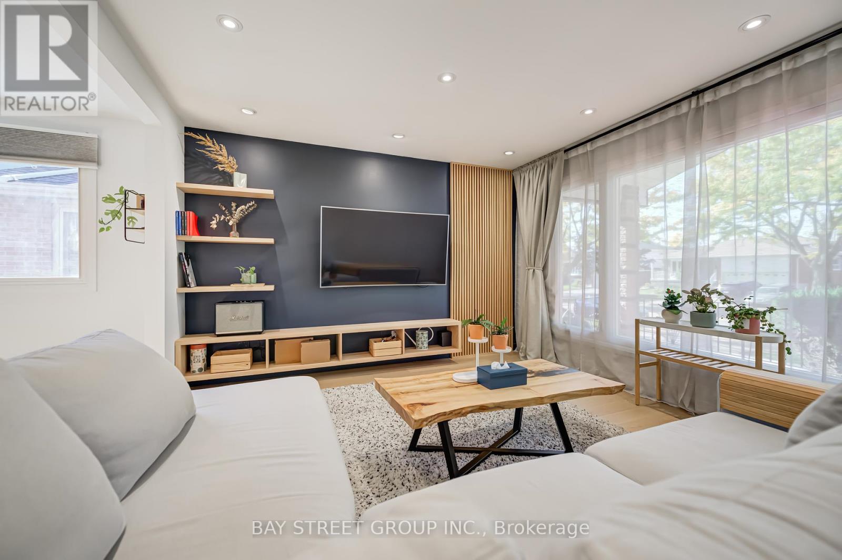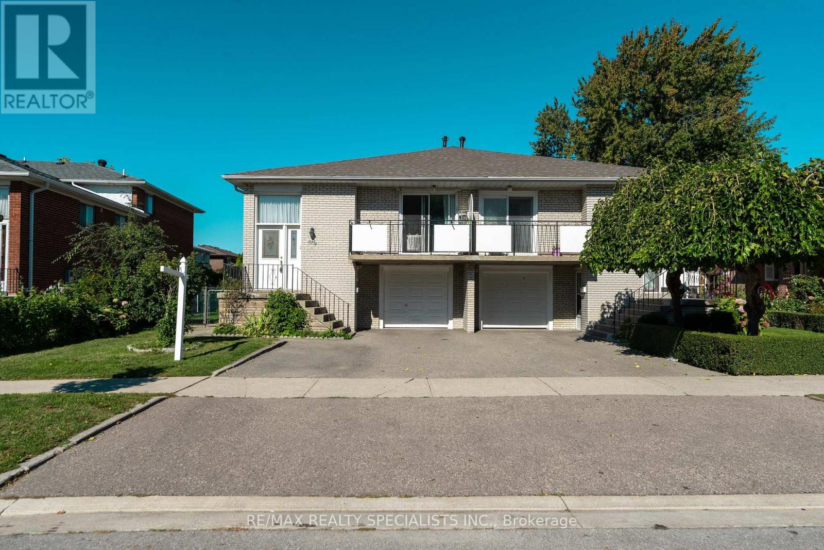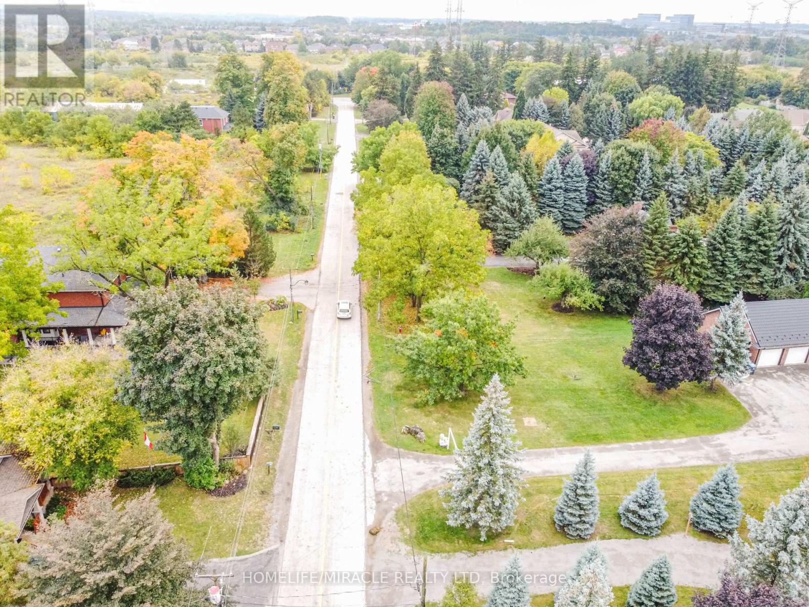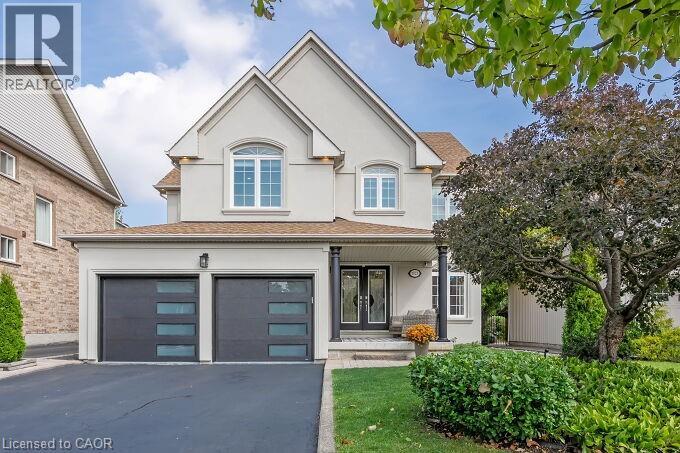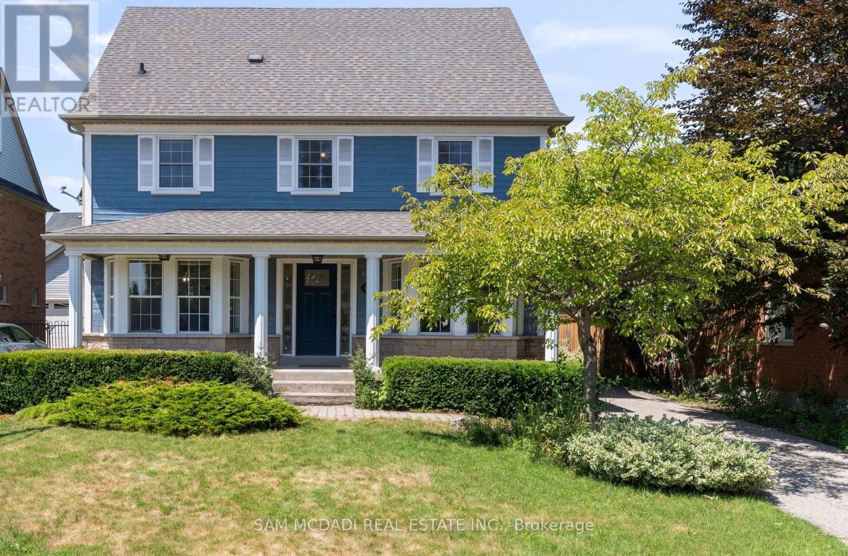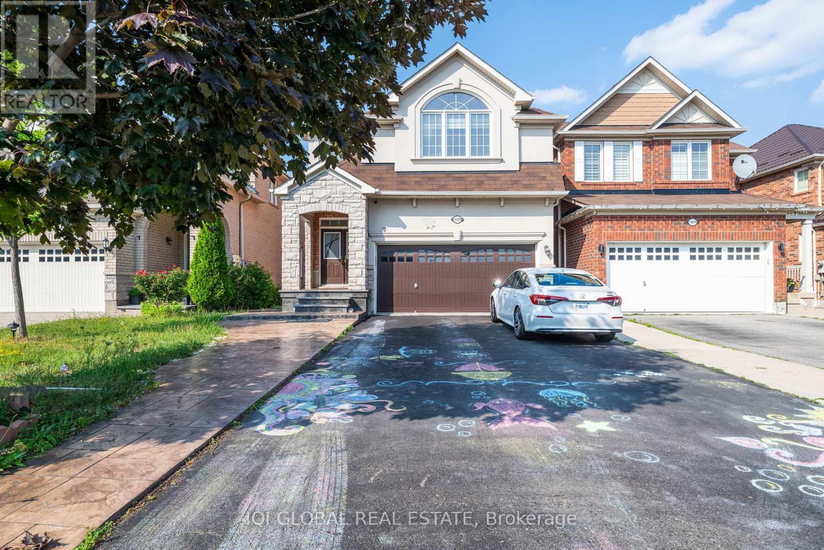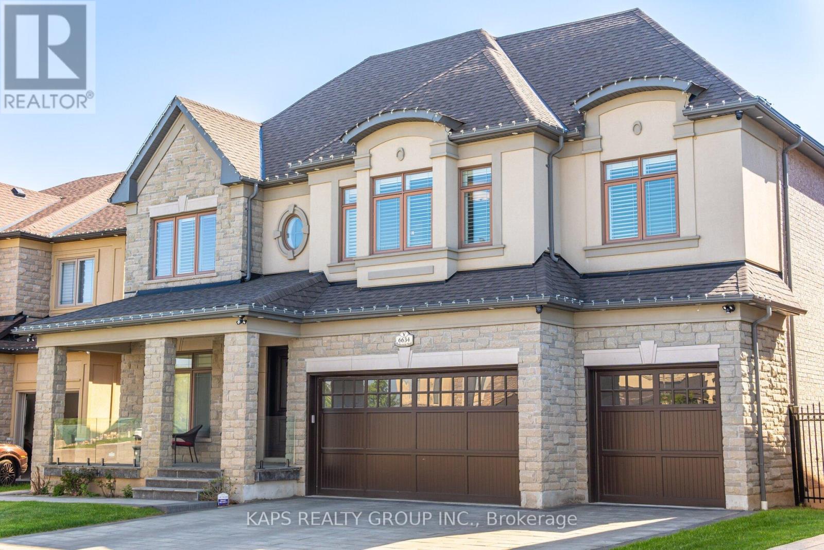5535 GLEN ERIN DR 36, Mississauga, Ontario, L5M6H1 Mississauga ON CA
Property Details
Bedrooms
2
Bathrooms
3
Neighborhood
Erin Mills
Basement
N/A (Finished) Walk Out
Property Type
Single Family
Description
Stunning & Meticulous End Unit Home With Finished Walk Out Basement & A Brand New Deck, Beautiful Functional Open Concept Layout With Lots Of Big Windows, Bright & Sunny, Make The House Feel Happy & Welcoming! Large Primary Master Bedroom With Upgraded 5 Pcs Ensuite, Walk-In Closet, Upgraded Kitchen Cabinet With Marble Counter. > Close To Highway, Shopping, Transit & All Amenities, 3 Rec. Centers Nearby, Swimming Pool & Park Inside Complex.**** EXTRAS **** S.S Newer Fridge(1 Year), Stove, Washer, Dryer, B/I Dishwasher, All Exiting Upgraded Electric Light Fixtures, All Existing Upgraded California Shutters, Ceiling Fan, Garage Door Opener With Remote. (id:1937) Find out more about this property. Request details here
Location
Address
5535 Glen Erin Drive, Mississauga, Ontario L5M 6H1, Canada
City
Mississauga
Legal Notice
Our comprehensive database is populated by our meticulous research and analysis of public data. MirrorRealEstate strives for accuracy and we make every effort to verify the information. However, MirrorRealEstate is not liable for the use or misuse of the site's information. The information displayed on MirrorRealEstate.com is for reference only.








































