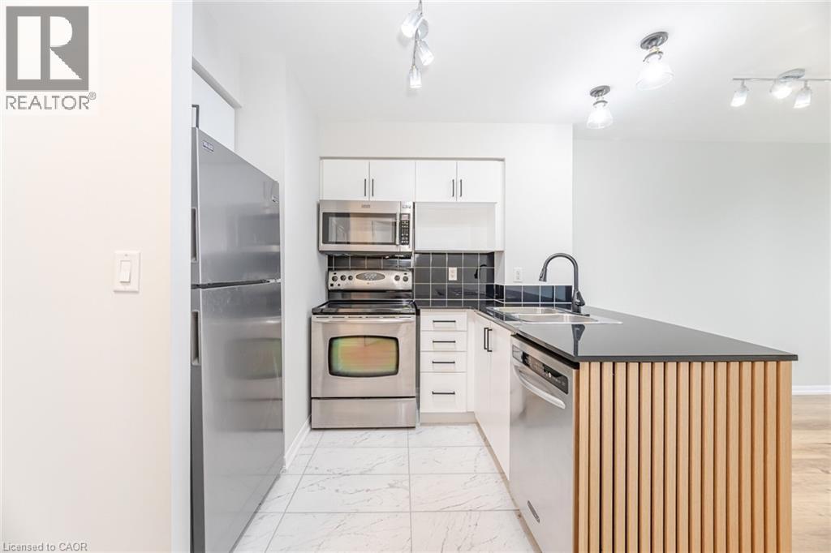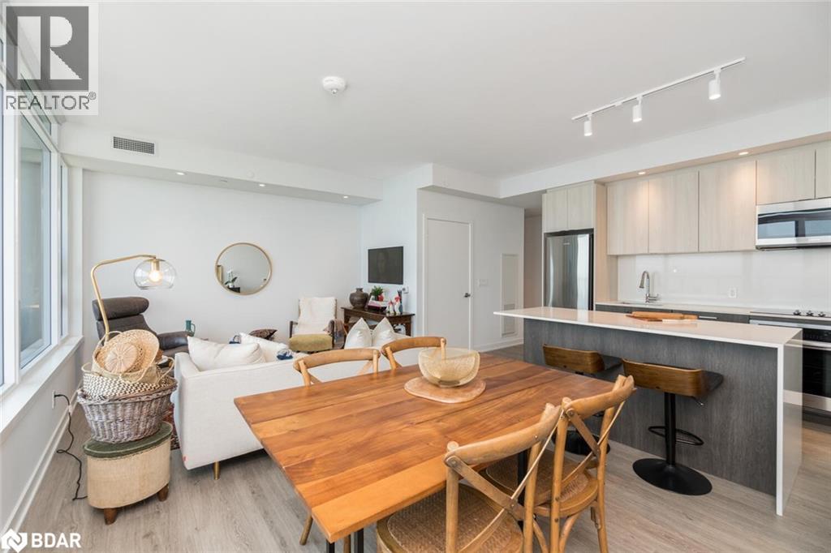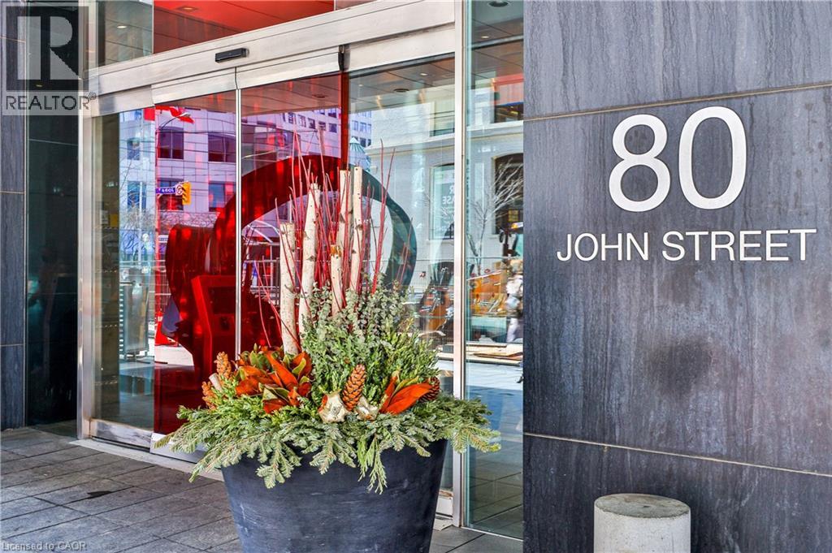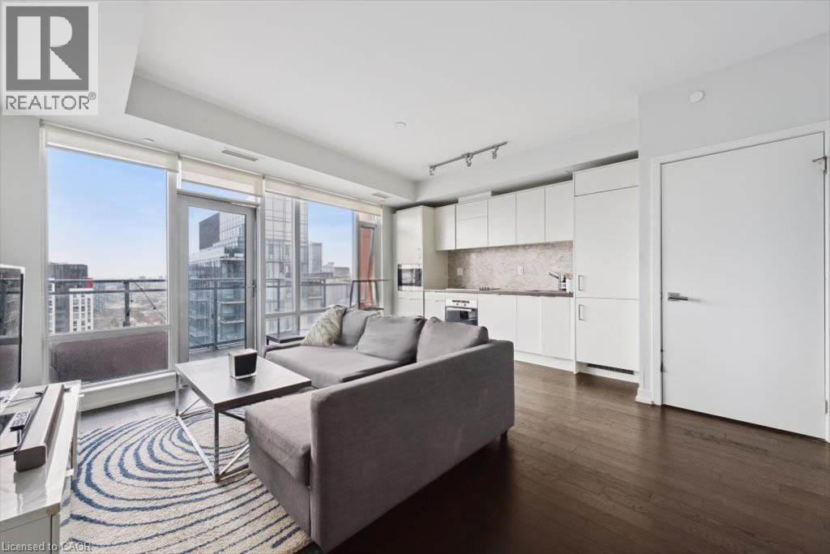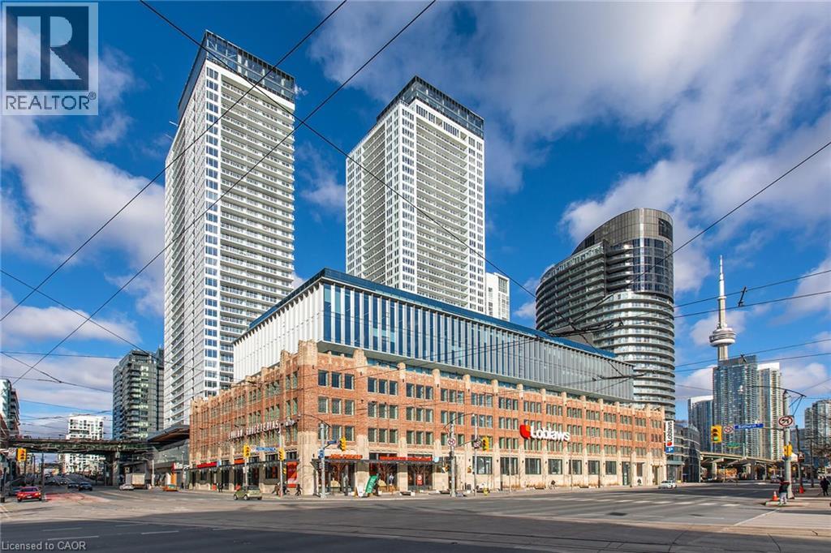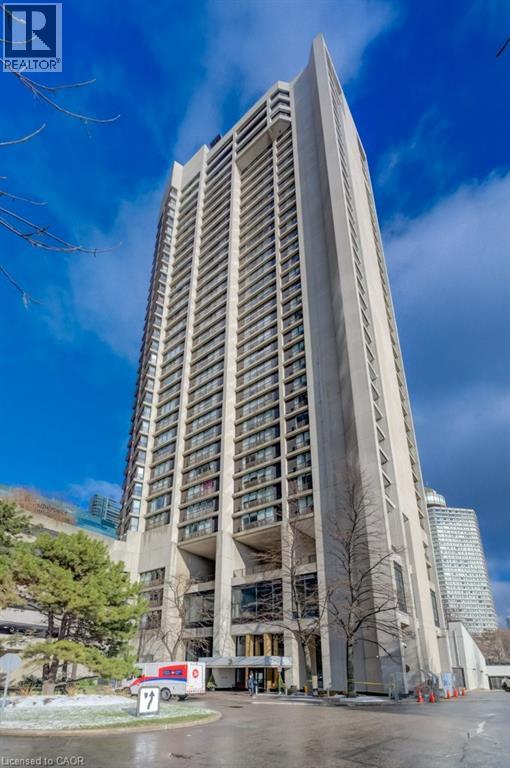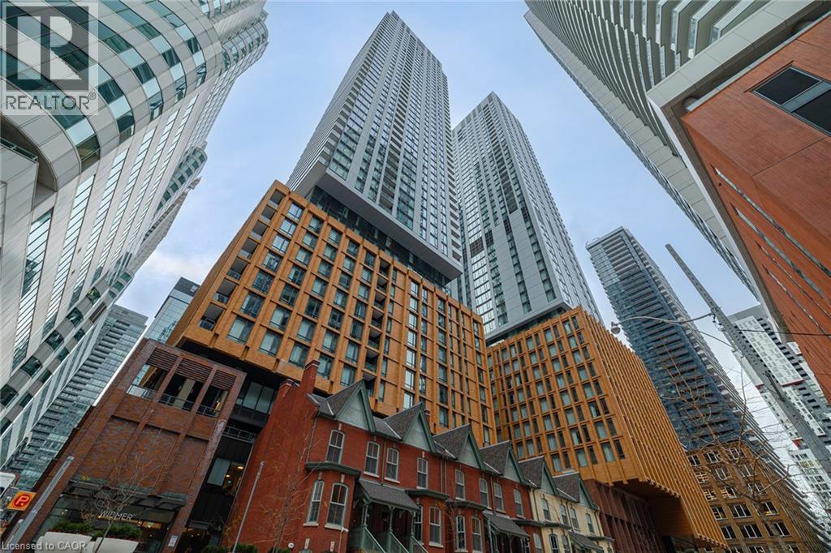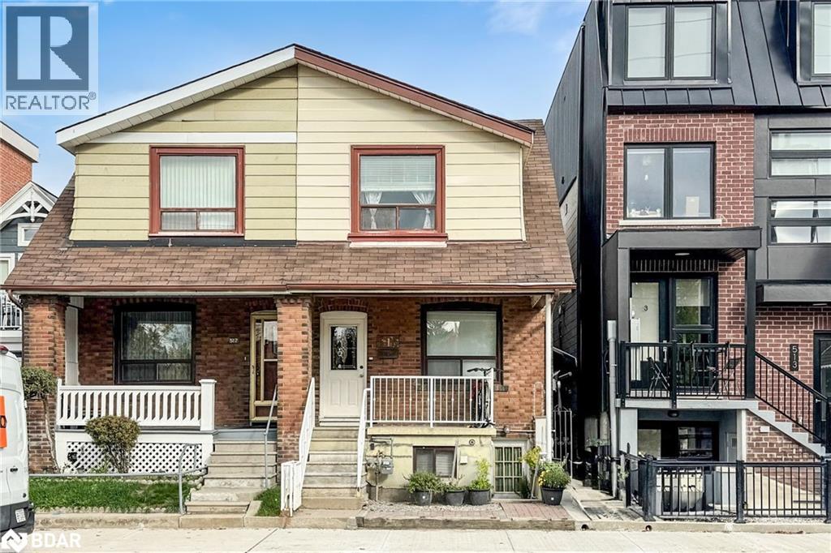56 RAVINA CRES Upper, Toronto, Ontario, M4J3M2
Property Details
Bedrooms
2
Bathrooms
3
Neighborhood
Greektown
Property Type
Single Family
Description
Updated 2 Bedroom Unit Occupying Second & Third With Private Entrance. Each Bedroom Has Its Own Ensuite Bathroom With Lots Of Storage & Closet Space. Stunning 10' Ceilings On 3rd Floor, Custom Oak Staircase, Private Deck, Skylight & Powder Rm. Spacious Kitchen & Bar/Breakfast Area. Perfect Work From Home Office Area On Third Floor With Lots Of Natural Light. Walking Distance To Transit & Tons Of Nearby Restaurants!**** EXTRAS **** Full Size Smart Appliances: Fridge, Stove, Range Hood & Dishwasher. Washer, Dryer, All Electrical Light Fixtures & All Windows Coverings. Ensuite Laundry & Stand-Alone Heating & A/C System. (id:1937) Find out more about this property. Request details here
Location
Address
56 Ravina Crescent, Toronto, Ontario M4J 3M2, Canada
City
Toronto
Legal Notice
Our comprehensive database is populated by our meticulous research and analysis of public data. MirrorRealEstate strives for accuracy and we make every effort to verify the information. However, MirrorRealEstate is not liable for the use or misuse of the site's information. The information displayed on MirrorRealEstate.com is for reference only.


































