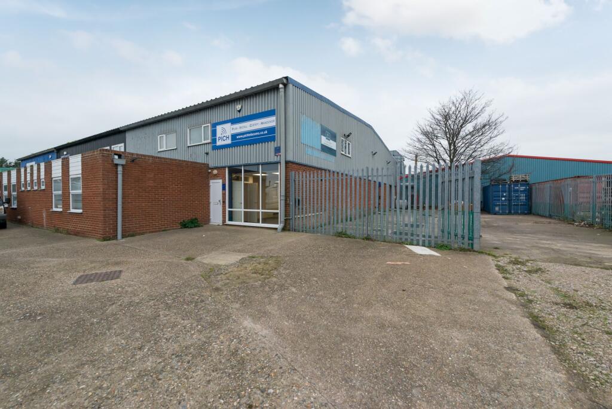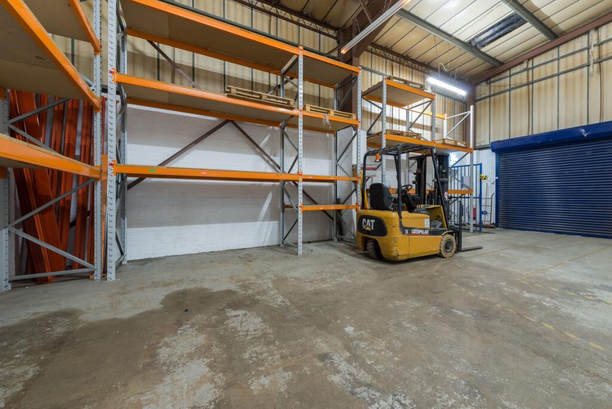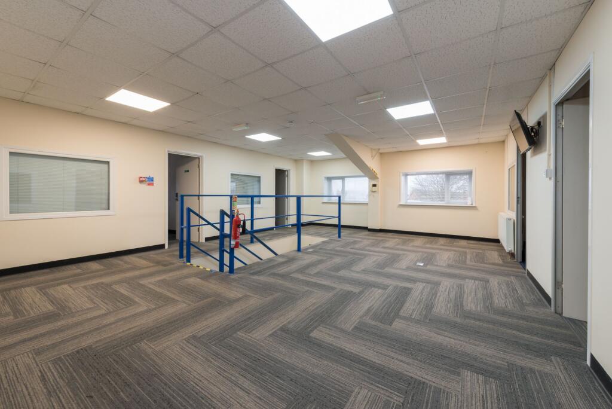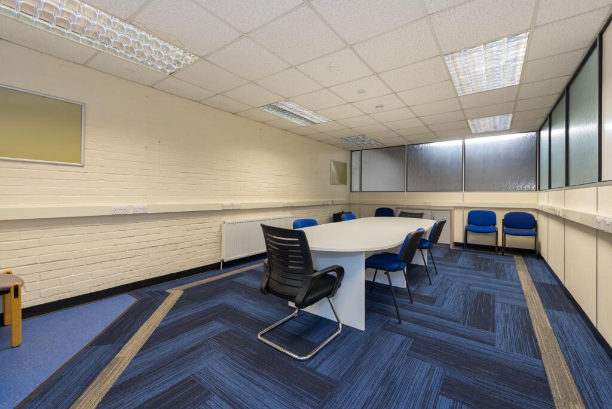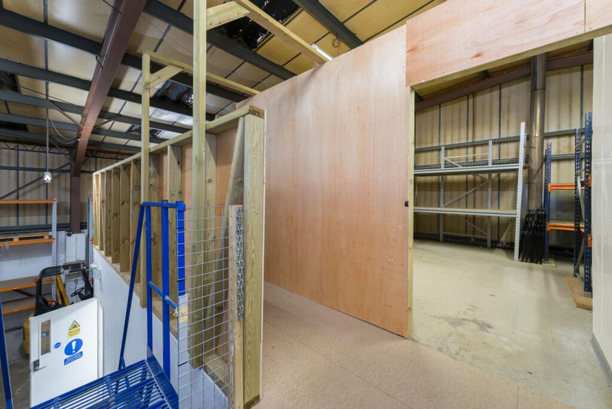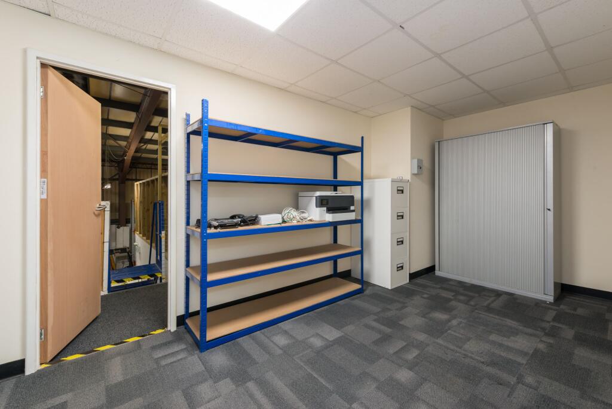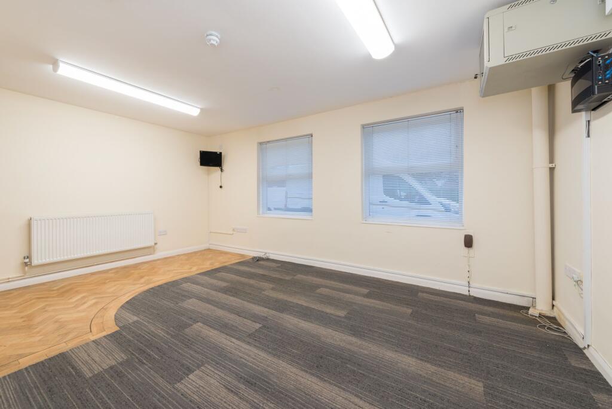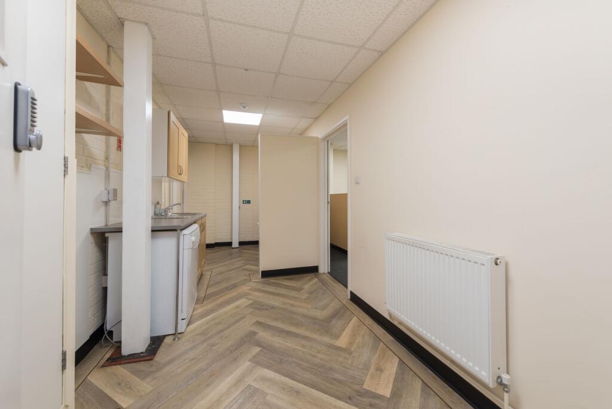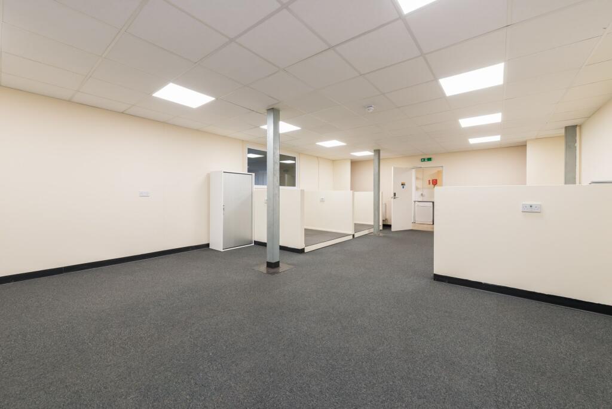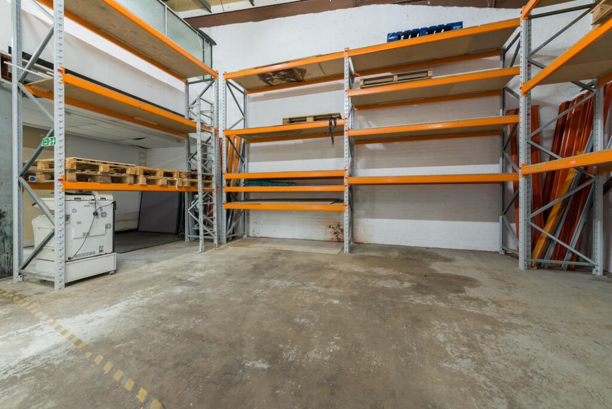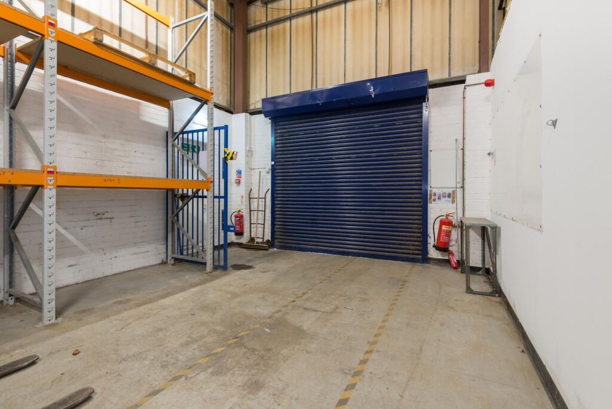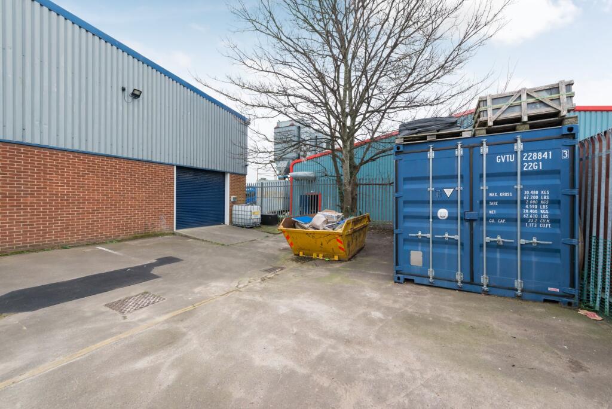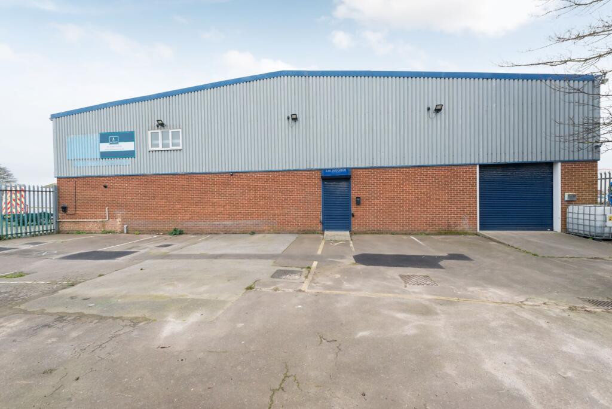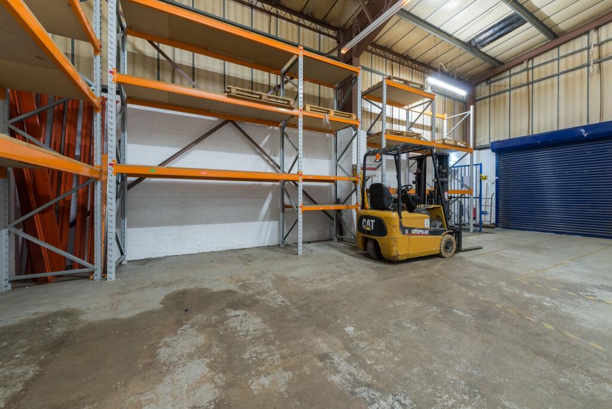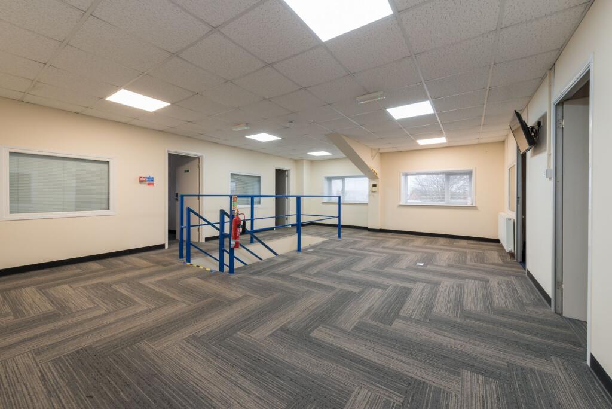57 Hopes Lane, Ramsgate, CT12
Property Details
Property Type
6,356 sq ft
Description
Property Details: • Type: 6,356 sq ft • Tenure: N/A • Floor Area: N/A
Key Features: • 3,143 Sq.ft Industrial Unit • Additional Land To Right Hand Side • 1,273 Sq.ft Mezzanine Floor • First Floor Office Conversion
Location: • Nearest Station: Ramsgate Station • Distance to Station: 0.9 miles
Agent Information: • Address: 1 The Links, Herne Bay, Kent, CT6 7GQ
Full Description: 3,143 Sqft Unit With Additional Land! The property comprises an end of terrace unit with a single storey section at the front and a mezzanine floor in the main section of the unit. The building has a ground floor gross internal floor area of c.292.05sq.m (3143sq.ft) which comprises reception, kitchen, training school, showroom, lobby, trade counter, warehouse and cloakroom. There is a mezzanine floor with office accommodation c. 118.30sq.m (1273sq.ft) and ancillary storage c.65.73sq.m (708sq.ft).At the front of the property there is a parking area and at the side of the unit there is an enclosed yard which provides access to the trade counter. The yard area is enclosed with metal palacestade fencing and is surfaced in tarmac (the small metal storage container at the side of the yard is to remain at the property.)The property has a burglar alarm, ECTV and outside lighting, there is an entrance intercom.The offices are of a high specification which are off a central landing area.Identification checksShould a purchaser(s) have an offer accepted on a property marketed by Miles & Barr, they will need to undertake an identification check. This is done to meet our obligation under Anti Money Laundering Regulations (AML) and is a legal requirement. We use a specialist third party service to verify your identity. The cost of these checks is £60 inc. VAT per purchase, which is paid in advance, when an offer is agreed and prior to a sales memorandum being issued. This charge is non-refundable under any circumstances. Ground Floor Reception, cloakrooms, kitchen, showroom, training school, trade counter and warehouse 292.05sq.m (3143sq.ft) Mezzanine Floor Offices………118.30sq.m (1273sq.ft) Storage…… 65.73sq.m (708sq.ft) Total floor area of the mezzanine area… 184.03sq.m (1981sq.ft)
Location
Address
57 Hopes Lane, Ramsgate, CT12
City
Thanet
Features and Finishes
3,143 Sq.ft Industrial Unit, Additional Land To Right Hand Side, 1,273 Sq.ft Mezzanine Floor, First Floor Office Conversion
Legal Notice
Our comprehensive database is populated by our meticulous research and analysis of public data. MirrorRealEstate strives for accuracy and we make every effort to verify the information. However, MirrorRealEstate is not liable for the use or misuse of the site's information. The information displayed on MirrorRealEstate.com is for reference only.
