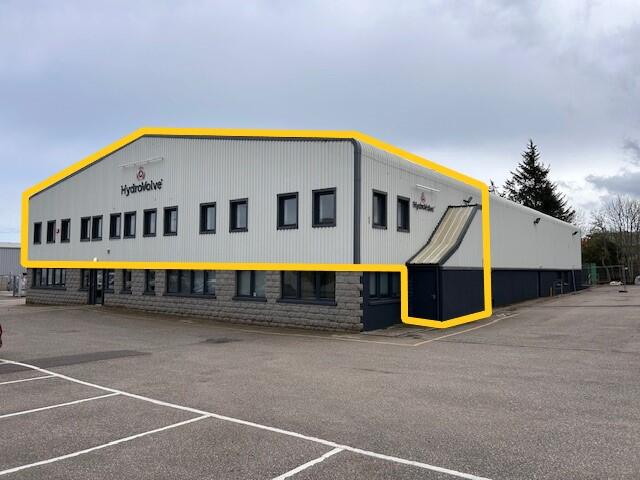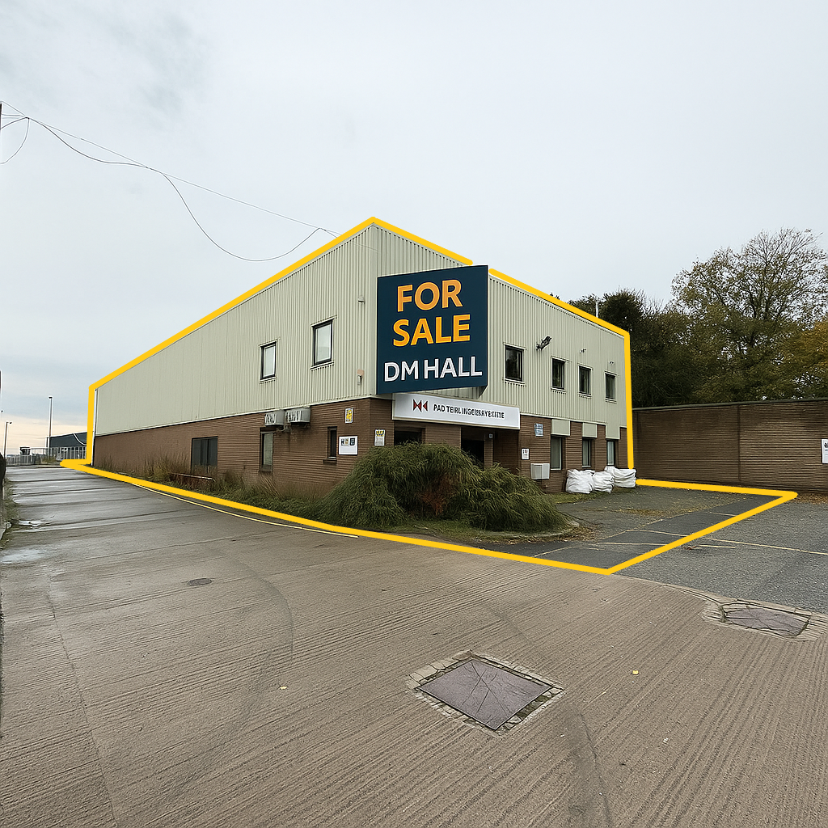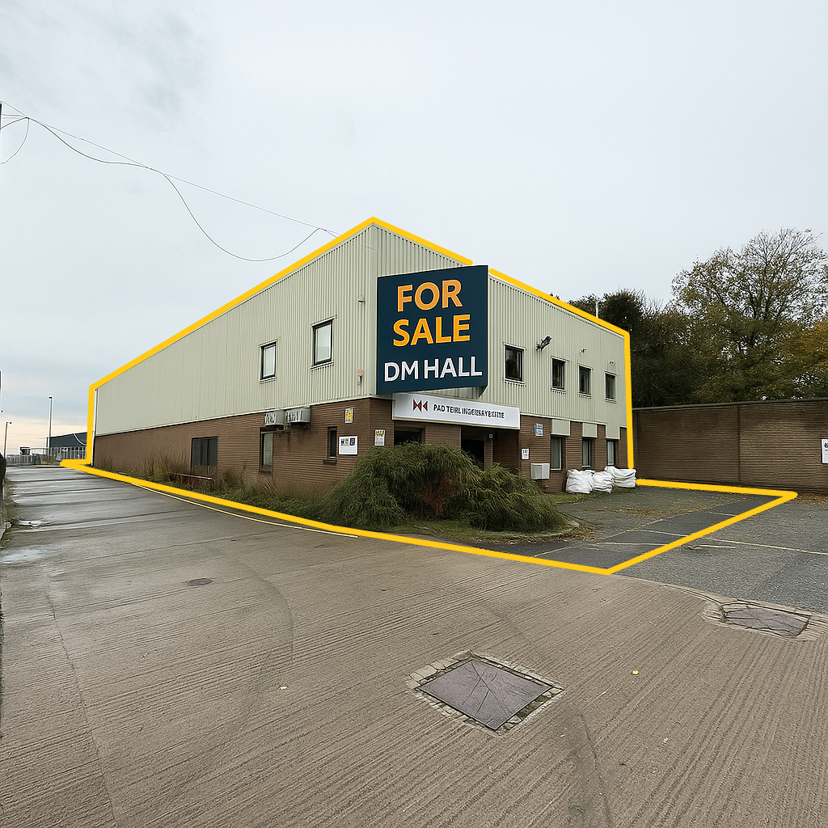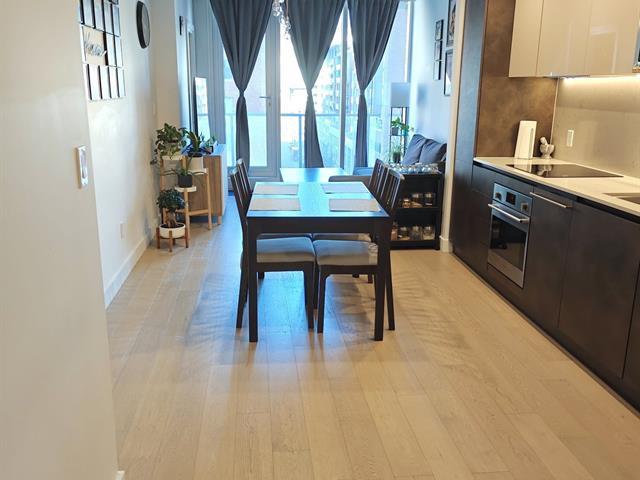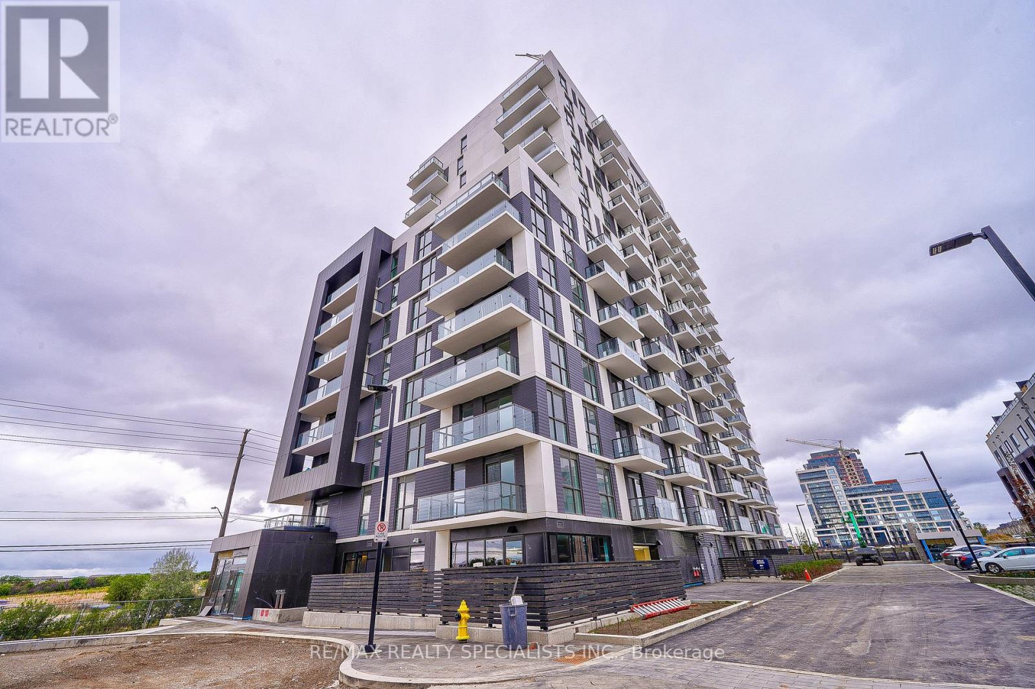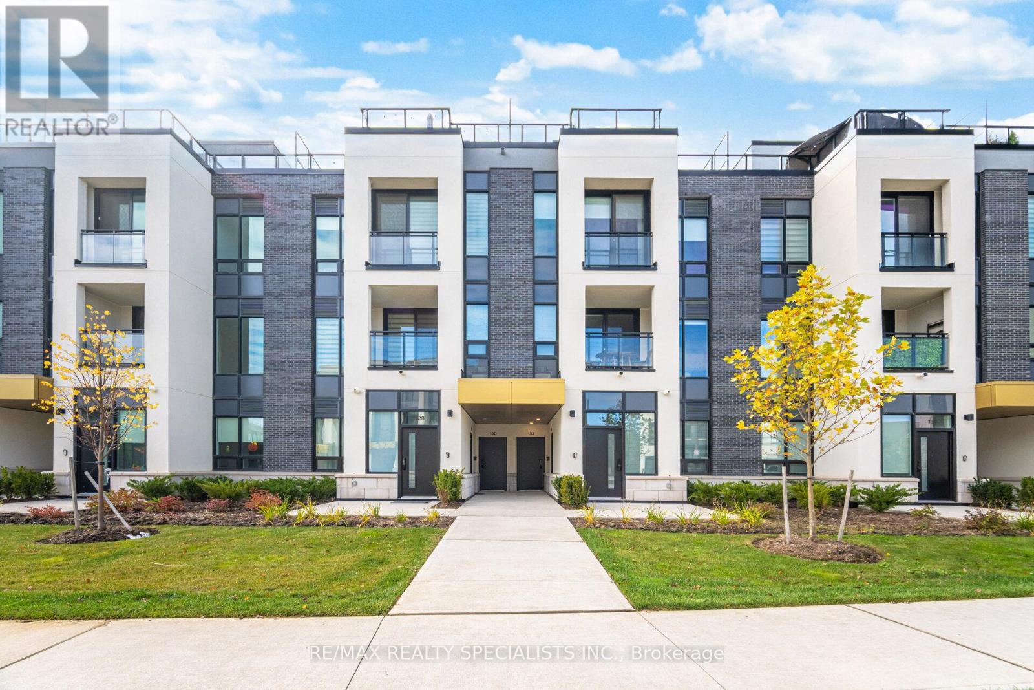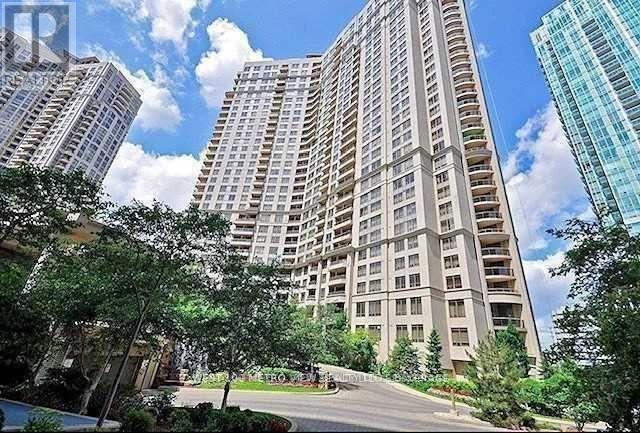57 MONTRESSOR DR, Toronto, Ontario, M2P1Z3 Toronto ON CA
Property Details
Bedrooms
6
Bathrooms
4
Neighborhood
York Mills
Basement
Finished, Separate Entrance, N/A
Property Type
Single Family
Description
Don't Miss Out On This Impressive Family Residence In Coveted St. Andrews Neighborhood. Located On A Premium Pie Shaped Lot, With A Frontage Of 64"" Widen To 92"" In The Back & A Total Land Area Of 9052 Sqft, Completely Enveloped By Mature Trees For The Ultimate Picturesque Setting. Newly Renovated Open Concept Home With The Main Floor Featuring Large Formal Living/Dining, Chef's Kitchen With Built-In S/S Appliances, Granite Counter Top & Breakfast Area. Family Room With Gas Fireplace And Walkout To Backyard. As For Second Flr Enjoy 4 Sizeable Bedrooms With Large Closets, Master Bedroom Includes A Walk-In Closet & 6 Pc Ensuite. Finished Basement Features 2 Bedrooms & Large Rec Room, Includes Separate Entrance & Walkout To Backyard. Private & Quite Backyard W. Interlocking & Gas Bbq Line, Lots Of Green Space For Enjoyment And Patio Section For Entertaining. Natural Lighting Throughout Hardwood Floors On All Levels, Camera And Motion Sensors. Brand New Furnace & A/C, Sprinkler System.**** EXTRAS **** Minutes To Hwy 401, Ttc, Parks, Top Public And Private Schools, Bayview Village/York Mills Shops And Restaurants. Roof On Top Of The Garage Will Be Changed Before Closing. (id:1937) Find out more about this property. Request details here
Location
Address
57 Montressor Drive, North York, Ontario M2P 1Z3, Canada
City
North York
Legal Notice
Our comprehensive database is populated by our meticulous research and analysis of public data. MirrorRealEstate strives for accuracy and we make every effort to verify the information. However, MirrorRealEstate is not liable for the use or misuse of the site's information. The information displayed on MirrorRealEstate.com is for reference only.
