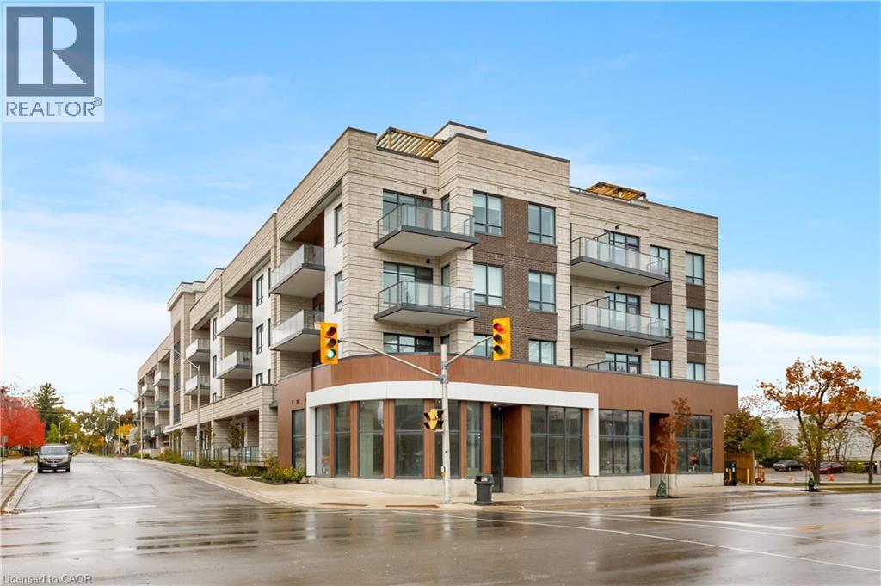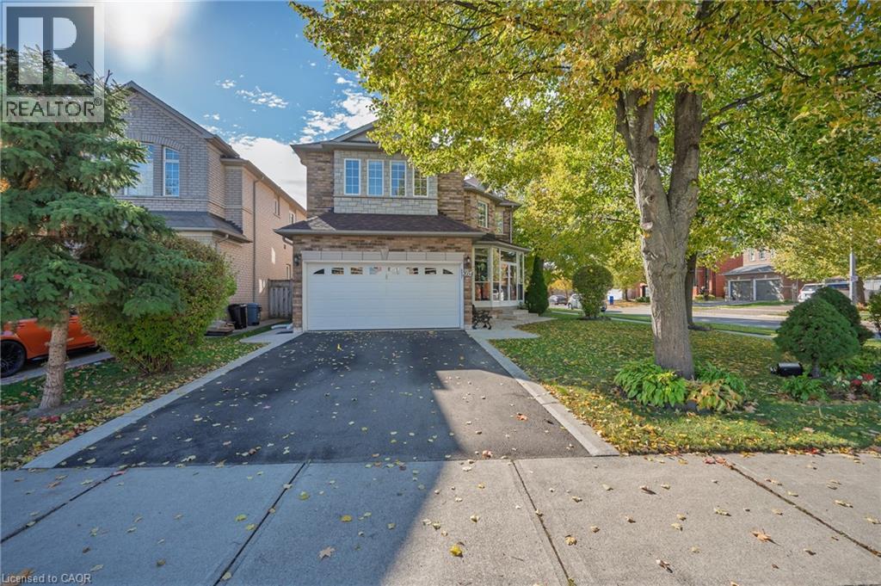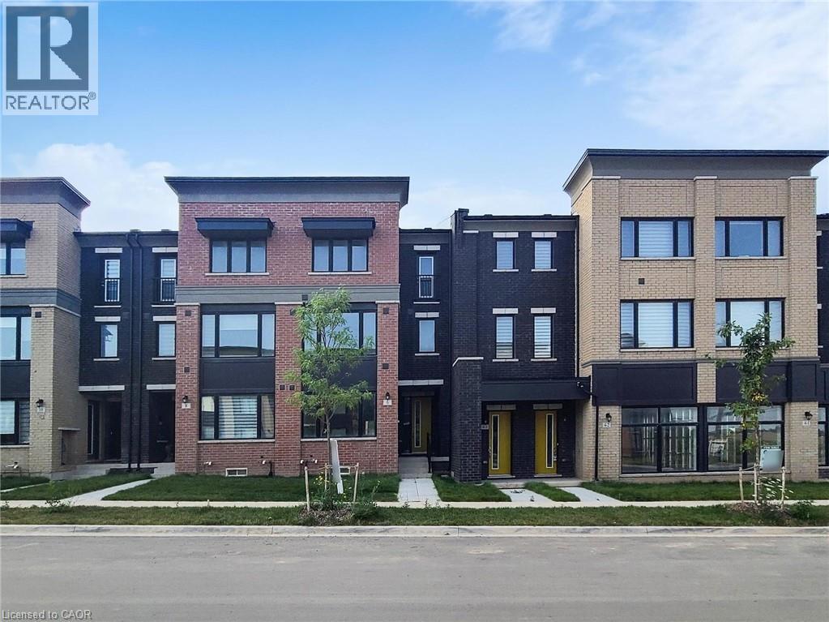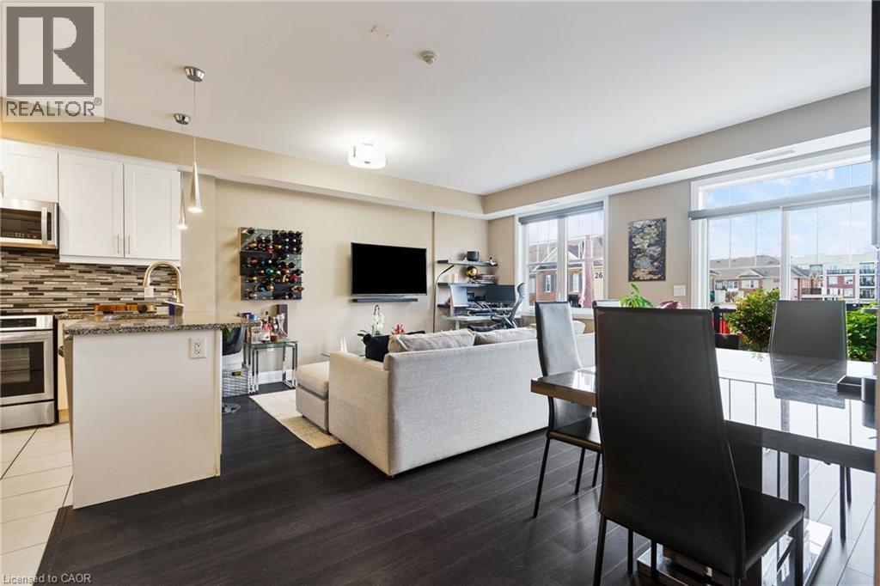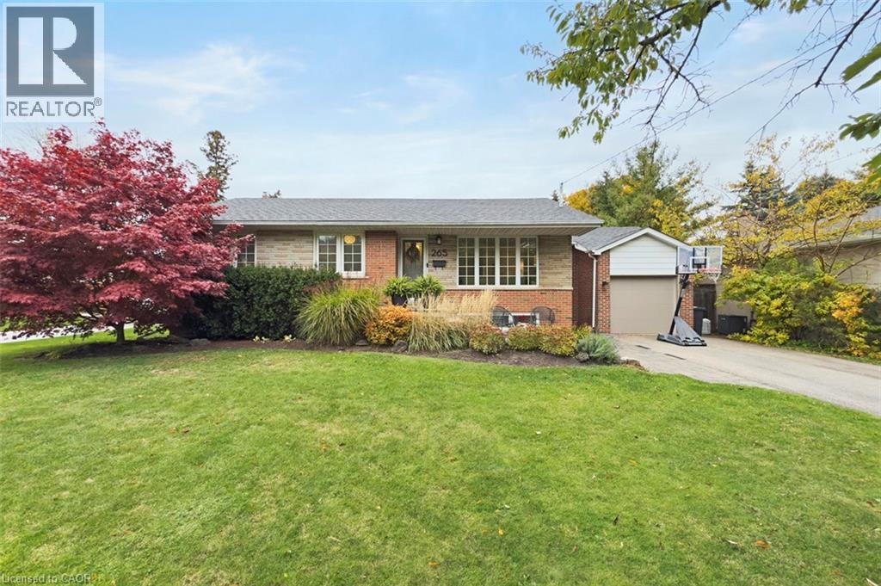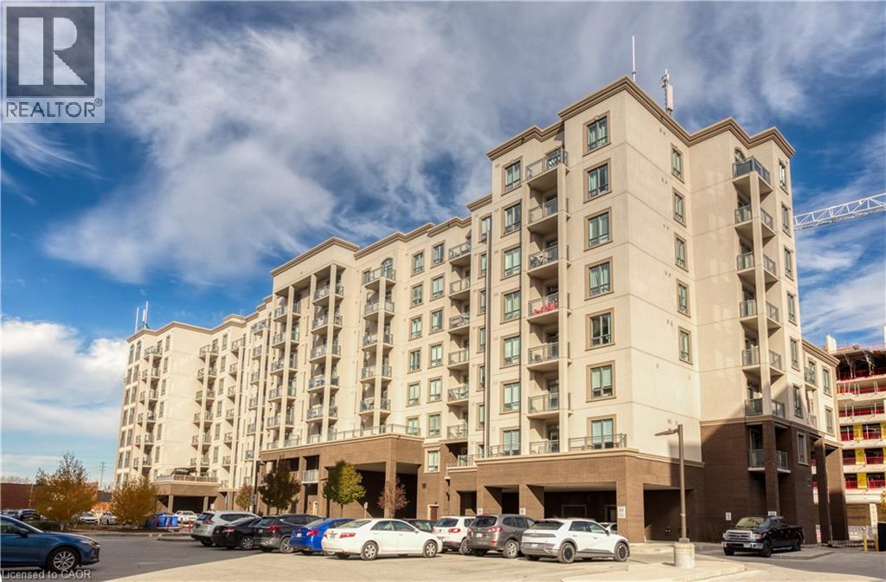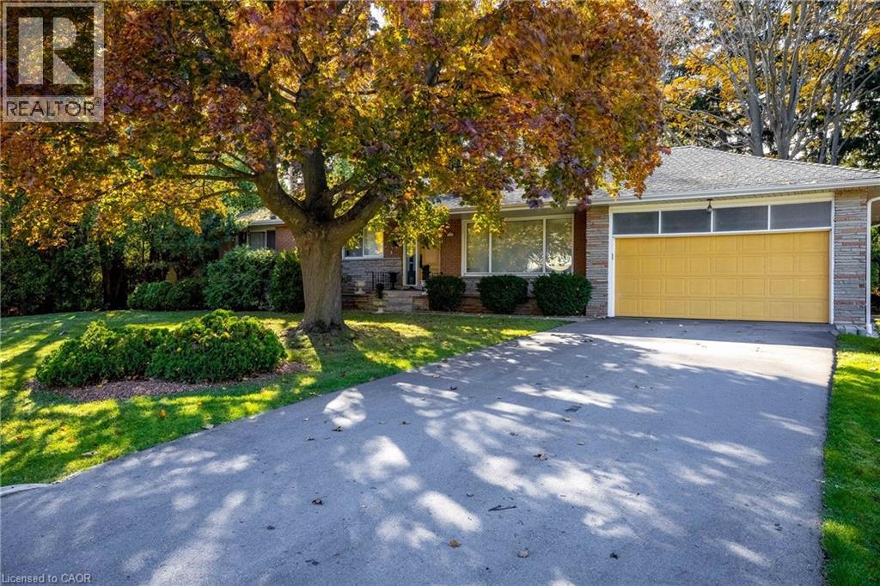573 Sixteen Mile Dr, Oakville, Ontario, L6M 4L7 Oakville ON CA
Property Details
Bedrooms
3
Bathrooms
4
Neighborhood
Glenorchy
Basement
Finished
Property Type
Residential
Description
An Absolute Show Stopper! Shows 10 Out Of 10 - Gleaming Hardwood Throughout The Main Level Living Spaces, Separate Formal Dining Room With Elegant Coved Ceiling Along With Servery. California Shutters Throughout. Incredible Open Concept Kitchen With Granite Counter Tops, Centre Island & Breakfast/Eat Up Bar. Gas Fireplace In Family Room W/ Massive Window For Tons Of Natural Light. Freshly Painted And Showing To Perfection. Home Is Very Gently Lived In By This Original Owner. Mudroom/Breezeway/Den Leading To The Garage Can Be Set Up As A Home Office Or Mudroom. Primary Bedroom With Large Walk In Closet & 5 Pce Ensuite Featuring A Glass Standup Shower, Quartz Counters, Large Tub. Finished Basement With Large Rec Room, 3 Pce Bath & Cantina. Find out more about this property. Request details here
Location
Address
573 Sixteen Mile Drive, Oakville, Ontario L6M 4L7, Canada
City
Oakville
Legal Notice
Our comprehensive database is populated by our meticulous research and analysis of public data. MirrorRealEstate strives for accuracy and we make every effort to verify the information. However, MirrorRealEstate is not liable for the use or misuse of the site's information. The information displayed on MirrorRealEstate.com is for reference only.




































