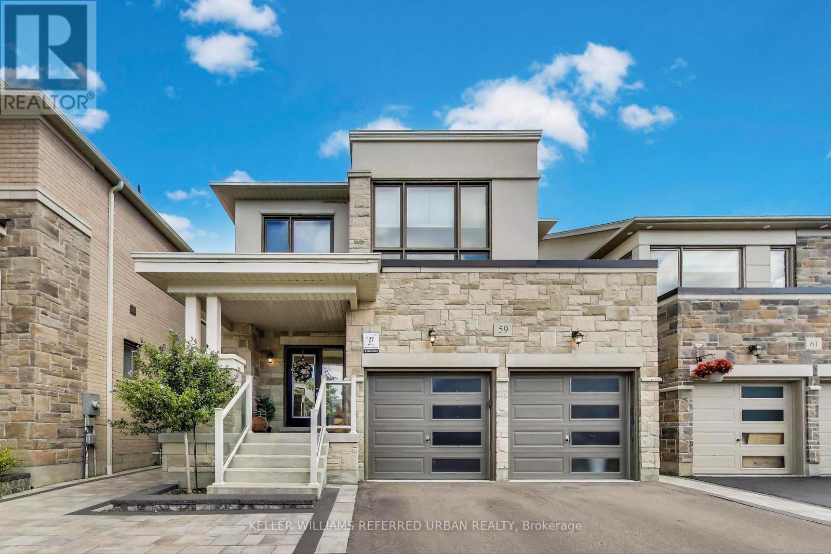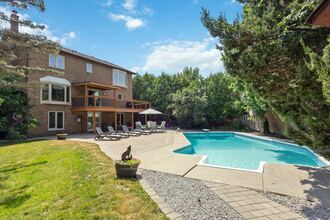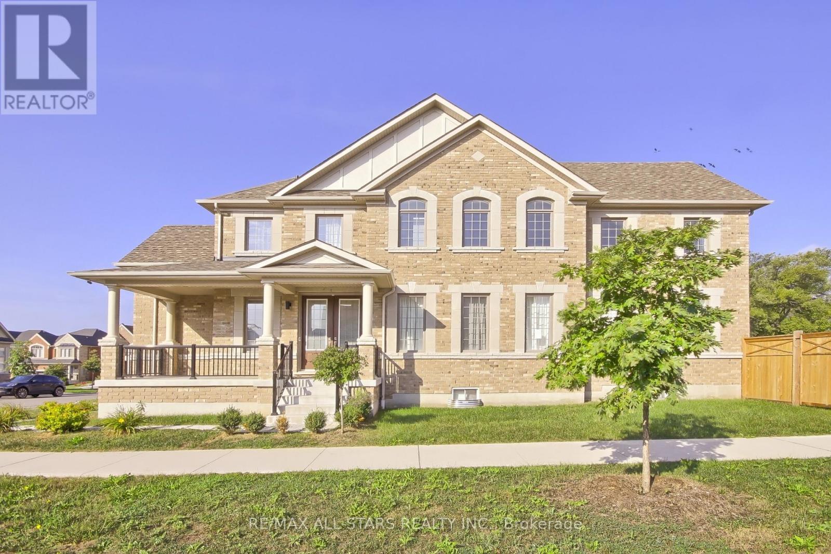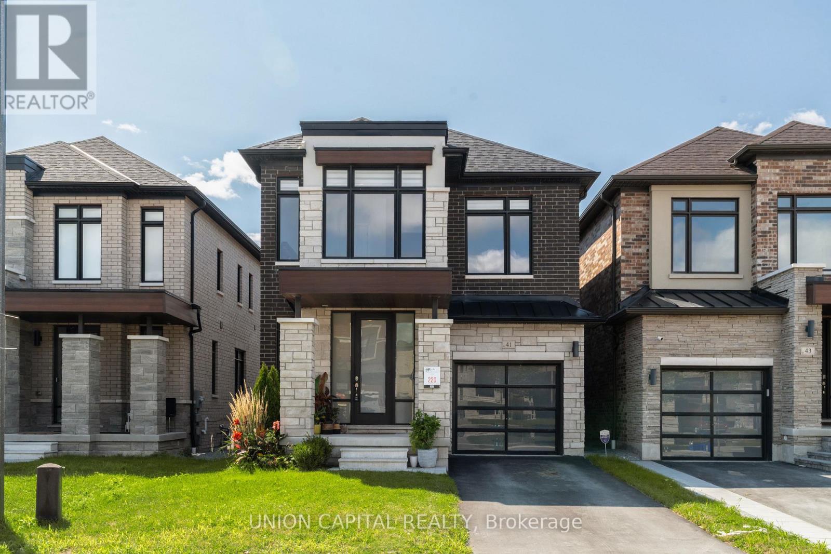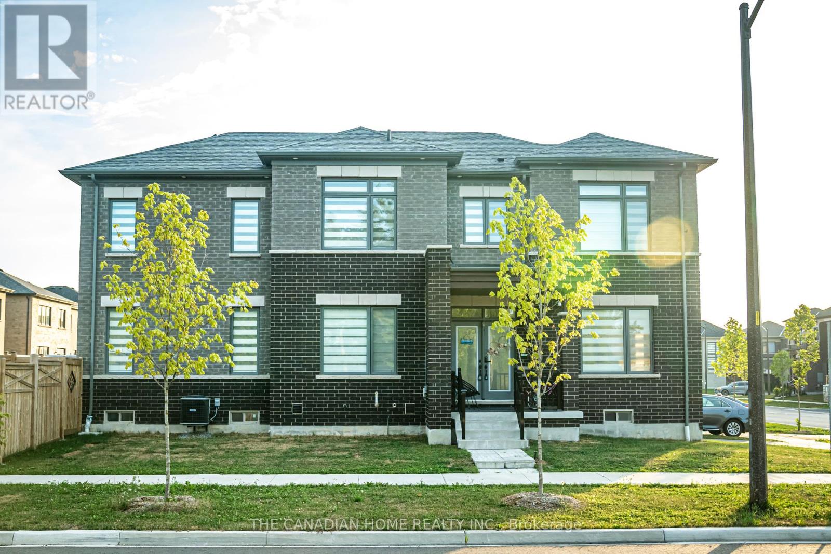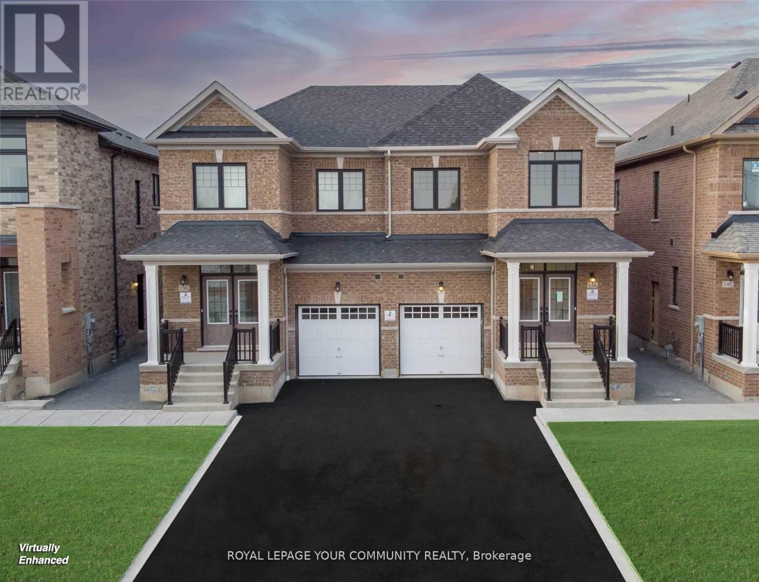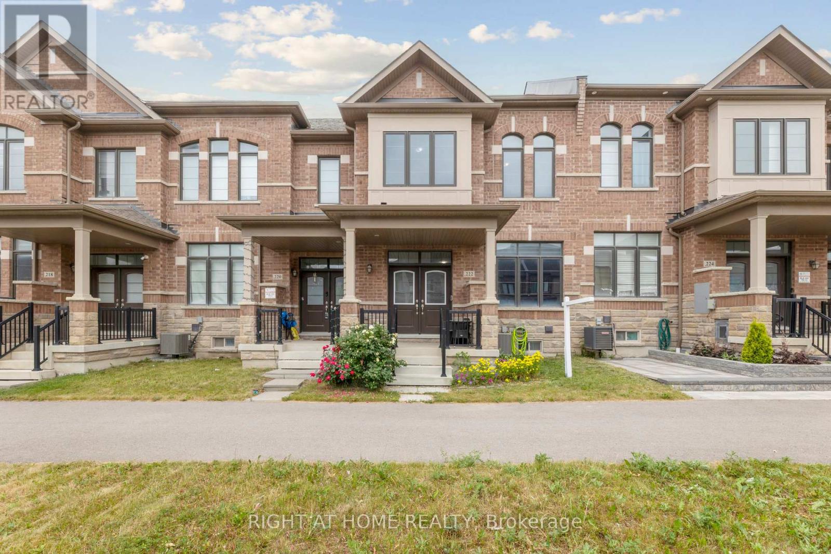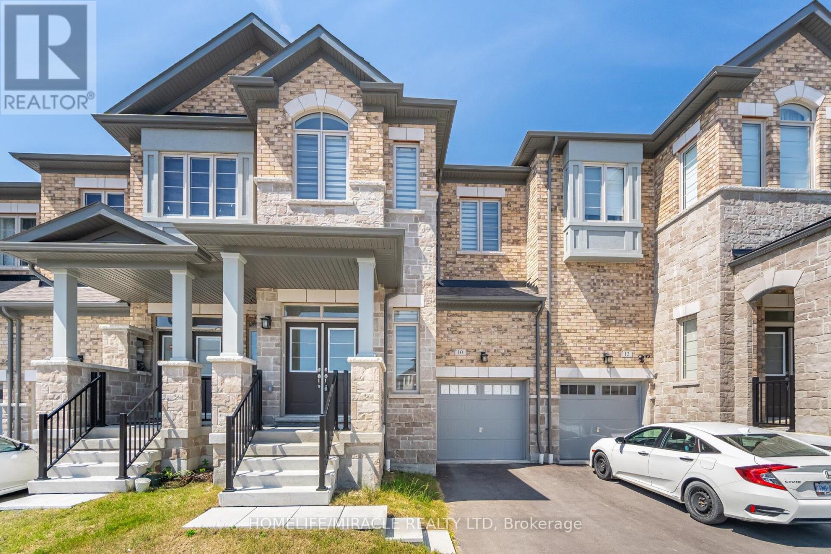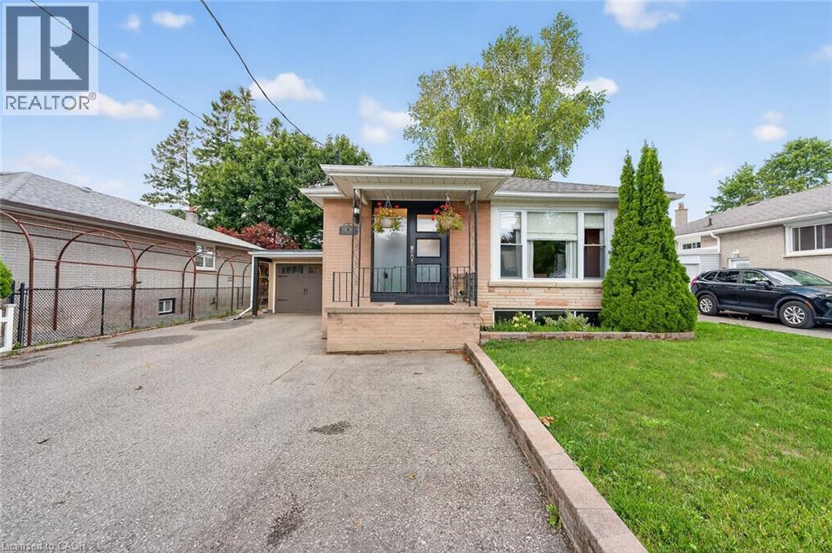59 MASKELL CRESCENT|Whitby, Ontario L1P0J6
Property Details
Bedrooms
4
Bathrooms
4
Property Type
Single Family
Description
MLS Number: E12392601
Property Details: • Type: Single Family • Ownership Type: Freehold • Bedrooms: 4 • Bathrooms: 4 • Building Type: House • Building Size: N/A sqft • Building Storeys: N/A • Building Amenities: N/A • Floor Area: N/A • Land Size: N/A • Land Frontage: N/A • Parking Type: Garage • Parking Spaces: N/A
Description: Out-of-the-box California-modern, designer, and absolutely turnkey, 59 Maskell Crescent is the family house that hits different, not a cookie-cutter. Four bedrooms, four baths, and a builder-finished lower level deliver smart, flexible space, approximately 30% more room for a rec zone, movie nights, or your own speakeasy. Sunlight pours through oversized windows with unobstructed east exposure, so the morning coffee comes with mesmerizing sunrises. The chefs kitchen is designed to perform: extended island, custom cabinetry, and approximately $40K in European appliances, all flowing to dining and living for effortless entertaining. The serene primary retreat brings a glass shower, deep soaker tub, and a luxury walk-in closet (approximately $15K). Custom built-ins throughout the home, garage, and laundry (approximately $15K) keep life tidy. Downstairs, the builder-finished basement with a full 4-pc bath (approximately $45K) elevates everyday living. Outside is all about low-maintenance luxury: full-yard interlock with double side gates (approximately $50K) plus a hot-tub/swim-spa rough-in (approximately $4K). 3M safety film on all windows, including the basement (approximately $10K), adds peace of mind. Set on a quiet, safe street backing the big park, yes, you can prep lunch while watching the kids play, this is a lifestyle buy. A brand-new elementary school is under construction just around the corner (buyer to verify timing); strong local options include French Immersion JK-Grade 12. Parks and play are everywhere: multiple playgrounds, basketball courts, sports fields, two splash pads, and a walking trail. Commuting is easy, just over 10 minutes to Whitby GO, with quick access to Hwy 412 for the 401/407. If you want design, daylight, and done-for-you upgrades in a close-knit, family-forward community, this one brings the energy and the value. (41231176)
Agent Information: • Agents: STEPHANIE NAUSE • Contact: 647-973-8392 • Brokerage: KELLER WILLIAMS REFERRED URBAN REALTY • Website: http://www.whykwru.ca/
Time on Realtor: N/A
Location
Address
59 MASKELL CRESCENT|Whitby, Ontario L1P0J6
City
Whitby
Legal Notice
Our comprehensive database is populated by our meticulous research and analysis of public data. MirrorRealEstate strives for accuracy and we make every effort to verify the information. However, MirrorRealEstate is not liable for the use or misuse of the site's information. The information displayed on MirrorRealEstate.com is for reference only.
