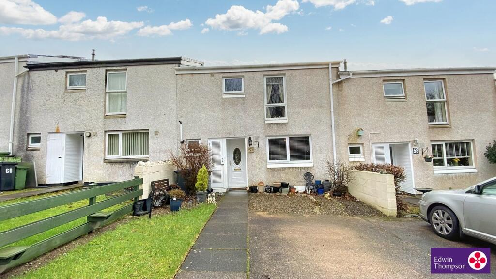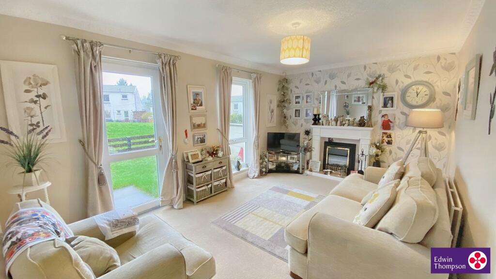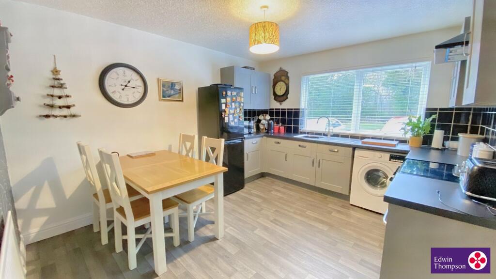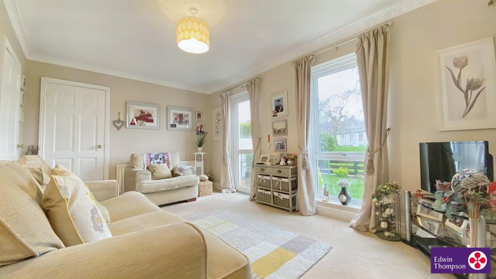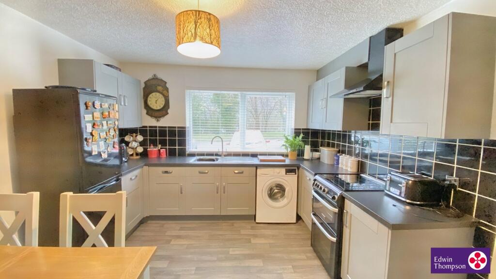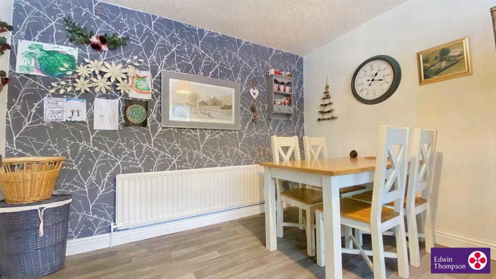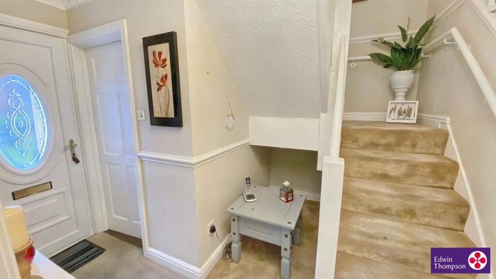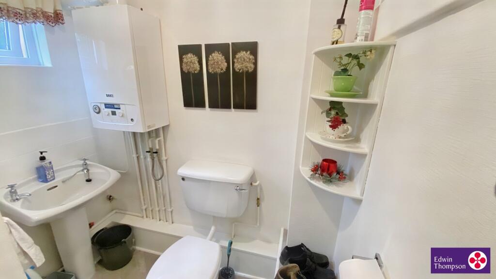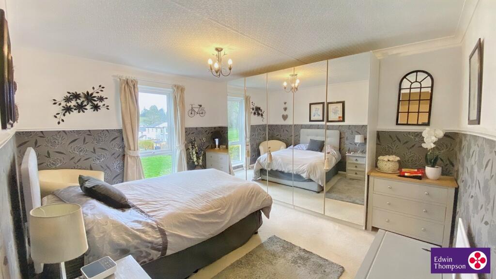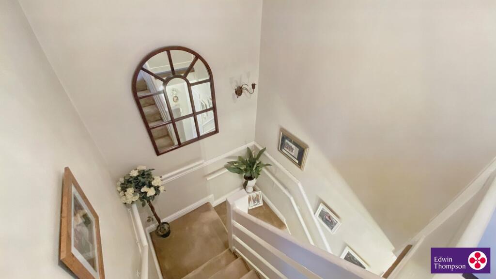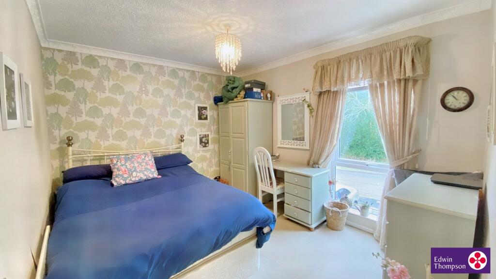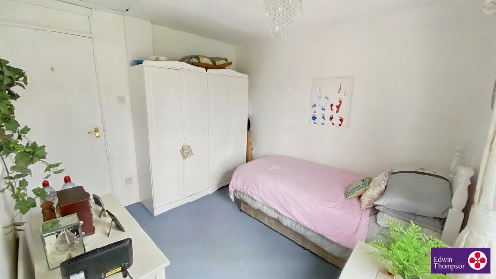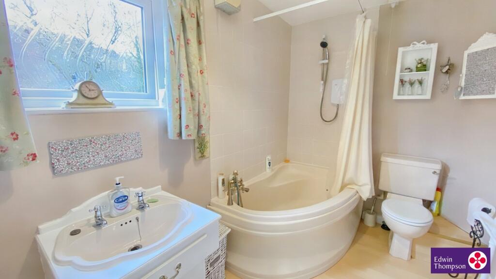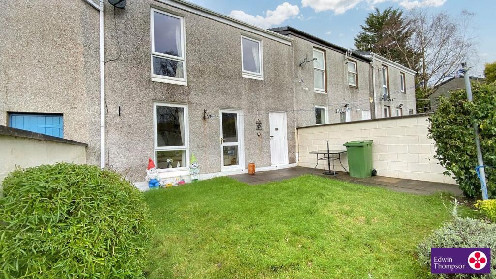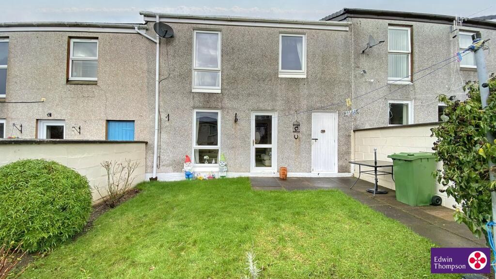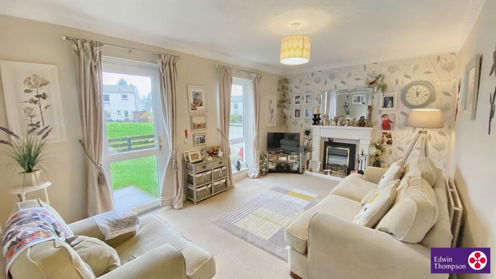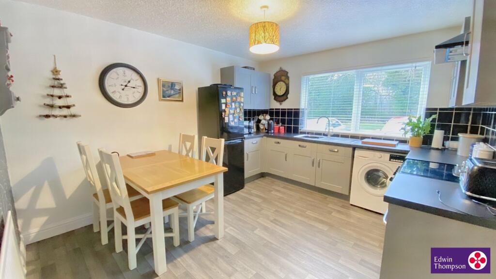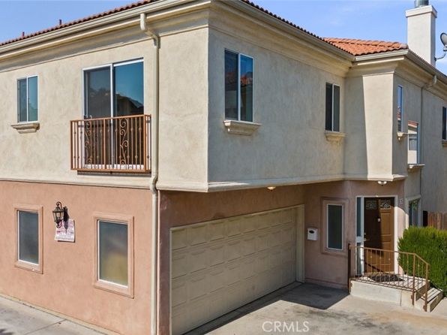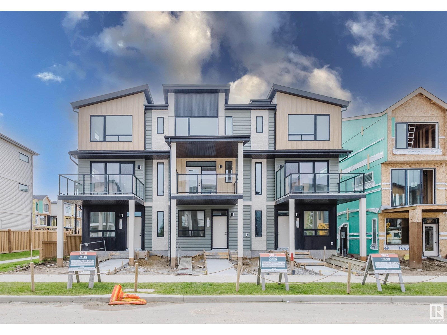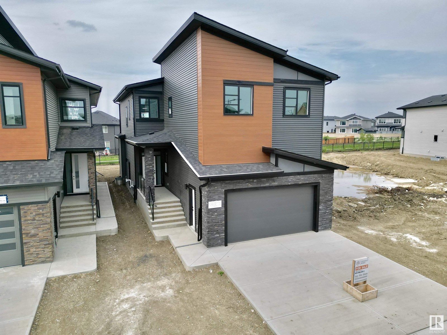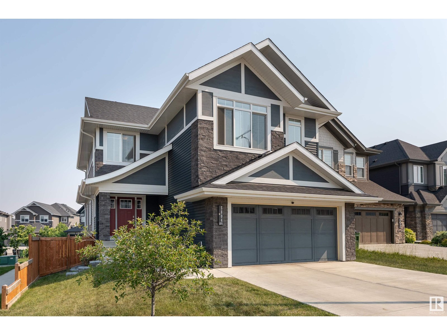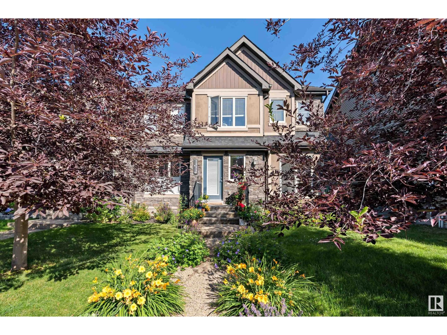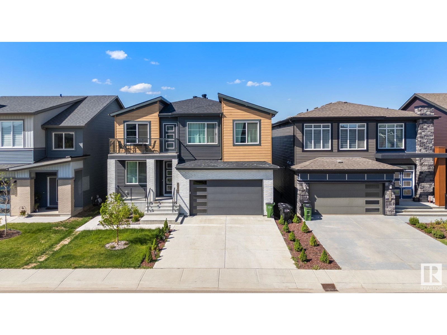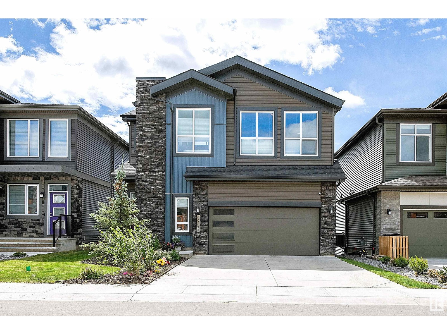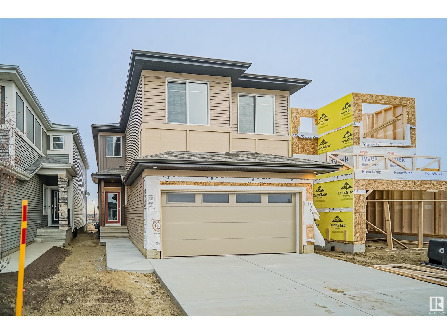59 Trinity Way, Keswick, CA12
Property Details
Bedrooms
3
Bathrooms
1
Property Type
Terraced
Description
Property Details: • Type: Terraced • Tenure: N/A • Floor Area: N/A
Key Features: • Three Bedroom • Kitchen/Diner • Parking • Garden • Great Location • Local Occupancy Clause applies
Location: • Nearest Station: N/A • Distance to Station: N/A
Agent Information: • Address: 28, St. Johns Street, Keswick, CA12 5AF
Full Description: DescriptionThis property is a must see. Internally, it’s very well presented and provides spaciously family accommodation which includes three double bedrooms, good size kitchen/diner and lounge. Outside to the rear is a pleasant garden space, and to the front of the property there is a driveway and small garden.This is a popular residential area within easy walking distance of Keswick town centre with its wide range of local amenities, and the property is also close to St Herbert’s Primary School and within the catchment area of the highly regarded Keswick Secondary School.Edwin Thompson thoroughly recommends internal viewing of this property to appreciate both its location and size.Accommodation:Ground FloorEntrance HallwayEntrance door. leading to Cloakroom, Kitchen/Diner, Lounge and staircase to first floor. Radiator. Large under stairs storage area.KitchenUPVC window looking to the front of the property with views of Latrigg Fell. Full range of contemporary fitted wall and base units with contrasting work surface. Single bowl sink and drainer. Space for washing machine. Free standing cooker and hob. Space for dining table. Wood effect flooring. Radiator.LoungeUPVC patio door leading to back garden. UPVC full length window. Two radiators. Door to large storage cupboard.Cloakroom/WCWC and wash hand basin. UPVC window. Baxi combination gas boiler.First FloorLandingAccess to all upper floor rooms.Bedroom oneLarge double bedroom. UPVC full length window facing the rear. Radiator. Fitted wardrobes.Bedroom TwoDouble room. UPVC window full length window facing the front. Radiator.Bedroom ThreeDouble room. UPVC window facing the rear. Radiator. Fitted wardrobes. Loft access.BathroomUPVC window. Three-piece suite comprising WC, washbasin and corner bath with Triton electric shower above. Radiator. Laminate flooring.OutsideTo the front is a concrete driveway with paved path leading to the front door. To the side of the path is an area of lawn with seating. Next to the front door is a small outside storage cupboard. To the back there is a garden, laid to lawn with low wooden fencing, bordered with mature shrubs. Gate leading to communal green. Door to integrated shed.ServicesMains gas, water, electricity, and drainage all connected. Gas central heating and hot water fired by the boiler located in the downstairs cloakroom.TenureFreehold.Agent’s NoteAppliances included, mobile phone and broadband results not tested by Edwin Thompson Property Services Limited. 59 Trinity Way is subject to a Local Occupancy Clause.Council TaxEdwin Thompson is advised by our client and identifies the property to be within “Band B”. The Cumberland Council website quotes the total council tax for 2023/24 as £1665.12.OffersAll offers should be made to the Agents, Edwin Thompson Property Services Limited.ViewingStrictly by appointment through the Agents, Edwin Thompson Property Services Limited.BrochuresBrochure 1
Location
Address
59 Trinity Way, Keswick, CA12
City
Keswick
Features and Finishes
Three Bedroom, Kitchen/Diner, Parking, Garden, Great Location, Local Occupancy Clause applies
Legal Notice
Our comprehensive database is populated by our meticulous research and analysis of public data. MirrorRealEstate strives for accuracy and we make every effort to verify the information. However, MirrorRealEstate is not liable for the use or misuse of the site's information. The information displayed on MirrorRealEstate.com is for reference only.
