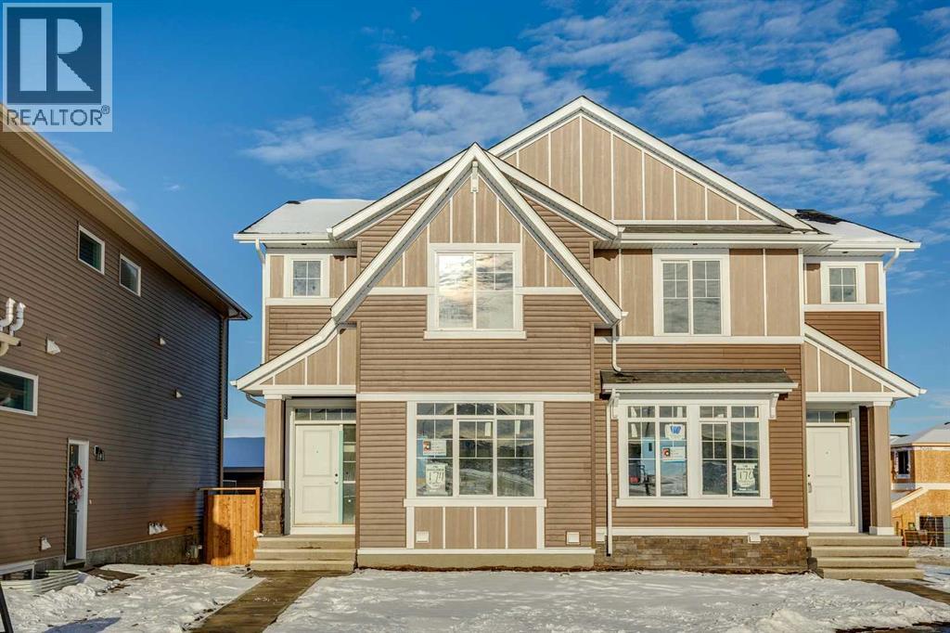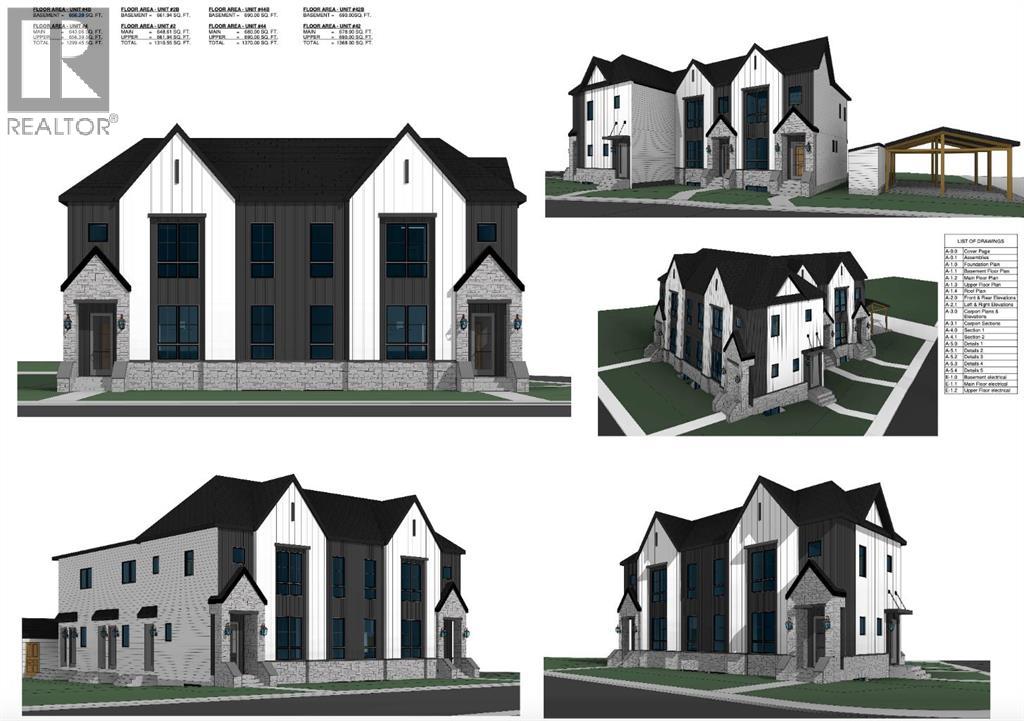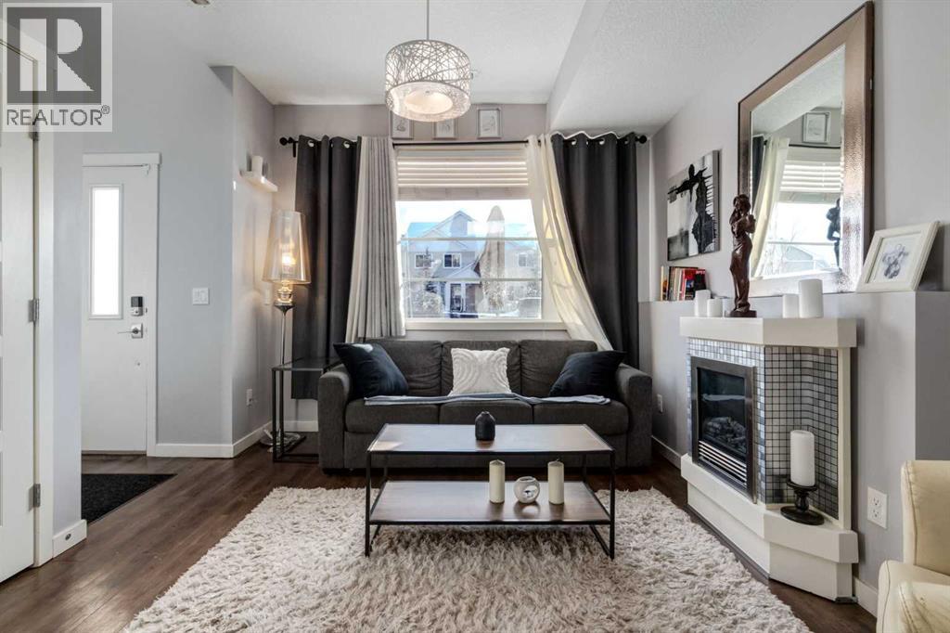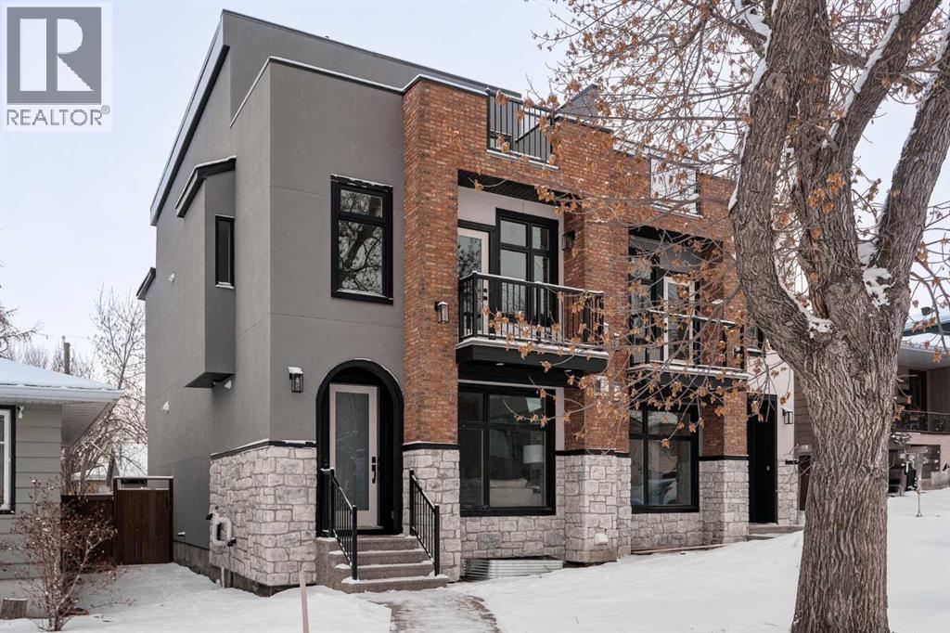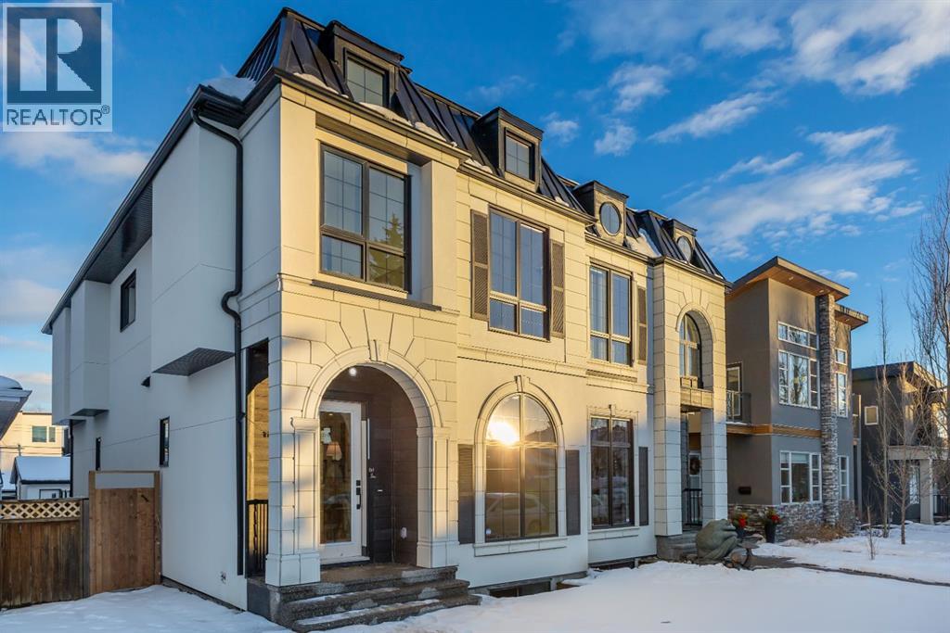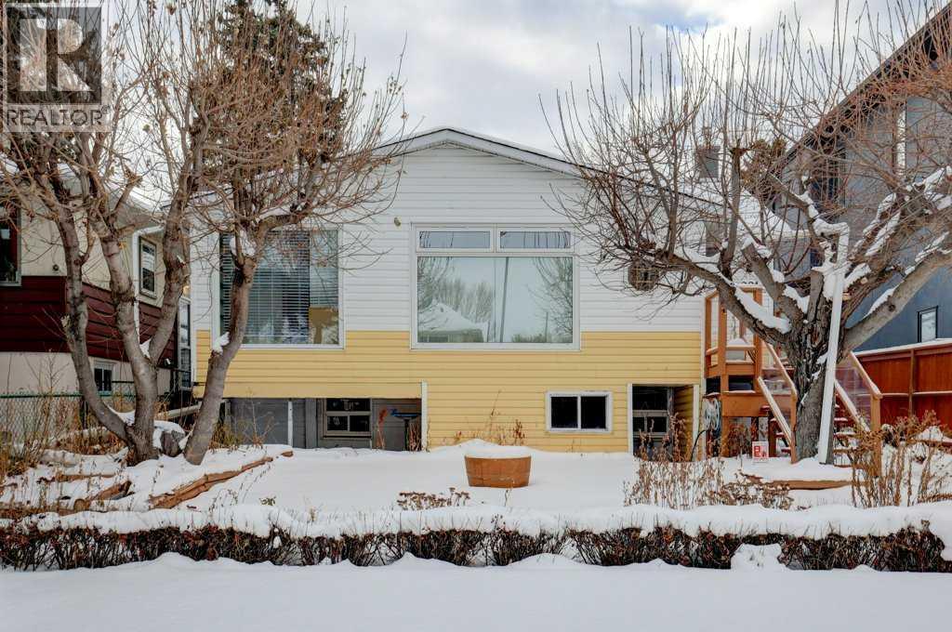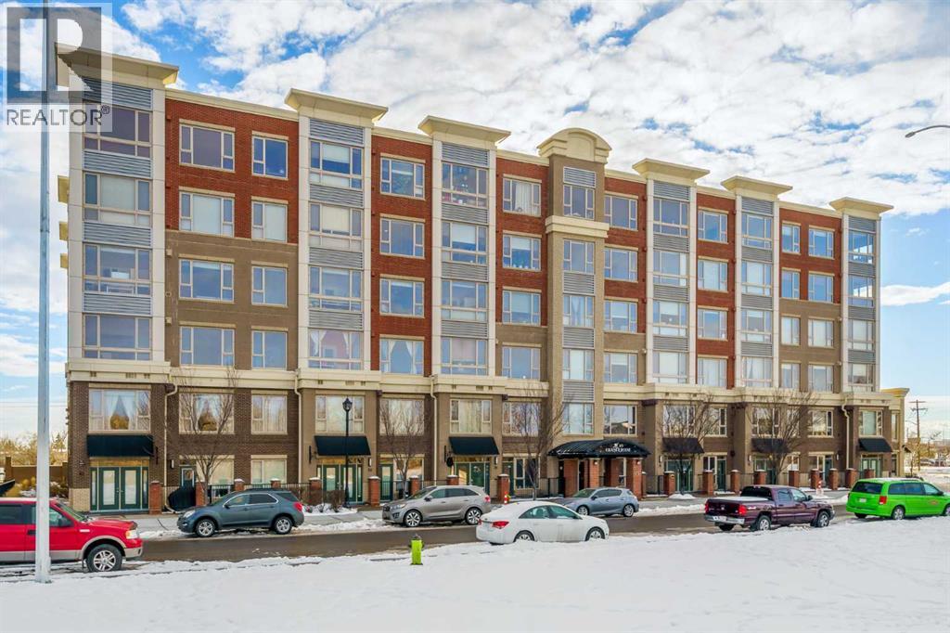592 Evansborough Way NW, Calgary, Alberta, T3P 0M2 Calgary AB CA
Property Details
Bedrooms
3
Bathrooms
3
Neighborhood
Evanston
Basement
Full
Property Type
Residential
Description
**Open House Sat & Sun Sept 2 & 3 from 12-3pm** Corner Lot | 2463 SqFt | 3-Bedrooms | 2.5-Bathrooms | Main Floor Office | Upper Level Family Room w. Vaulted Ceilings | Central Air | Custom Built-ins | 112" Kitchen Island | Walk-through Pantry | Hardwood Flooring | Pot Lighting | Chandeliers | Hunter Douglas Blinds | Massive Fully Fenced & Landscaped Backyard | Deck | Patio | Front Attached Double Garage. Welcome to this stunning 2-storey family home located in the heart of Evanston directly across from a park! This impeccably well maintained home boasts 2463 SqFt throughout the main & upper levels with an additional 985 SqFt on the lower level ready to grow with your family. Open the front door to a foyer with closet storage on the left & a home office on the right. Walking further into the home you'll find a welcoming & expansive open floor plan between the kitchen, living & dining rooms. This space is bright with natural light spilling in through the large South facing windows. The chef's kitchen is finished with quartz countertops, stainless steel appliances, a gas stove, pendant lighting & a massive kitchen island of 112 inches with barstool seating! Off the kitchen is a walkthrough pantry that leads to the mudroom attached to the interior garage door; a layout built for convenience of grocery hauls! The dining room features sliding glass doors that lead to the deck, patio & fully fenced backyard. The living room is centred with a gas fireplace with a tile backsplash & mantle. The main level mudroom is outfitted with custom built-in cabinetry for organized storage! The main level is complete with a 2pc bathroom. Upstairs holds 3 bedrooms & a family room with plush carpet flooring, 2 full bathrooms & a laundry room. The primary bedroom is spacious & features a 5pc ensuite & a walk-through closet. The 5pc ensuite bathrooms has his & her vanities, a deep soaking tub, walk-in shower, tile flooring & private washing closet. The primary's closet is grand; outfitted with custom built-ins, carpet flooring & ample recessed lighting. The walk-in closet features a cheater door to the upper level laundry which has a folding shelf, cupboards & built-in wire shelving. Bedrooms 2 & 3 are both a great size; bedroom 2 features a deep walk-in closet! These 2 bedrooms share the main 4pc bathroom with a tub/shower combo & single vanity with storage. The upper level family room featuring vaulted ceilings is a great space to enjoy in the evenings with the family. Downstairs is an unfinished basement allowing your home to grow with your family! Outside is a personal oasis; the large deck, patio are waiting for your outdoor furniture set! The fully fenced backyard which wraps around the side of the home allowing for the kids to run & play! The front attached garage & driveway allow 4 vehicles to be parked at all times; being a corner lot, additional street parking is readily available too! Evanston has 3 schools and over 6 km of pathways plus beautiful natural ponds! Find out more about this property. Request details here
Location
Address
592 Evansborough Way NW, Calgary, Alberta T3P 0M2, Canada
City
Calgary
Legal Notice
Our comprehensive database is populated by our meticulous research and analysis of public data. MirrorRealEstate strives for accuracy and we make every effort to verify the information. However, MirrorRealEstate is not liable for the use or misuse of the site's information. The information displayed on MirrorRealEstate.com is for reference only.

















































