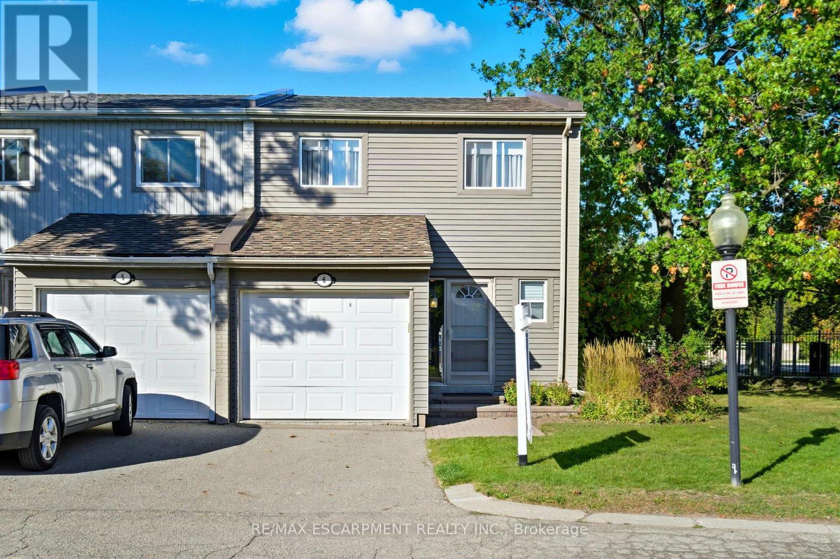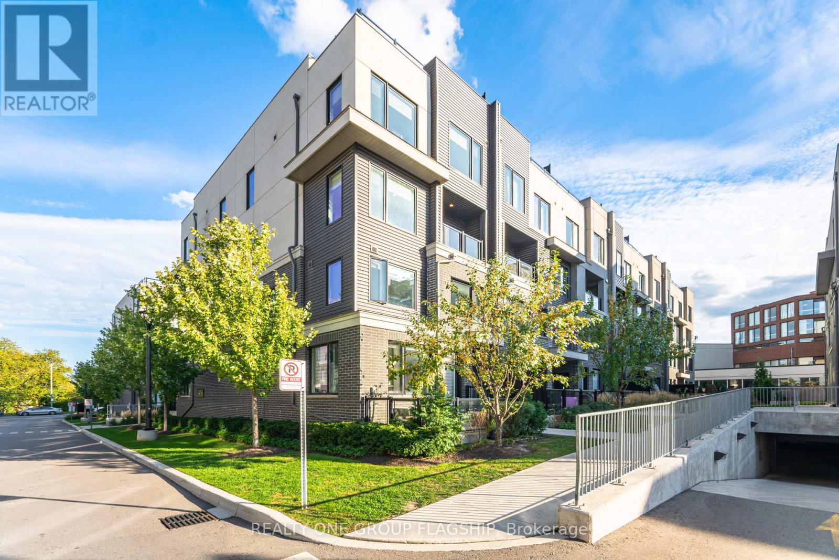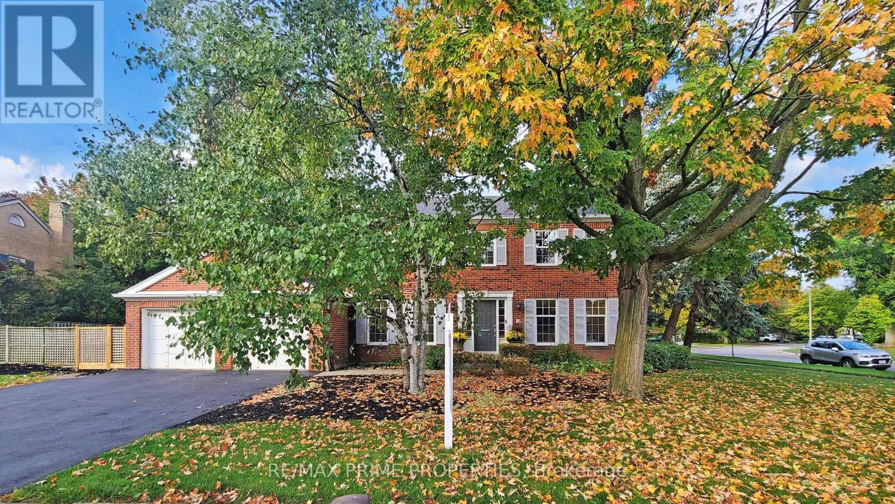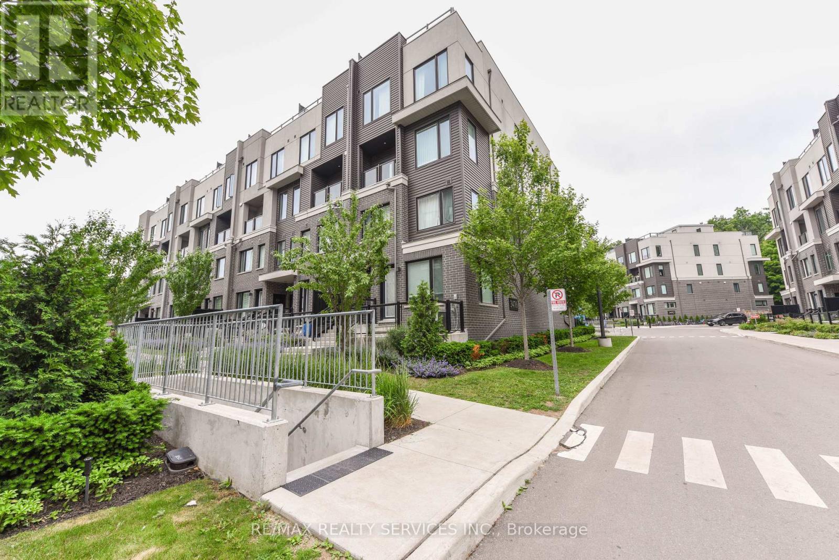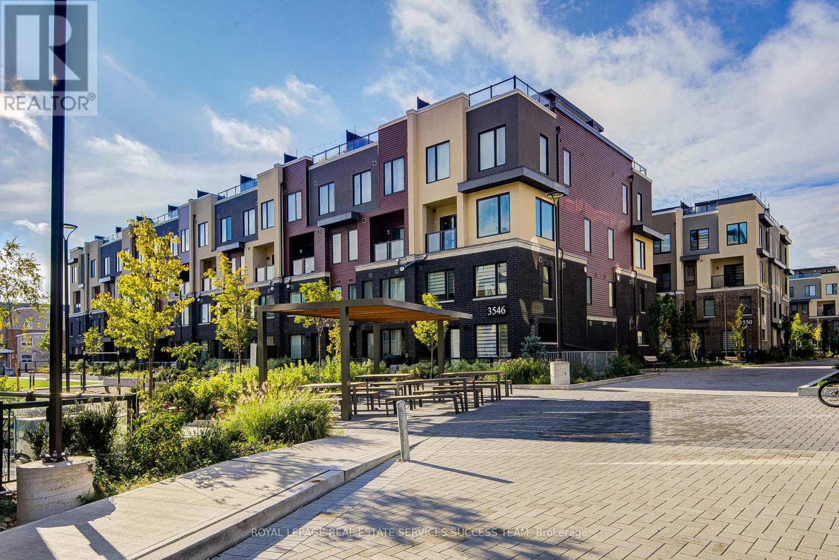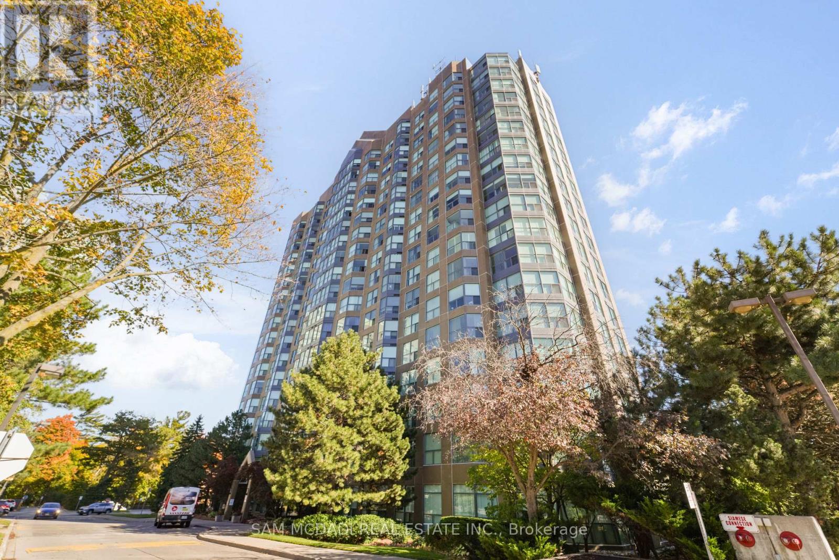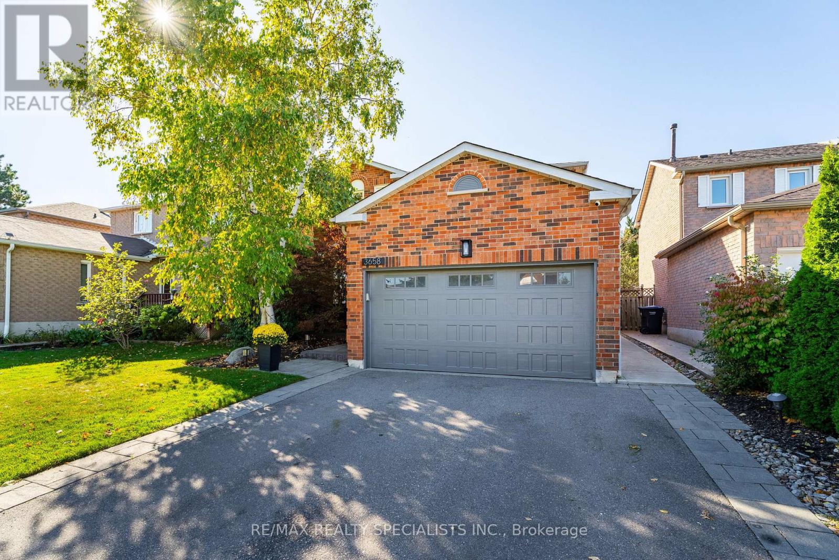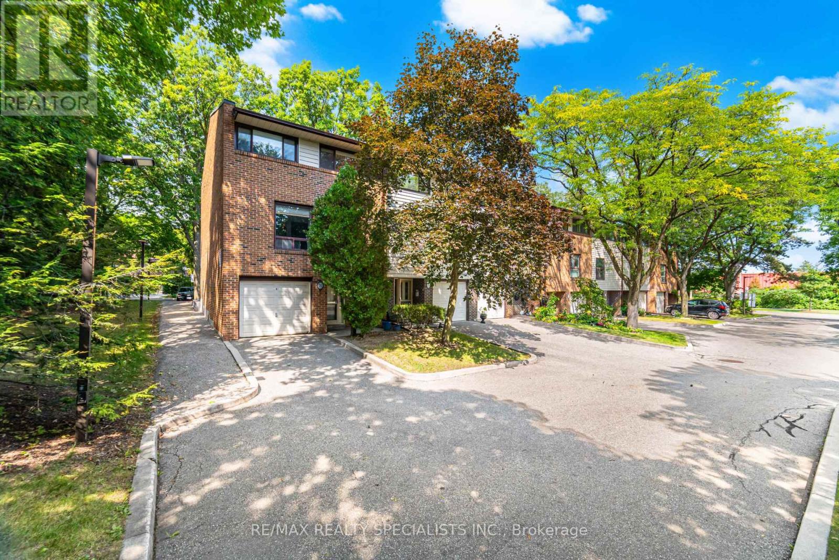6 - 3500 GLEN ERIN DRIVE|Mississauga (Erin Mills), Ontario L5L1W6
Property Details
Bedrooms
3
Bathrooms
2
Property Type
Single Family
Description
MLS Number: W12456311
Property Details: • Type: Single Family • Ownership Type: Condominium/Strata • Bedrooms: 3 • Bathrooms: 2 • Building Type: Row / Townhouse • Building Size: N/A sqft • Building Storeys: N/A • Building Amenities: N/A • Floor Area: N/A • Land Size: N/A • Land Frontage: N/A • Parking Type: Attached Garage, Garage • Parking Spaces: N/A
Description: Welcome to this beautifully maintained end-unit townhouse in one of the city's most desirable and convenient communities. Set within a well-managed complex featuring a sparkling pool and full exterior maintenance, this home offers a truly worry-free lifestyle where you can simply move in and enjoy. Step inside to find a bright, updated kitchen, new flooring on the main level, and a spacious layout perfect for both relaxing and entertaining. Upstairs, you'll find three very generous-sized bedrooms, providing plenty of space for the whole family. The fully finished walkout basement opens directly to your own private backyard, ideal for summer barbecues or quiet mornings with a coffee. Located in a prime central location, this home puts you close to everything whether you're catching the GO Train downtown, hopping on the highway, or exploring the nearby shops, parks, and restaurants. RSA. (41432935)
Agent Information: • Agents: DREW WOOLCOTT • Contact: 905-332-9223 • Brokerage: RE/MAX ESCARPMENT REALTY INC.
Time on Realtor: N/A
Location
Address
6 - 3500 GLEN ERIN DRIVE|Mississauga (Erin Mills), Ontario L5L1W6
City
Mississauga (Erin Mills)
Legal Notice
Our comprehensive database is populated by our meticulous research and analysis of public data. MirrorRealEstate strives for accuracy and we make every effort to verify the information. However, MirrorRealEstate is not liable for the use or misuse of the site's information. The information displayed on MirrorRealEstate.com is for reference only.
