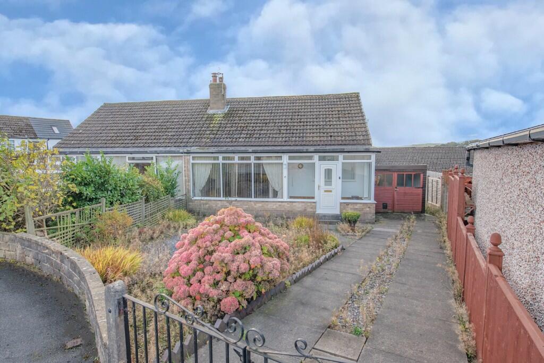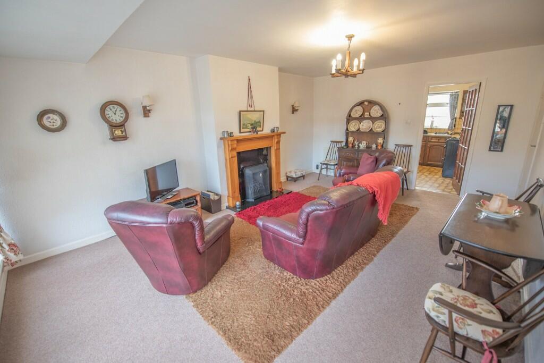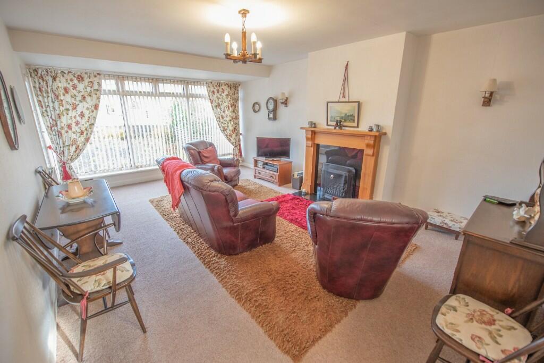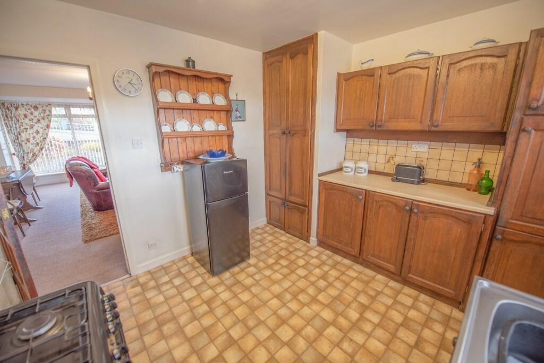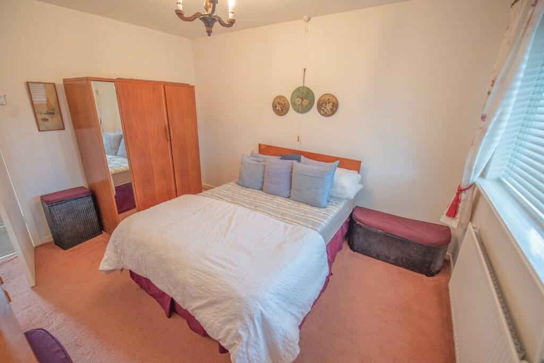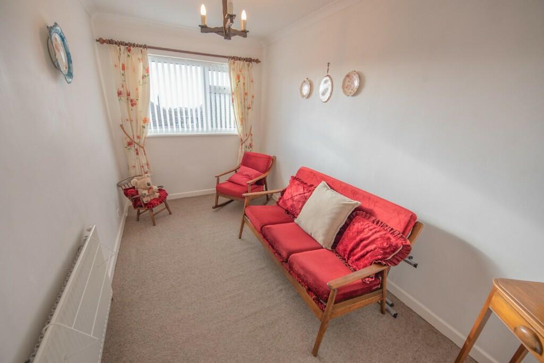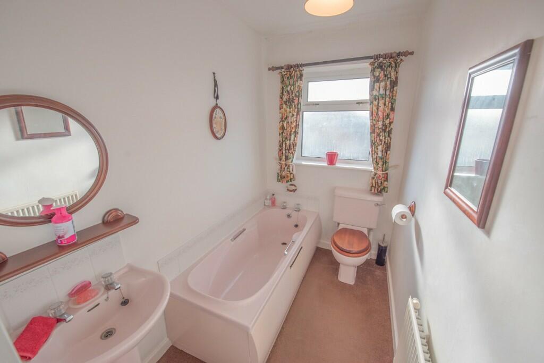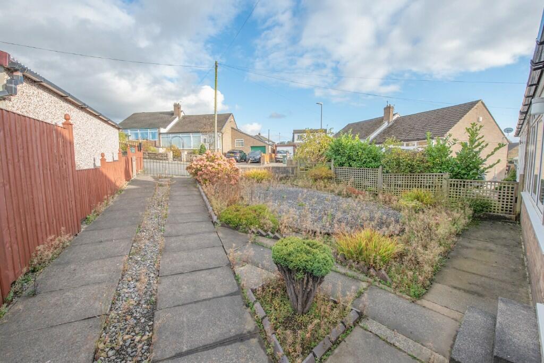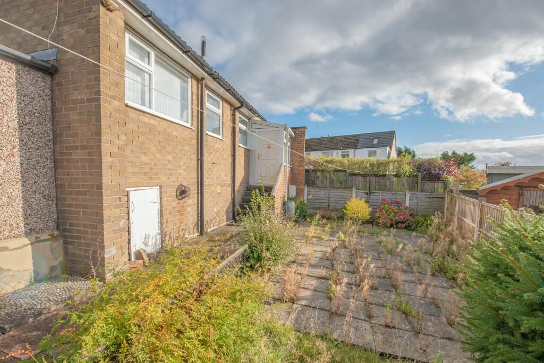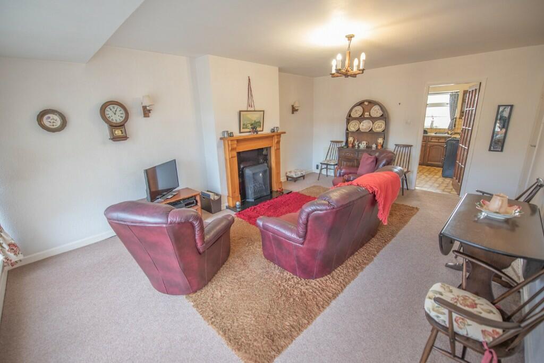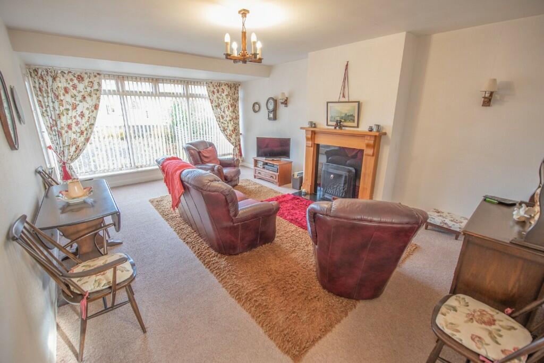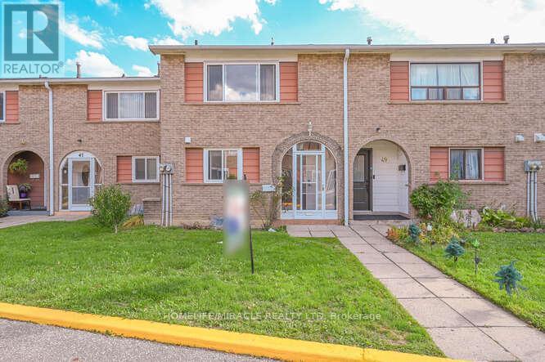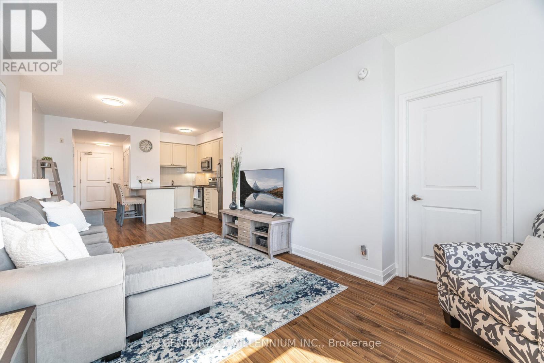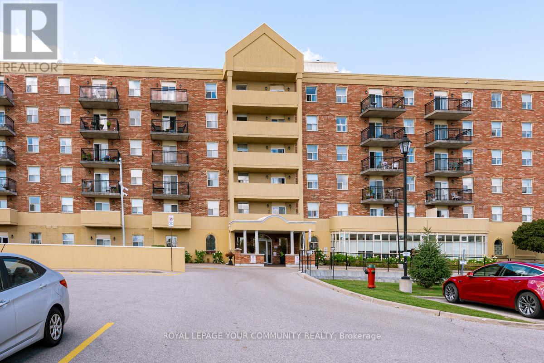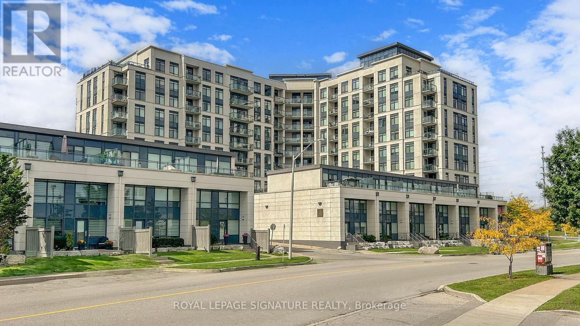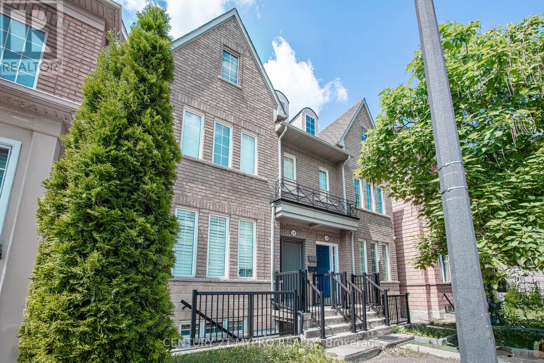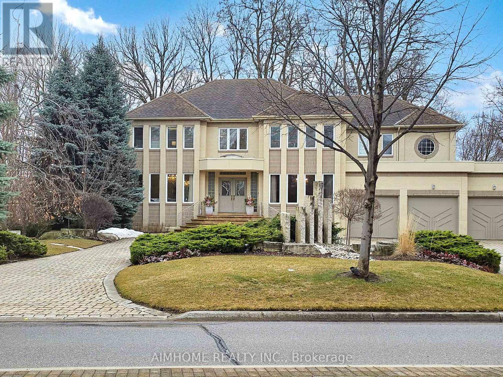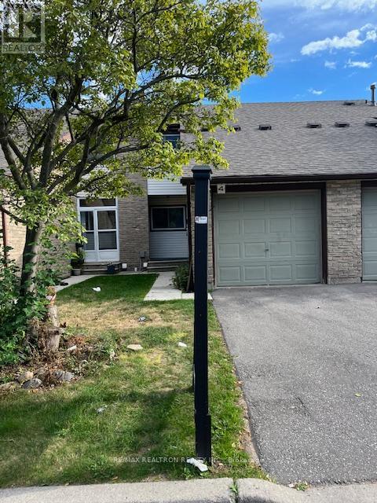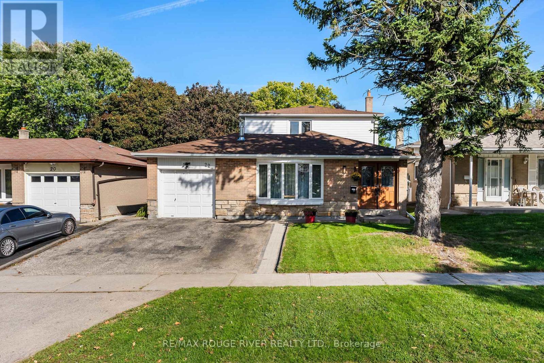6 Craven Grove, Silsden BD20 0HG
Property Details
Bedrooms
2
Property Type
Semi-Detached Bungalow
Description
Property Details: • Type: Semi-Detached Bungalow • Tenure: N/A • Floor Area: N/A
Key Features: • Small cul-de-sac of only 6 semi-deatched bungalows • Far reaching views • Driveway parking and single garage • Considerable potential • No forward chain
Location: • Nearest Station: N/A • Distance to Station: N/A
Agent Information: • Address: 8 Main Street Cross Hills Keighley BD20 8TB
Full Description: Occupying a favourable position on a quiet cul-de-sac of only 6 similar dwellings, this semi-detached bungalow requires cosmetic improvement throughout but provides an exciting opportunity for prospective purchasers to make personal changes to their own taste & specification.
The accommodation includes a spacious Porch/Hallway, Sitting Room with ample space for a dining table, generous Kitchen giving access to a rear Porch, 2 Bedrooms and a House Bathroom. Externally there are good sized gardens to the front & rear, generous driveway parking, an adjoining single Garage and useful storage space beneath the bungalow.
Offered with no forward chain and full of further potential, the bungalow in detail comprises:
TO THE GROUND FLOOR
Half glazed uPVC door to:
PORCH / HALL: 10'1" x 3'6" with multi-paned inner door to:
SITTING ROOM: 18'7" x 13'0" with coal effect gas fire, 2 wall light points and picture window to the front.
KITCHEN: 11'0" x 9'8" with range of wall & base units with worktops over, stainless steel sink unit & drainer, freestanding oven, Vinyl flooring, far reaching views and part glazed door to:
REAR PORCH: with tiled floor and uPVC door to the rear garden.
INNER HALL: with access via sliding ladder to loft.
BEDROOM 1: 12'4" x 10'3" with window to the front hall.
BEDROOM 2: 12'9" x 7'0" with far reaching views towards Cowling Pinnacle.
BATHROOM: 6'7" x 5'10" comprising panelled bath, low suite w.c, pedestal wash hand basin, fitted cupboard and window with frosted glass.
TO THE OUTSIDE
There is a gravelled foregarden with flower borders and a gated driveway providing on-site parking and giving access to a single adjoining garage.
The rear garden is majority flagged with a small lawn enclosed by panelled fencing and enjoying a south westerly aspect with far reaching views. There is also a useful extensive store beneath the bungalow (housing the Worcester combination boiler).
SERVICES: Mains gas, water, drainage and electricity are connected to the property. The heating/electrical appliances and any fixtures and fittings included in the sale have not been tested by the Agents and we are therefore unable to offer any guarantees in respect of them.
COUNCIL TAX BAND: Verbal enquiry reveals that this property has been placed in Council Tax Band C.
POST CODE: BD20 0HG
TENURE: The property is freehold and vacant possession will be given on completion of the sale.
VIEWING: Please contact the Selling Agents, Messrs. Wilman and Wilman on telephone 01535-637333 who will be pleased to make the necessary arrangements and supply any further information.
PRICE: £219,950BrochuresBrochure 1
Location
Address
6 Craven Grove, Silsden BD20 0HG
City
6 Craven Grove
Features and Finishes
Small cul-de-sac of only 6 semi-deatched bungalows, Far reaching views, Driveway parking and single garage, Considerable potential, No forward chain
Legal Notice
Our comprehensive database is populated by our meticulous research and analysis of public data. MirrorRealEstate strives for accuracy and we make every effort to verify the information. However, MirrorRealEstate is not liable for the use or misuse of the site's information. The information displayed on MirrorRealEstate.com is for reference only.
