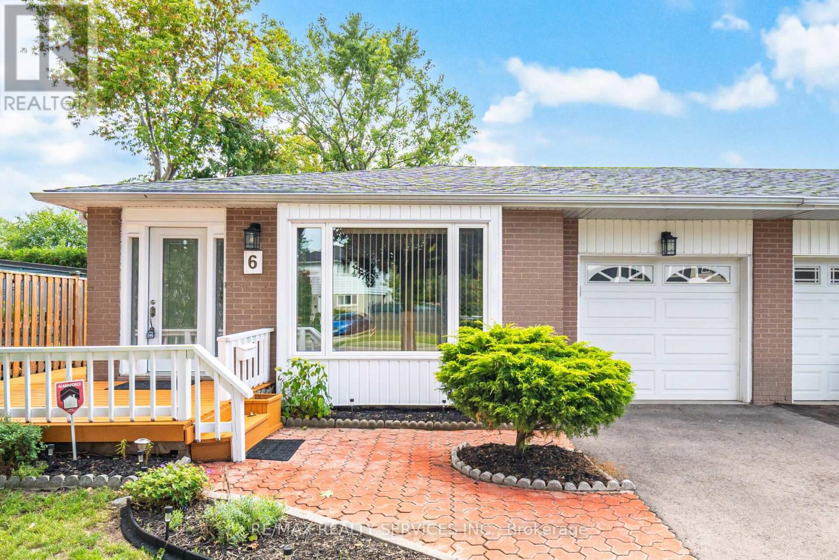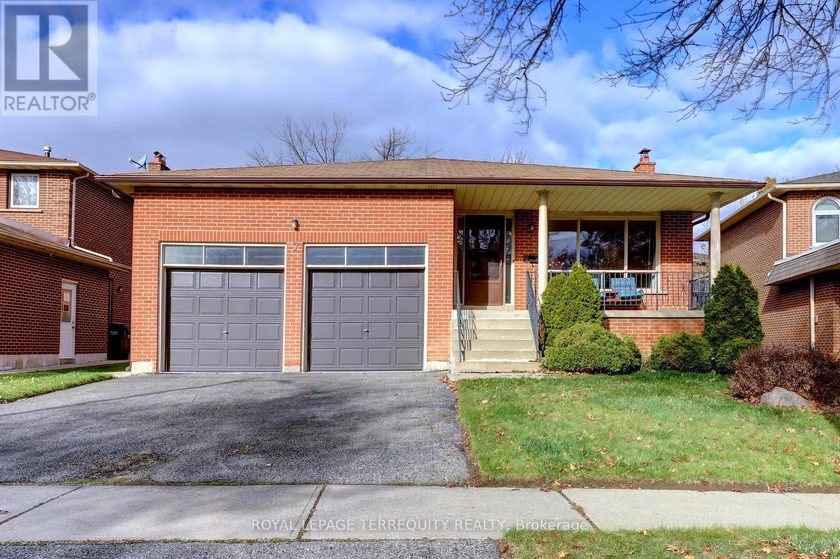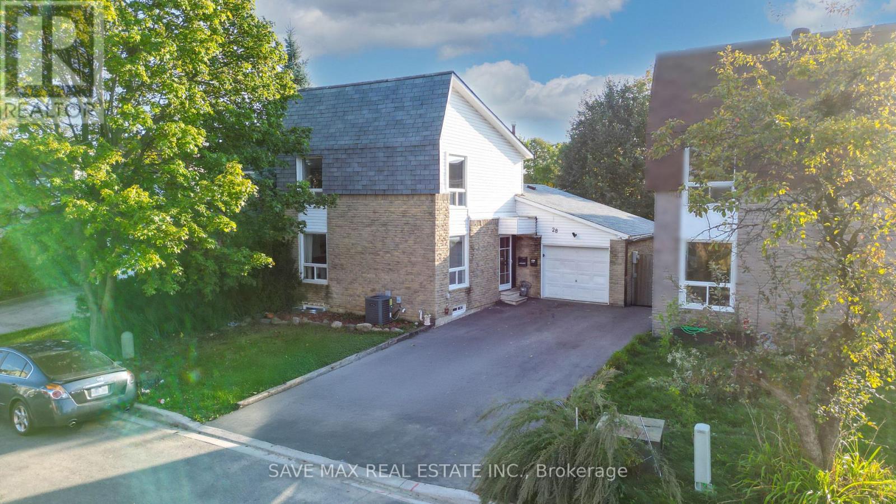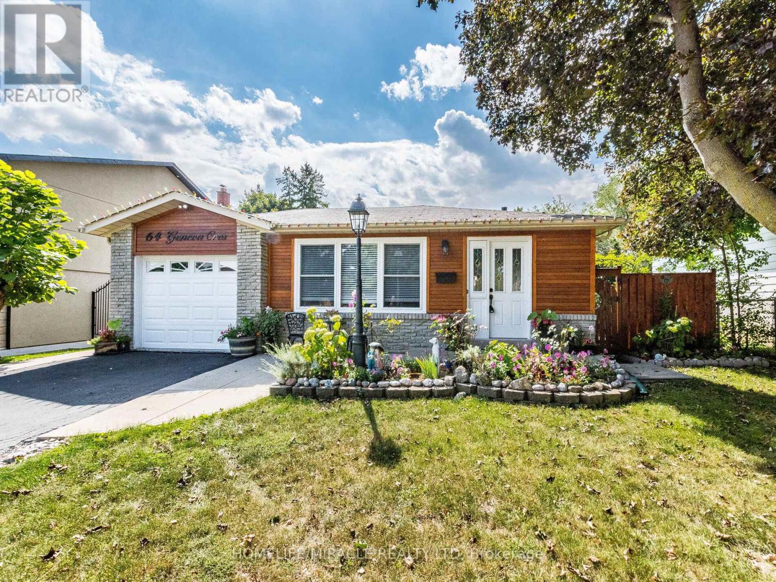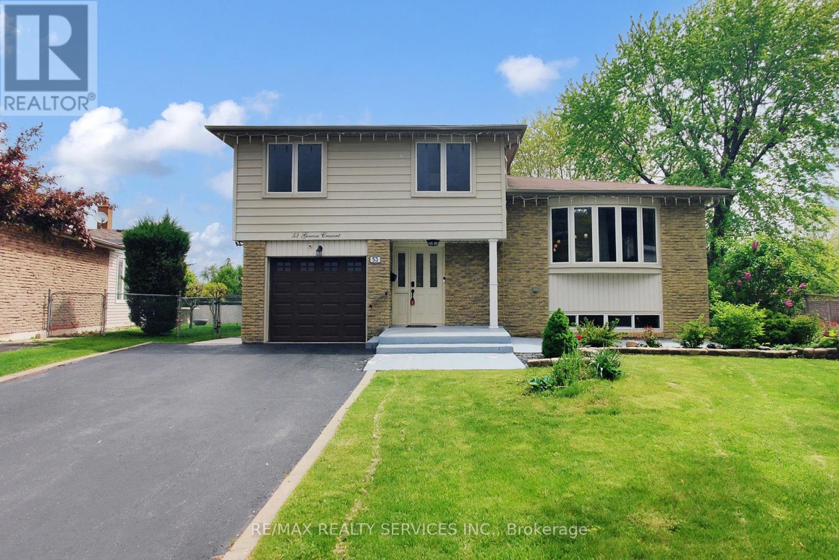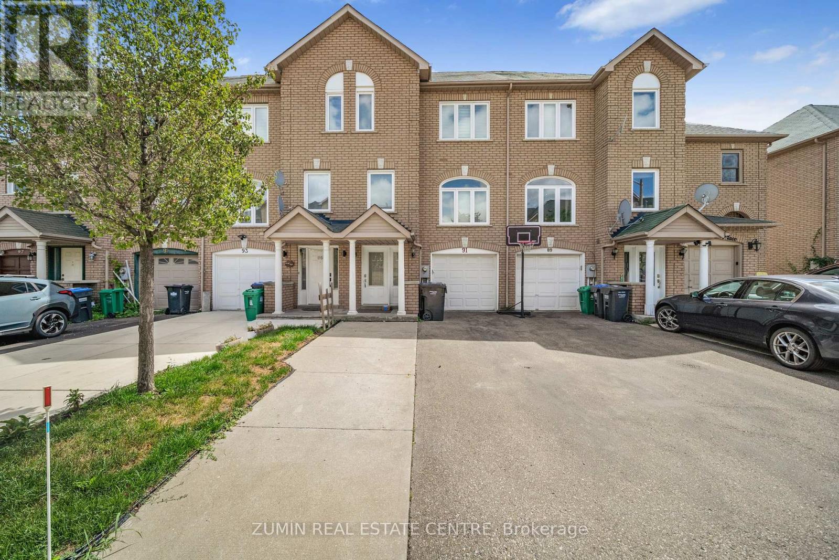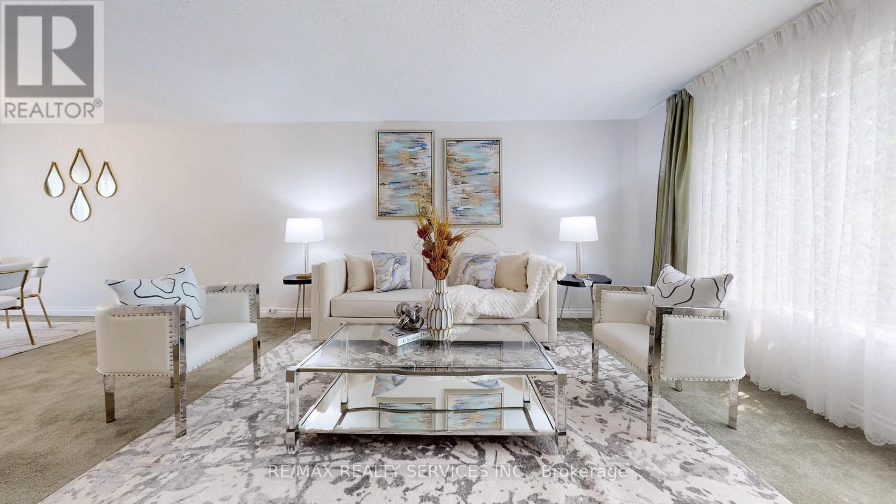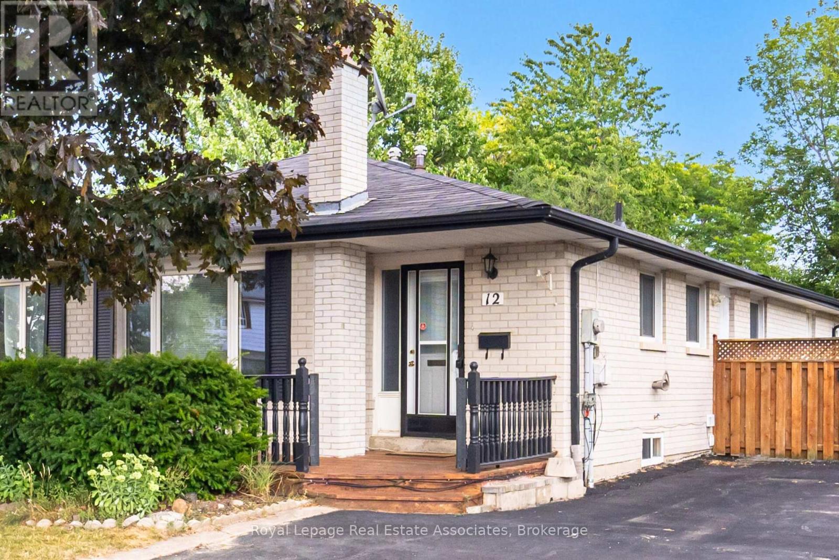6 GLENMORE CRESCENT|Brampton (Northgate), Ontario L6S1H8
Property Details
Bedrooms
4
Bathrooms
2
Property Type
Single Family
Description
MLS Number: W12400117
Property Details: • Type: Single Family • Ownership Type: Freehold • Bedrooms: 3 + 1 • Bathrooms: 2 • Building Type: House • Building Size: N/A sqft • Building Storeys: N/A • Building Amenities: N/A • Floor Area: N/A • Land Size: N/A • Land Frontage: N/A • Parking Type: Garage • Parking Spaces: N/A
Description: Don't Miss This One!! Well Cared For 3+1 Bdrm 2 Bath Family Home. Located On A Child Safe Crescent In The High Demand "G" Section. Great Size Lot (No Sidewalk, Big Driveway) W/Front & Rear Decks (Gazebo). In-Law Potential W/Sep Side Entrance (Can Enclose Stairs To Basement). This Lovely Home Offers An Open Concept Main Floor W/Gleaming Laminate Flrs. Family Size Eat In Kitchen W/Pantry & BI D/W. Large Combo Lrm & Drm. Inviting Entrance W/Ceramic Flrs/Mirror Closet. Upper Level Offers 3 Generous Size Bdrms. Primary Brm W/Large Closet. Bright 4Pc Main Bath. Lower Level Offers Above Grade Windows, A Spacious Rec Rm W/Pot Lights & Wall Sconces, 4th Bdrm (or Office). 3Pc Bath (Combined W/Laundry/Furnace Rm). Conveniently Close To All Amenities. Shows Well!! **EXTRAS** Roof '23, Driveway '23, Windows '18, Hi Eff Furnace '18, Cac '17 (41255670)
Agent Information: • Agents: DOUG HARRON
• Brokerage: RE/MAX REALTY SERVICES INC.
Time on Realtor: 6 days ago
Location
Address
6 GLENMORE CRESCENT|Brampton (Northgate), Ontario L6S1H8
City
Brampton (Northgate)
Legal Notice
Our comprehensive database is populated by our meticulous research and analysis of public data. MirrorRealEstate strives for accuracy and we make every effort to verify the information. However, MirrorRealEstate is not liable for the use or misuse of the site's information. The information displayed on MirrorRealEstate.com is for reference only.
