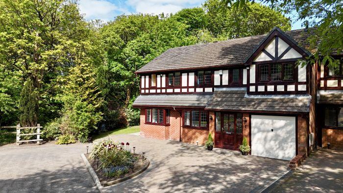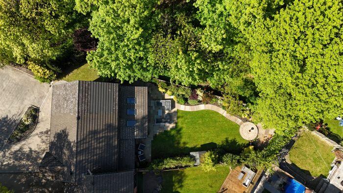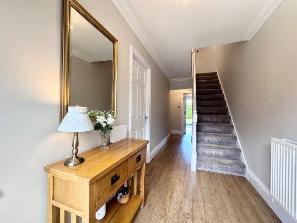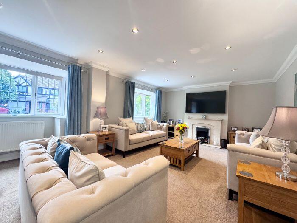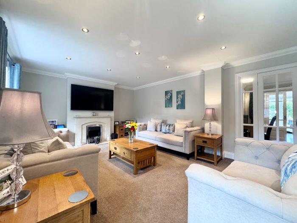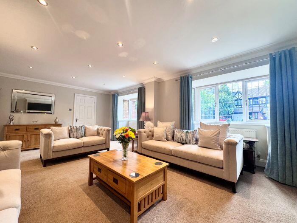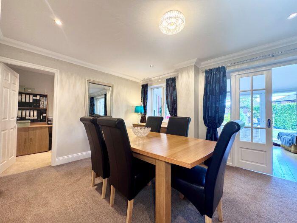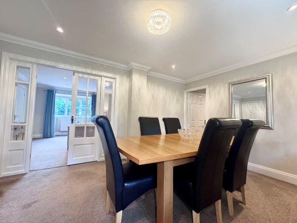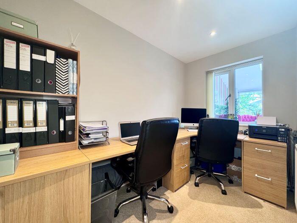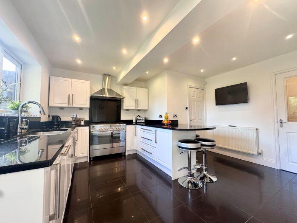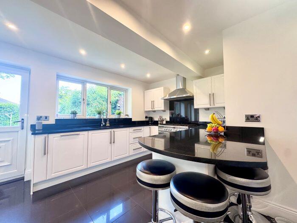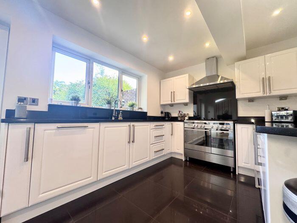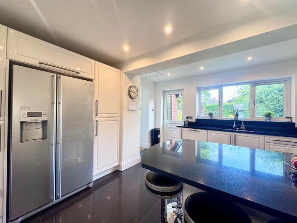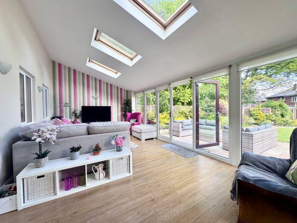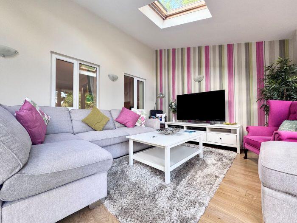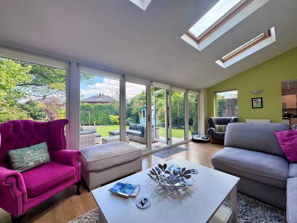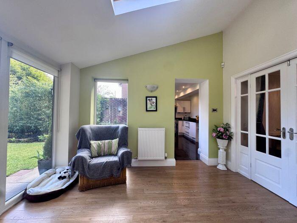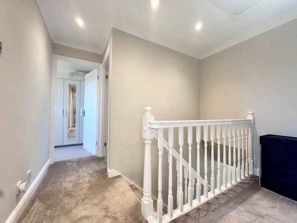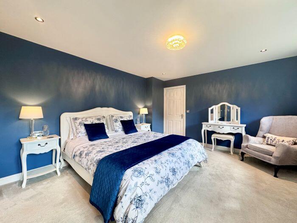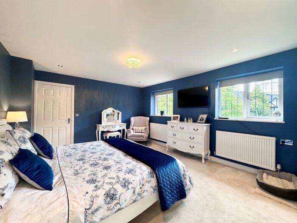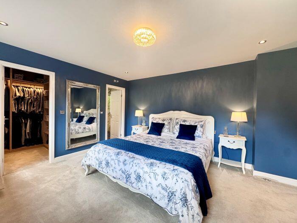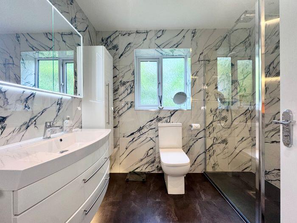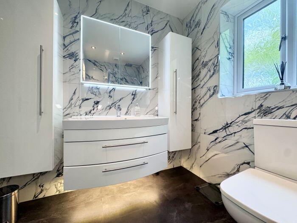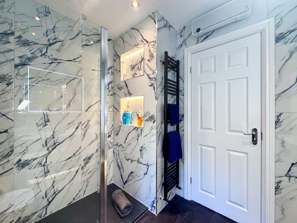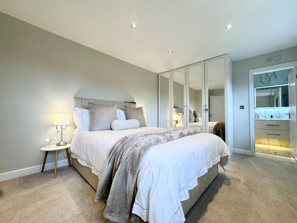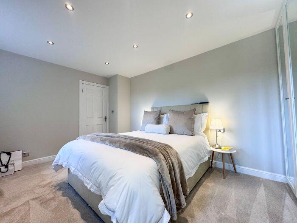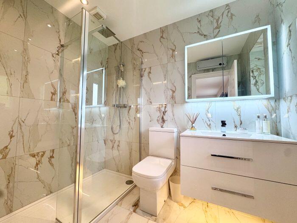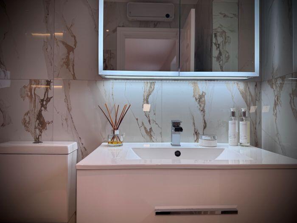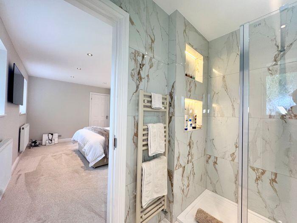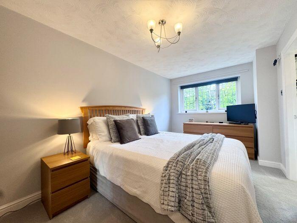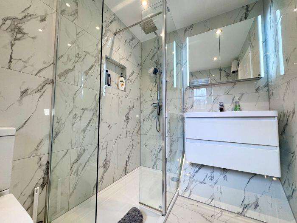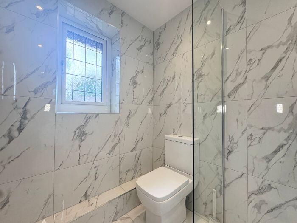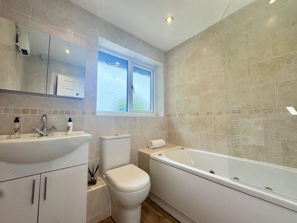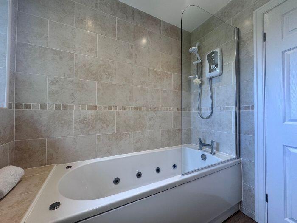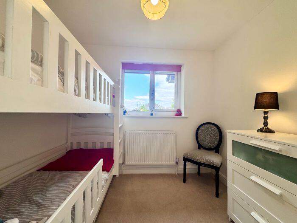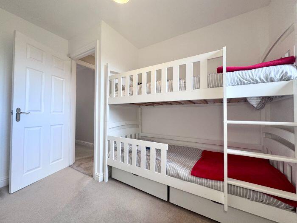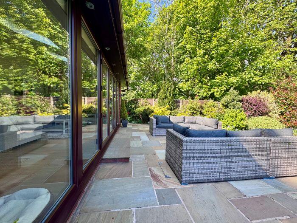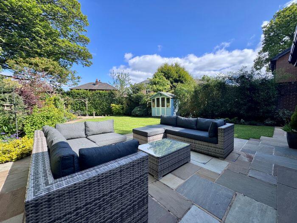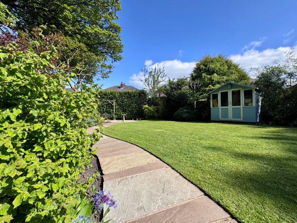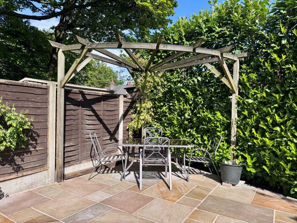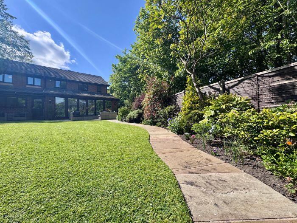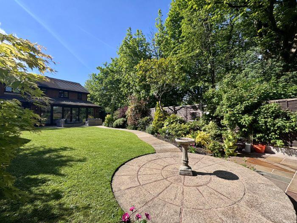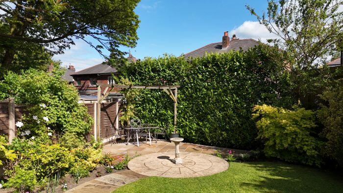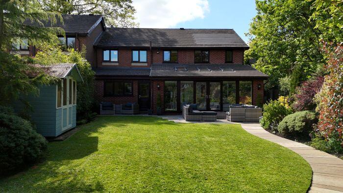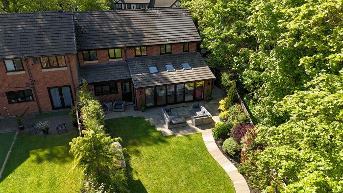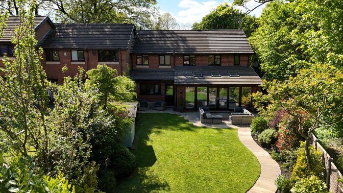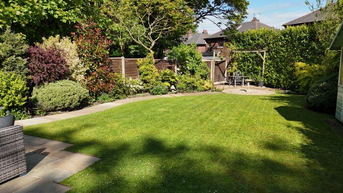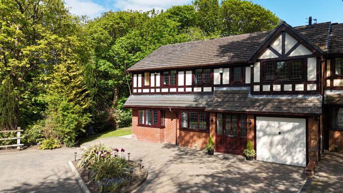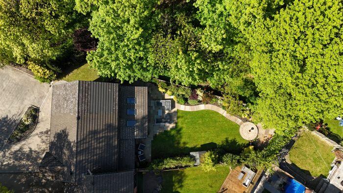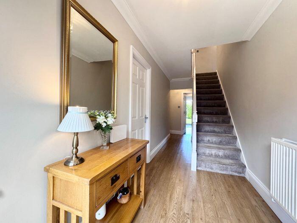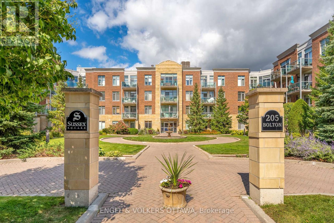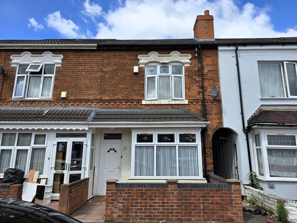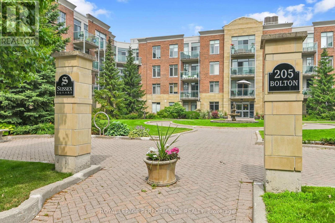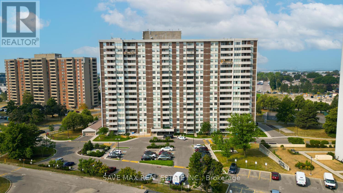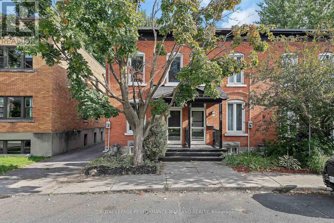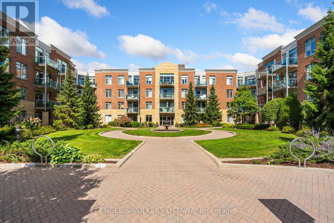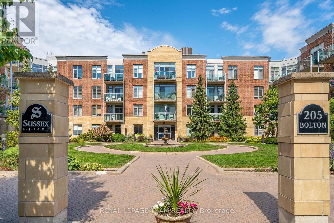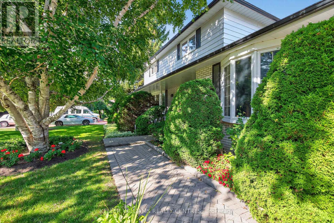6 Manorfield Close, Bolton, BL1 6BN
Property Details
Bedrooms
4
Bathrooms
5
Property Type
Link Detached House
Description
Property Details: • Type: Link Detached House • Tenure: Freehold • Floor Area: N/A
Key Features: • Deceptively spacious & superbly extended four-bedroom semi-detached home • Exceptional landscaped rear garden with manicured lawn, patio terraces & timber pergola • Early Viewing Highly Recommended • Double width driveway • Extensive gardens to rear
Location: • Nearest Station: N/A • Distance to Station: N/A
Agent Information: • Address: Tudor House, 599 Chorley Old Road, Smithills, Bolton, BL1 6BL
Full Description: IMMACULATE AND TASTEFULLY PRESENTED FOUR BEDROOM LINK ATTACHED
THREE SUPERKING SIZED BEDROOMS -ALL WITH LUXURY ENSUITES
SMALL FOURTH DOUBLE BEDROOM
“TUCKED AWAY POSITION”
DECEPTIVELY SPACIOUS FAMILY HOME
“READY TO MOVE INTO”
Key Selling Features
Deceptively spacious & superbly extended four-bedroom semi-detached home Quiet tucked-away cul-de-sac location with only three other similar homes Stylish and versatile living spaces ideal for families and entertaining Three luxury en-suites, a modern family bathroom & ground floor cloakroom Exceptional landscaped rear garden with manicured lawn, patio terraces & timber pergola Spacious orangery with vaulted ceiling, Velux windows, and French doors to the garden High-spec breakfast kitchen with quartz worktops & gloss cabinetry Utility room and integral garage access All bedrooms are doubles, three with en-suites & one with a dressing room Contemporary fixtures & finishes throughout - simply move in Ample storage, including under-stairs and dressing area in the principal suite Gas central heating, uPVC double glazing, and modern insulation standards Accommodation Summary
Ground Floor
Welcoming entrance hallway with spindle staircase Bright front lounge with limestone fireplace and dual windows Formal dining room linking to study and orangery Versatile study/office with views to the orangery Show-stopping orangery with floor-to-ceiling glazing and vaulted ceiling Stylish kitchen with quartz counters, integrated appliances, and breakfast bar Utility room with access to integral single garage Contemporary ground floor cloakroom/WC First Floor
Spacious principal suite with dressing room and luxurious en-suite Two further double bedrooms with modern en-suites Fourth double bedroom (currently a children's room) Stylish family bathroom with Jacuzzi bath and electric shower Storage cupboard and loft access from landing External
Breathtaking, meticulously landscaped rear garden with:
Circular paved patio and additional sun terrace Feature timber pergola and mature beech hedge boundary Detached timber summer house Outdoor lighting, power, and water points Gated access to side with additional storage Paved driveway to front with off-road parking and garage access Location & Local Amenities
Located in one of Bolton's most sought-after residential areas, Heaton is renowned for its excellent amenities, connectivity, and green spaces:
Schools:
Bolton School (Independent) - under 1 mile St Thomas of Canterbury RC Primary - 0.5 miles Markland Hill Primary School - 0.7 miles Thornleigh Salesian College - 1.2 miles Transport Links: Lostock Railway Station - approx. 1.6 miles (direct links to Manchester & Preston) Easy access to M61 motorway - approx. 2 miles Regular bus routes via Chorley Old Road Local Amenities:
Heaton Medical Centre and pharmacies - approx. 0.7 miles Middlebrook Retail Park - around 2.5 miles (cinema, shopping, restaurants) David Lloyd Health Club - 1.8 miles Heaton Cricket Club and surrounding golf courses Green Spaces & Recreation: Queens Park - 1.4 miles Doffcocker Lodge Nature Reserve - 1.1 miles Utilities & Other Information
Freehold Gas, electricity, and water all mains connected Low flood risk (according to gov.uk flood map) Council Tax Band: D (Bolton Council) EPC rating: C These particulars are intended to give a fair and substantially correct overall description for the guidance of intending purchasers and do not constitute an offer or part of a contract. Prospective purchasers and/or lessees ought to seek their own professional advice.
All descriptions, dimensions, areas, references to condition and necessary permissions for use and occupation, and other details are given in good faith and are believed to be correct, but any intending purchasers should not rely on them as statements or representations of fact but must satisfy themselves by inspection or otherwise as to the correctness of each of them.
All measurements are approximate.
All appliances, fixtures, and fittings listed within the details provided by PLM are 'as seen' and have not been tested by PLM nor have we sought certification of warranty or service, unless otherwise stated. It is in the buyer's interest to check the working condition of all appliances.
Location
Address
6 Manorfield Close, Bolton, BL1 6BN
City
Bolton
Features and Finishes
Deceptively spacious & superbly extended four-bedroom semi-detached home, Exceptional landscaped rear garden with manicured lawn, patio terraces & timber pergola, Early Viewing Highly Recommended, Double width driveway, Extensive gardens to rear
Legal Notice
Our comprehensive database is populated by our meticulous research and analysis of public data. MirrorRealEstate strives for accuracy and we make every effort to verify the information. However, MirrorRealEstate is not liable for the use or misuse of the site's information. The information displayed on MirrorRealEstate.com is for reference only.
