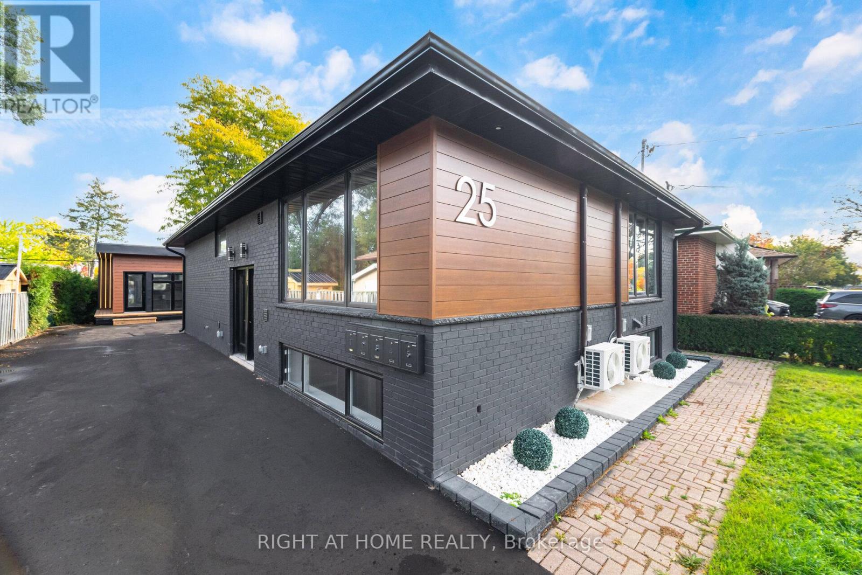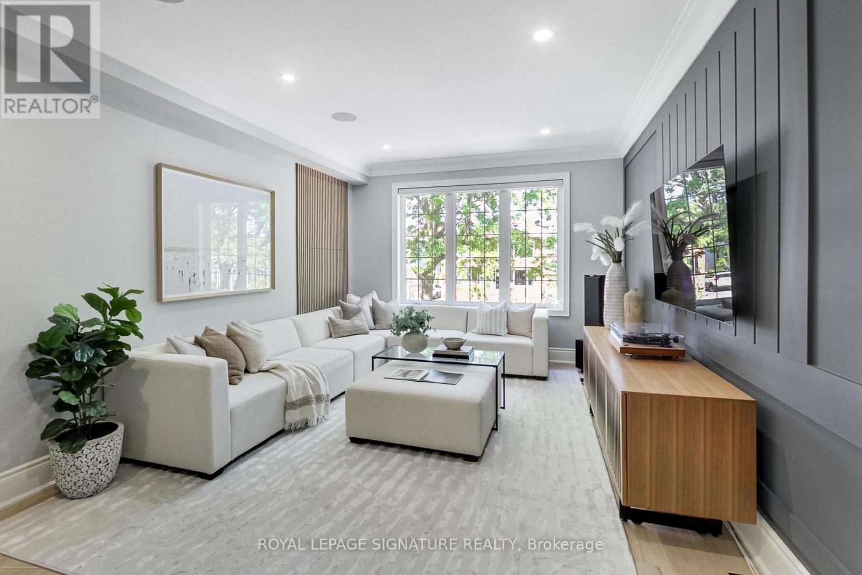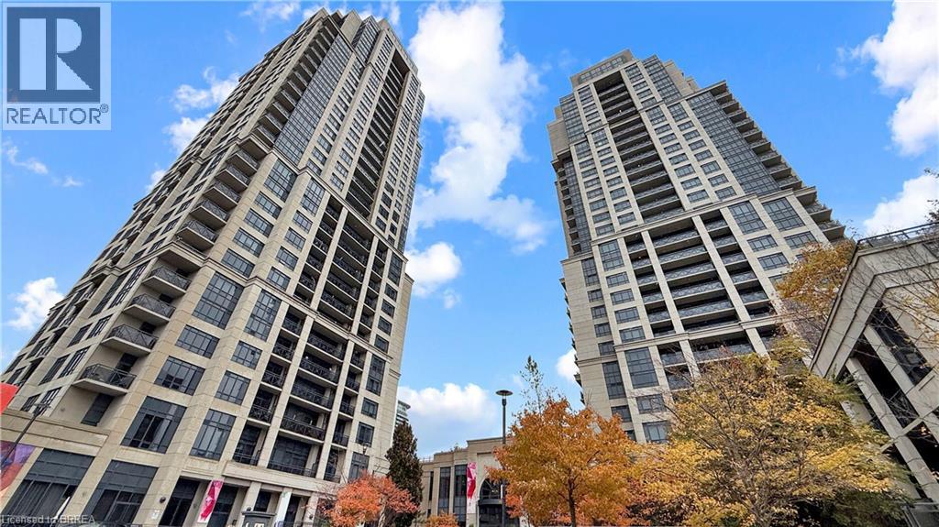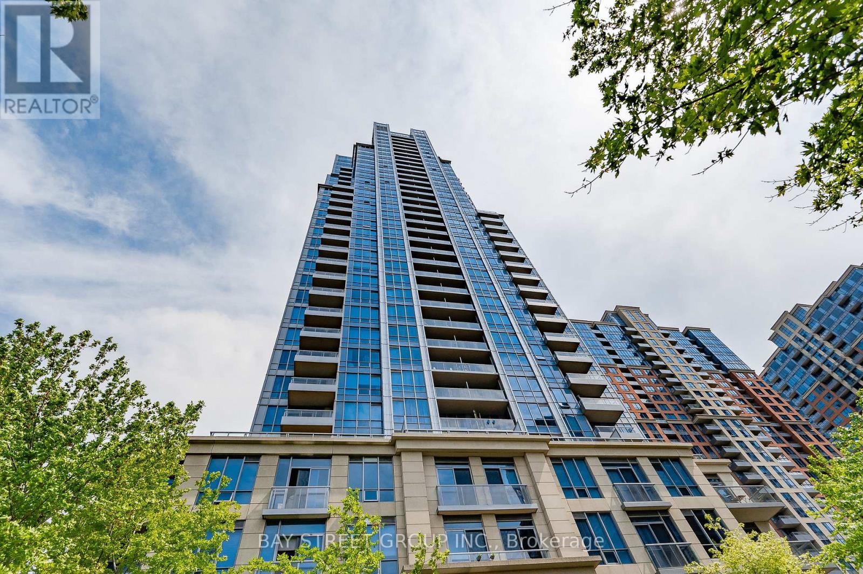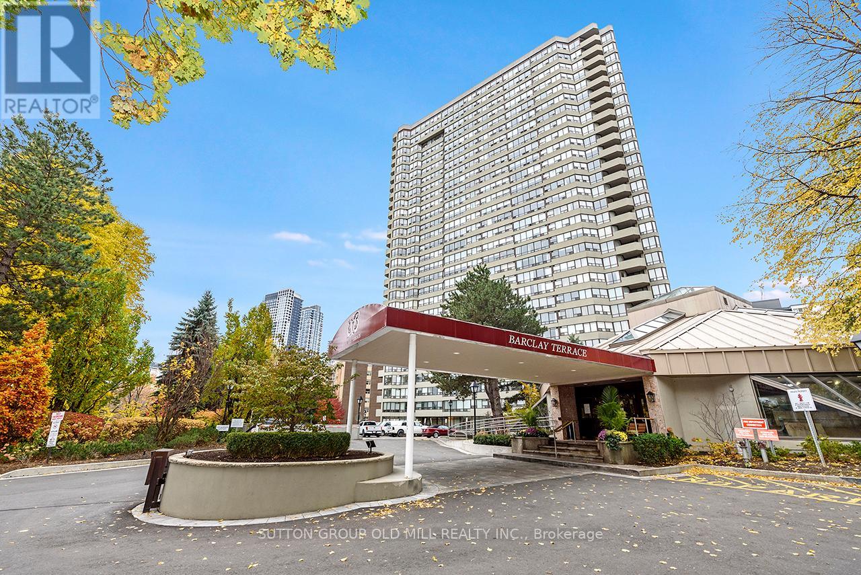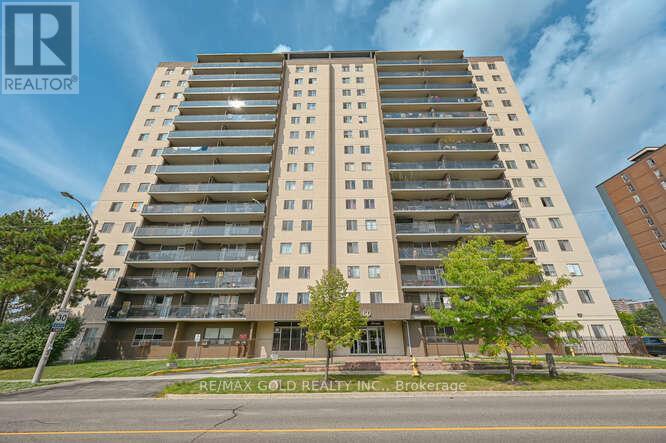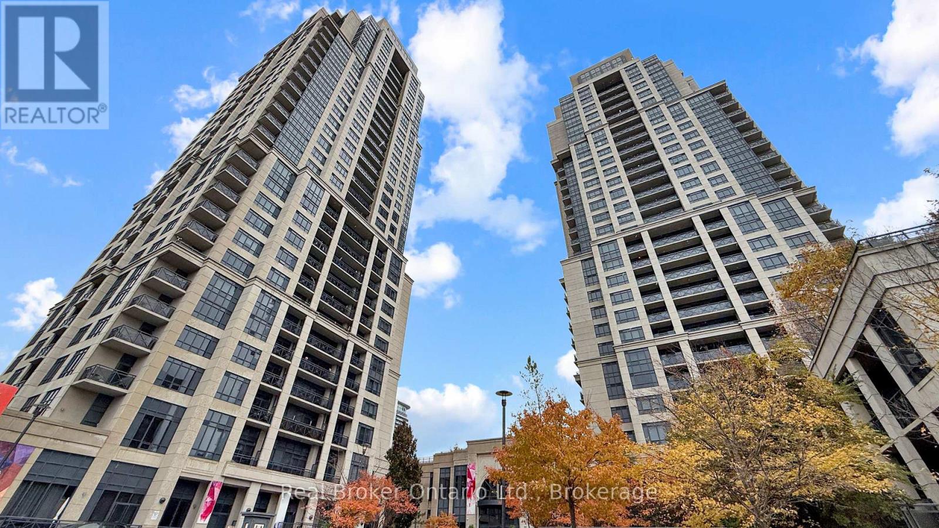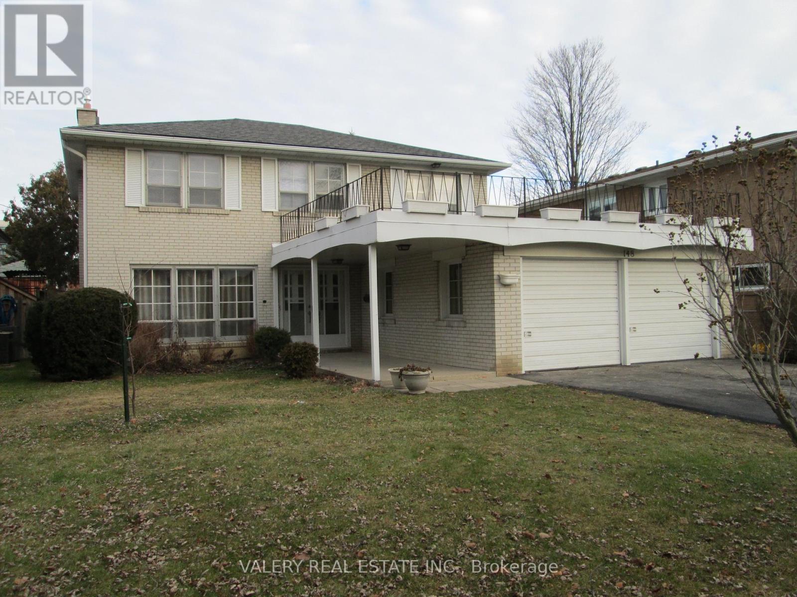6 QUEEN ANNE RD, Toronto, Ontario, M8X1S8 Toronto ON CA
Property Details
Bedrooms
4
Bathrooms
6
Neighborhood
The Kingsway
Basement
Finished, Walk-Up, N/A
Property Type
Single Family
Description
Exceptional Custom 4 Bdrm 6 Bath Smart Home Perfectly Integrated Into ""The Kingsway"" Landscape Provides An Alchemy Of Quality Finishes, Modern Conveniences & Impeccable Details. Sheer Perfection From The Alluring Stone Exterior To The Generous 3 Storey 4,385Sqft Total Interior, Basking In Natural Light Via An Abundance Of European Tilt & Turn Windows. Entertainer's Dream Main W/10Ft Ceilings, Centre Stairs, Powder Rm, Living Rm W/Gas Fp, Great Rm Combining Dining, Family Rm & Gourmet Kitchen W/10Ft Centre Island W/Quartzite Counter, Gas Fp, Plus Floor To Ceiling Glass Doors Walk-Out To Covered Patio, Private Courtyard & Detached 285Sqft Coach House/1.5 Vehicle Garage. Well-Laid 2nd Level Provides A Convenient Laundry Rm, 2nd Bdrm W/4Pc Ensuite, Primary Bedchamber Showcasing A Gas Fp, Walk-Out To Personal Balcony, Huge Walk-In Closet, & Spa-Inspired 6Pc Ensuite Bath. Bright 3rd Floor Loft Ideal For Den/Guests/Playroom/Teen Haven, Nestled Between 2 Add'l Bdrms Each W/Ensuite Baths.**** EXTRAS **** Lower W/Heated Flrs*Office/Rec Rm*Mud Rm*Family/Exercise W/Walk-Up. Infrared Sauna Adjacent To Lrg Walk-In Shower/Bathroom. *See Full Features List Attached* Coveted Address Near Shops*Restos*Subway*Acclaimed Schools*Parks*Hwys*Dt*Airport. (id:1937) Find out more about this property. Request details here
Location
Address
6 Queen Anne Road, Etobicoke, Ontario M8X 1S8, Canada
City
Etobicoke
Legal Notice
Our comprehensive database is populated by our meticulous research and analysis of public data. MirrorRealEstate strives for accuracy and we make every effort to verify the information. However, MirrorRealEstate is not liable for the use or misuse of the site's information. The information displayed on MirrorRealEstate.com is for reference only.








































