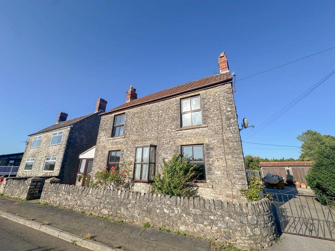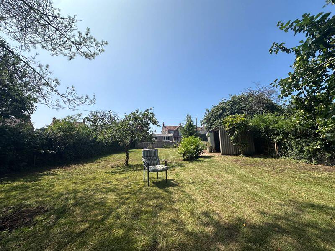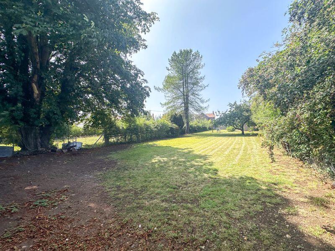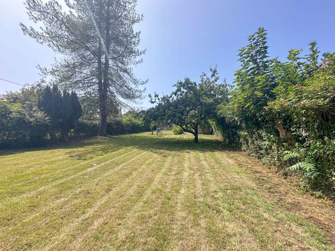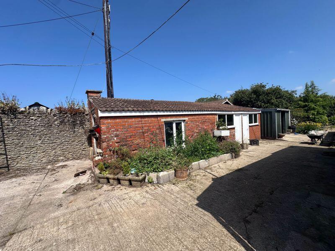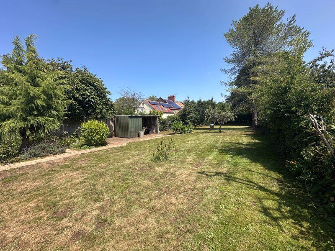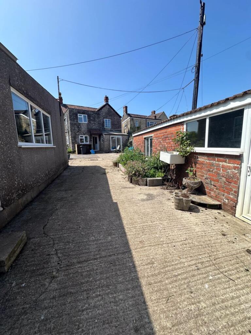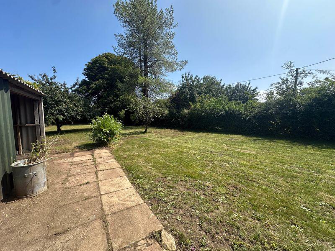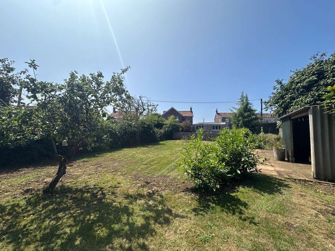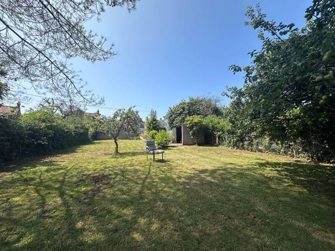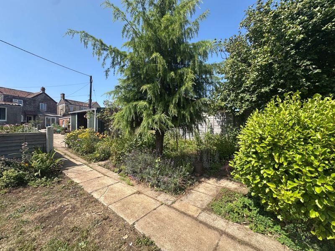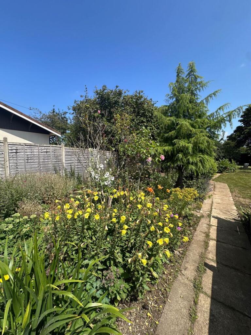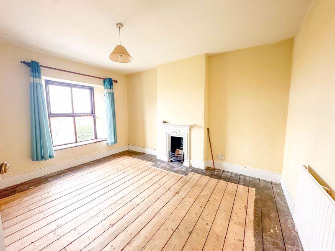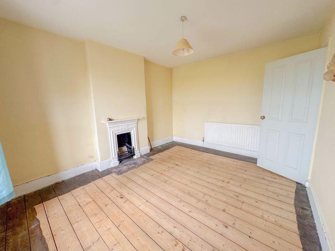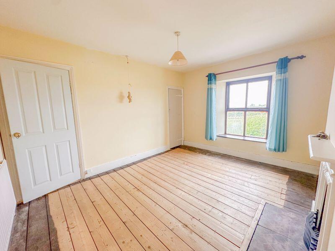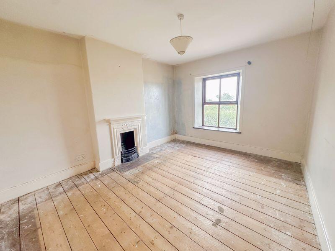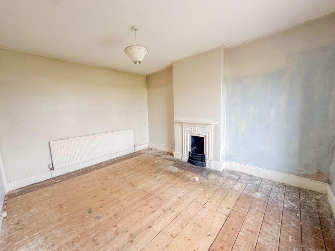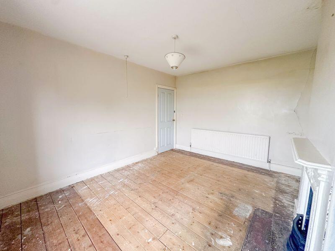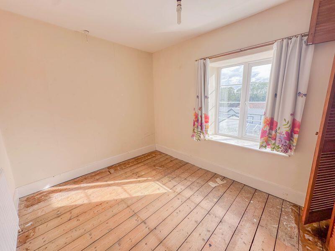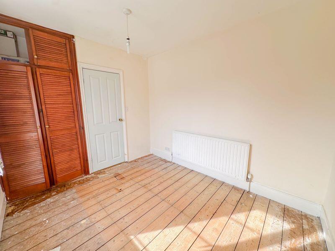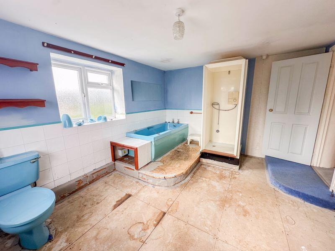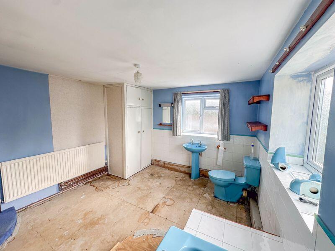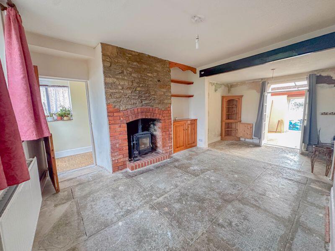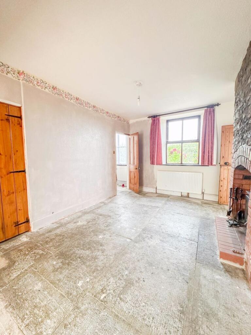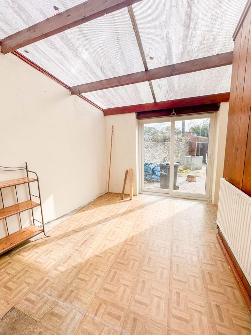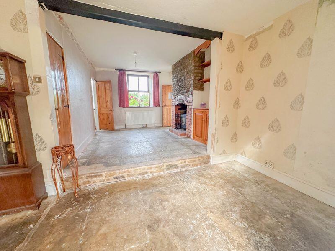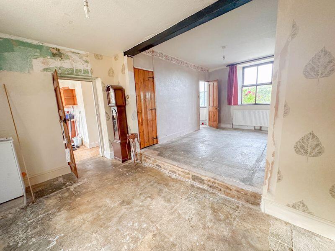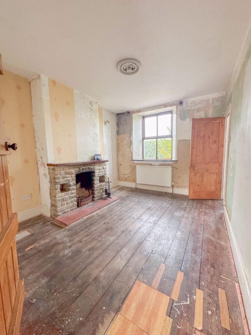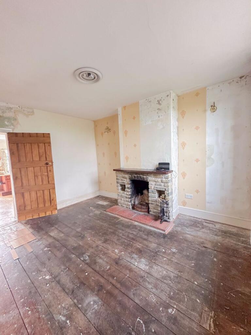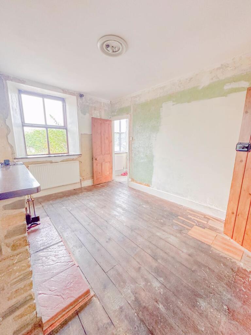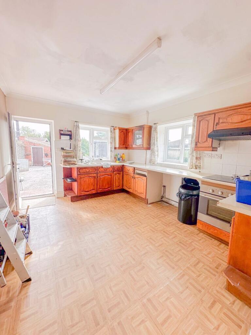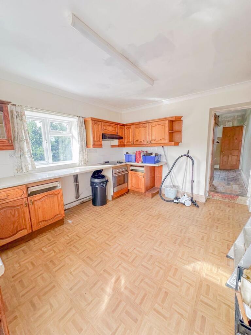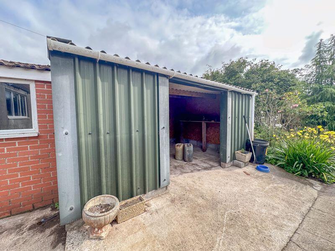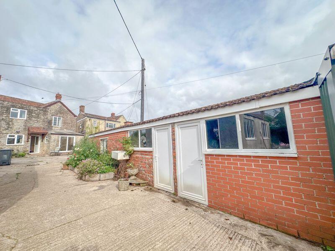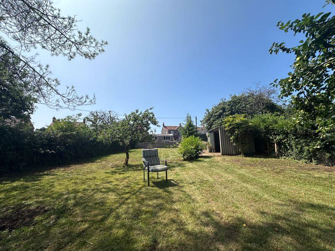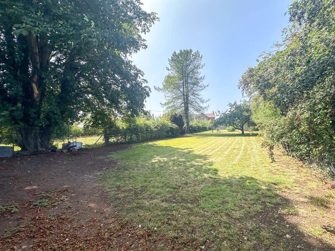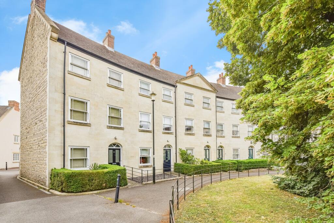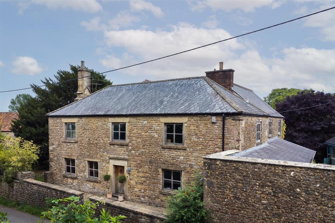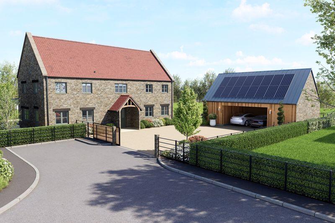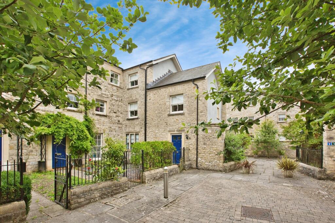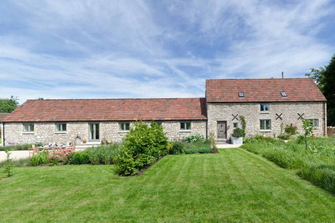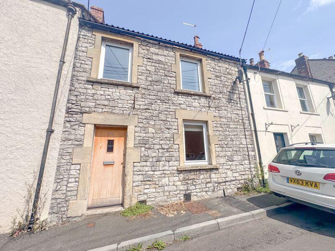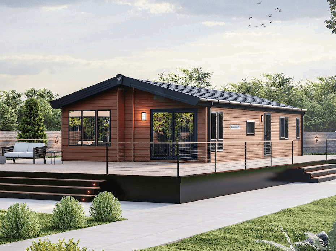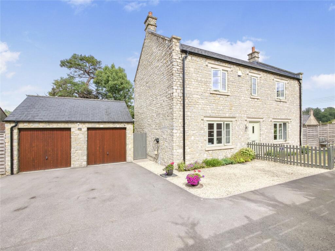6, Shepton Mallet
Property Details
Bedrooms
3
Bathrooms
1
Property Type
Detached
Description
Property Details: • Type: Detached • Tenure: Ask agent • Floor Area: N/A
Key Features: • Detached • Large Garden • Outbuildings • No Onward Chain • Parking & Double Garage • Lots of Potential • Great Location
Location: • Nearest Station: N/A • Distance to Station: N/A
Agent Information: • Address: 33 High Street, Shepton Mallet, BA4 5AQ
Full Description: A detached period home set within a generous plot and offers plenty of potential. The accommodation comprises 3 double bedrooms, family bathroom, living room, dining room, conservatory, kitchen and cloakroom. The property also has a well proportioned double garage and out buildings, Development opportunity, subject to planning. Viewing comes highly recommended. No Onward Chain.Entrance PorchFront door, radiator, telephone.Dining Room12' 11'' x 10' 8'' (3.94m x 3.24m)Window to the front, flag stone floors, under stair storage, power sockets, radiator, fireplace with red brick surround and hearth with a Wood burner, recces storage and a step down to the breakfast area.Breakfast Room12' 9'' x ' '' (3.88m x m)Flag stone floors, door to the kitchen, power sockets, glass paneled door to the sunroom.Sunroom10' 6'' x 9' 11'' (3.21m x 3.01m) MaxExposed stone walls, radiator, power sockets, double glazed window to the side, sliding doors to the rear garden, door to the cloakroom.CloakroomExposed stone walls, low level WC.Kitchen/Diner15' 4'' x 10' 10'' (4.67m x 3.31m)Double glazed windows to rear and side, base cupboards and drawers under a laminate work surface, wall cupboards, space and plumbing for a washing machine and dishwasher, built-in stainless steel oven, built-in halogen hob, cooker hood, part tiled walls, radiator, coved ceiling, power sockets and space for a fridge/freezer.Landing Doors to the bedrooms and bathroom.Bedroom 113' 2'' x 10' 8'' (4.01m x 3.26m)Double glazed window, power sockets, radiator and built-in storage cupboard.Bedroom 2 13' 5'' x 10' 7'' (4.08m x 3.22m)Double glazed window, fireplace, radiator, exposed wood floors and power sockets.Bedroom 310' 4'' x 8' 7'' (3.14m x 2.61m)Double glazed window, power sockets, radiator, storage cupboard.Bathroom13' 5'' x 10' 10'' (4.10m x 3.30m)Double glazed window to the rear and side, paneled bath, low level WC, shower cubicle, pedestal wash hand basin, part tiled walls, radiator, built-in storage cupboard.Double Garage23' 9'' x 21' 1'' (7.23m x 6.42m)2 x Doors to the front. 3 x upvc windows, power, light and fuse box.OutsideTop the front of the property there is a path leading to the front door. There is driveway access to the side which provides parking for several vehicles as well as access to the double garage. From the driveway way there is a path leading to the workshops and storage rooms the path then leads onto a very generous garden which offers great potential for potential development opportunities subject to planning.BrochuresFull Details
Location
Address
6, Shepton Mallet
City
Shepton Mallet
Features and Finishes
Detached, Large Garden, Outbuildings, No Onward Chain, Parking & Double Garage, Lots of Potential, Great Location
Legal Notice
Our comprehensive database is populated by our meticulous research and analysis of public data. MirrorRealEstate strives for accuracy and we make every effort to verify the information. However, MirrorRealEstate is not liable for the use or misuse of the site's information. The information displayed on MirrorRealEstate.com is for reference only.
