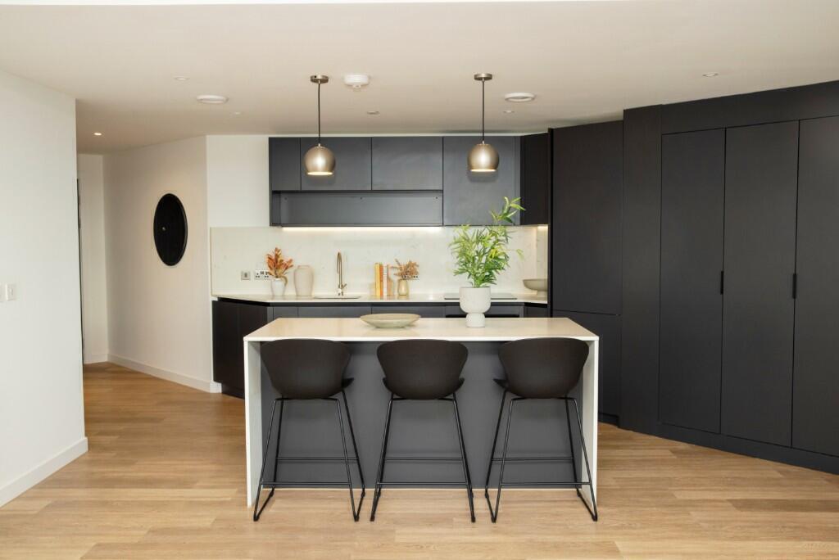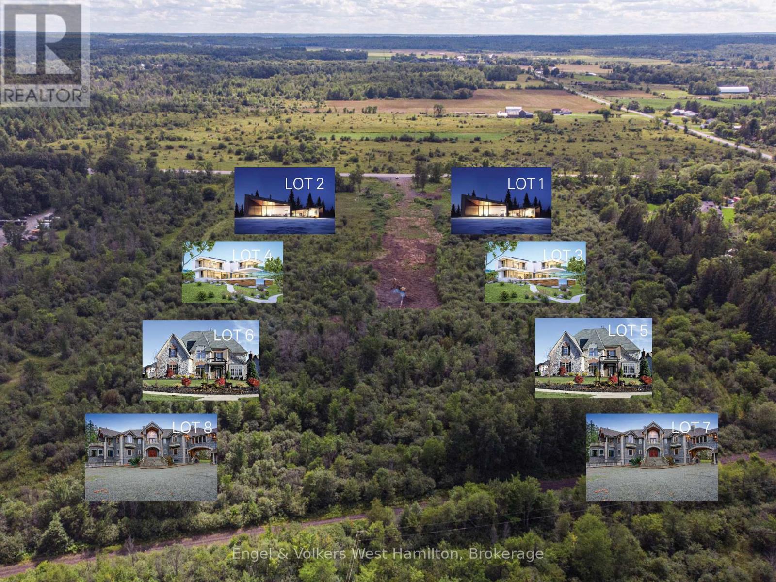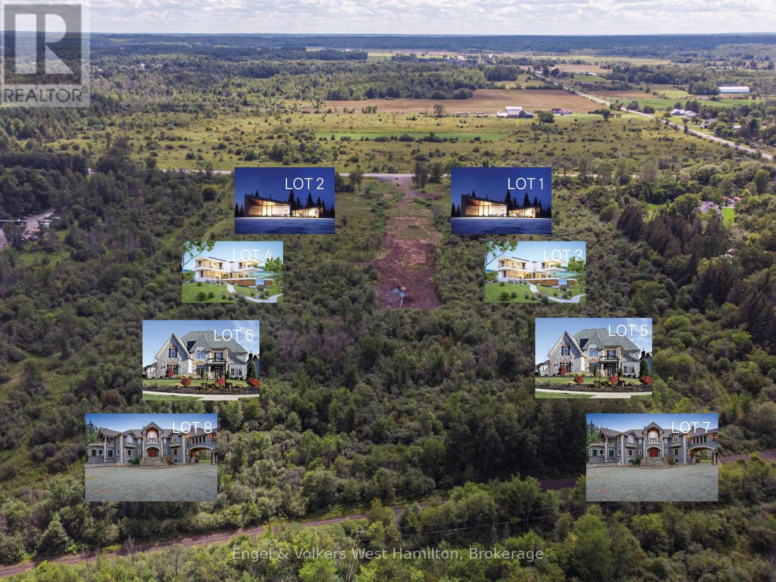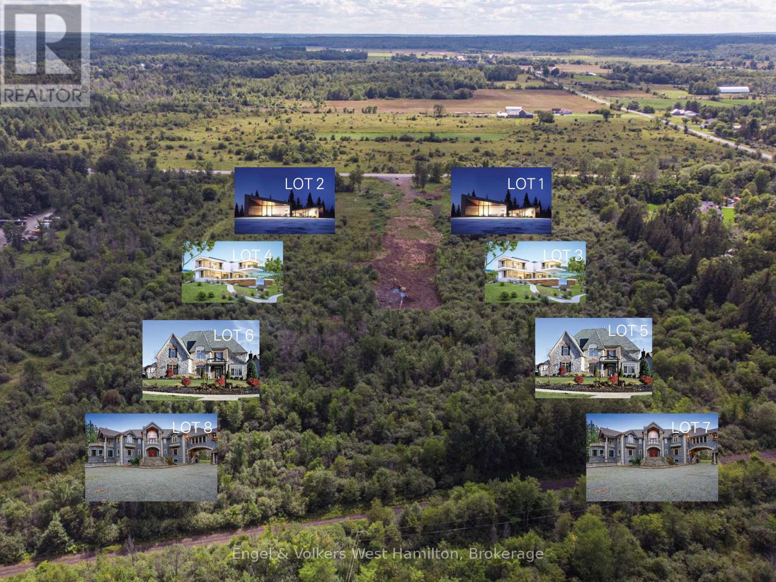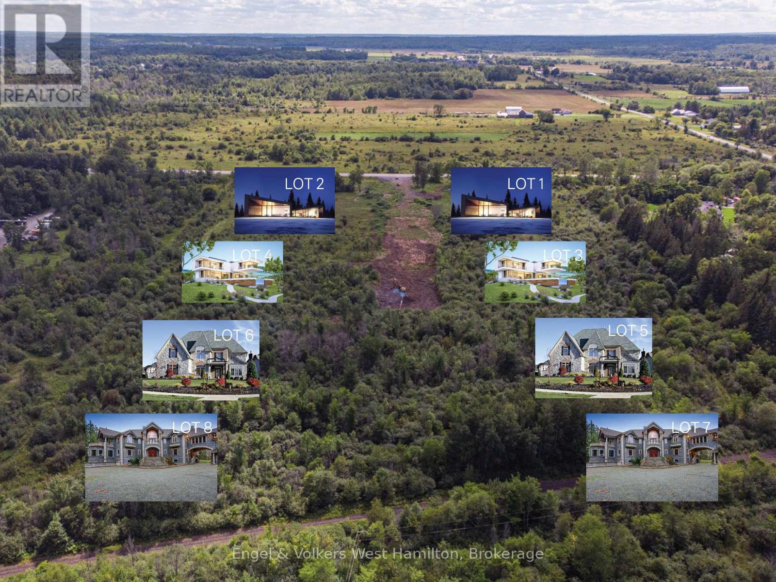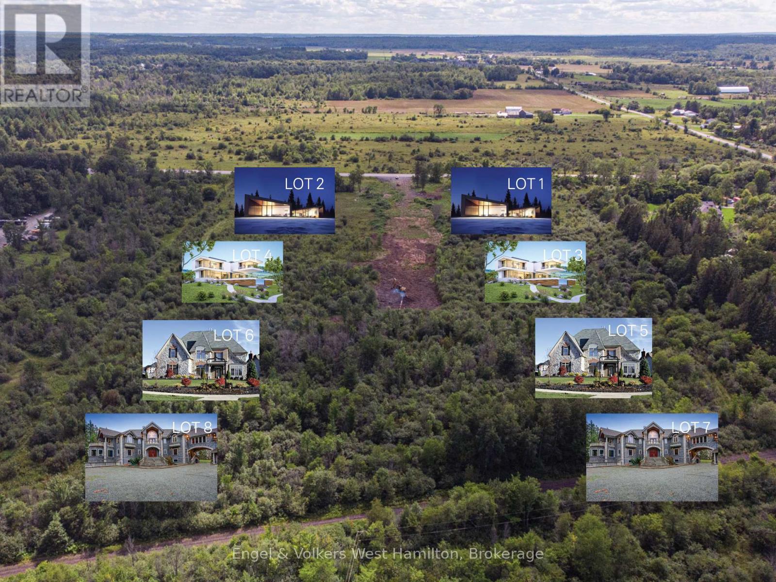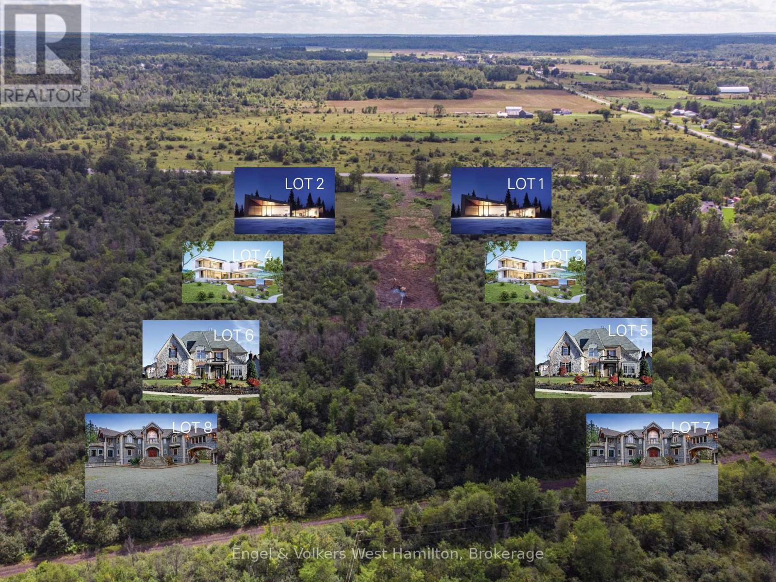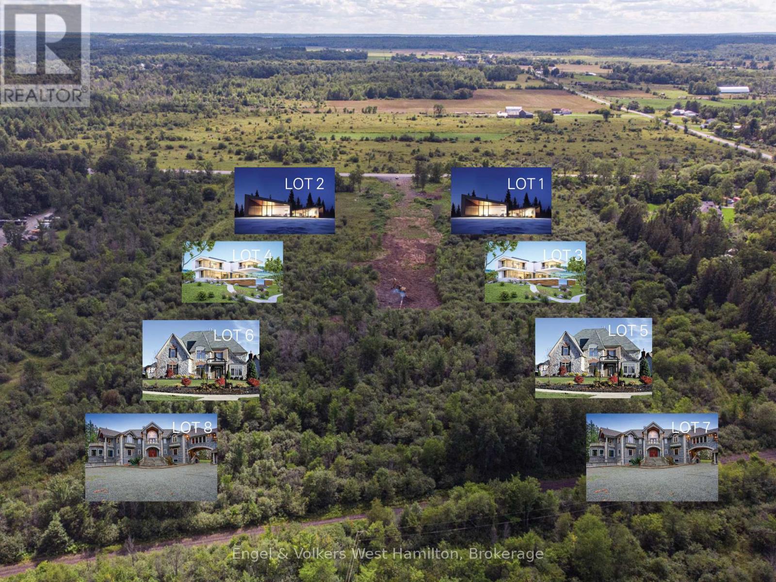6 SILVERCREST DR, Hamilton, Ontario, L9C2J4 Hamilton ON CA
Property Details
Bedrooms
4
Bathrooms
3
Neighborhood
Rolston
Basement
Full (Finished)
Property Type
Single Family
Description
Extensively Updated 3+1 Bdrm, 2.5 Bath 4 Level Back-Split Situated In The Rolston Neighbourhood On Hamilton's West Mountain. This Deceivingly Spacious Home Is Loaded W/ Features Including Hardwood Flooring, Pot Lighting, Updated Kitchen W/ Beautiful Cabinetry/Granite Countertops/Subway Tile Backsplash, Lower Level Rec Room W/ Gas Fireplace/Shiplap Fireplace Surround & Sliding Doors Leading To The Rear Yard, 3 Spacious Bdrms On Upper Level, Fully Finished Lower Level W/ Bonus Family Room, 4th Bdrm, Office Nook & 3 Pc Bath With Stand-Up Shower, Bonus Crawl Space Under The Recreation Room - Perfect For Additional Storage, Single Car Garage W/ Inside Entry Leading To 19.6' X 6' Mudroom Breezeway, Surfaced Parking For 4+ Vehicles, Exceptionally Landscaped Exterior, Fenced Rear Yard W/ Recently Installed 450 Sq Ft Interlock Patio & More. This Home Has Been Meticulously Maintained And Will Be Sure To Impress. Excellent Location With Easy Access To Major Transportation Routes, Parks & More.**** EXTRAS **** Inclusions: Fridge, Stove, Dishwasher, Washer, Dryer, Electrical Light Fixture, Window Coverings/Blinds/Draperies Exclusions: Freezer In Basement, Closet Drapes In Nursery, Drapes On Crawl Space Door (id:1937) Find out more about this property. Request details here
Location
Address
6 Silvercrest Drive, Hamilton, Ontario L9C 2J4, Canada
City
Hamilton
Legal Notice
Our comprehensive database is populated by our meticulous research and analysis of public data. MirrorRealEstate strives for accuracy and we make every effort to verify the information. However, MirrorRealEstate is not liable for the use or misuse of the site's information. The information displayed on MirrorRealEstate.com is for reference only.










































