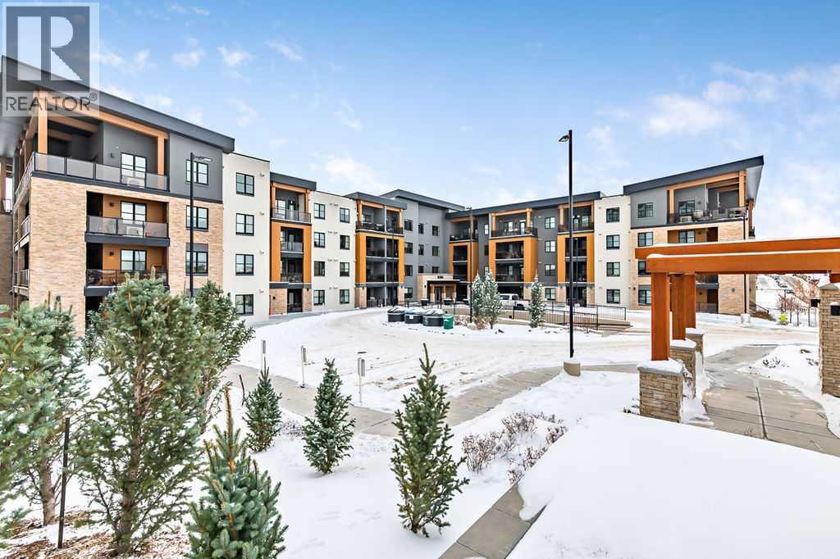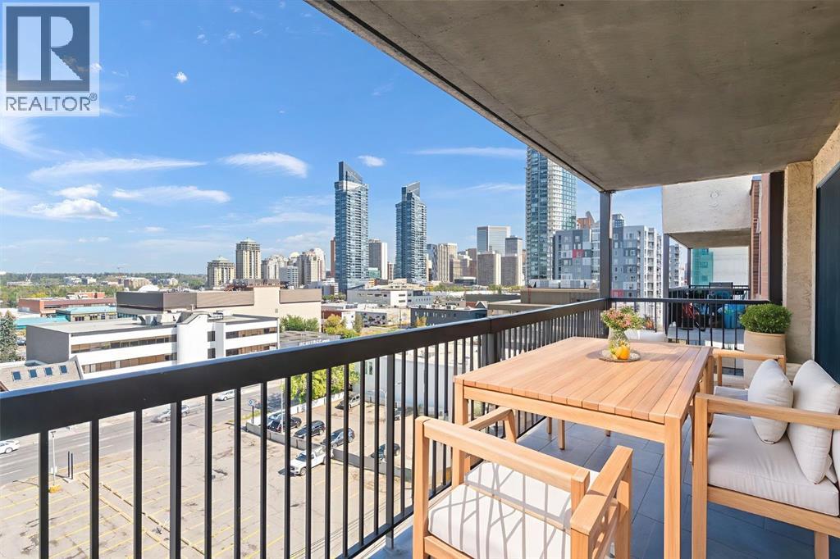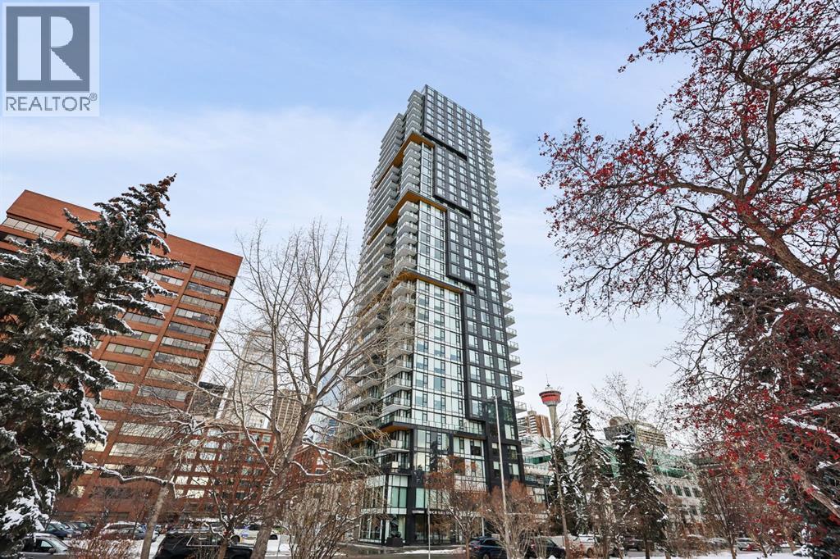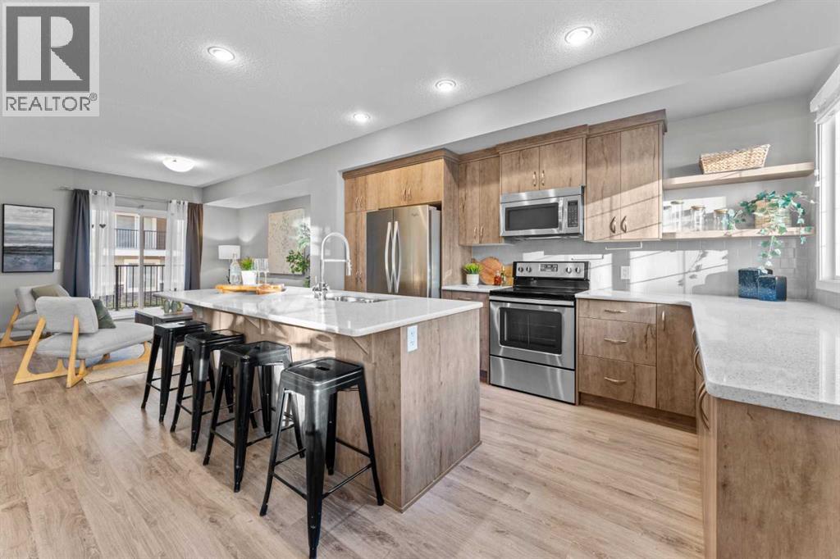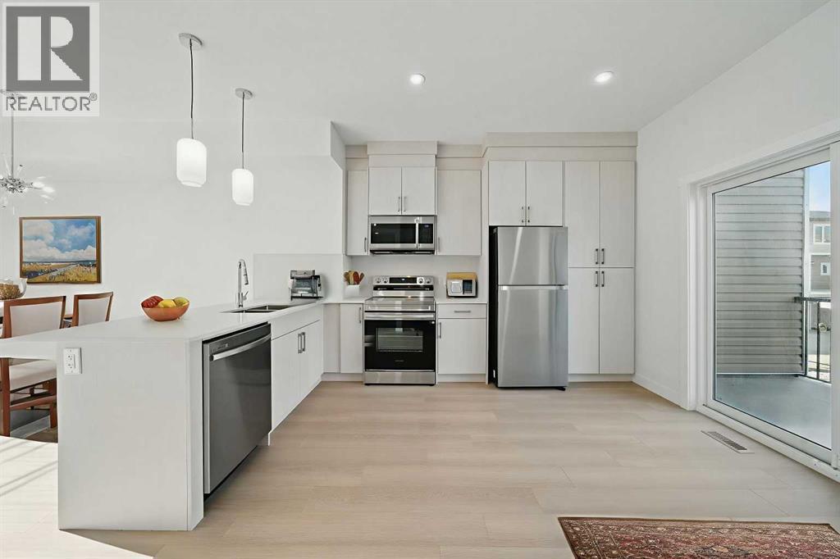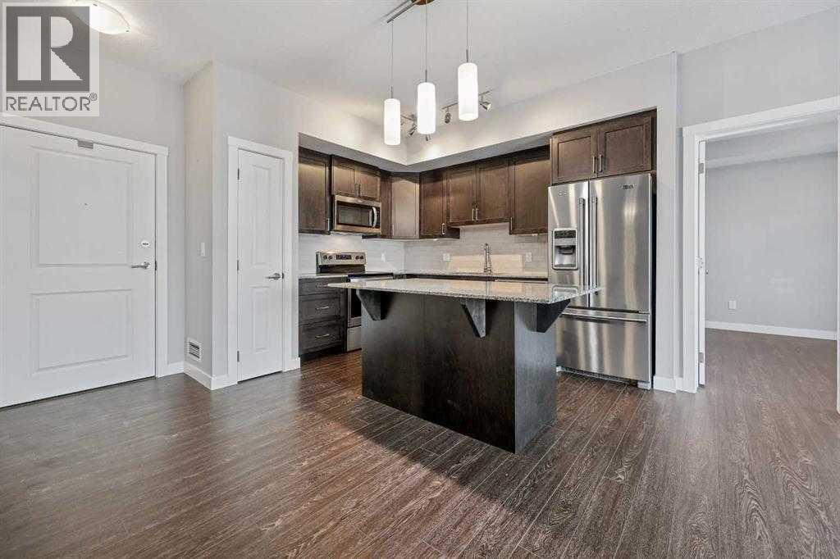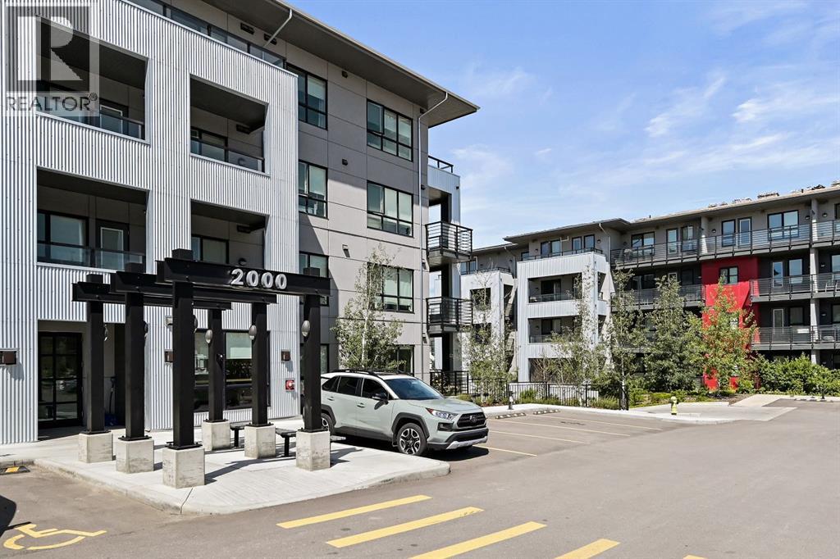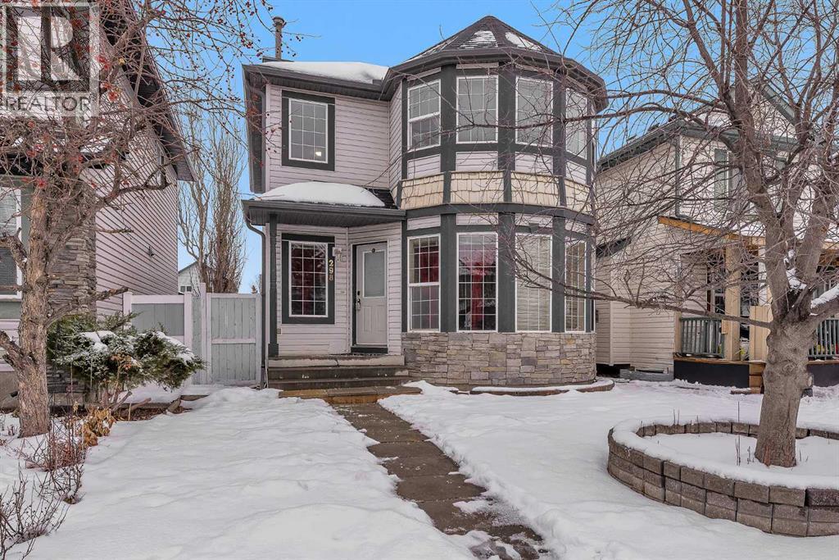60 Red Sky Gardens NE, Calgary, Alberta, T3N 1M9 Calgary AB CA
Property Details
Bedrooms
4
Bathrooms
4
Neighborhood
Redstone
Basement
Full
Property Type
Residential
Description
4-Bedrooms | 4-Bathrooms | Open Floor Plan | 2606 Sqft | Spice Kitchen | Main Floor Office | Upper Level Family Room | Attached Double Garage. This stunning family home completed in 2022 boasts 2606 Sqft of developed living space throughout the main and upper levels. Pull up to a gorgeous vinyl & stone exterior, double attached garage, driveway and path directly across from the front door! Open the front door to a main floor that provides an open living concept where you will first be greeted by a spacious foyer with closet storage. Next is a main level office or den; this multi-use space is perfect for a home office, kid's playroom or additional seating! This home is made for entertainment; the open kitchen and dining room are full of natural light pouring through large North facing windows. The kitchen is finished with quartz countertops, built-in stainless steel appliances, ample cabinet storage, a pantry and a centre island with barstool seating. Keep the chef's kitchen spotless and use the spice kitchen with a gas stove. The door off the kitchen leads to the backyard with an incredible amount of space for a back deck. The dining room is spacious allowing for a grand table. The living room is centered with an electric fireplace with a tiled backsplash from floor to ceiling. The main level is complete with a 3pc bathroom and a mudroom off of the interior garage door. Upstairs holds 4-bedrooms, 3-bathrooms, family room and laundry. The primary bedroom, largest of the 4 has a private 5pc ensuite and deep walk-in closet. The ensuite is a personal oasis; dual vanities, built-in shelving, soaking tub, glass standalone shower. The remaining 3 bedrooms are all a generous size, two with walk-in closets and one with a 3pc ensuite. The shared 5pc upper level bathroom has dual vanities. The upper level laundry is an added bonus being near the bedrooms. Downstairs, the basement with a separate side entrance is unfinished. Let your creativity flow and plan a basement to fit your needs. Outside is a large backyard with plenty of space to enjoy in the warm summer months! The front attached garage and driveway allows for 4 vehicles to parked at all times. This home is nestled in the desirable neighborhood of Red Stone, hurry and book your showing today! Find out more about this property. Request details here
Location
Address
60 Red Sky Way NE, Calgary, Alberta T3N 0X6, Canada
City
Calgary
Legal Notice
Our comprehensive database is populated by our meticulous research and analysis of public data. MirrorRealEstate strives for accuracy and we make every effort to verify the information. However, MirrorRealEstate is not liable for the use or misuse of the site's information. The information displayed on MirrorRealEstate.com is for reference only.




















































