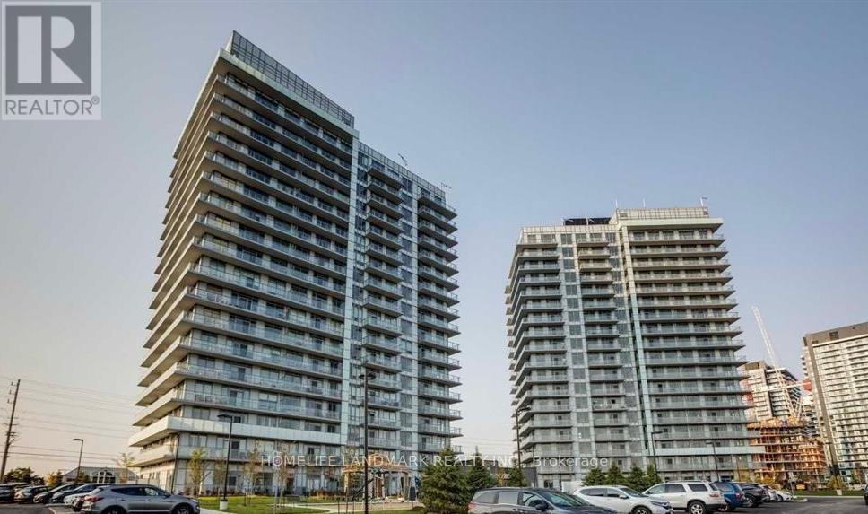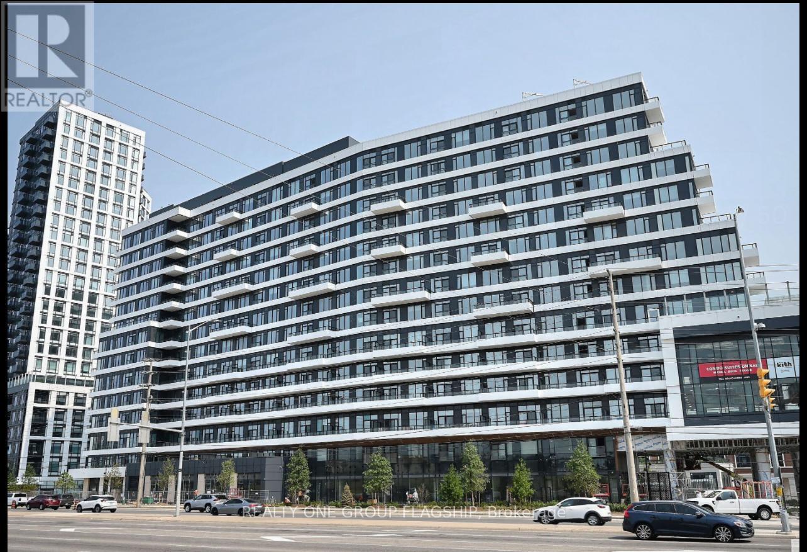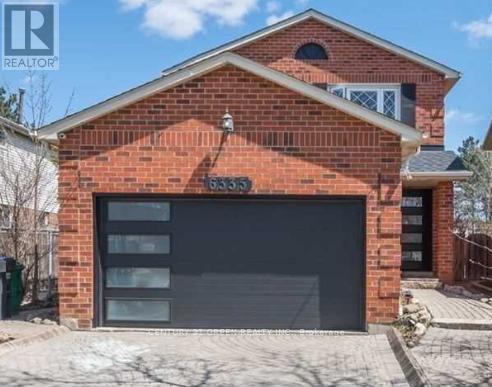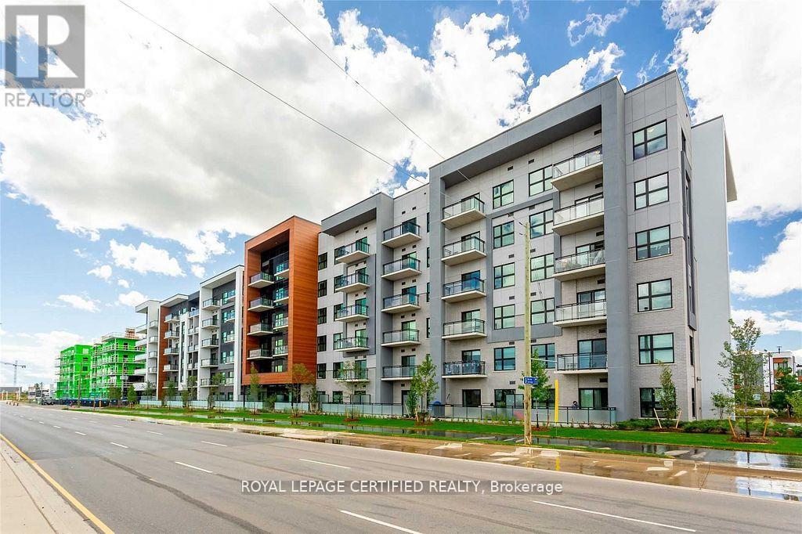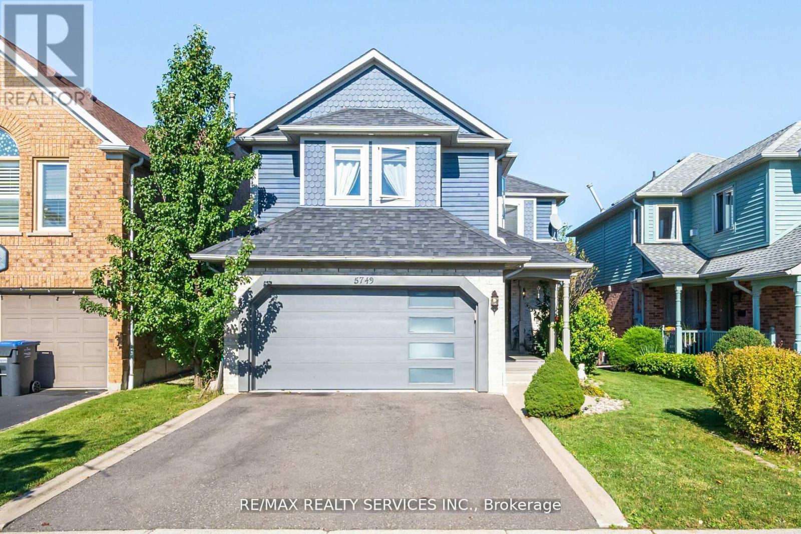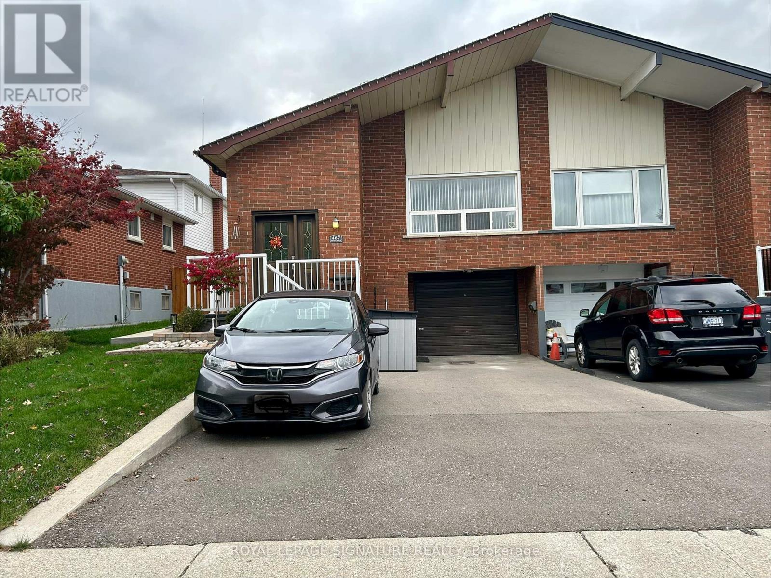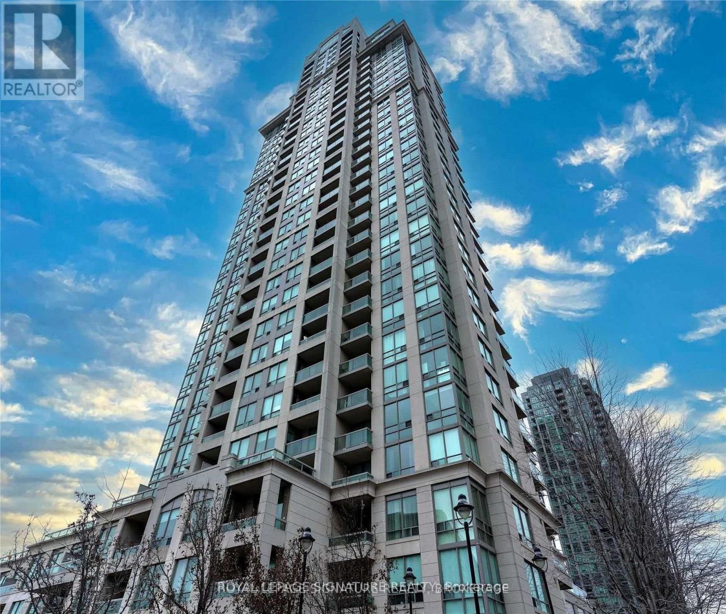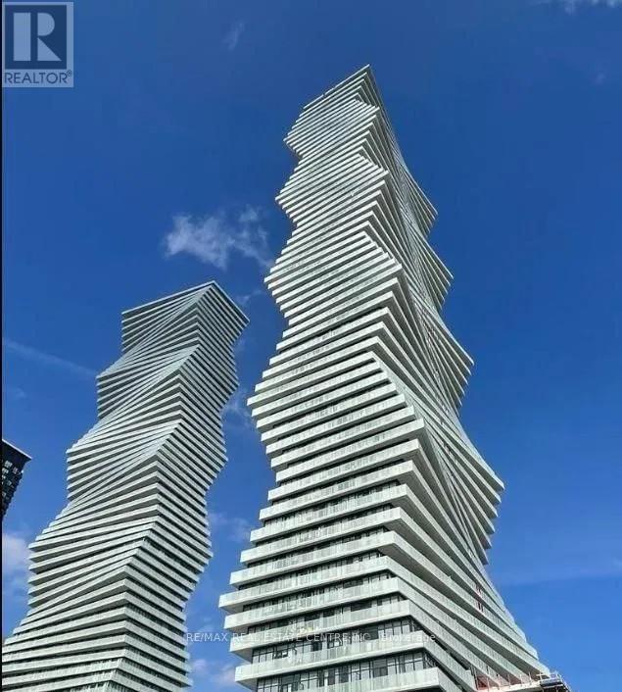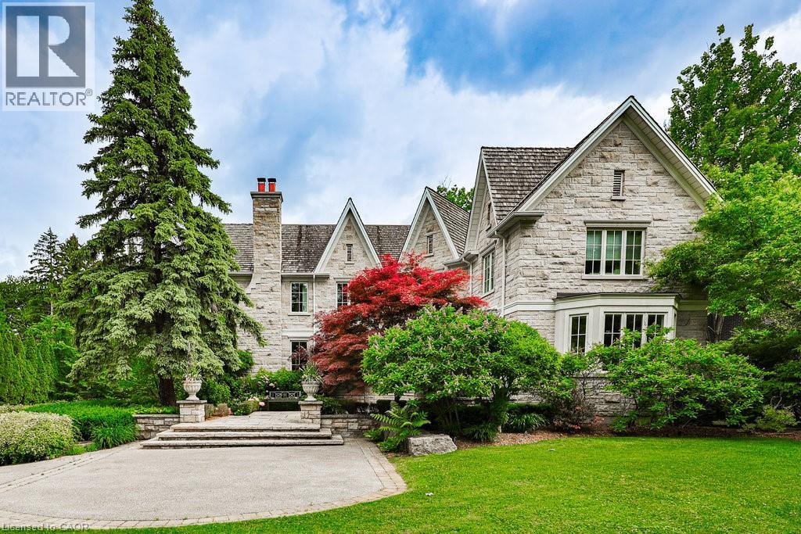604 - 4677 GLEN ERIN DRIVE|Mississauga (Central Erin Mills), Ontario L5M2E3
Property Details
Bedrooms
3
Bathrooms
2
Property Type
Single Family
Description
MLS Number: W12326364
Property Details: • Type: Single Family • Ownership Type: Condominium/Strata • Bedrooms: 2 + 1 • Bathrooms: 2 • Building Type: Apartment • Building Size: N/A sqft • Building Storeys: N/A • Building Amenities: N/A • Floor Area: N/A • Land Size: N/A • Land Frontage: N/A • Parking Type: Underground, Garage • Parking Spaces: N/A
Description: Large 2+1, 2 Full Bath Condo Situated On 8 Acres Of Extensively Landscaped Grounds & Gardens, Conveniently located Close To Erin Mills Town Centre, L Shaped Huge Balcony Accessble From BothLiving/Master Br With Clear South/East Clear View, Floor To Ceiling Windows, 9" Smooth Ceilings, Large Kitchen With Granite Counter, Centre Island, Stainless Steels Appliances, Wide Plank LaminateFlooring Throughout. 17,000Sqft Amenity: Indoor Pool, Steam Rooms & Saunas, Fitness Club,Library/Study Room, Rooftop Terrace With Bbqs And More. Walking Distance To Bus Terminal, Entertainment, Restaurants, Banks, Shoppings, Close To Hwy 403/401/407, UTM. Best School District: Credit Valley PS/John Fraser SS/St Aloysius Gonzaga. (41020634)
Agent Information: • Agents: JOE TU • Contact: 905-615-1600 • Brokerage: HOMELIFE LANDMARK REALTY INC. • Website: http://www.homelifelandmark.com/
Time on Realtor: 3 days ago
Location
Address
604 - 4677 GLEN ERIN DRIVE|Mississauga (Central Erin Mills), Ontario L5M2E3
City
Mississauga (Central Erin Mills)
Legal Notice
Our comprehensive database is populated by our meticulous research and analysis of public data. MirrorRealEstate strives for accuracy and we make every effort to verify the information. However, MirrorRealEstate is not liable for the use or misuse of the site's information. The information displayed on MirrorRealEstate.com is for reference only.
