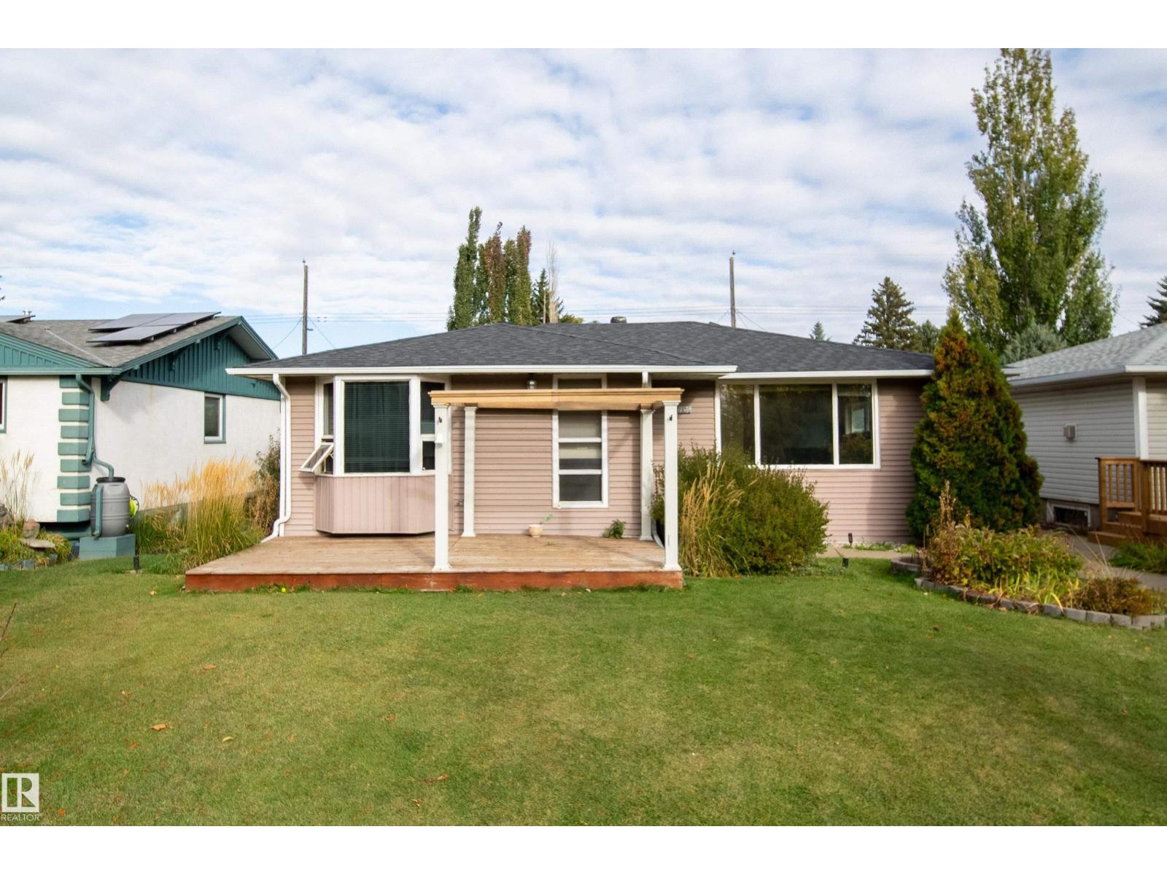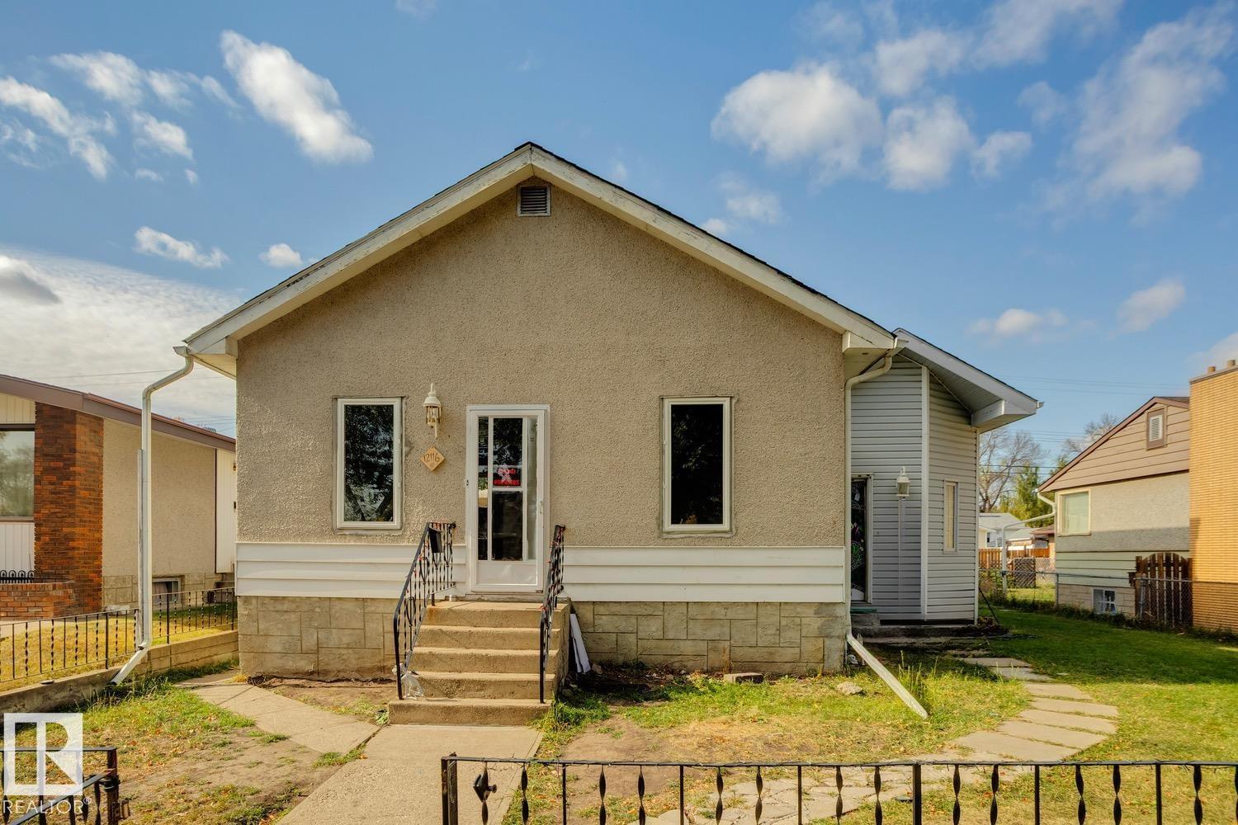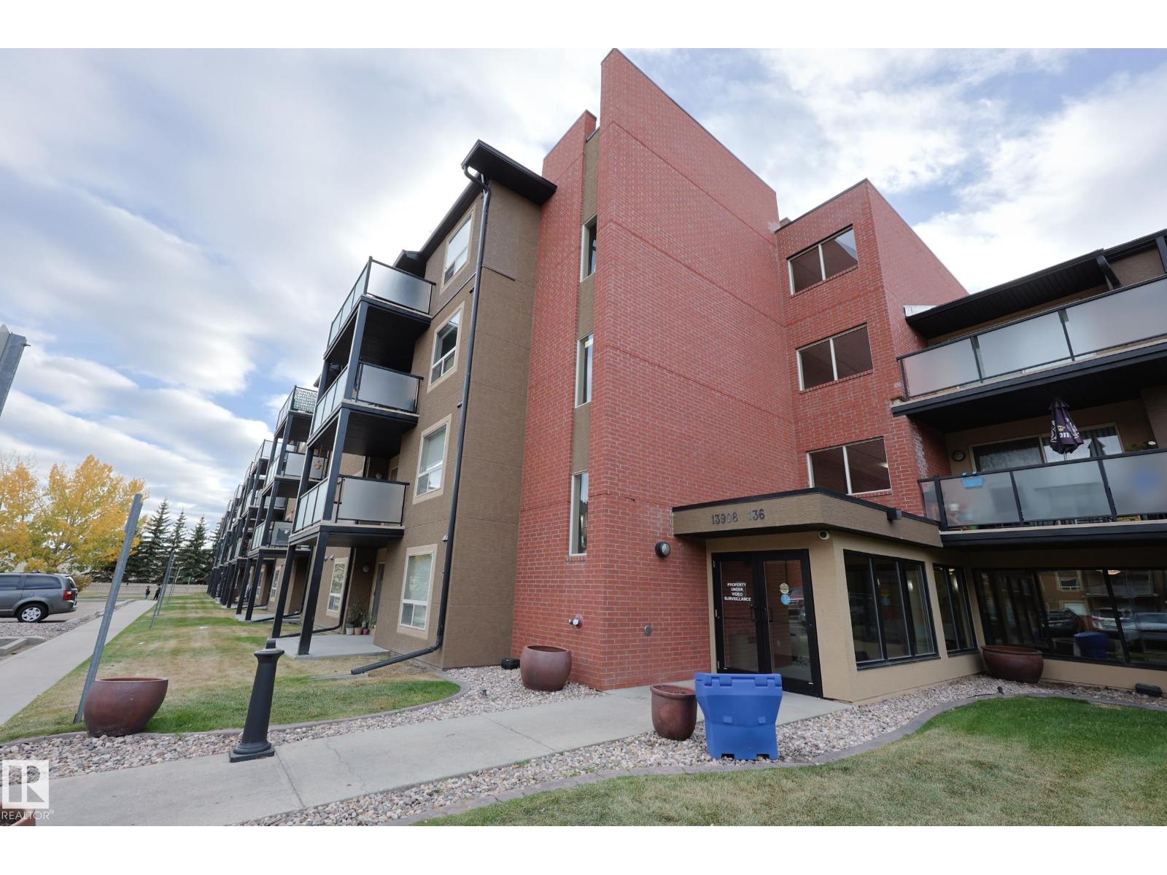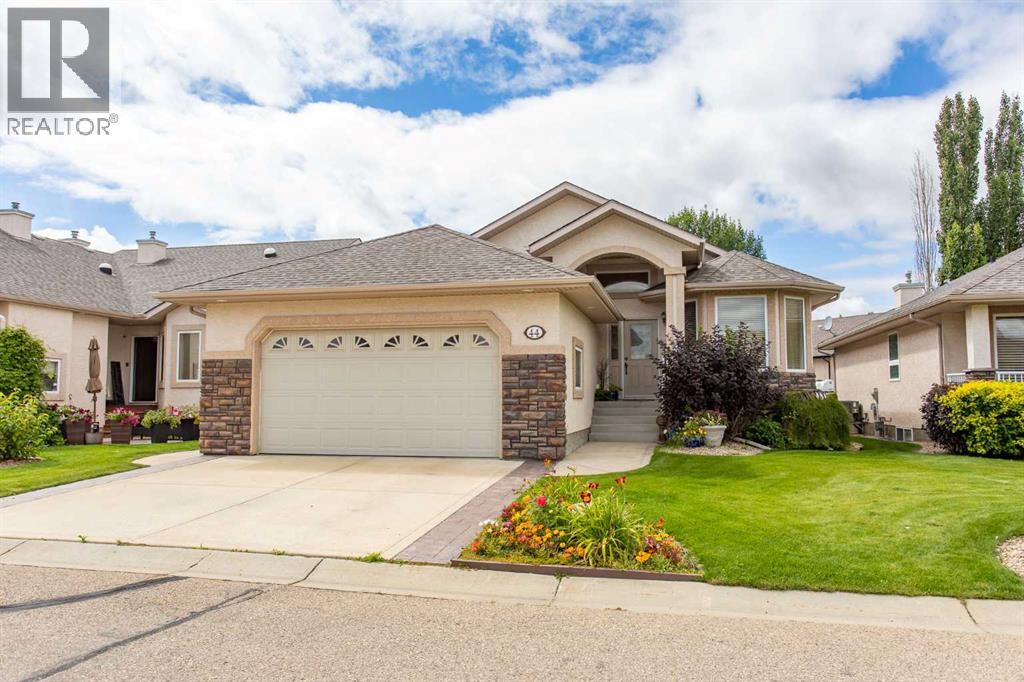6053 Crawford DR SW, Edmonton, Alberta, T6W4L6 Edmonton AB CA
Property Details
Bedrooms
3
Bathrooms
3
Neighborhood
Windermere
Basement
Full (Unfinished)
Property Type
Single Family
Description
This custom built two Storey home by Craftbuilt Homes has an open concept design with upscale finishes throughout. At over 2440 sq. ft. of living space, features include engineered hardwood floors, quartz countertops, glass railings, and a vaulted entrance. The main floor was designed for entertaining with its large chef's kitchen and floor to ceiling custom herringbone fireplace detail. Massive triple pane windows are found throughout, allowing for tons of natural light. The office space/den is conveniently tucked away at the back of the house. The second floor boasts a large bonus room with hardwood floors and 9' ceilings. There are two spacious bedrooms, a full bath and laundry with sink and built-in storage. The large master bedroom features ceiling and wall design with fireplace, a spa-inspired ensuite and walk-in closet. Basement is ready for your finishing touch. (id:1937) Find out more about this property. Request details here
Location
Address
6053 Crawford Drive SW, Edmonton, Alberta T6W 3Y6, Canada
City
Edmonton
Legal Notice
Our comprehensive database is populated by our meticulous research and analysis of public data. MirrorRealEstate strives for accuracy and we make every effort to verify the information. However, MirrorRealEstate is not liable for the use or misuse of the site's information. The information displayed on MirrorRealEstate.com is for reference only.













































