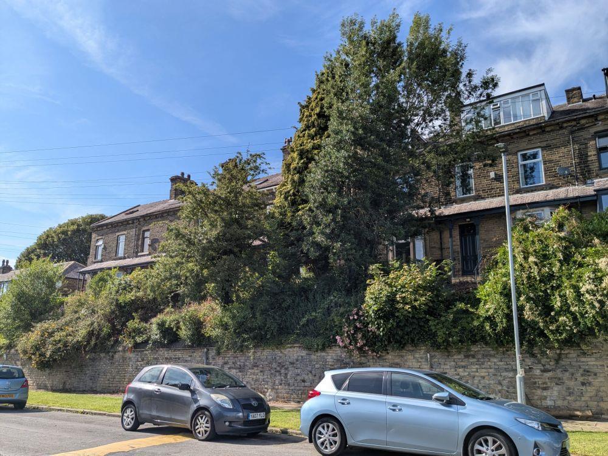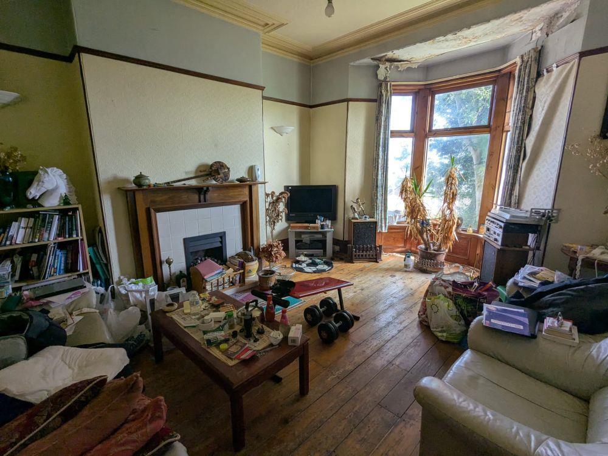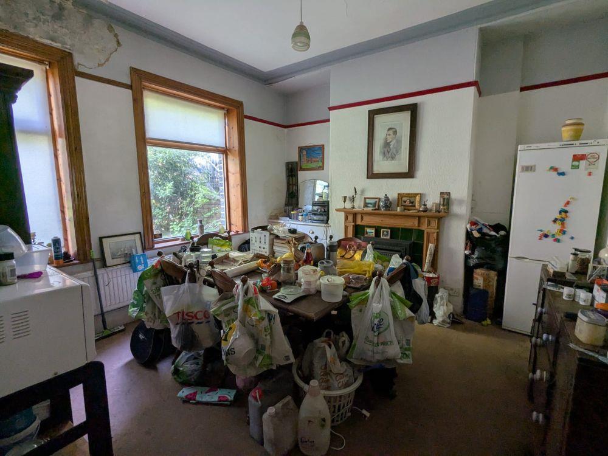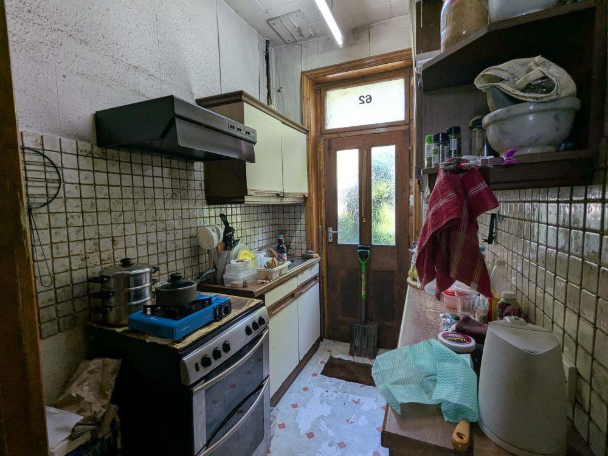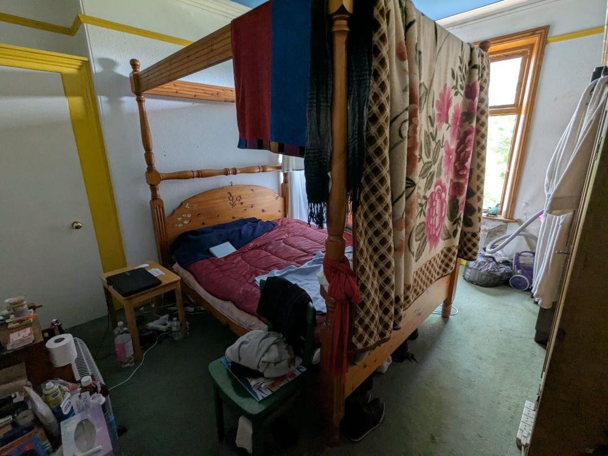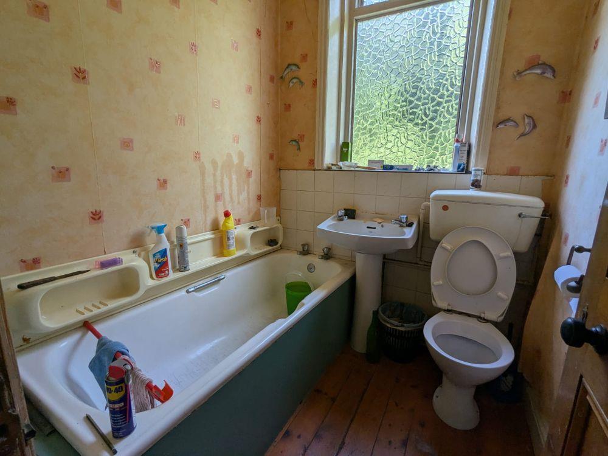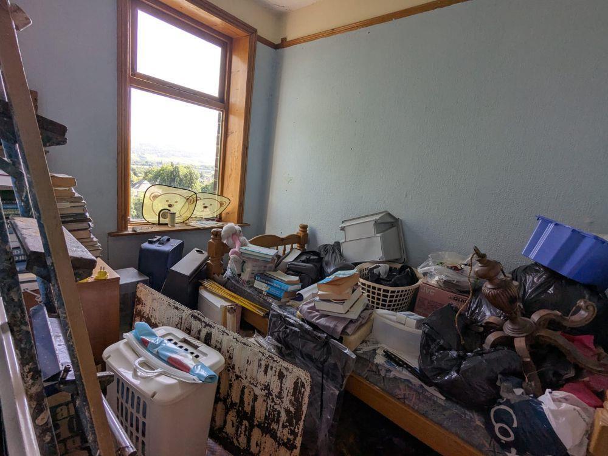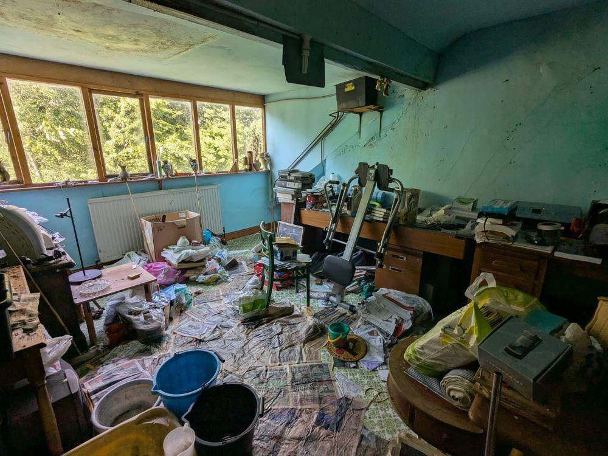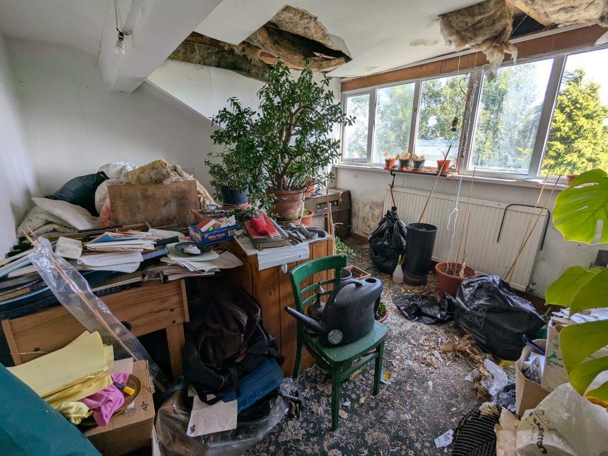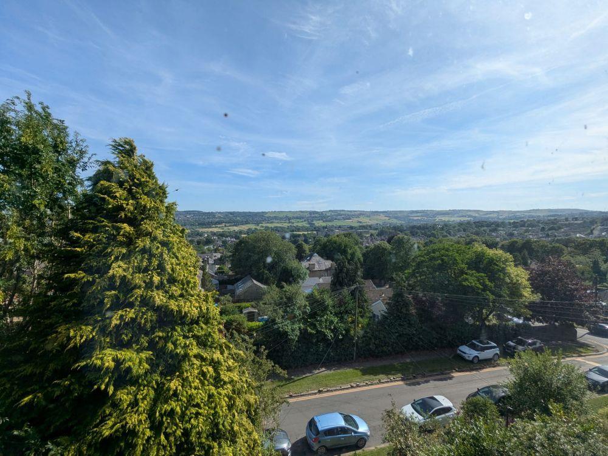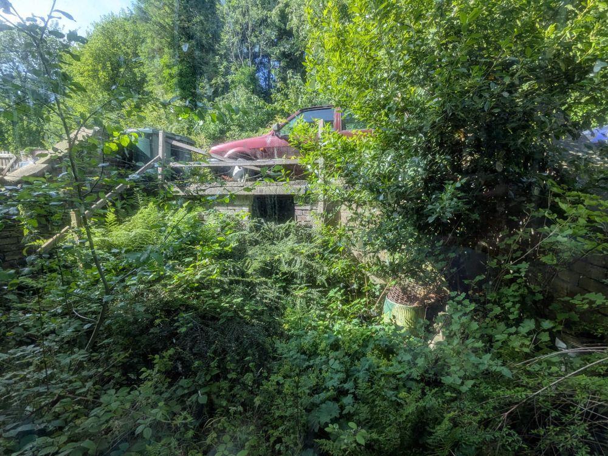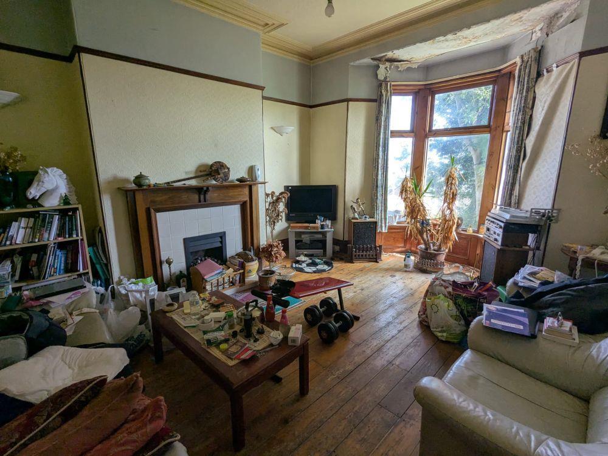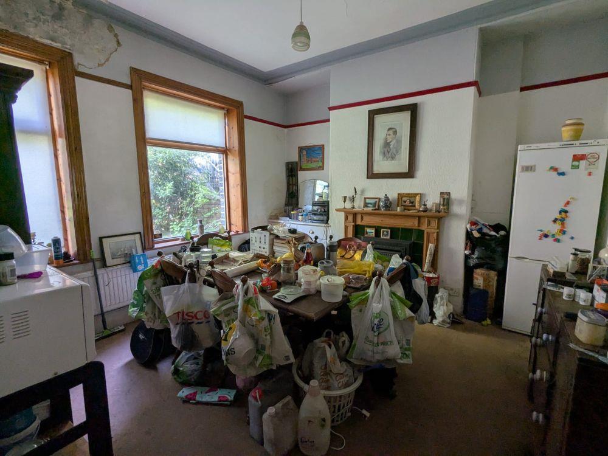62, Hazelhurst Brow Bradford, BD9 6AQ
Property Details
Bedrooms
5
Bathrooms
1
Property Type
Terraced
Description
Property Details: • Type: Terraced • Tenure: Freehold • Floor Area: N/A
Key Features: • FOR SALE BY SHARPES, TRADITIONAL AUCTION - 7TH OF AUGUST 2025 • FIVE BEDROOM THROUGH TERRACE • POPULAR LOCATION NEAR THE HOSPITAL • IN NEED OF REFURBISHMENT • EPC-TBC, TENURE- FREEHOLD, COUNCIL TAX B • CALL TO BOOK A VIEWING
Location: • Nearest Station: N/A • Distance to Station: N/A
Agent Information: • Address: 4 Upper Piccadilly, Bradford, BD1 3PQ
Full Description: FOR SALE BY SHARPES AUCTIONS, TRADITIONAL ONLINE AUCTION TO BE HELD ON THURSDAY 7TH OF AUGUST 2025 AT 12PM. ATTENTION INVESTORS/BUY TO LET LANDLORDS. EXCELLENT INVESTMENT OPPORTUNITY. A FIVE BEDROOM mid terrace property in need of refurbishment, sat in an elevated position in a popular location close to Bradford Royal Infirmary. The family home has TWO RECEPTION ROOMS and with two large cellars there is the potential to add value and space. Stunning, far reaching views to the front and retains many original features.EPC- TBCTenure- FreeholdCouncil Tax- BAccomodation - Ground Floor -Entrance Hall - Entrance vestibule with original tiled flooring and cornice leading to the main hallway.Lounge - 4.95m x 4.11m (16'3 x 13'6) – A reception room to the front elevation with far reaching views from the bay window. Fire place with decorative surround and gas central heating radiator.Dining Room - 4.11m x 4.01m (13'6 x 13'2) - Another reception room with a window to the rear and a central heating radiator. Kitchen - 2.39m x 1.73m (7'10 x 5'8) - Units and work surfaces incorporating a sink with mixer tap. Gas point for cooker and a door to the rear.Cellar - There are two cellar areas with good head space which, subject to relevant permissions, could be converted into further living space.First Floor -Landing -Bedroom - 4.22m x 3.73m (13'10 x 12'3) - Double bedroom to the front elevation with splendid views. Window and central heating radiator. Bedroom - 4.19m x 4.04m (13'9 x 13'3) - Another double bedroom with a window and central heating radiator.Bedroom - 2.84m x 2.13m (9'4 x 7) - Third first floor bedroom. Window and views to the front.Bathroom - Three piece bathroom suite in white. Part tiled with a window and central heating radiator. Second Floor -Landing - Eaves storage.Bedroom - 5.51m x 3.40m (18'1 x 11'2) - Double bedroom with a window to the front elevation. Central heating radiator.Bedroom - 3.63m x 3.35m (11'11 x 11) - Another double bedroom with a window and central heating radiator. External - The property is set in an elevated position and steps lead to the frontage where there is a pleasant lawned area which benefits form the fantastic views, mature trees and shrubs and is south facing. To the rear there is an enclosed yard area.Solicitors - Reiss Solicitors Ref:- Obaid RathoreBrochure Prepared - 17/07/25Brochures62, Hazelhurst Brow Bradford, BD9 6AQBrochure
Location
Address
62, Hazelhurst Brow Bradford, BD9 6AQ
City
Hazelhurst Brow Bradford
Features and Finishes
FOR SALE BY SHARPES, TRADITIONAL AUCTION - 7TH OF AUGUST 2025, FIVE BEDROOM THROUGH TERRACE, POPULAR LOCATION NEAR THE HOSPITAL, IN NEED OF REFURBISHMENT, EPC-TBC, TENURE- FREEHOLD, COUNCIL TAX B, CALL TO BOOK A VIEWING
Legal Notice
Our comprehensive database is populated by our meticulous research and analysis of public data. MirrorRealEstate strives for accuracy and we make every effort to verify the information. However, MirrorRealEstate is not liable for the use or misuse of the site's information. The information displayed on MirrorRealEstate.com is for reference only.
