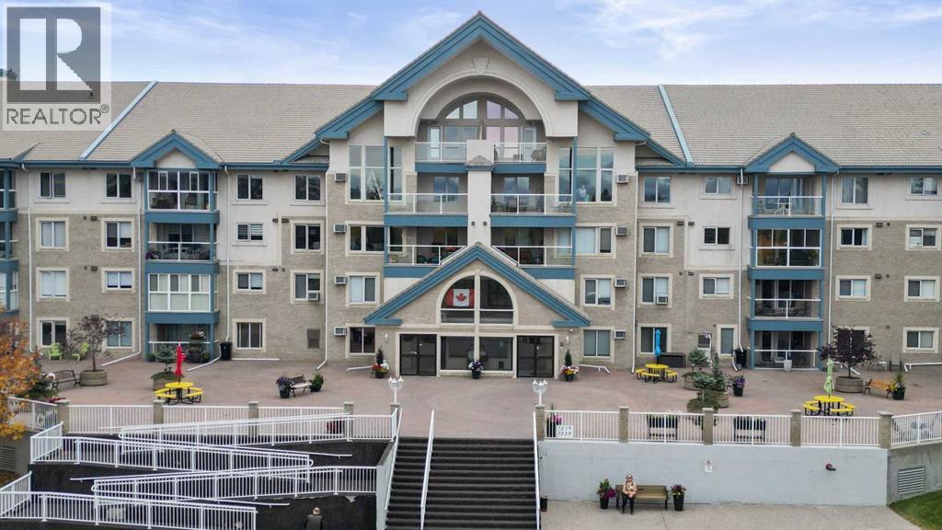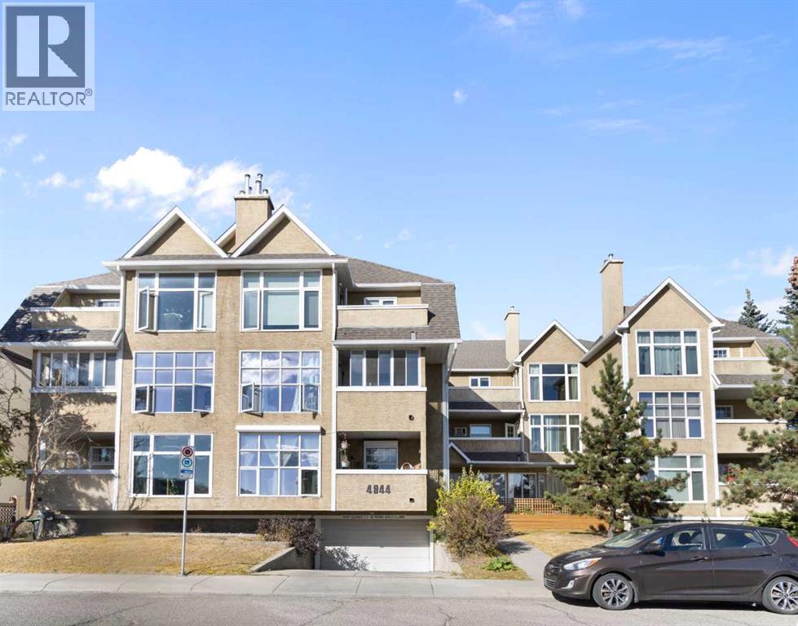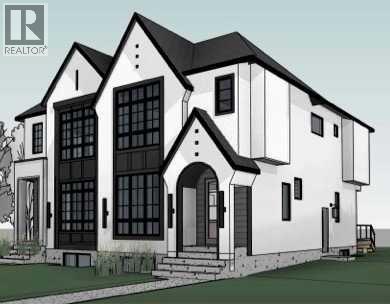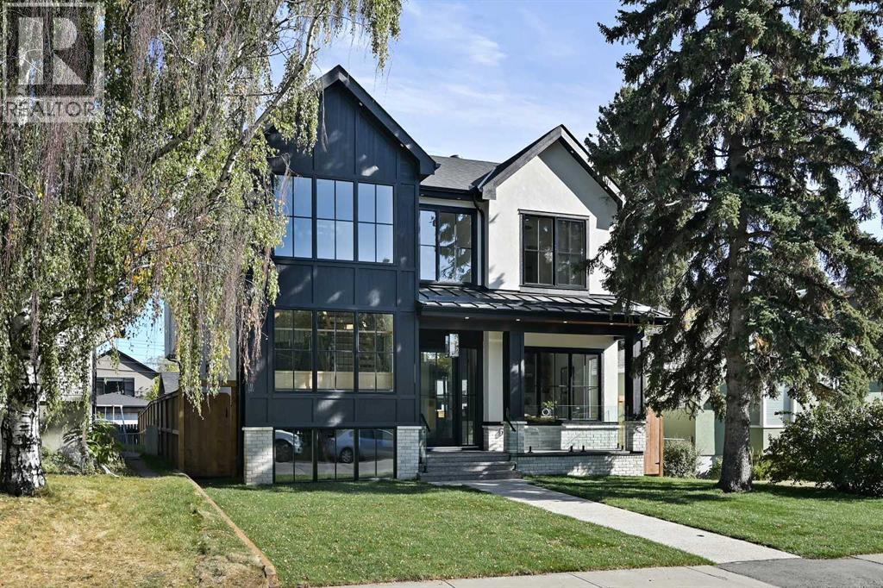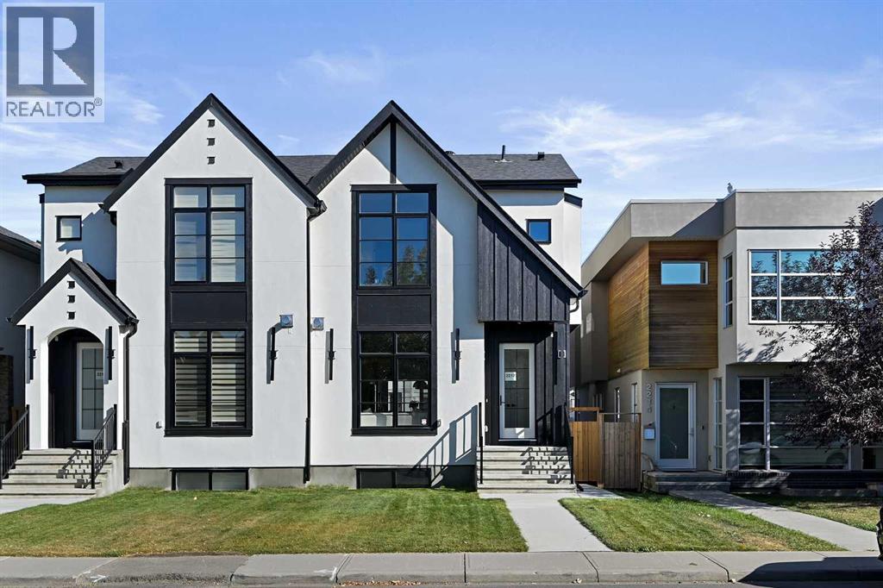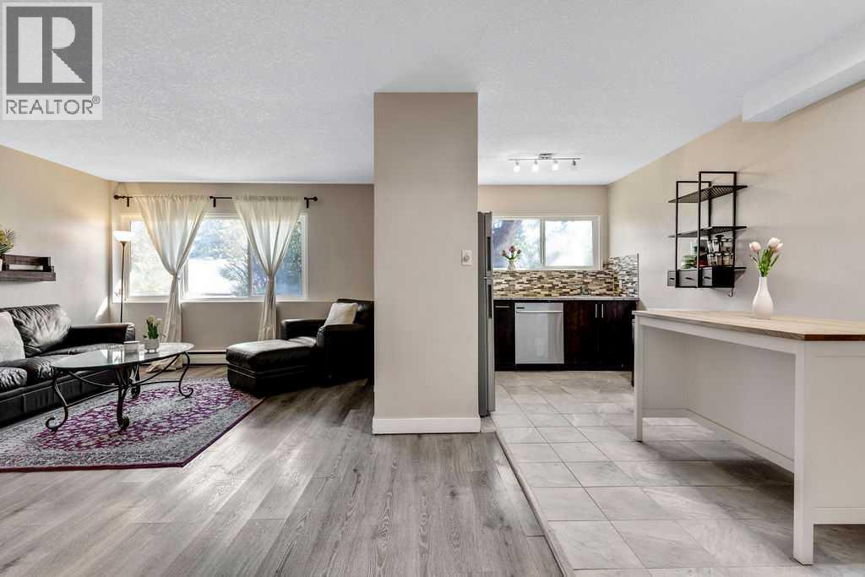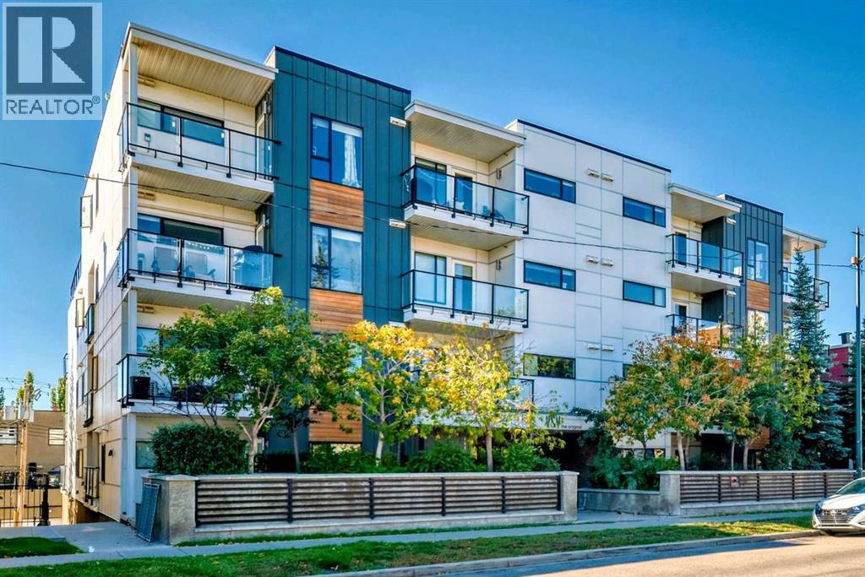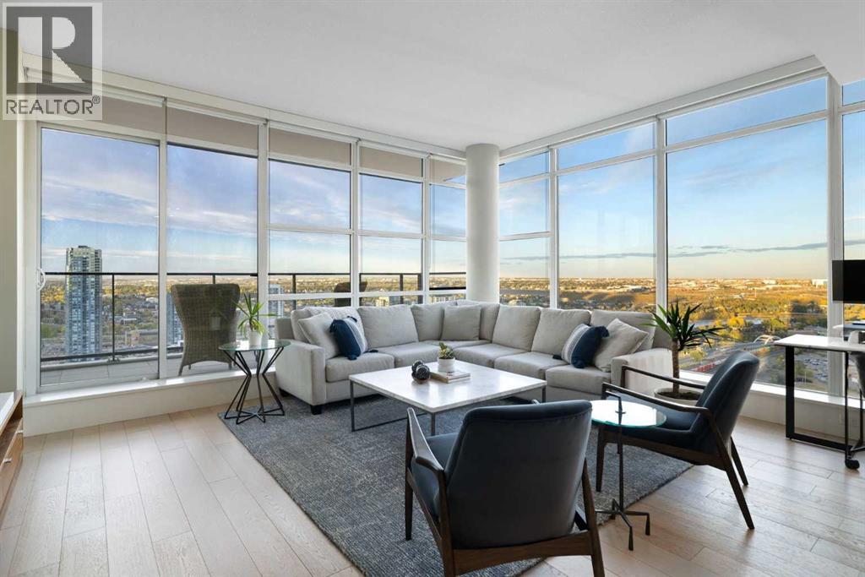65 Erin Circle SE, Calgary, Alberta, T2B3H9 Calgary AB CA
Property Details
Bedrooms
3
Bathrooms
2
Neighborhood
Erin Woods
Basement
Full
Property Type
Residential
Description
Very well maintained Bi-Level with a large corner lot on a quiet street. This 3 bedroom 1.5 Bathroom home offers a spacious floor plan with soaring vaulted ceilings in the main living area. The updated kitchen features Granite Countertops and Luxury Vinyl Plank flooring in an open concept main living area that is flooded with natural light and offers a generous dining area. The spacious master bedroom boasts a walk-in closet with a 2-piece ensuite bathroom. The 4 piece main floor bath has also been fully renovated and is located conveniently beside the 2nd and 3rd mainfloor bedrooms. This impeccably maintained residence has all the major updates have been completed including a new roof in 2011, upgraded laminate flooring, Central A/C, and a new furnace and water tank in 2017. The basement features a fantastic family/rec room complete with a gas fireplace and 9 ft ceilings along with plenty of space for a "work from home area". The massive adjacent undeveloped laundry/furnace room offers 10 foot ceilings for endless options. Pride of ownership shines throughout this beautiful home... it just needs you to move in and enjoy it. Find out more about this property. Request details here
Location
Address
65 Erin Circle SE, Calgary, Alberta T2B 3H9, Canada
City
Calgary
Legal Notice
Our comprehensive database is populated by our meticulous research and analysis of public data. MirrorRealEstate strives for accuracy and we make every effort to verify the information. However, MirrorRealEstate is not liable for the use or misuse of the site's information. The information displayed on MirrorRealEstate.com is for reference only.





