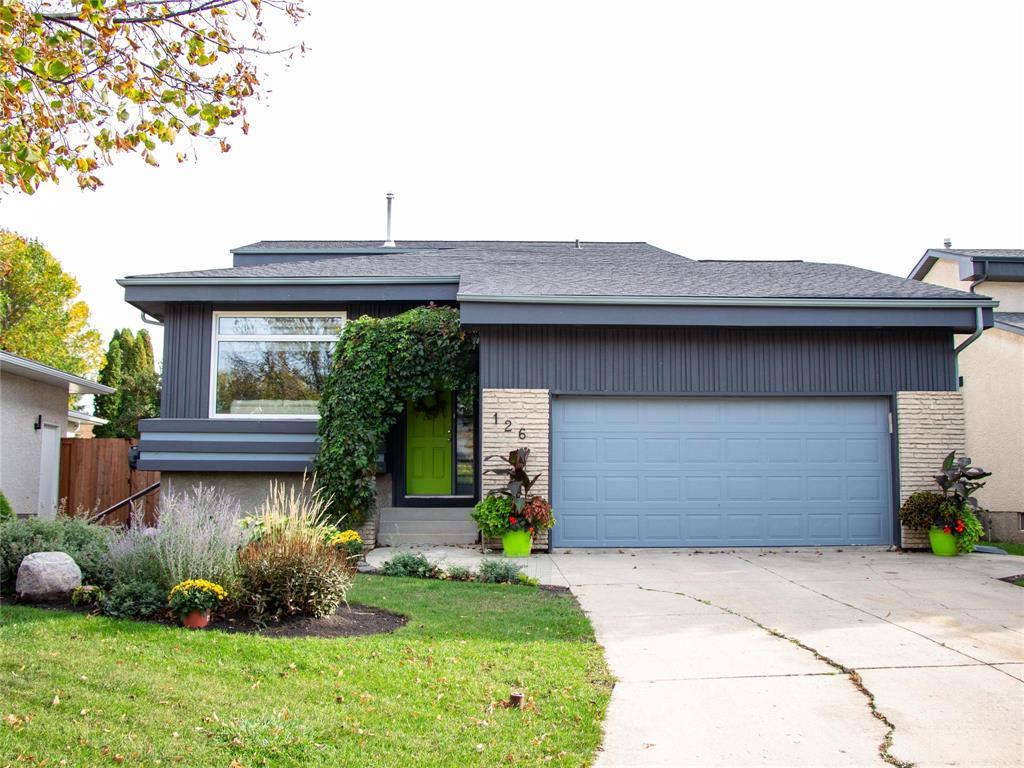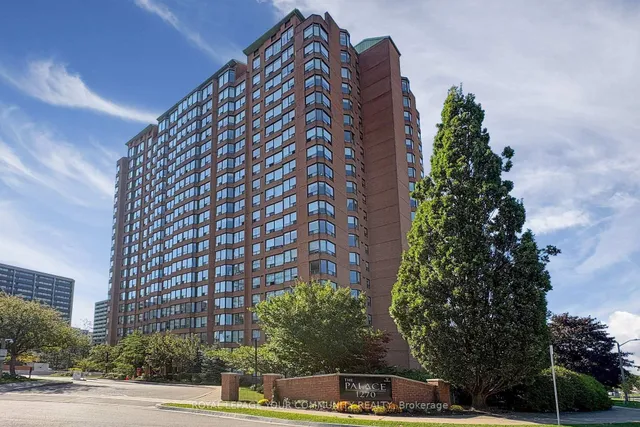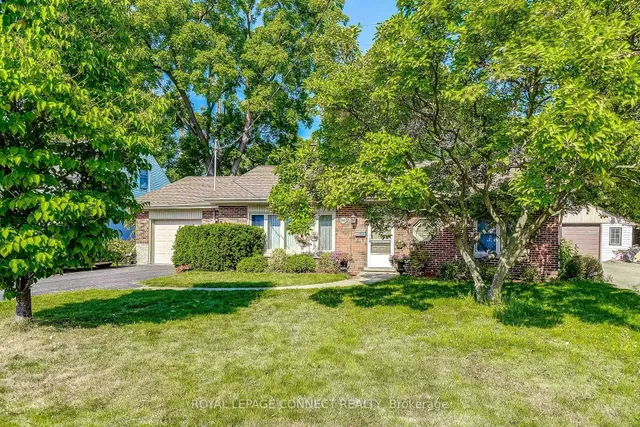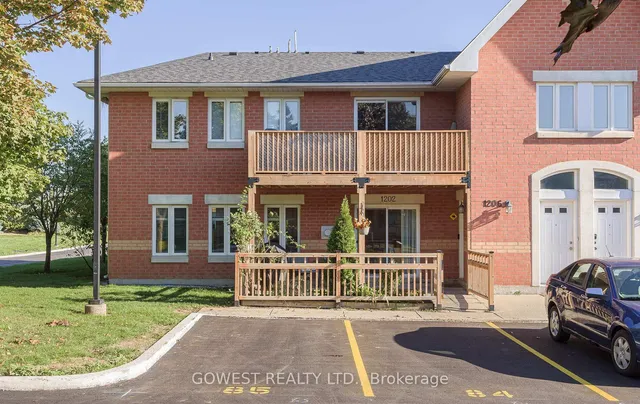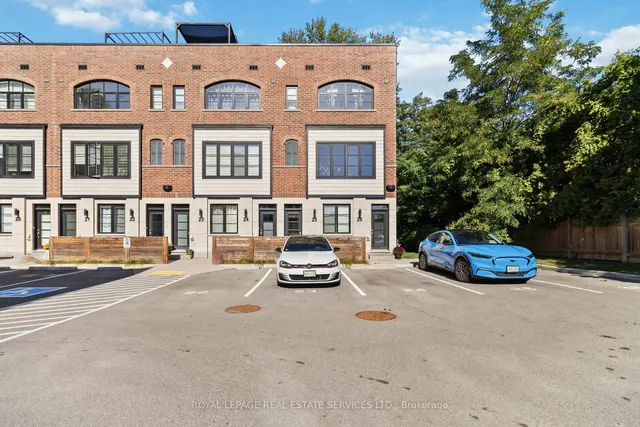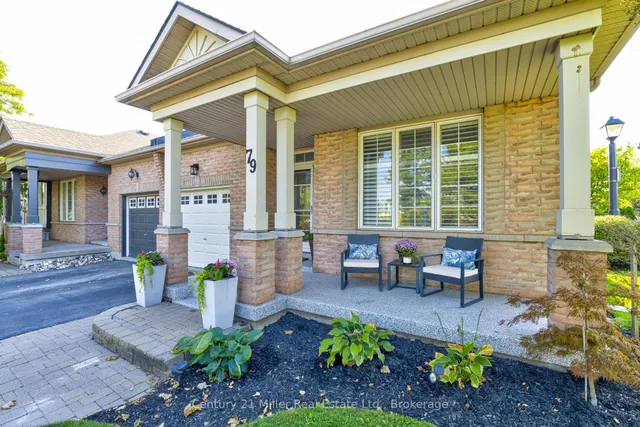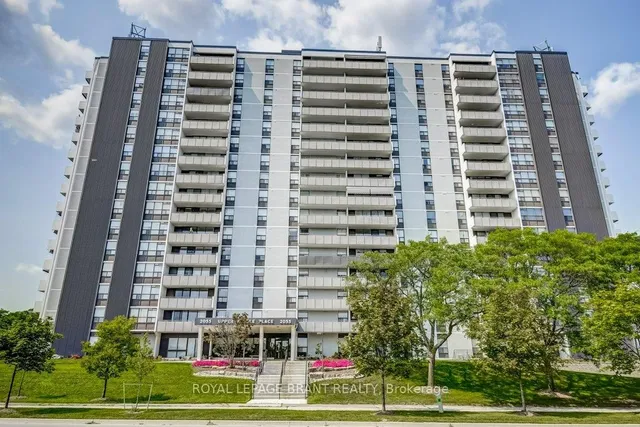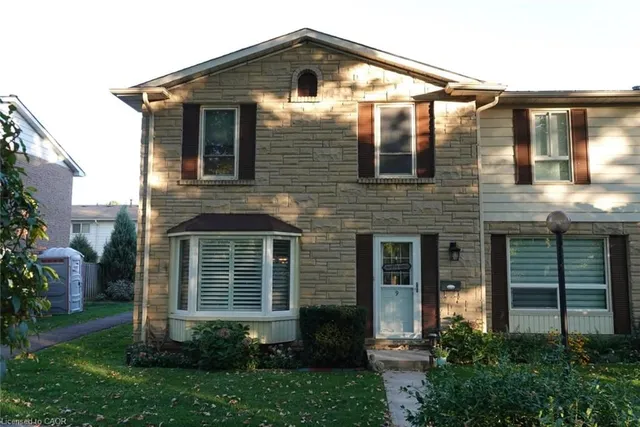650 BLUE FOREST HILL, Burlington, Ontario, L7L4H3 Burlington ON CA
Property Details
Bedrooms
3
Bathrooms
2
Neighborhood
Pinedale
Basement
Finished, Full
Property Type
Single Family
Description
Welcome To This Stunning 3 Level Fully Renovated Backsplit Home In Desirable Pinedale. Main Floor, Is Open Plan Living Rm And Dining Rm Feat. Wainscoting, Built-Ins, Pot Lights & Hardwood Flooring The Kitchen, Feat Granite Counters, Ss Appliances, Backsplash, Pot Lights, Neutral Tile Flooring And Lg Kitchen Window. Head Up The Wooden Stairs To The Upper Level Where You'll Find 3 Bedrooms, With Hardwood Floors. The Primary Br Features Built-In Cabinetry. The Main Bathroom Is Renovated W/ Glass Shower And Tub, Tile Floors, Granite Counters, White Vanity, And Built-In Shelving. The Bright And Spacious Lower Level Family Rm Incl A Cozy Electric Fireplace, Built-In Shelving, And Laundry Rm/Office Space And Additional Bathroom With Shower. Located Within Walking Distance To Schools, Parks, Mall, And Bike Path. Spacious Rear Yard Is Open To Possibilities With Room For Kids To Play. Additional Features Of This Home: 2 Sheds, One Being A 10'X13' Shed Featuring A Insulated Interior & Hydro (id:1937) Find out more about this property. Request details here
Location
Address
650 Blue Forest Hill, Burlington, Ontario L7L 4H3, Canada
City
Burlington
Legal Notice
Our comprehensive database is populated by our meticulous research and analysis of public data. MirrorRealEstate strives for accuracy and we make every effort to verify the information. However, MirrorRealEstate is not liable for the use or misuse of the site's information. The information displayed on MirrorRealEstate.com is for reference only.










































