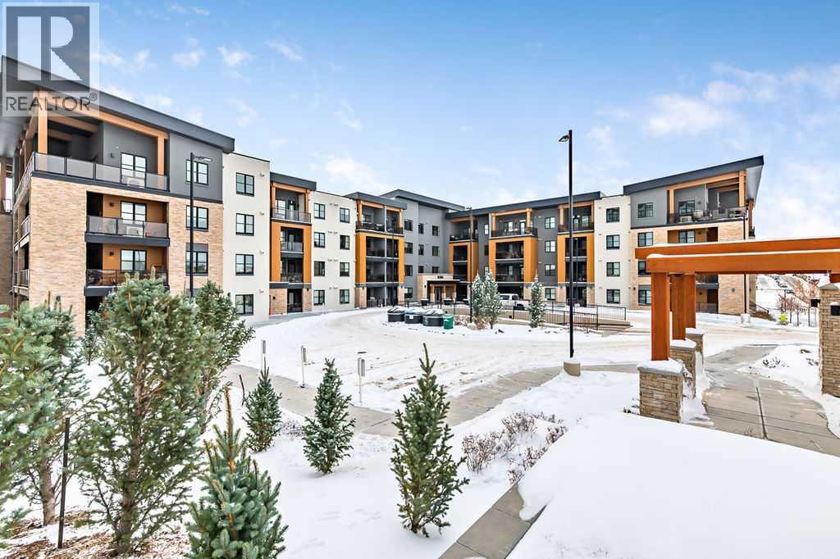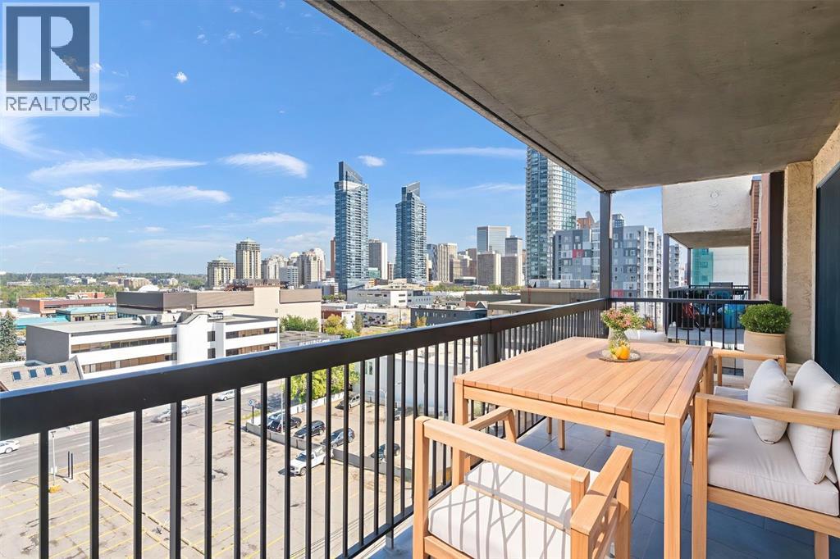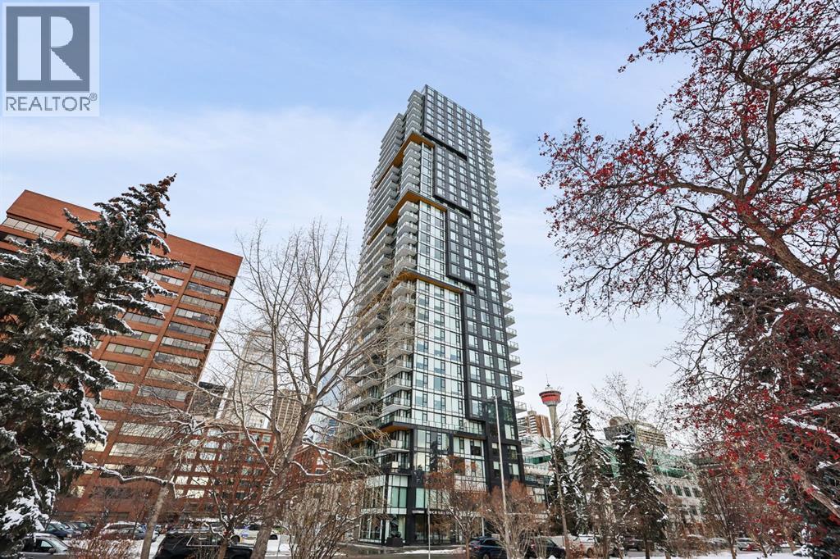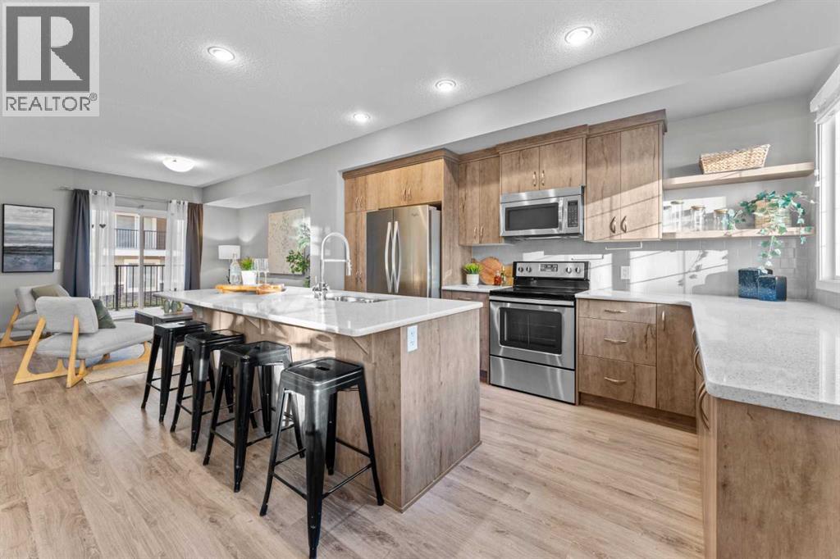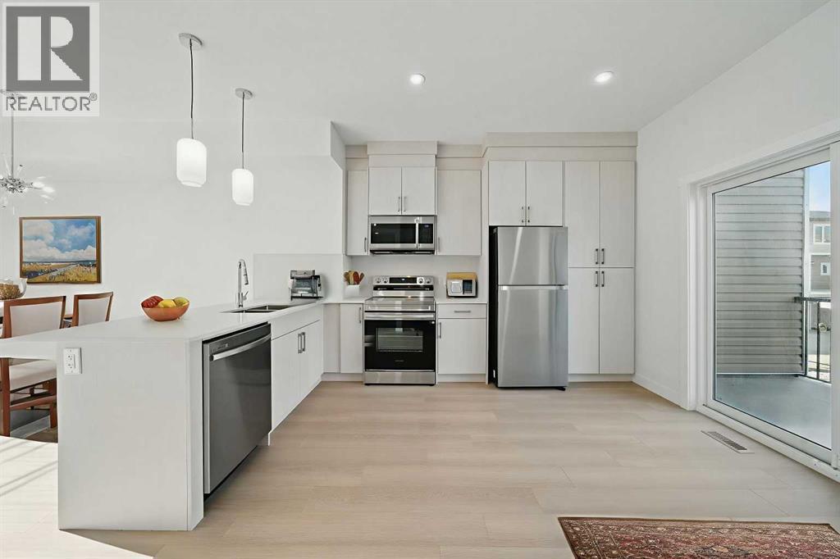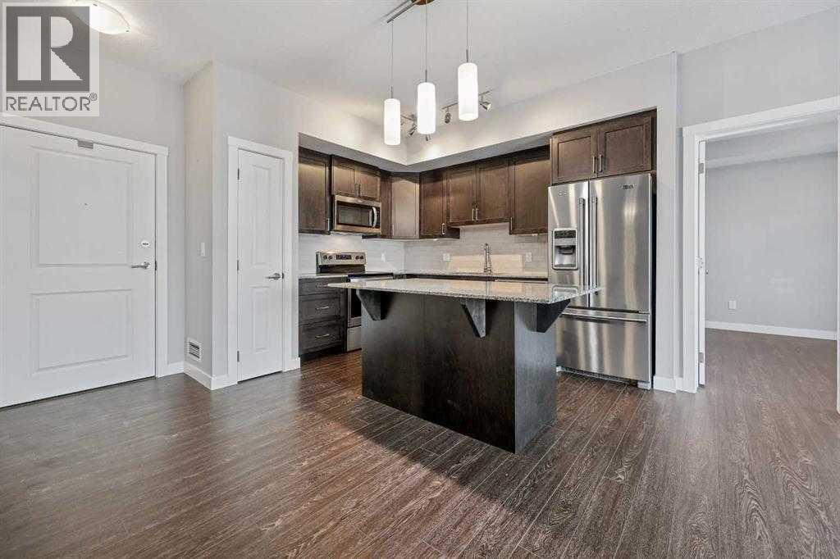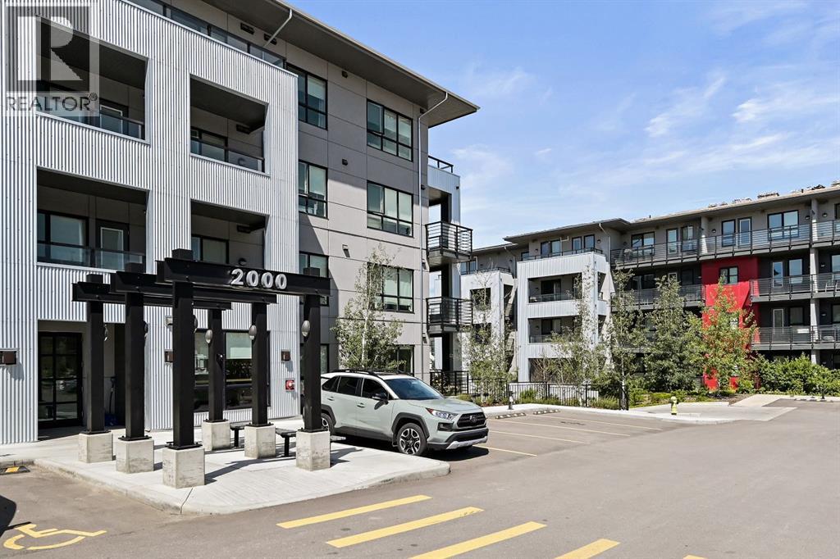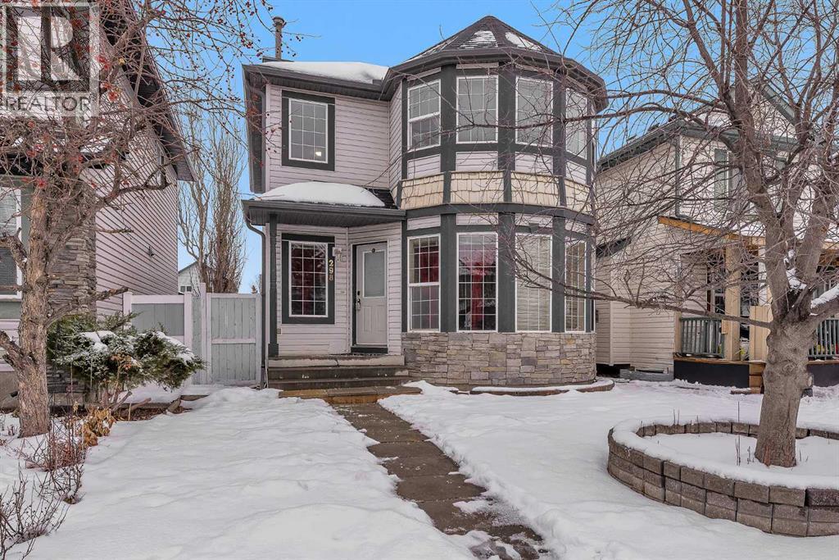67 Panamount Circle NW, Calgary, Alberta, T3K 0C7 Calgary AB CA
Property Details
Bedrooms
4
Bathrooms
4
Neighborhood
Panorama Hills
Basement
Full
Property Type
Residential
Description
This is a dream home with so many upgrade: 9 ft ceiling on all 3 levels, Central Air Conditioning, Granite Countertop, newer major appliances. Over 3100 sq ft of professionally developed living space. It is within walking distance from 3 schools on a very quiet, friendly street. Very open floor plan, with gleaming hardwood, upgraded carpet, main den/office & gas fireplace. Kitchen features Extended cabinets, raised eating bar, walkthrough pantry & upgraded stainless steel appliance package with gas stove. Upstairs boasts a huge bonus room & vaulted ceiling. Large master with walk in closet and 4 piece ensuite. Cardel built basement features a 4th bedroom, 4 piece bath and huge family room with second gas fireplace & recreation area. Double oversized attached garage. Enjoy entertaining & gas line BBQ's on your sunny SOUTH deck. Many more upgrades, including, a water softener system, light fixtures, and a zone heating system. Close to shopping and easy acess to Stoney Trail. Book your viewing today! Find out more about this property. Request details here
Location
Address
67 Panamount Circle NW, Calgary, Alberta T3K 0C7, Canada
City
Calgary
Legal Notice
Our comprehensive database is populated by our meticulous research and analysis of public data. MirrorRealEstate strives for accuracy and we make every effort to verify the information. However, MirrorRealEstate is not liable for the use or misuse of the site's information. The information displayed on MirrorRealEstate.com is for reference only.
