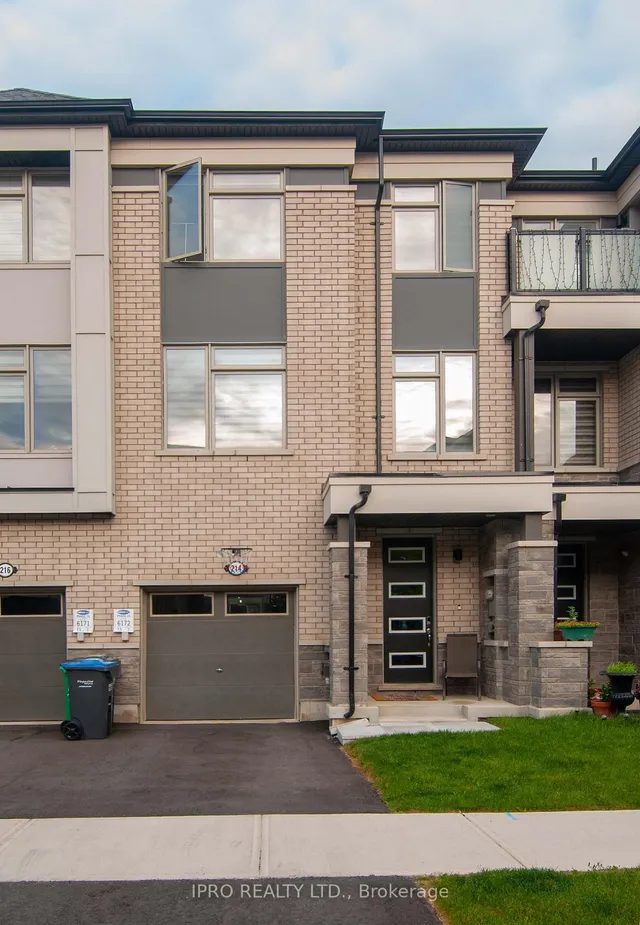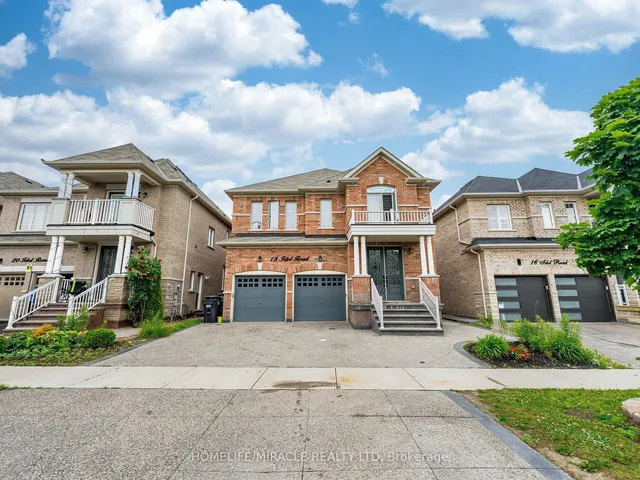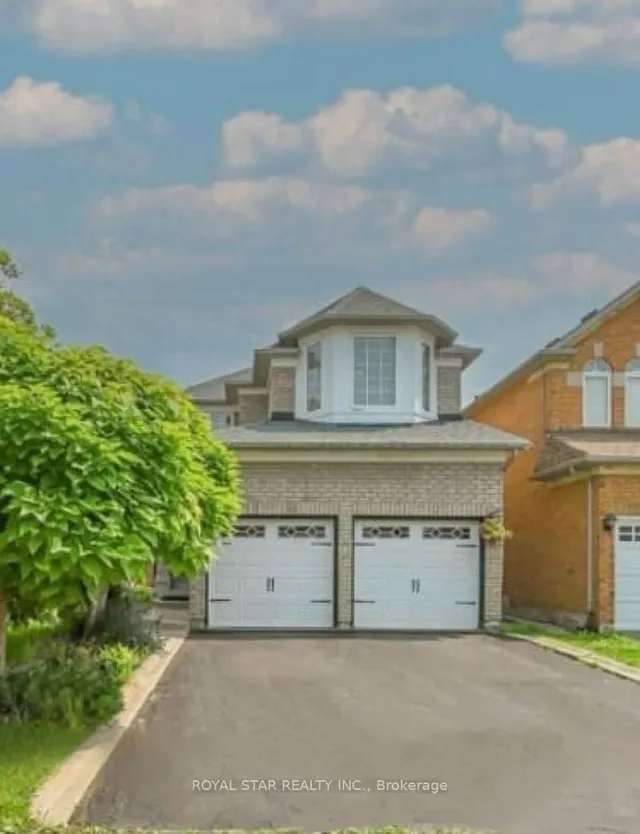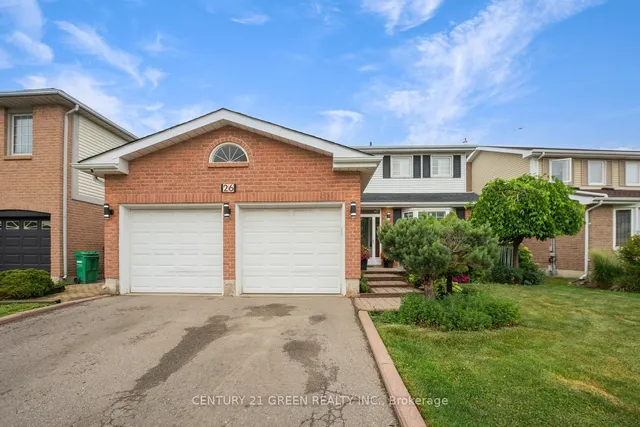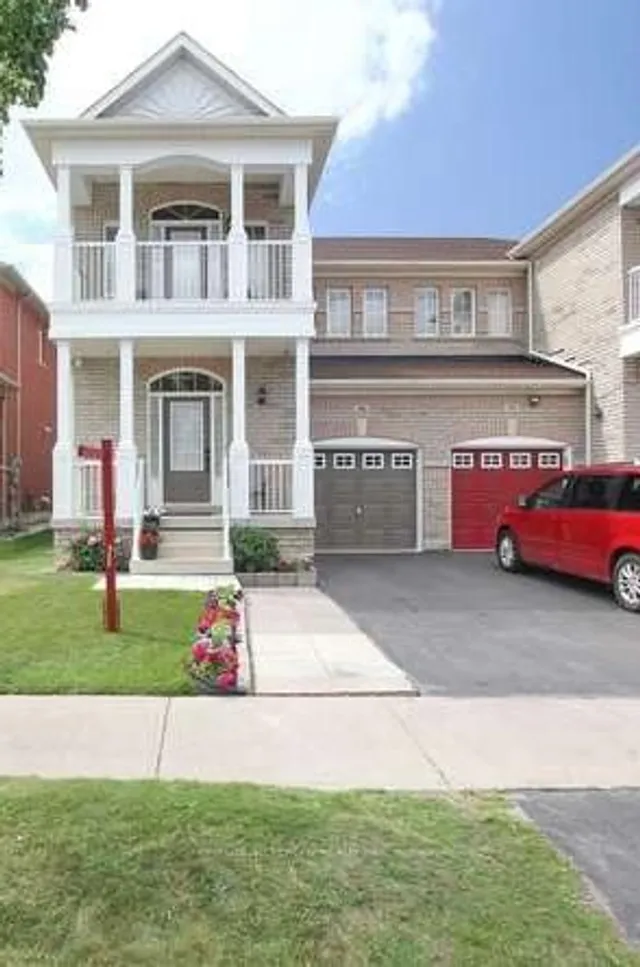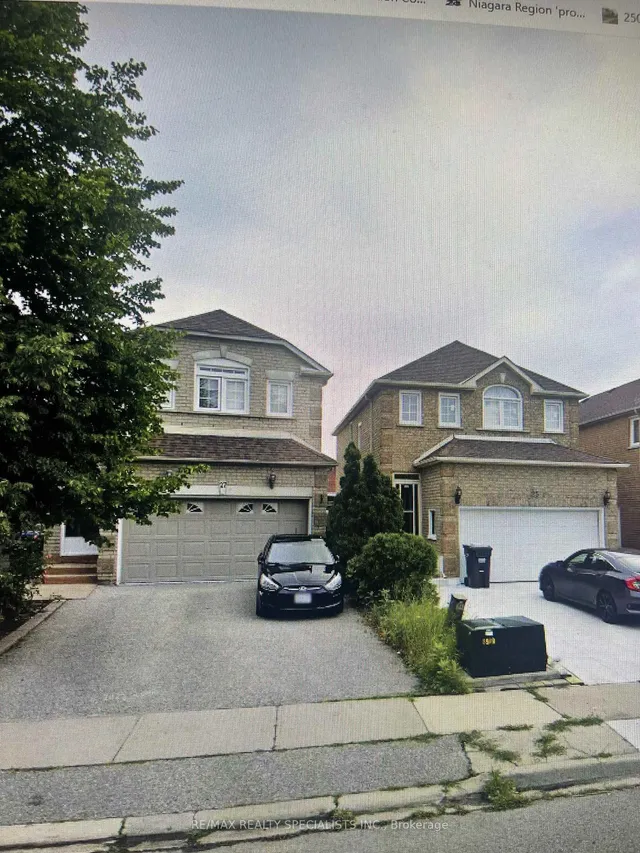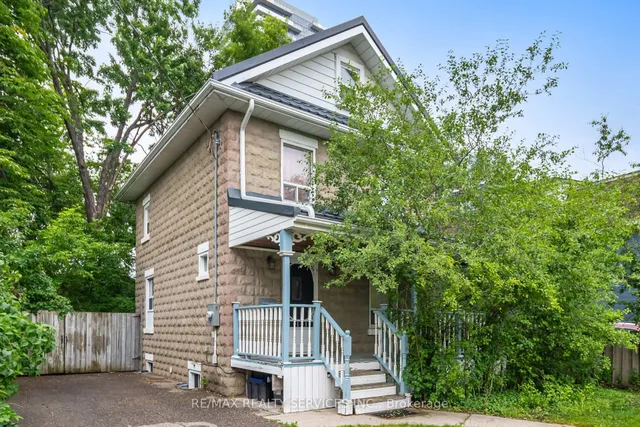69 BANNISTER Crescent, Brampton, Ontario, L7A4H2 Brampton ON CA
Property Details
Bedrooms
3
Bathrooms
3
Basement
None
Property Type
Single Family
Description
This popular “Hawkesbury” model, 3 storey executive townhome, built by Mattamy Homes, offers 1,741 square feet of living space & presents 3 bedrooms & 3 bathrooms. Minutes from the Mount Pleasant GO station & steps to great amenities including schools, parks, shopping, public transit, hospital & highways 410 & 407, this home is perfect for first time home Buyers, those looking to downsize & young families! Cozy front porch welcomes you into the ground level featuring recreation room with broadloom & walk-out to rear yard. Access to garage on this level. Sun filled main floor showcases large windows & kitchen with stainless steel appliances, granite countertops, breakfast bar & bonus butler’s pantry. Breakfast area & family room offer upgraded laminate flooring & overlook the kitchen – perfect for entertaining family & friends! Walking through the butler’s pantry, you will find the living/dining room. Two piece powder room on this level. Primary bedroom on the upper floor showcases a walk-in closet & 3 piece ensuite bath with double door glass shower. Two additional bedrooms & a 4 piece bath. Fenced rear yard, single car garage & parking for an additional vehicle! (id:1937) Find out more about this property. Request details here
Location
Address
L7A 4H2, Brampton, Ontario, Canada
City
Brampton
Legal Notice
Our comprehensive database is populated by our meticulous research and analysis of public data. MirrorRealEstate strives for accuracy and we make every effort to verify the information. However, MirrorRealEstate is not liable for the use or misuse of the site's information. The information displayed on MirrorRealEstate.com is for reference only.








































