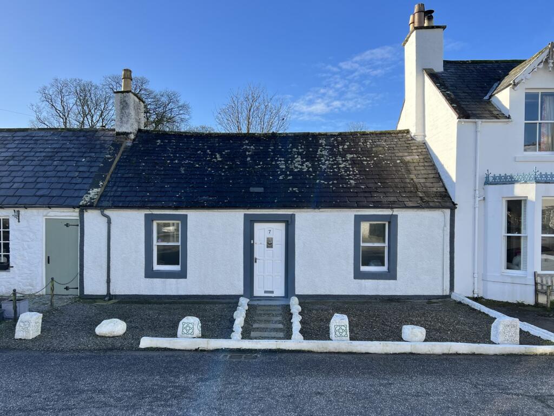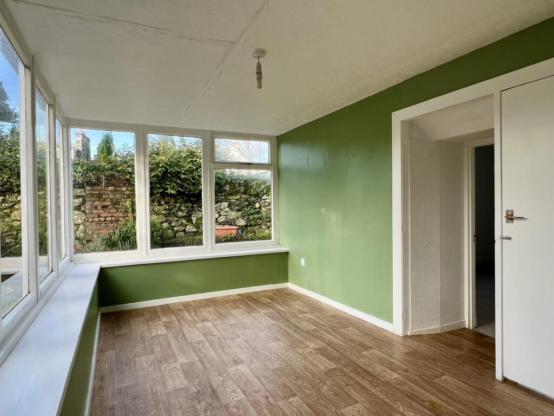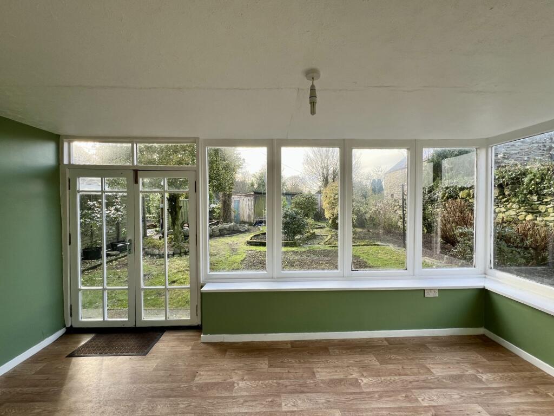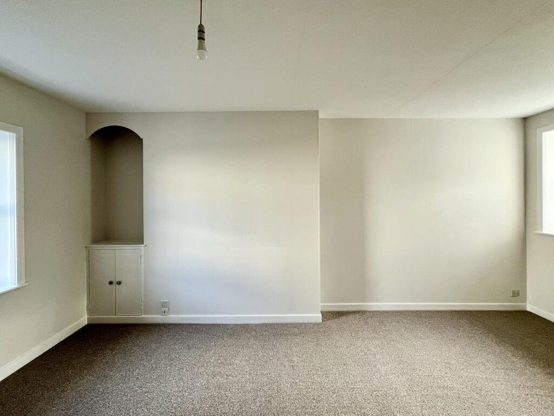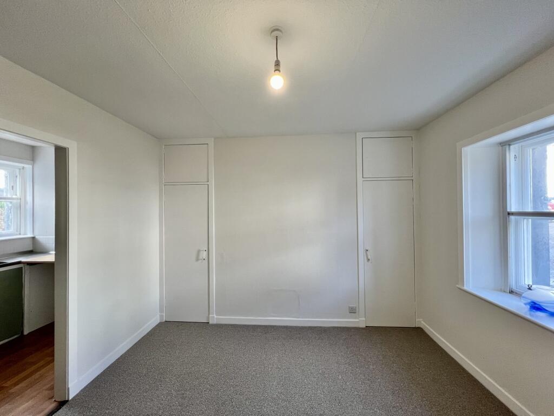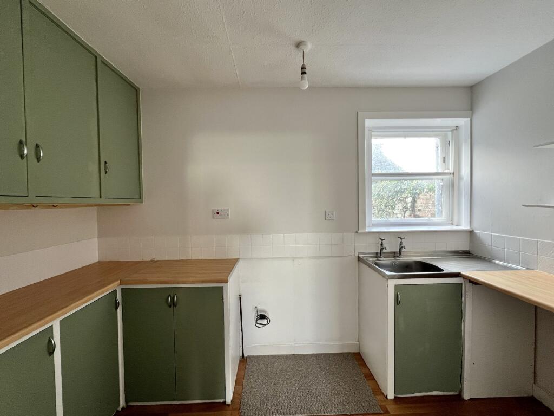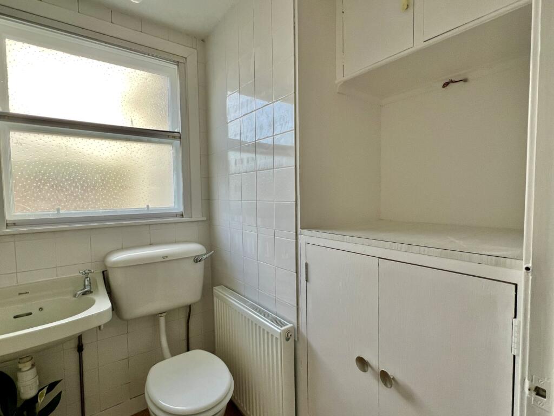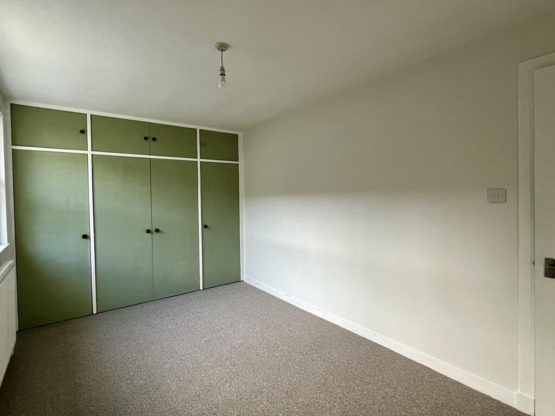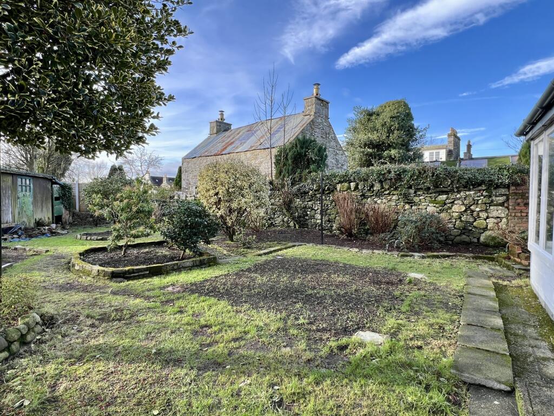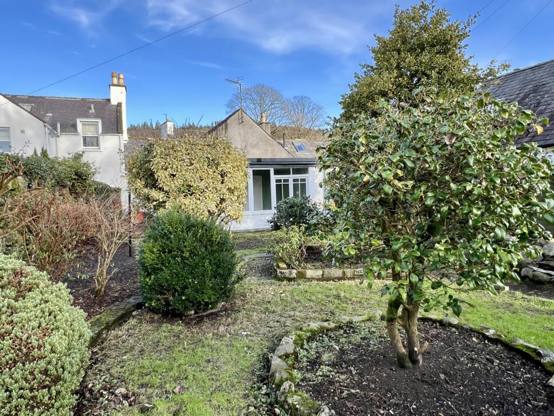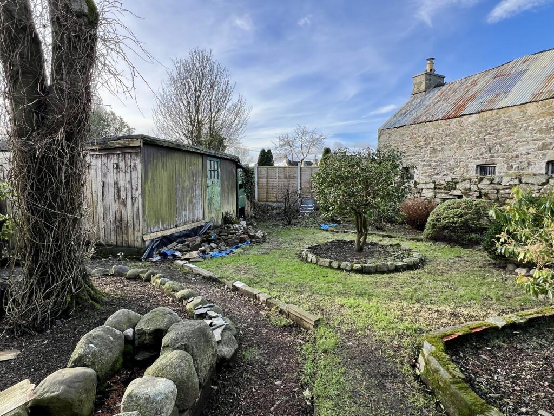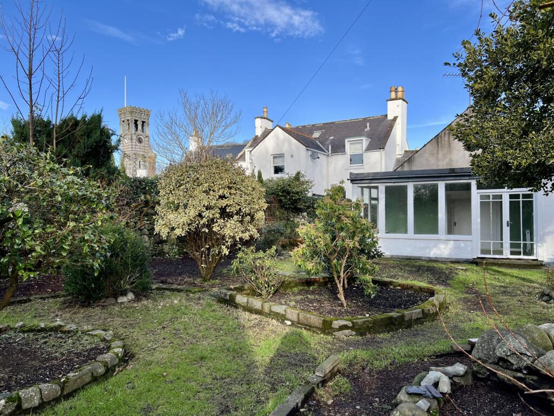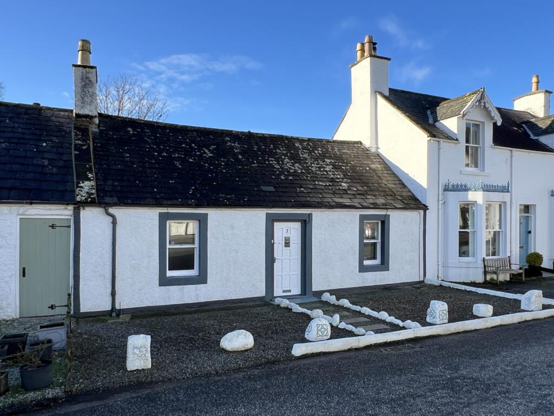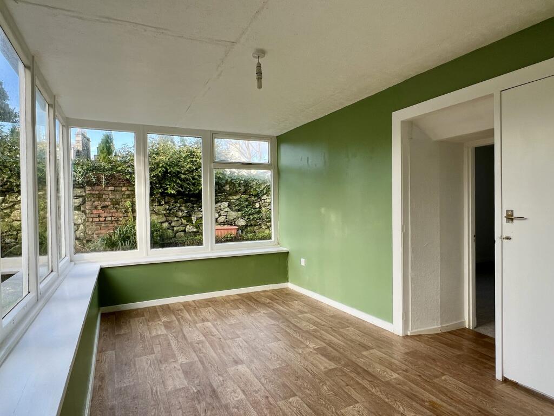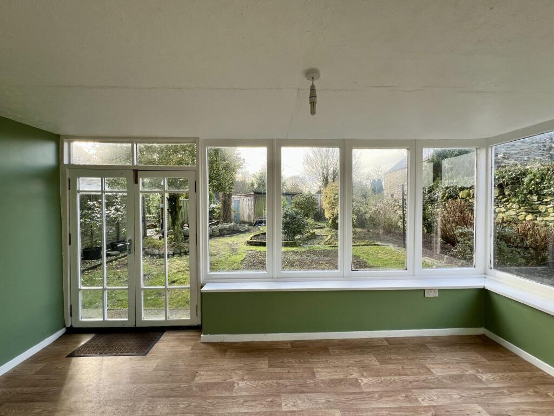7 Ann Street, Gatehouse of Fleet
Property Details
Bedrooms
3
Bathrooms
1
Property Type
Terraced Bungalow
Description
Property Details: • Type: Terraced Bungalow • Tenure: N/A • Floor Area: N/A
Key Features: • Ground Floor Bedroom • Ground Floor Toilet • Gas Central Heating • Garden, Private • Patio • Shed/Summer House • Private Parking • Chain Free • Town • Neutral Decor
Location: • Nearest Station: N/A • Distance to Station: N/A
Agent Information: • Address: 3 St. Cuthbert Street Kirkcudbright DG6 4DJ
Full Description: Ann Street is a bright and spacious Grade C listed cottage located in a central yet quiet area of Gatehouse of Fleet. The cottage is a short walk away from all day to day local amenities and has the added benefit of having a number of lovely woodland walks a short distance away.This charming property benefits from a graveled off street parking area to front and large enclosed garden to rear.Gatehouse of Fleet is an active community and benefits from many local amenities, such as a primary school, shops, library and Health Centre. Within the wider area, there are many beautiful sandy beaches and rocky coves within easy reach, and equally dramatic inland scenery, with magnificent hills, glens, and lochs.Within Gatehouse there are active sports clubs (for example bowling, tennis, golf or snooker) and a wide variety of outdoor pursuits can be enjoyed in the area, including sailing, fishing, golf, cycling and hill walking.ACCOMMODATIONEntered from front garden through solid wooden door with glazed panel leading to:-ENTRANCE VESTIBULEFitted carpet. Cupboard housing RCD consumer unit and fuse box. Wooden glazed door leading to:-RECEPTION HALLWAYBright reception hallway with doors leading off to all ground floor accommodation. Fitted carpet. Two radiators with thermostatic valves. Smoke alarm. Loft access hatch. Built in cupboard with sliding doors. Central heating thermostat controller.DINING ROOMBright front facing dining room enjoying a pleasant outlook onto Ann Street. Fitted carpet. Built in cupboards. Wooden sash and case window to front. Radiator with thermostatic valve. Ceiling light. Opens into:-KITCHENFitted kitchen units with beech wood effect laminate work surfaces. Stainless steel sink with drainer to side. Wooden sash and case window overlooking garden. Built in wooden shelves. Radiator with thermostatic valve. Space for cooker. Vinyl flooring.DOUBLE BEDROOM 1Bright front facing double bedroom with wooden sash and case window to front. Ceiling light. Recessed arched alcove with built in cupboard beneath. Wooden sash and case window to rear. Radiator with thermostatic valve. Smoke alarm. Fitted carpet.SIDE HALLFitted carpet. Built in cupboard. Ceiling light. Wooden glazed door leading through to pend and lean-to storage area.BATHROOMSuite of white wash hand basin, WC and bath. Radiator with thermostatic valve. Tiled from floor to ceiling. Ceiling light. Bath with mixer tap and mains shower attachment above. Built in storage cupboards. Obscure glazed sash and case window.DOUBLE BEDROOM 2Further good sized double bedroom. Built in wardrobes with hanging rail and shelving. Two sash and case windows to side providing ample natural light. Radiator with thermostatic valve beneath. Ceiling light. Fitted carpet.SITTING ROOMLocated at the far end of the cottage this sitting room benefits from additional natural light from the garden room. Radiator with thermostatic valve. Built in cupboard. Two sash and case windows overlooking garden to side. Fitted carpet. Doorway leading through to:GARDEN ROOMWooden door opens from the sitting room into this delightful garden room which enjoys an abundance of natural light and provide a pleasant outlook across the garden. Wood effect vinyl flooring. Built in cupboard. Radiator with thermostatic valve. Ceiling light.GARDENTo the rear of the property is a large enclosed garden mainly laid to grass interspersed with flower beds stocked with a number of well-established shrubs and trees. The garden is fully enclosed and can be accessed directly from the Garden Room and the pend to the side of the property accessed from the side hall. Wooden shed.BrochuresParticulars
Location
Address
7 Ann Street, Gatehouse of Fleet
City
Gatehouse of Fleet
Features and Finishes
Ground Floor Bedroom, Ground Floor Toilet, Gas Central Heating, Garden, Private, Patio, Shed/Summer House, Private Parking, Chain Free, Town, Neutral Decor
Legal Notice
Our comprehensive database is populated by our meticulous research and analysis of public data. MirrorRealEstate strives for accuracy and we make every effort to verify the information. However, MirrorRealEstate is not liable for the use or misuse of the site's information. The information displayed on MirrorRealEstate.com is for reference only.
