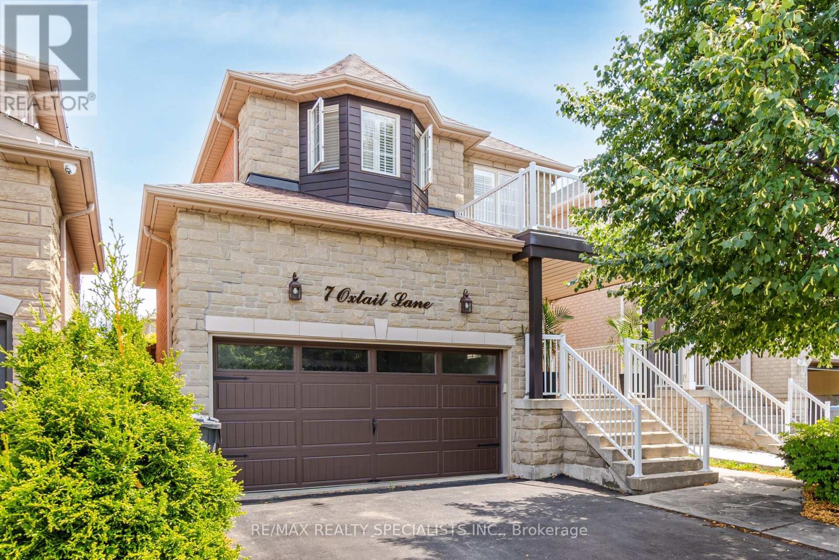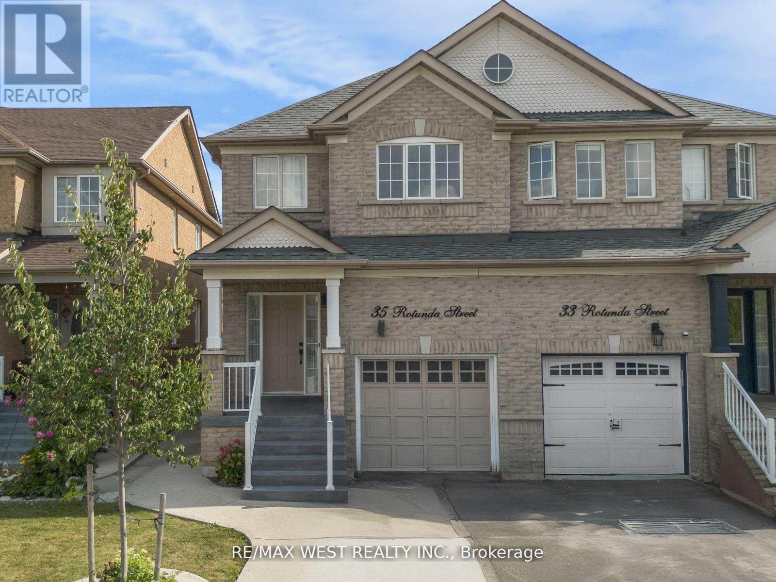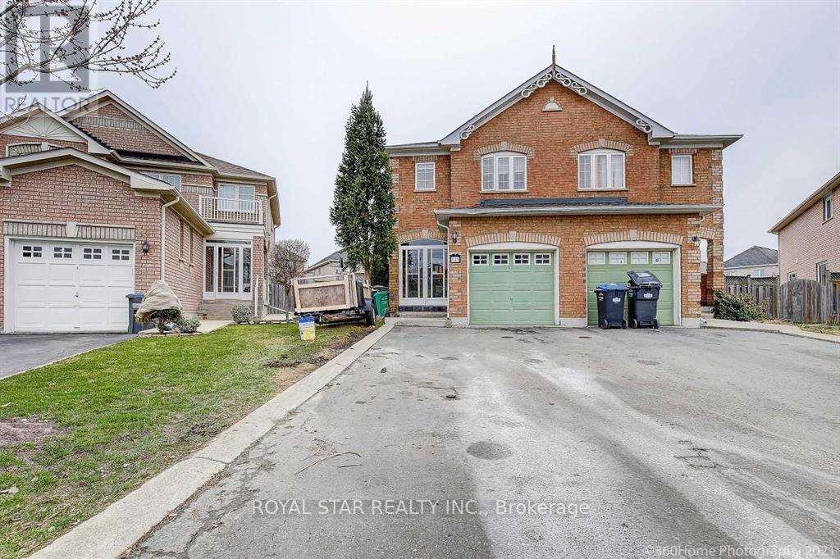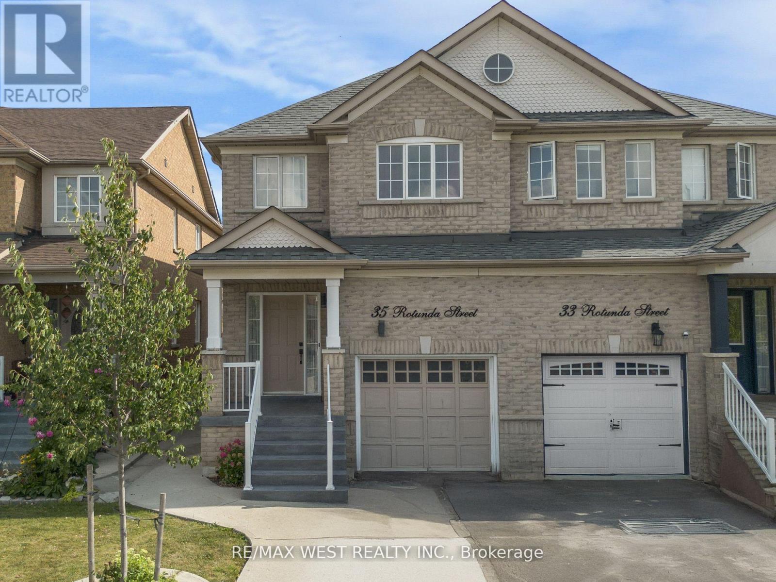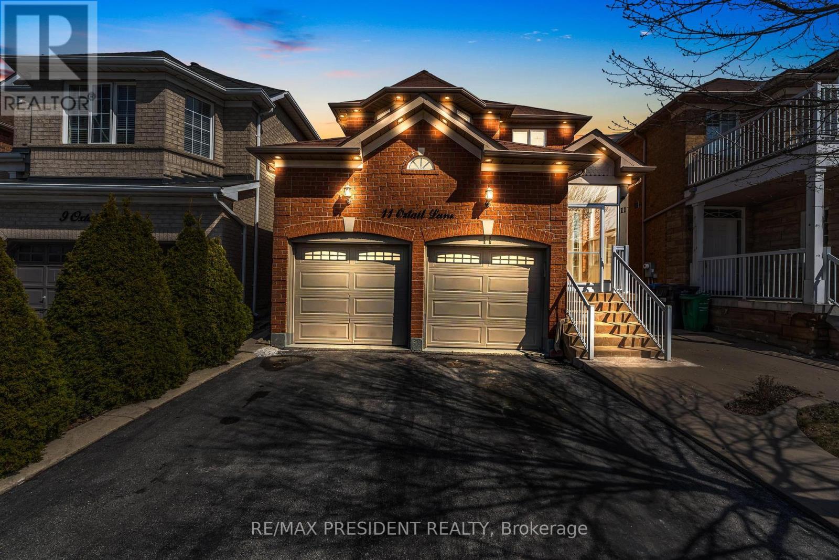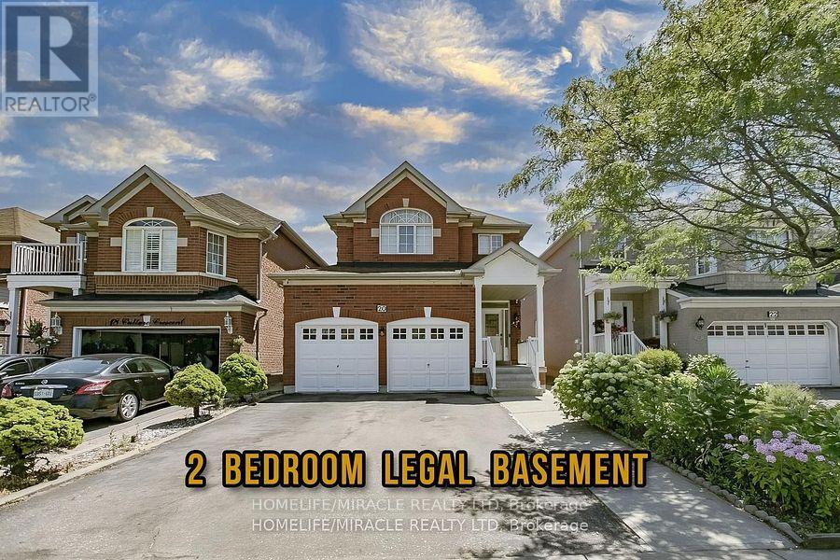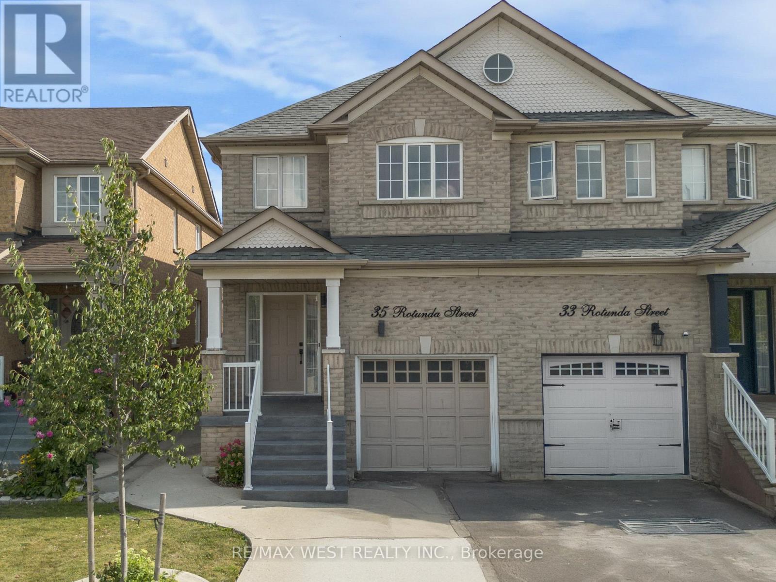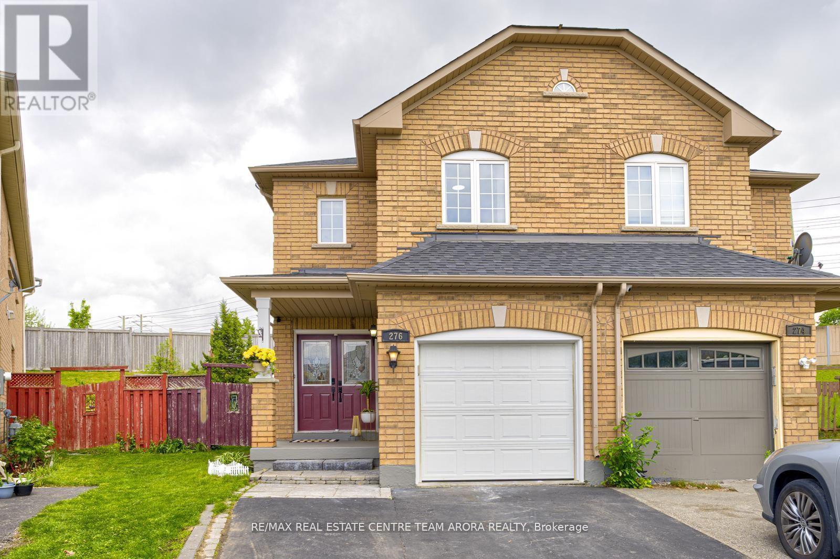7 OXTAIL LANE|Brampton (Fletcher's Creek Village), Ontario L6X5E2
Property Details
Bedrooms
5
Bathrooms
4
Property Type
Single Family
Description
MLS Number: W12245609
Property Details: • Type: Single Family • Ownership Type: Freehold • Bedrooms: 3 + 2 • Bathrooms: 4 • Building Type: House • Building Size: N/A sqft • Building Storeys: N/A • Building Amenities: N/A • Floor Area: N/A • Land Size: N/A • Land Frontage: N/A • Parking Type: Garage • Parking Spaces: N/A
Description: Stunning Detached Home with Legally Finished 2-Bedroom Basement Apartment with Separate Entrance in Sought-After Fletchers Creek Village! Main Floor Features Separate Living, Dining & Family Rooms, Eat-In Kitchen with Quartz Counters, S/S Appliances, Backsplash, Ceramic Tiles, W/O to Patio & Gazebo. Second Floor Offers 3 Spacious Bedrooms Including a Primary with 4Pc Ensuite & W/I Closet, Bay Window in 2nd Bedroom & Floor-to-Ceiling Window in 3rd. Basement is Legal, and Includes 2 Bedrooms, Full Kitchen, Large Living Area, Full Bath & Above-Grade Windows. No Carpet in the House. Wrought Iron Spindles, California Shutters, Freshly Painted, Upgraded Trim, Central Vac. Roof (2021), Furnace/AC (2016), Garage Door (2018), Fire & CO Detectors (2022), Kitchen Reno (2022). Double Garage + 4-Car Driveway Parking! (40766893)
Agent Information: • Agents: JASSI PANAG; AMANBIR SIDHU • Contact: 416-312-6071; 905-456-3232 • Brokerage: RE/MAX REALTY SPECIALISTS INC.; RE/MAX REALTY SPECIALISTS INC.
Time on Realtor: 3 hours ago
Location
Address
7 OXTAIL LANE|Brampton (Fletcher's Creek Village), Ontario L6X5E2
City
Brampton (Fletcher's Creek Village)
Legal Notice
Our comprehensive database is populated by our meticulous research and analysis of public data. MirrorRealEstate strives for accuracy and we make every effort to verify the information. However, MirrorRealEstate is not liable for the use or misuse of the site's information. The information displayed on MirrorRealEstate.com is for reference only.
