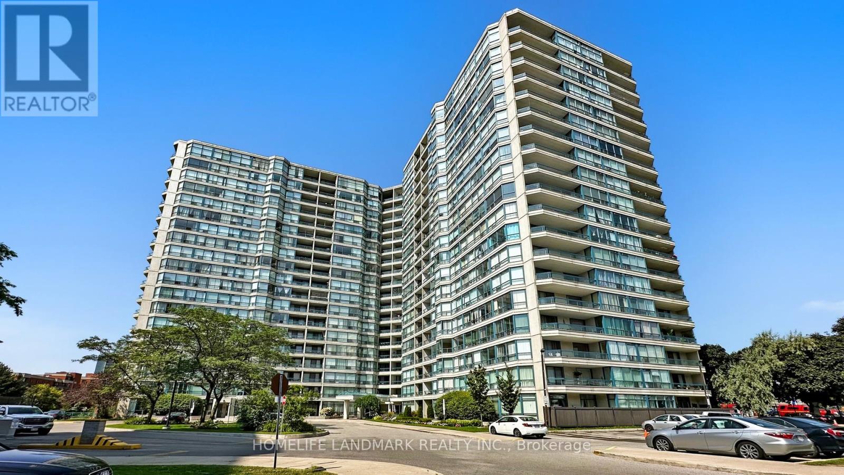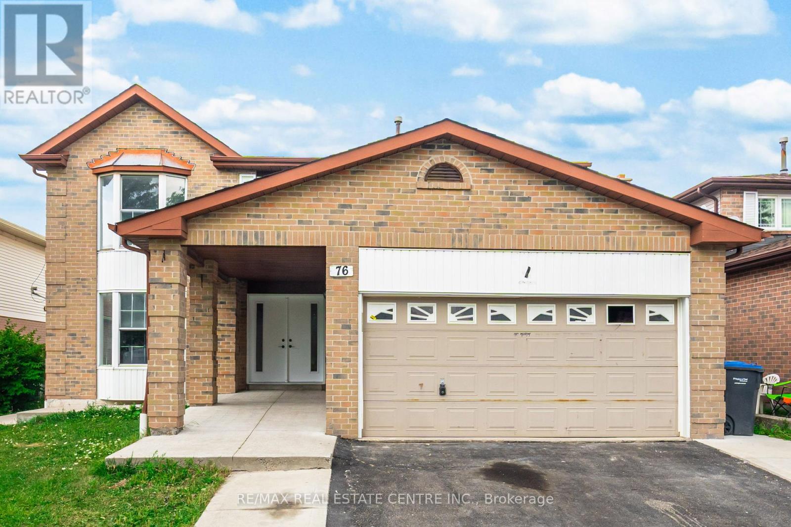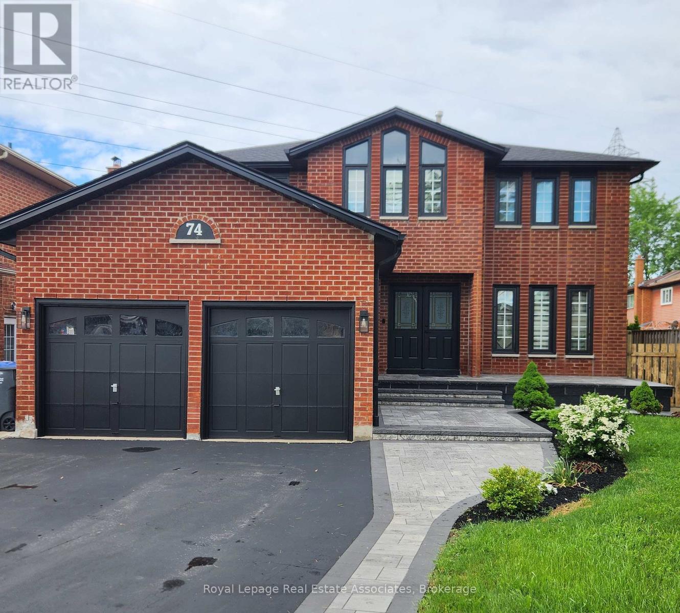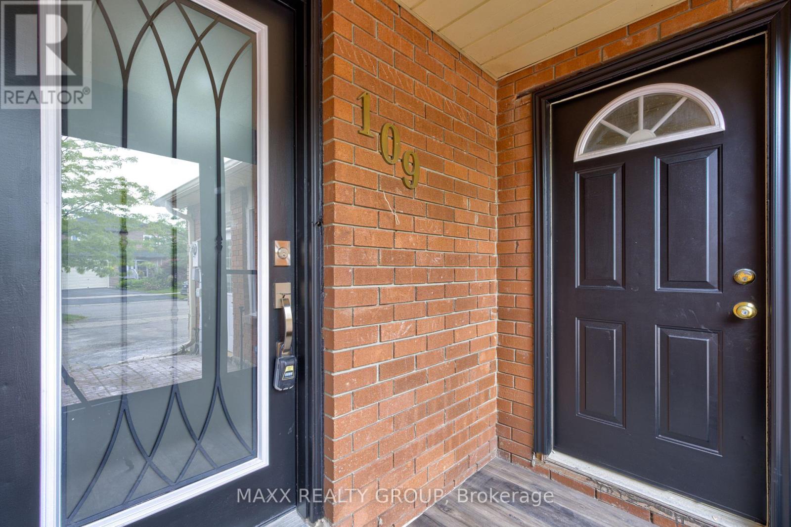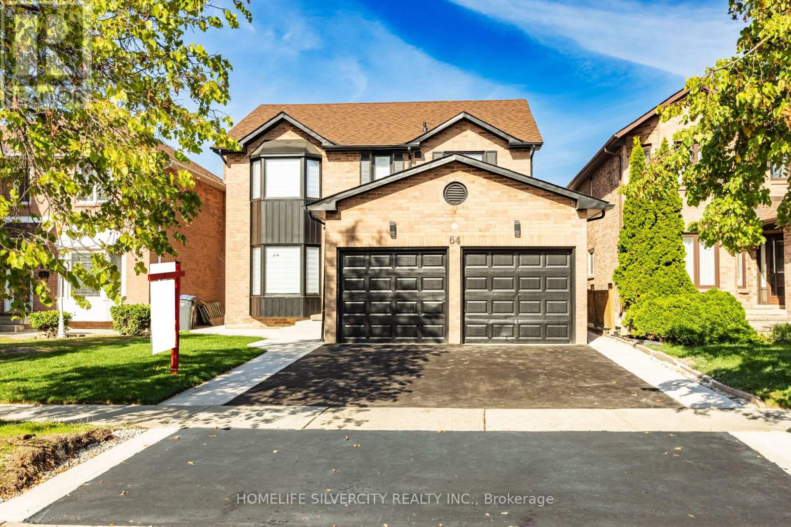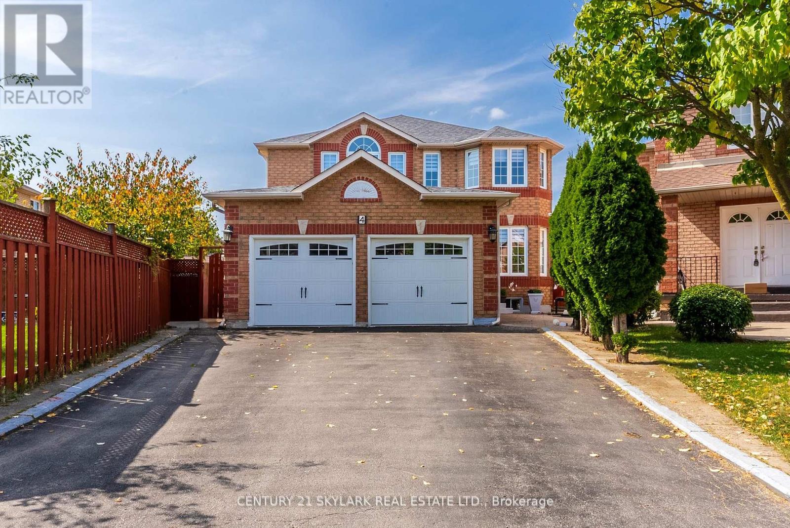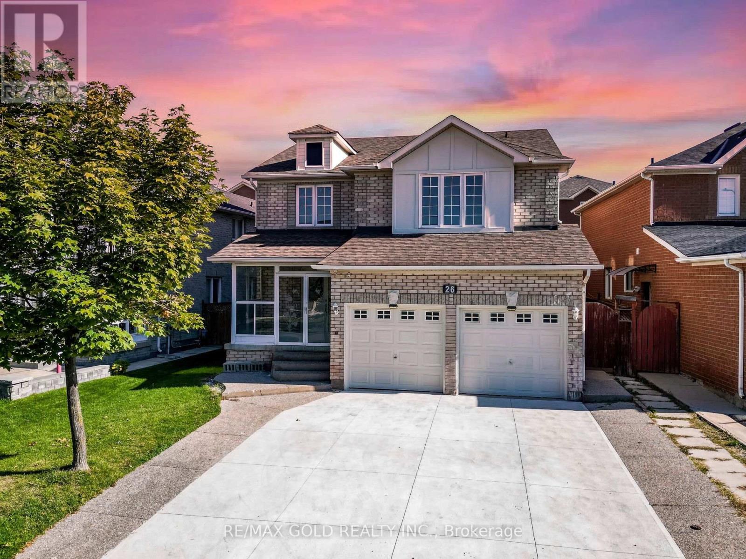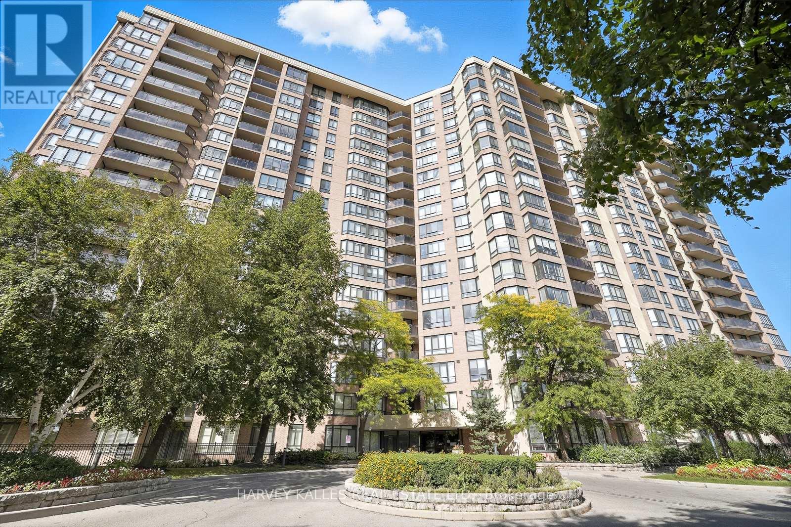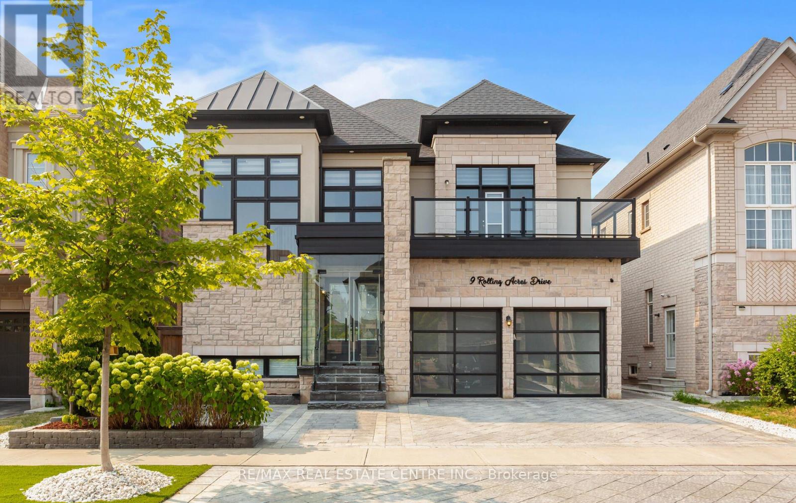703 - 4725 SHEPPARD AVENUE E|Toronto (Agincourt South-Malvern West), Ontario M1S5B2
Property Details
Bedrooms
2
Bathrooms
2
Property Type
Single Family
Description
MLS Number: E12451012
Property Details: • Type: Single Family • Ownership Type: Condominium/Strata • Bedrooms: 2 • Bathrooms: 2 • Building Type: Apartment • Building Size: N/A sqft • Building Storeys: N/A • Building Amenities: N/A • Floor Area: N/A • Land Size: N/A • Land Frontage: N/A • Parking Type: Underground, Garage • Parking Spaces: N/A
Description: Prime Location Future Subway Across The Road! Spacious & Bright Open Concept 2 Split Bedroom 2 Bath Unit Featured Panoramic South Views. Large Windows. Sized Primary Bedroom With Large Walk-In Closet & 3Pc Ensuite, Walkout To Balcony. Ensuite Laundry & Storage Room. 2 Walkouts To Open Balcony. Great Amenities: Indoor/Outdoor Pool, Tennis Court, Racket Court, Gym And More! Close To STC, UofT, Hwy 401, Canadian Tire, Restaurants, Groceries, TTC And Future Subway Station. ***New Laminate Floors & New Window Blinds & New Kitchen Quartz Countertop*** (41415817)
Agent Information: • Agents: JOHN GUO • Contact: 905-305-1600 • Brokerage: HOMELIFE LANDMARK REALTY INC. • Website: http://www.homelifelandmark.com/
Time on Realtor: 1 day ago
Location
Address
703 - 4725 SHEPPARD AVENUE E|Toronto (Agincourt South-Malvern West), Ontario M1S5B2
City
Toronto (Agincourt South-Malvern West)
Legal Notice
Our comprehensive database is populated by our meticulous research and analysis of public data. MirrorRealEstate strives for accuracy and we make every effort to verify the information. However, MirrorRealEstate is not liable for the use or misuse of the site's information. The information displayed on MirrorRealEstate.com is for reference only.
