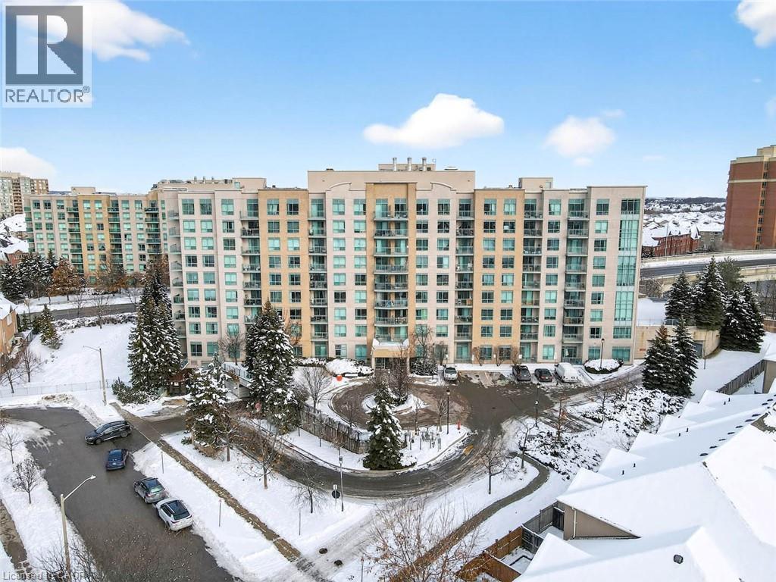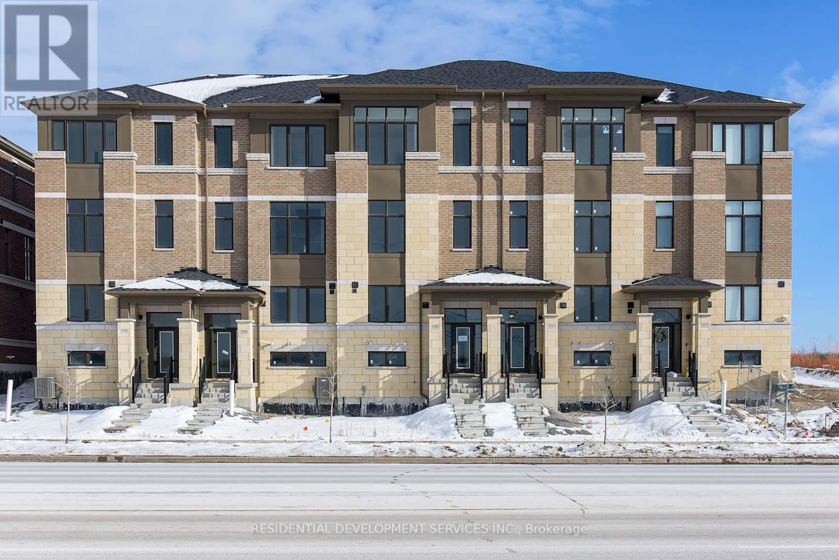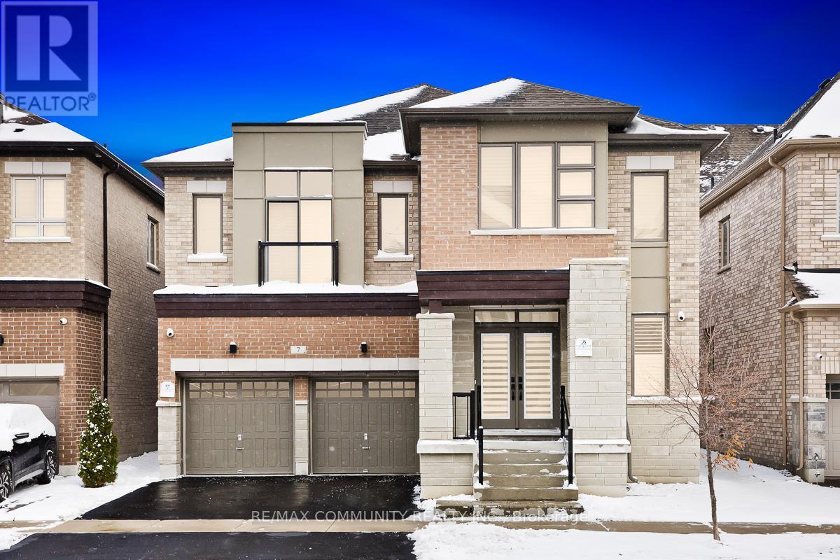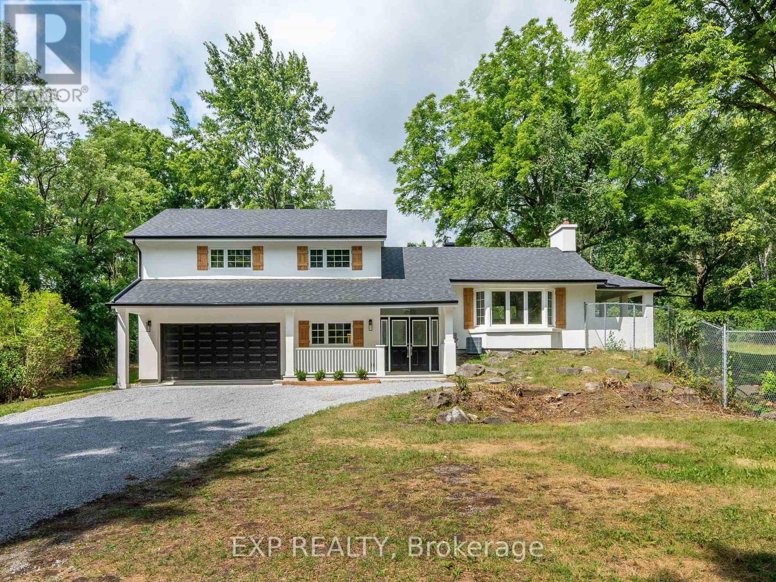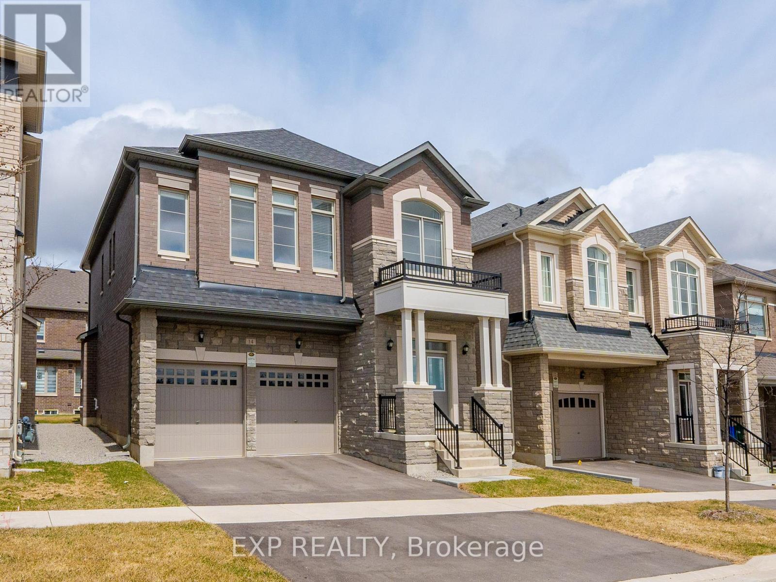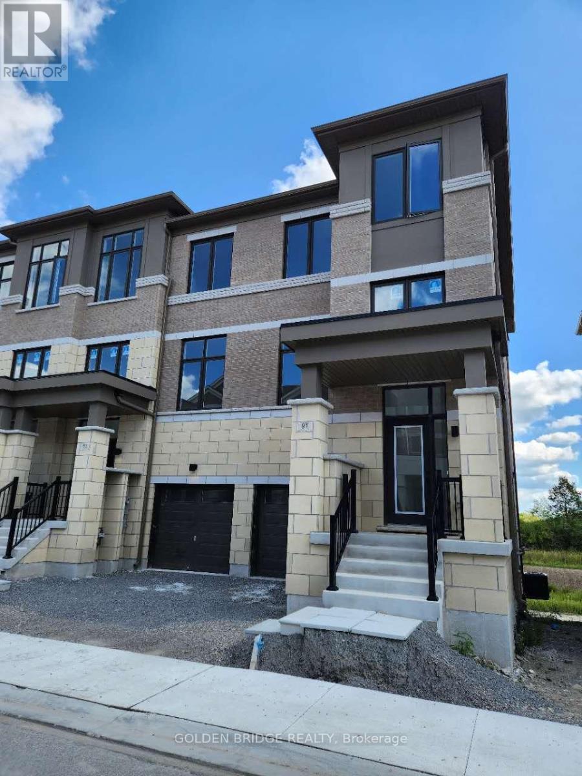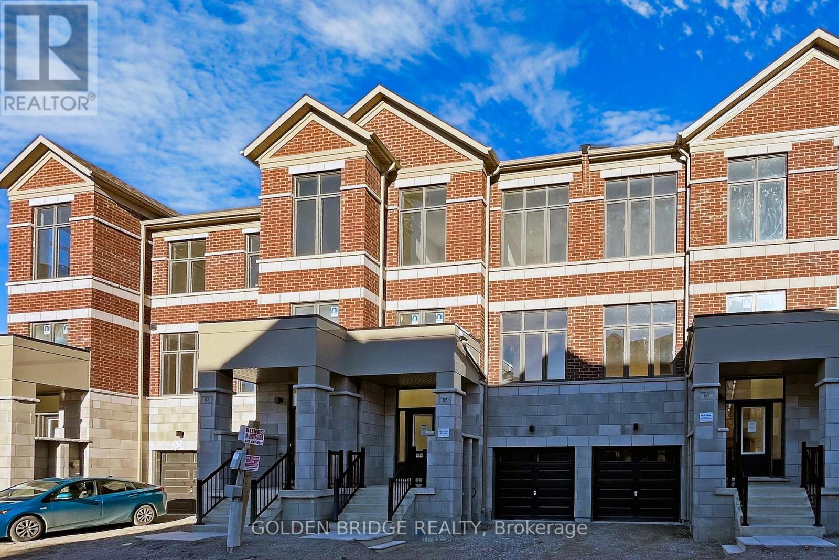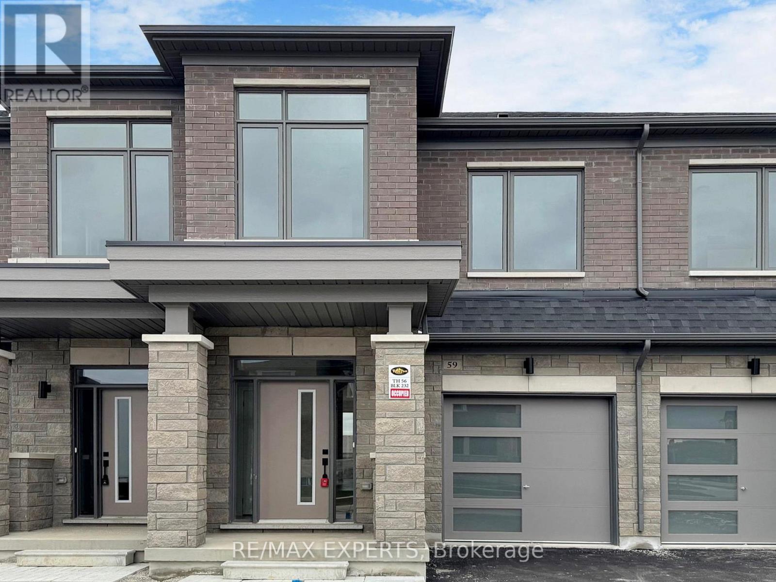71 SNIVELY ST, Richmond Hill, Ontario, L4E3E9 Richmond Hill ON CA
Property Details
Bedrooms
4
Bathrooms
5
Neighborhood
Oak Ridges Lake Wilcox
Basement
N/A (Unfinished) Walk-Up
Property Type
Single Family
Description
Brand New Custom-Built Home Backing To Ravine In Sought-After Lake Wilcox.Open Concept Layout W/10'&9'Smooth Ceilings T/Out.Gourmet Cook's Dream Kitchen W/Upgraded Cabinetry,Built-In S/S Appliances, Centre Island,Quartz Countertops,Separate Severy Room & Garden Door Walkout To Interlock Patio & Backyard.Great Room W/Waffled Ceiling,Gas Fireplace W/Quartz Surround & Double Garden Doors.Massive Primary Bedroom Suite W/Coffered Ceiling,Luxurious Ensuite&Amazing**** EXTRAS **** W/In Closet.Secondary Bedrooms W/Ensuites.Upper Flr Laundry,Hardwood Flrs, Walkup Basement.Incl:All Kitchen&Severy Appliances,Washer,Dryer,Upgraded Light Fixtures & Rough-In Internet & Audio (Ap, Cat6 & Home Audio System W/Ceiling Speakers) (id:1937) Find out more about this property. Request details here
Location
Address
71 Snively Street, Richmond Hill, Ontario L4E 3E9, Canada
City
Richmond Hill
Legal Notice
Our comprehensive database is populated by our meticulous research and analysis of public data. MirrorRealEstate strives for accuracy and we make every effort to verify the information. However, MirrorRealEstate is not liable for the use or misuse of the site's information. The information displayed on MirrorRealEstate.com is for reference only.










































