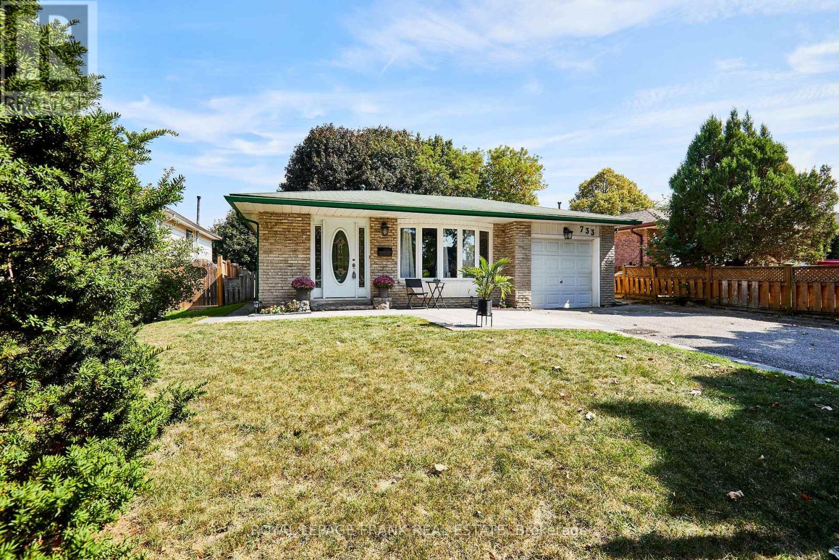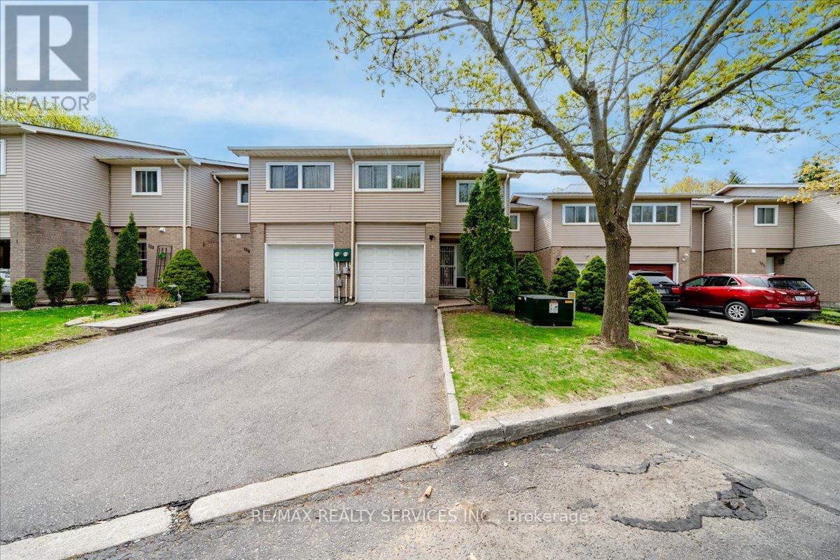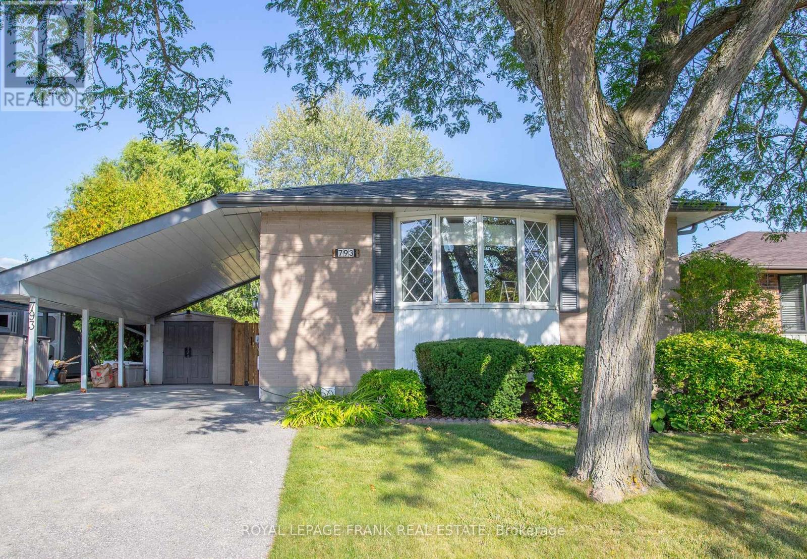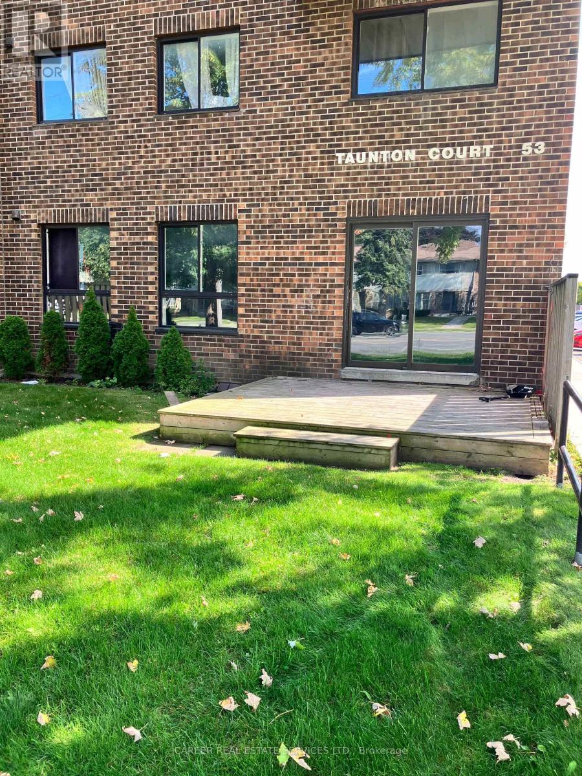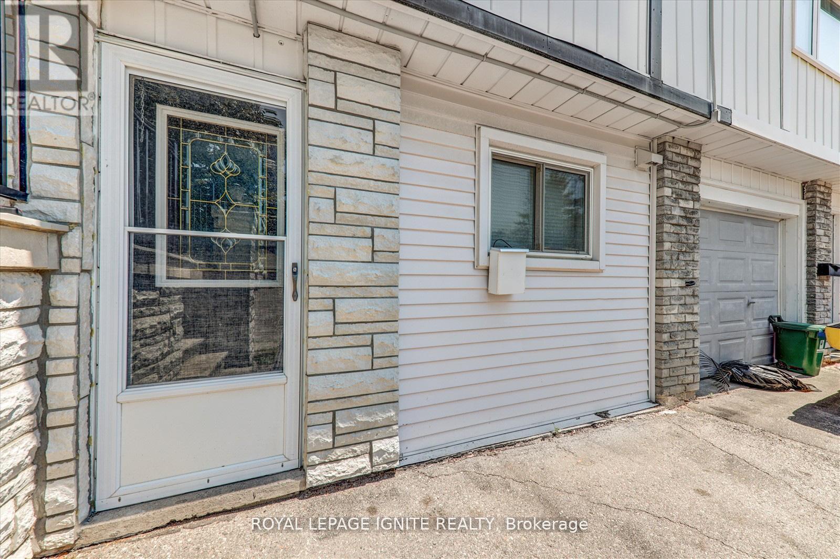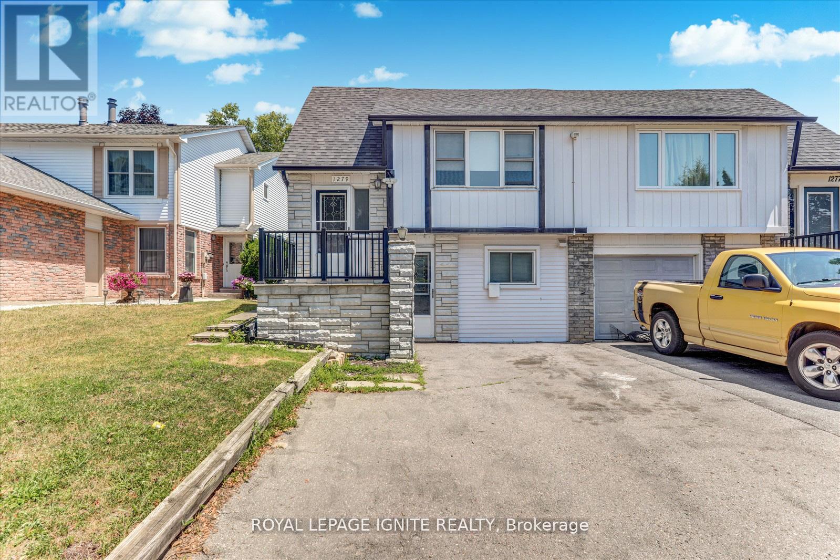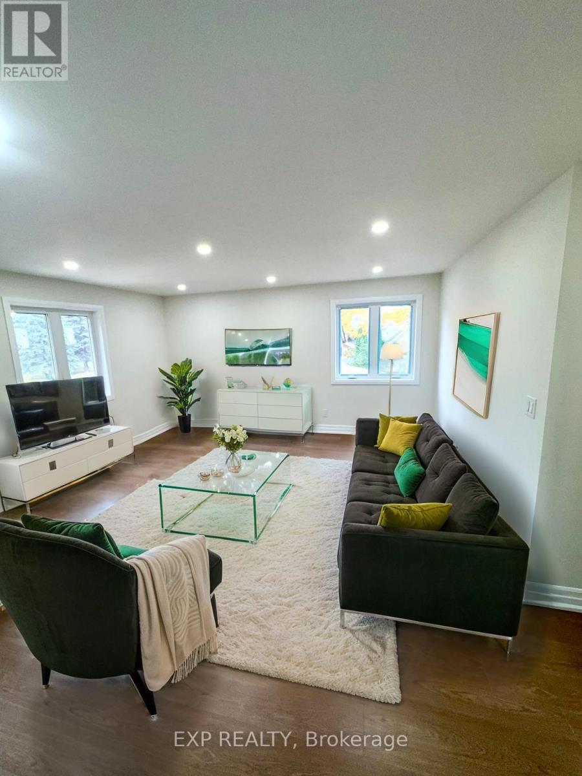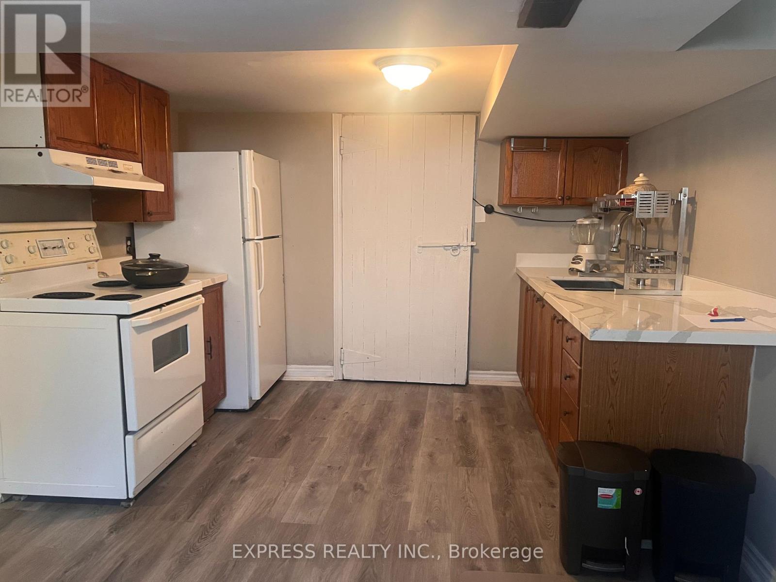733 CLIFTON DRIVE|Oshawa (Centennial), Ontario L1G2Y9
Property Details
Bedrooms
4
Bathrooms
2
Property Type
Single Family
Description
MLS Number: E12411429
Property Details: • Type: Single Family • Ownership Type: Freehold • Bedrooms: 3 + 1 • Bathrooms: 2 • Building Type: House • Building Size: N/A sqft • Building Storeys: N/A • Building Amenities: N/A • Floor Area: N/A • Land Size: N/A • Land Frontage: N/A • Parking Type: Attached Garage, Garage • Parking Spaces: N/A
Description: Welcome to this lovely backsplit in a family friendly neighbourhood. This home offers a spacious living & dining combined with a large bay window & Pot lights, a bright eat-in kitchen with side entrance and a main floor bedroom( can be easily converted back as living & dining space). Upper level offers a large primary bedroom and 2 other good sized bedrooms and a full 4 pc bathroom. Lower level has an Office space currently used as a bedroom, 4pc bathroom(2022) with laundry, a rec room with gas fireplace & walk-out to a fully fenced yard with a stamped concrete patio and large deck, perfect for kids, pets & entertaining. Huge crawl space for tons of storage(enter from rec room)Close to great schools, parks, community center and all shopping..Don't miss out on this one!! (41291425)
Agent Information: • Agents: KANDICE CHARMAGNE RIENSTRA • Contact: 905-666-1333 • Brokerage: ROYAL LEPAGE FRANK REAL ESTATE • Website: http://www.royallepagefrank.com/
Time on Realtor: 23 hours ago
Location
Address
733 CLIFTON DRIVE|Oshawa (Centennial), Ontario L1G2Y9
City
Oshawa (Centennial)
Legal Notice
Our comprehensive database is populated by our meticulous research and analysis of public data. MirrorRealEstate strives for accuracy and we make every effort to verify the information. However, MirrorRealEstate is not liable for the use or misuse of the site's information. The information displayed on MirrorRealEstate.com is for reference only.
