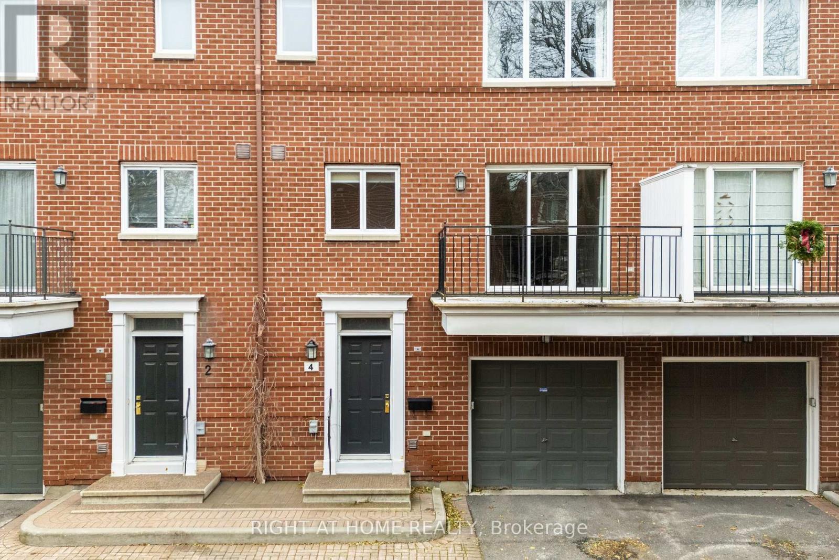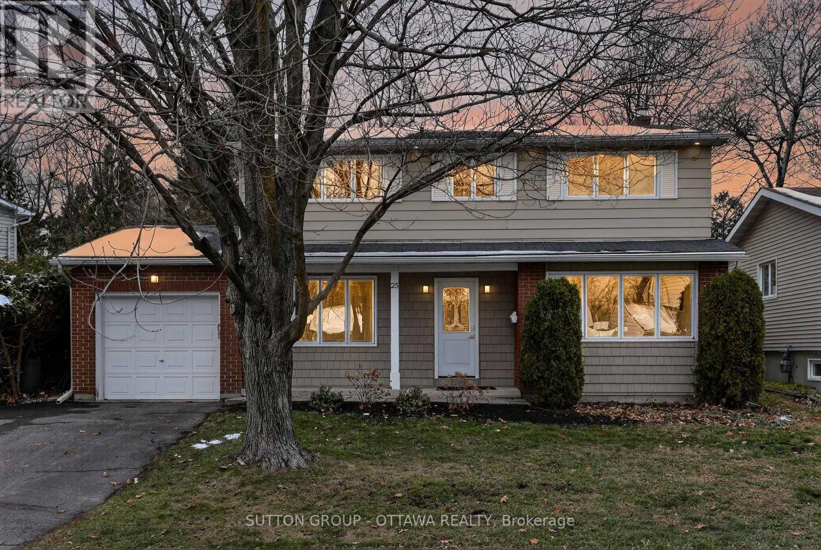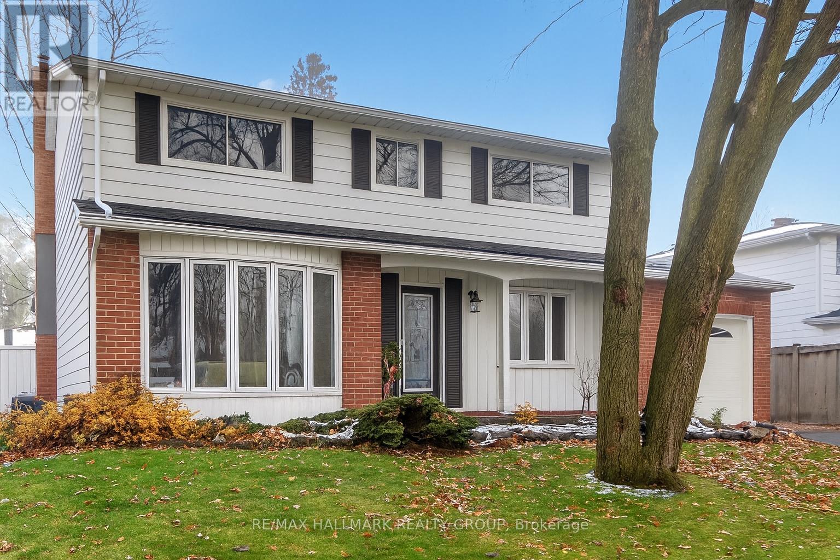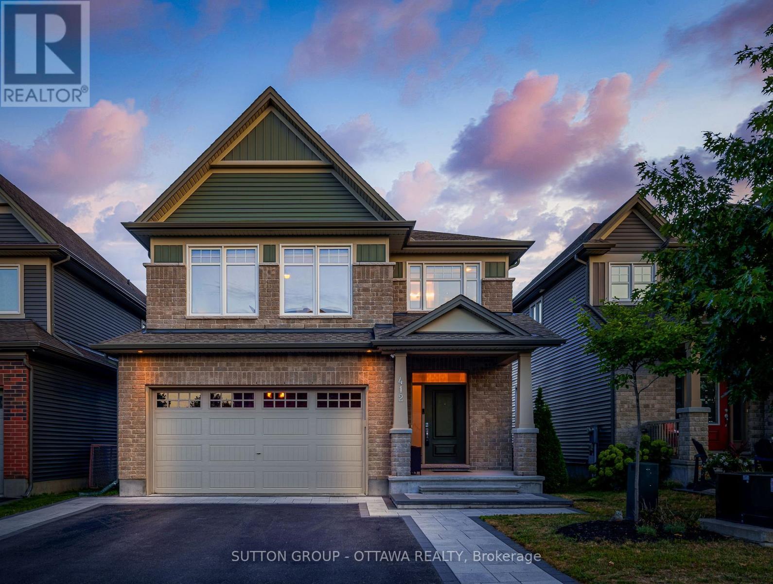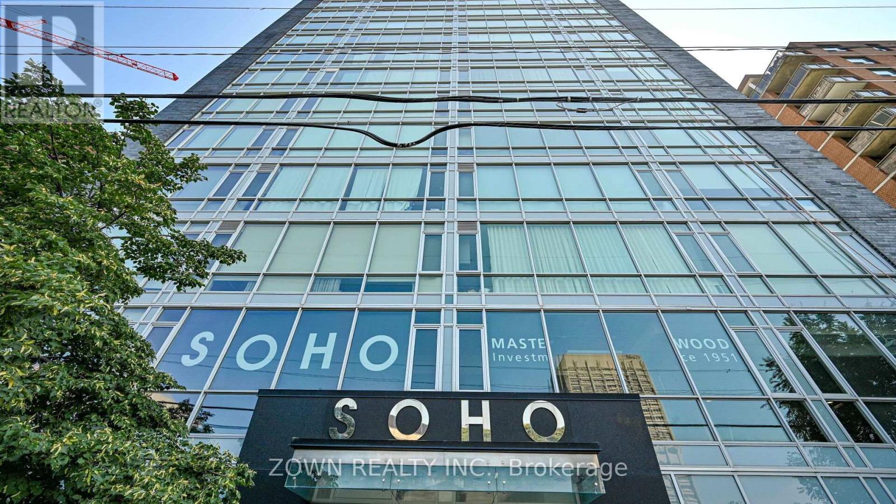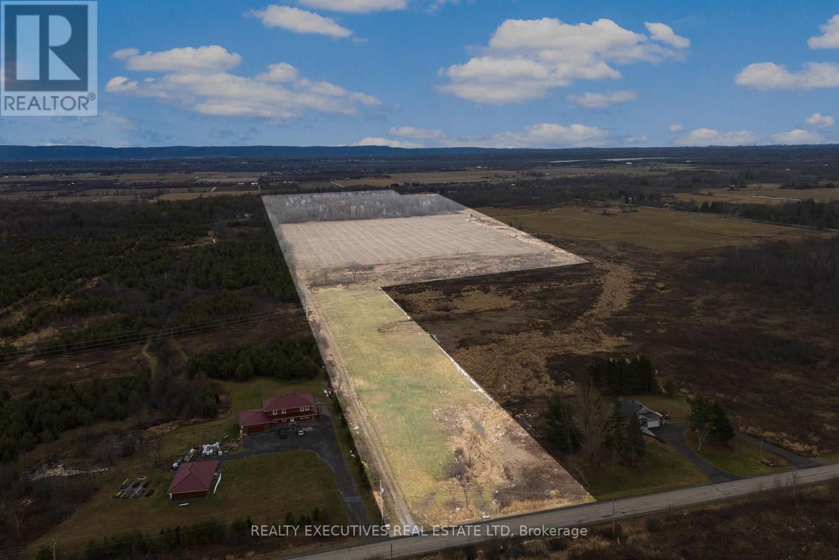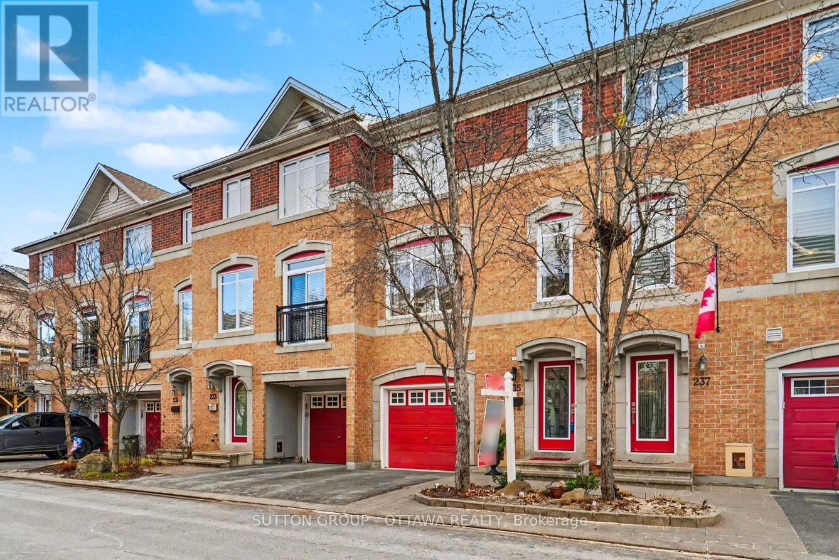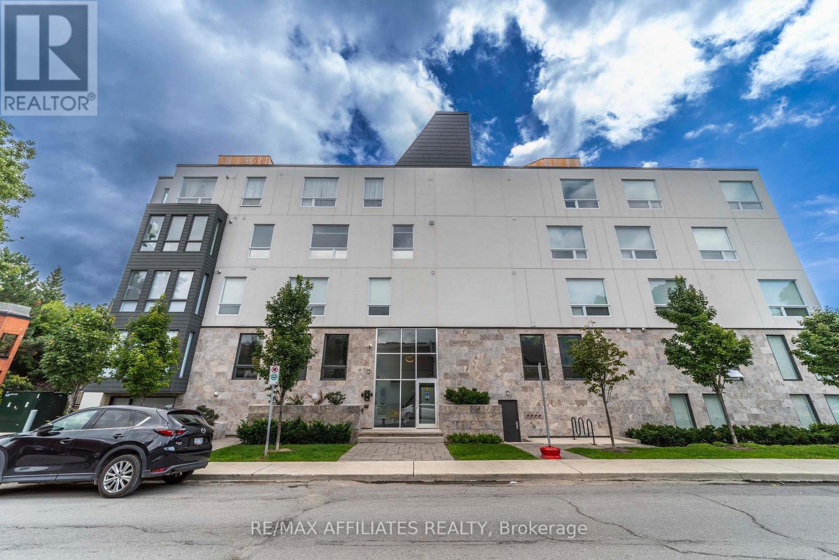76 MICHAEL STOQUA STREET, Ottawa, Ontario, K1K5A2 Ottawa ON CA
Property Details
Bedrooms
3
Bathrooms
3
Neighborhood
Viscount Alexander Park
Basement
Full (Finished)
Property Type
Single Family
Description
Brand new Townhome built by Uniform Developments in the new community of Wateridge Village. Spacious 2211 Sq foot unit with 3 BDRMS, 3 bathrooms & many upgrades. Open concept main level with 9' ceilings, gourmet kitchen w/ upgraded cabinetry and central island with Quartz Counter top and brand new 4 SS appliances. Large great room with beautiful hardwood floors throughout the main level, a gas fireplace flanked by two very large windows and patio doors to back yard. Very large Master BDRM on second floor with an upgraded 5-pc ensuite bathroom and a walk in closet. Two additional large bedrooms, a full 4pce bathroom & a convenient laundry room. Huge REC room in the BSMT and lots of storage area. Quartz countertops and counter to ceiling mirrors in all 3 bathrooms. Front door glass will be frosted. Auto garage door opener will be installed as well as towel racks, roller blinds in all Windows with room darkening in all 3 BDRMS. Long term lease welcomed. No smokers and no pets please. (id:1937) Find out more about this property. Request details here
Location
Address
76 Michael Stoqua Street, Ottawa, Ontario K1K 5A2, Canada
City
Ottawa
Legal Notice
Our comprehensive database is populated by our meticulous research and analysis of public data. MirrorRealEstate strives for accuracy and we make every effort to verify the information. However, MirrorRealEstate is not liable for the use or misuse of the site's information. The information displayed on MirrorRealEstate.com is for reference only.
































