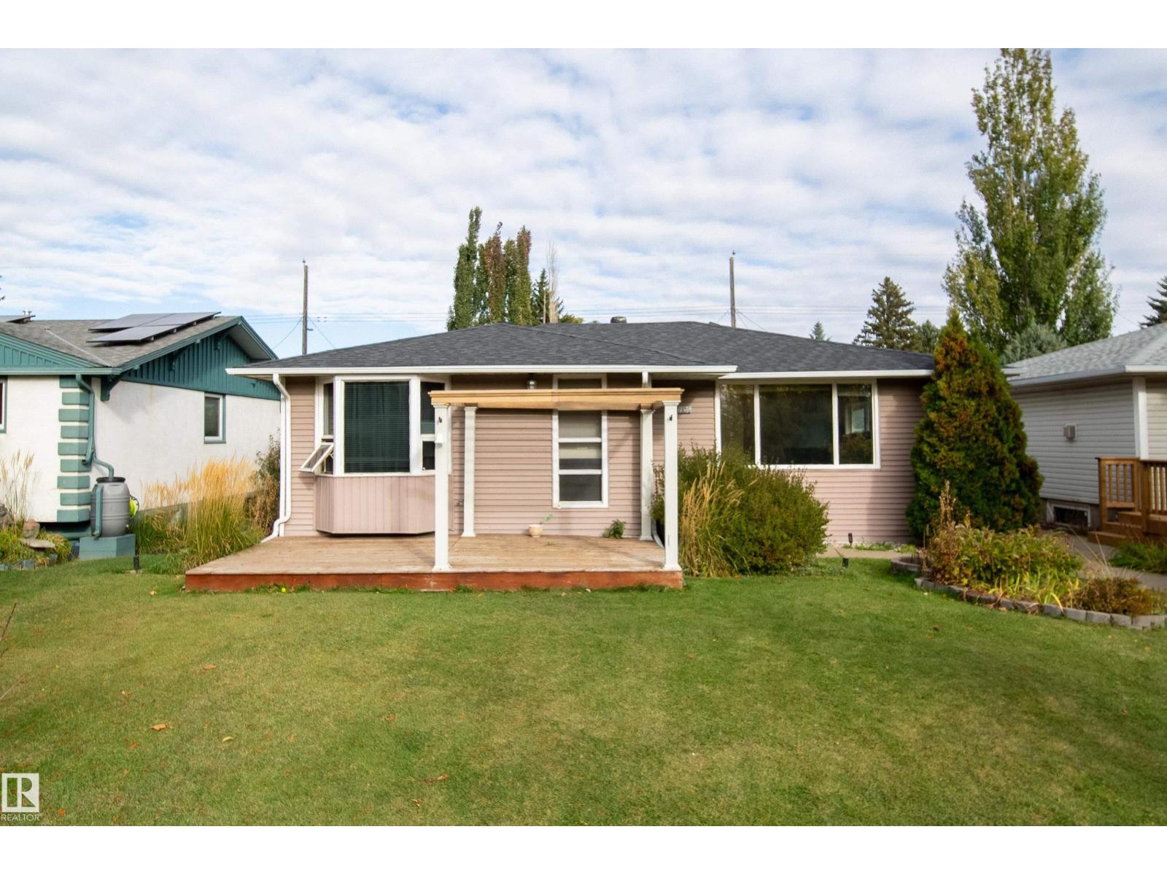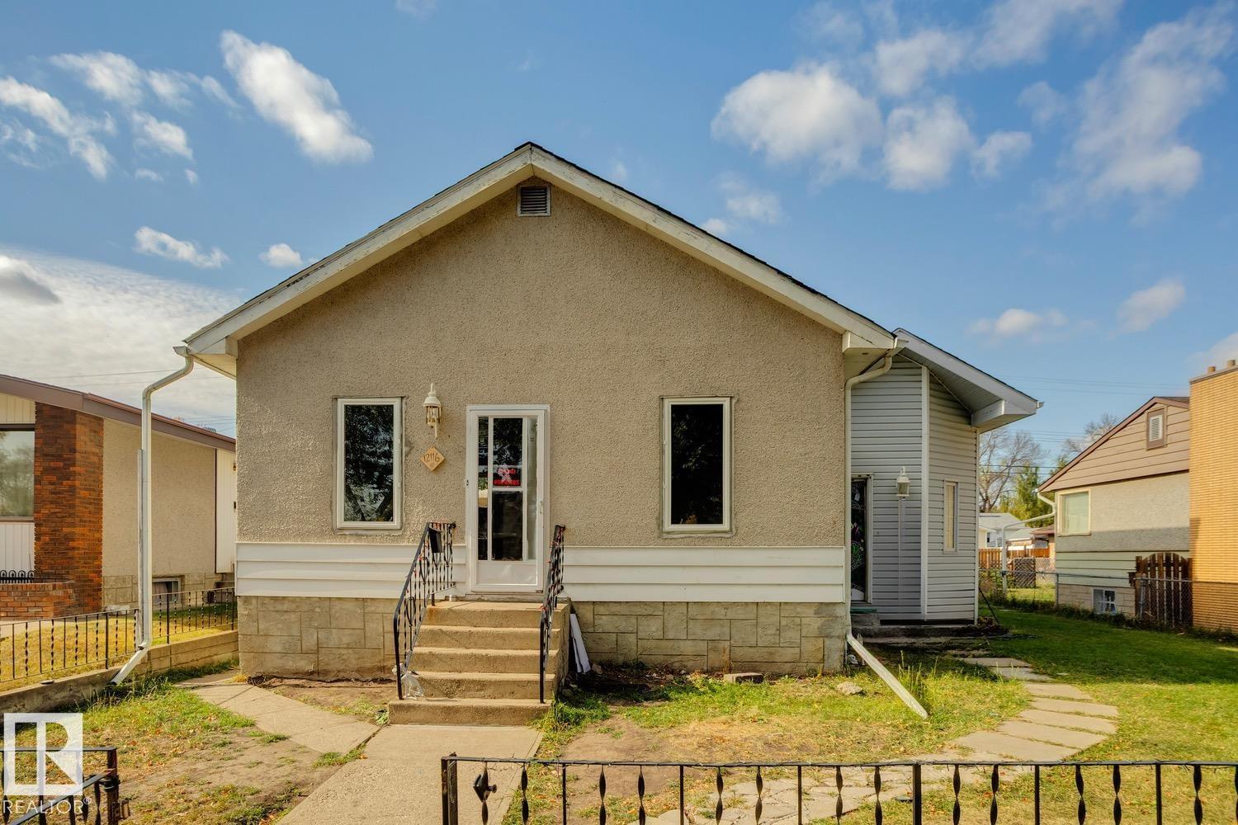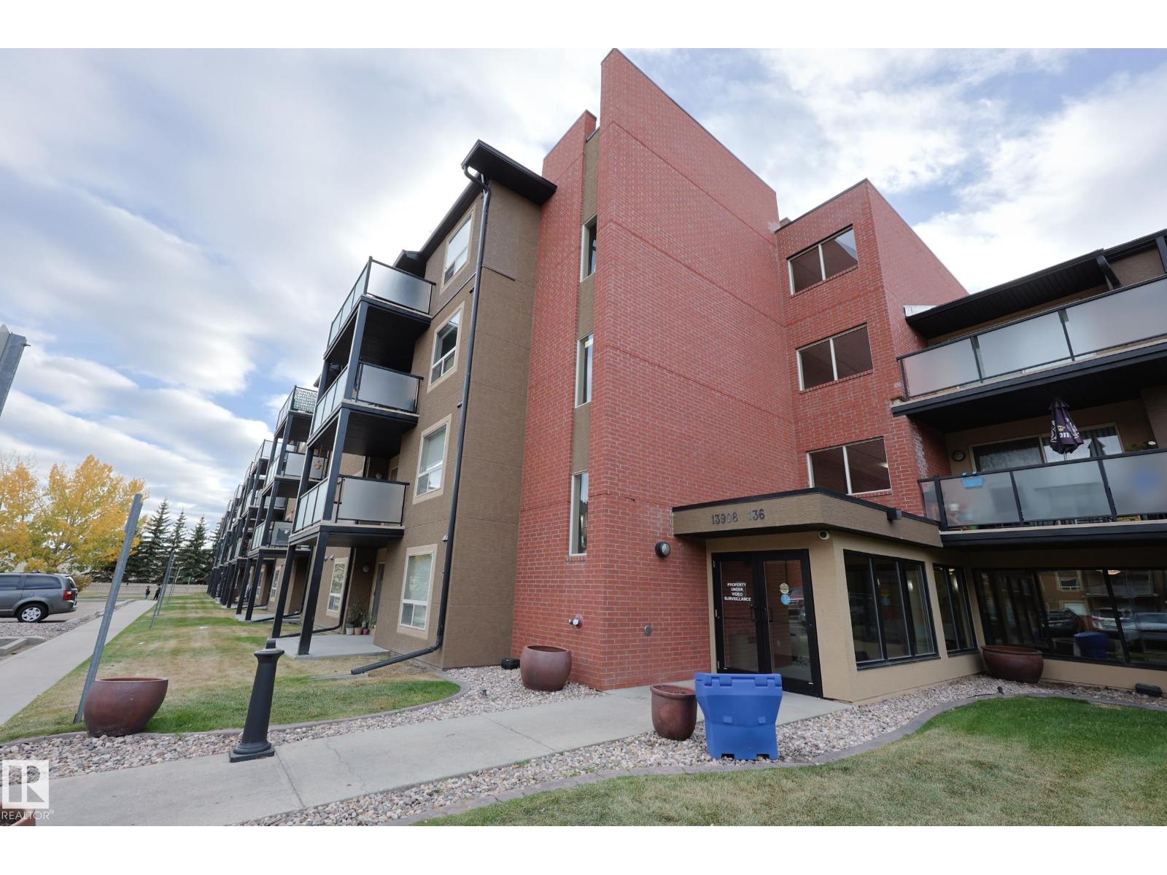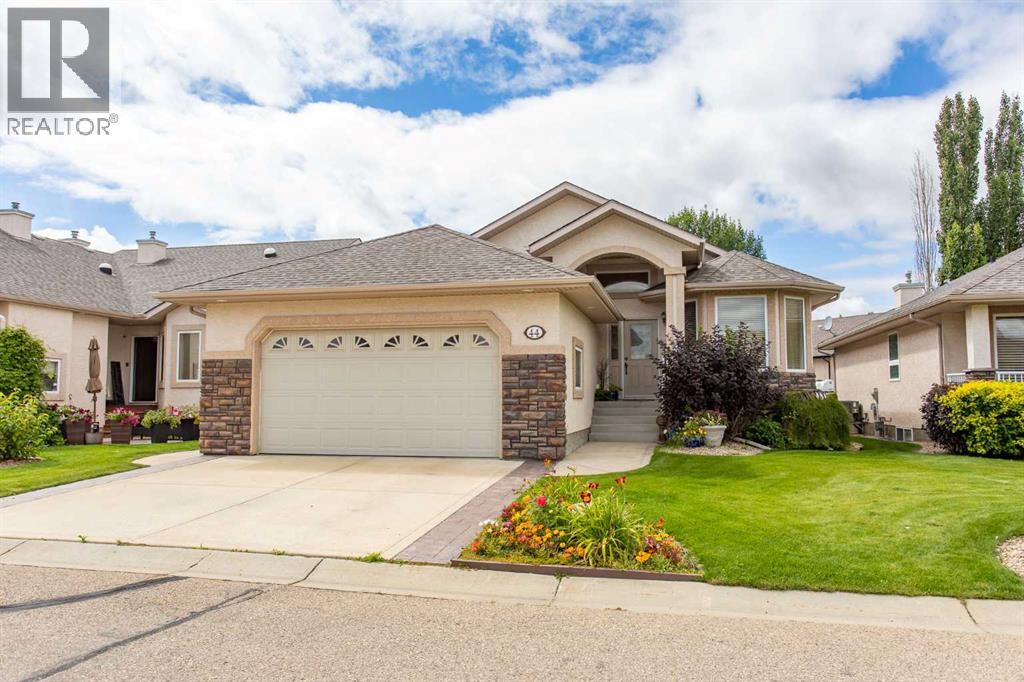7836 5 AV SW, Edmonton, Alberta, T6X1N2 Edmonton AB CA
Property Details
Bedrooms
5
Bathrooms
4
Neighborhood
Ellerslie
Basement
Full Basement: Finished, Full
Property Type
Residential
Description
Custom-built 2152 SQFT Executive 2 STOREY offers elegance, magnificent living spaces. South Facing. Backing onto a Green Space. The Main Floor hosts a Large Den, High Ceilings, Large living space with its warm open floor plan is imbued with natural light. The kitchen outstanding from every angle, showcases tasteful finishes such as custom cabinetry with Stainless Steel Appliances. Island with breakfast bar. The Open Living space is warmed by a Modern Stone with a gas fireplace. Main Floor Laundry. The Upper Level features 4 bedrooms & a Large Bonus Room with a Gas Fireplace. The Master retreat showcases a luxurious 5 piece ensuite, soaker tub & walk-in closet. The Lower level features a large living room, full bath, and a bedroom. Further feat. include: High End Finishings, Beautifully Landscaped Backyard. (id:1937) Find out more about this property. Request details here
Location
Address
7836 5 Avenue SW, Edmonton, Alberta T6X 1N2, Canada
City
Edmonton
Legal Notice
Our comprehensive database is populated by our meticulous research and analysis of public data. MirrorRealEstate strives for accuracy and we make every effort to verify the information. However, MirrorRealEstate is not liable for the use or misuse of the site's information. The information displayed on MirrorRealEstate.com is for reference only.

























































