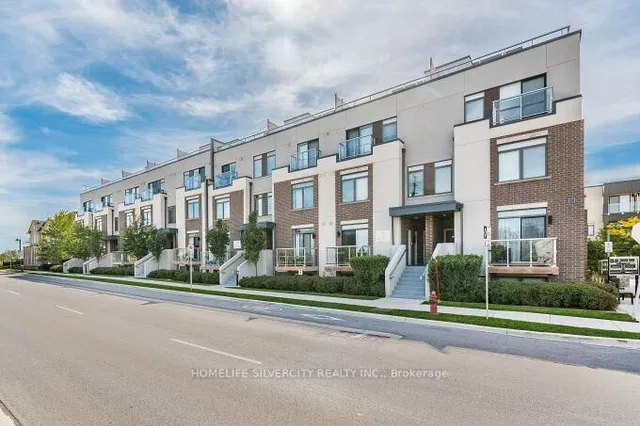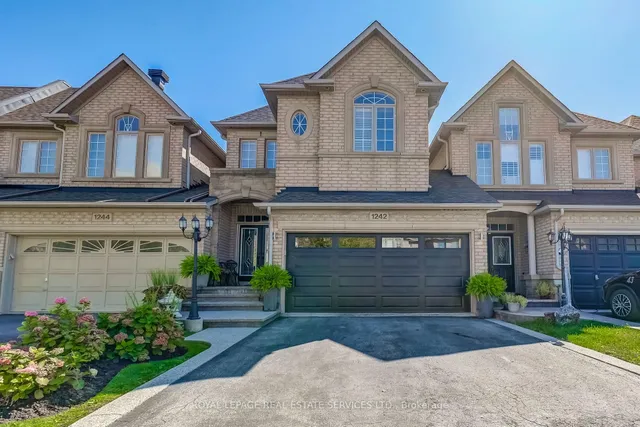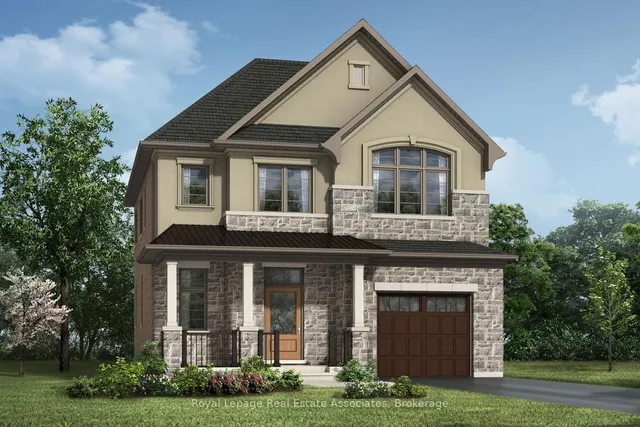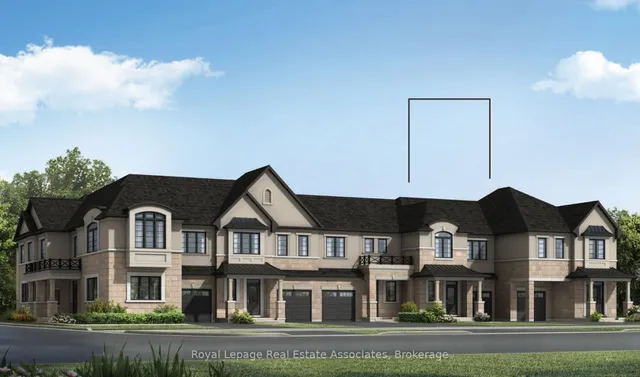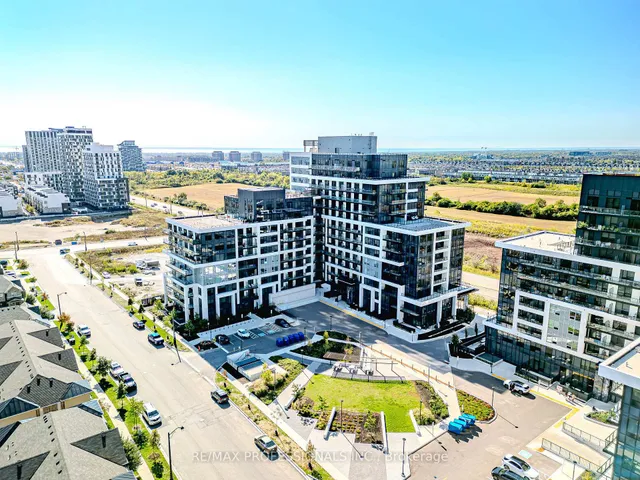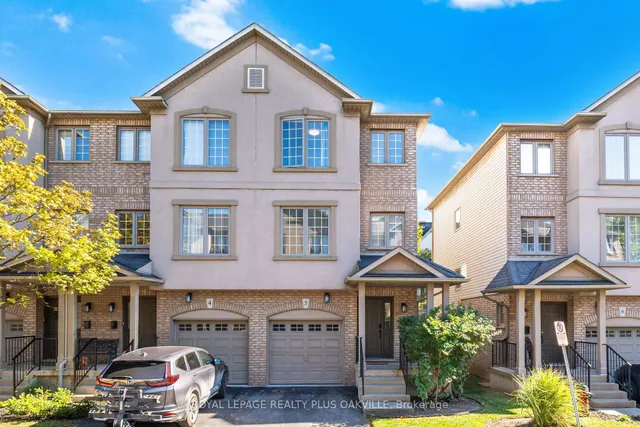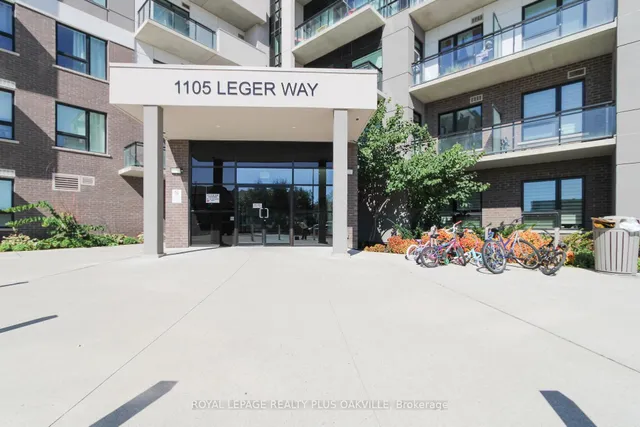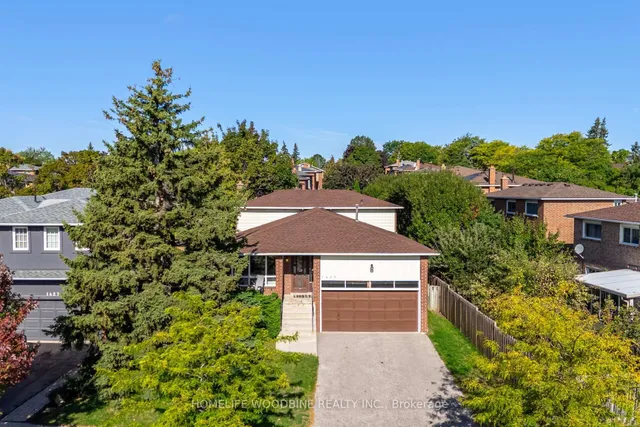79 MEVIRA GDNS, Oakville, Ontario, L6H7C5 Oakville ON CA
Property Details
Bedrooms
5
Bathrooms
5
Neighborhood
Glenorchy
Basement
Full
Property Type
Single Family
Description
Gorgeous 5 Bed / 5 Bath Executive Home In Prestigious North Oakville. Shows Like A Model Home With Extensive Designer Upgrades Throughout. Offers Almost 3500 Sq Ft. Of Bright, Open Concept Living Space. Extensive Pot Lighting Inside & Out. 10 Ft Ceilings On The Main Level Lead You To The Gourmet Kitchen W/ Oversized Island, Servery, Stone Countertops & Built-In High End Appliances. Generous Open Family Room. Den / Office Is Perfect For Working From Home. Upstairs You Will Find 5 Spacious Bedrooms, Including An Oversized Primary W/ 5 Pc. Ensuite And Dual Walk-In Closets. Don't Miss Your Chance To Call This Impressive House ""Home""! Furnished Option Available (Negotiable)**** EXTRAS **** S/S Appliances (Fridge, Dishwasher, Oven, Range Hood, Gas Cooktop), Window Coverings, Designer Light Fixtures, Washer, Dryer. Furnished Option Available (Negotiable). (id:1937) Find out more about this property. Request details here
Location
Address
79 Mevira Gardens, Oakville, Ontario L6H 0Z6, Canada
City
Oakville
Legal Notice
Our comprehensive database is populated by our meticulous research and analysis of public data. MirrorRealEstate strives for accuracy and we make every effort to verify the information. However, MirrorRealEstate is not liable for the use or misuse of the site's information. The information displayed on MirrorRealEstate.com is for reference only.






































