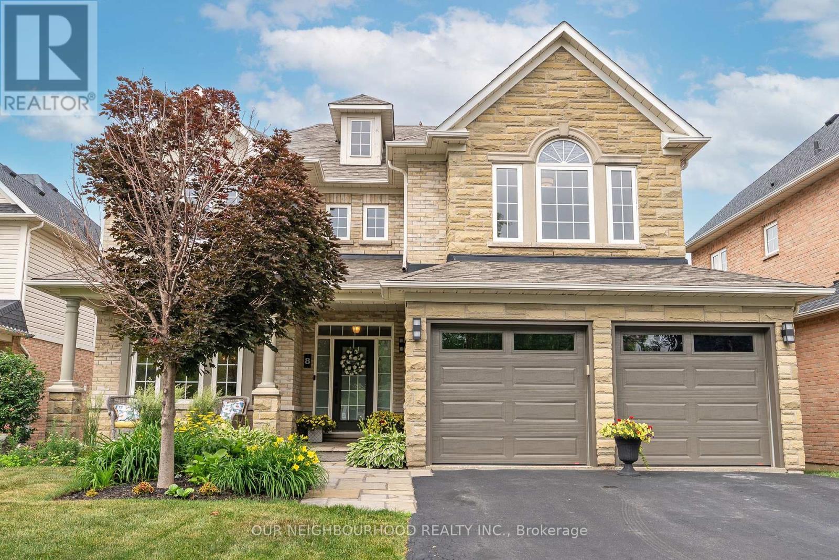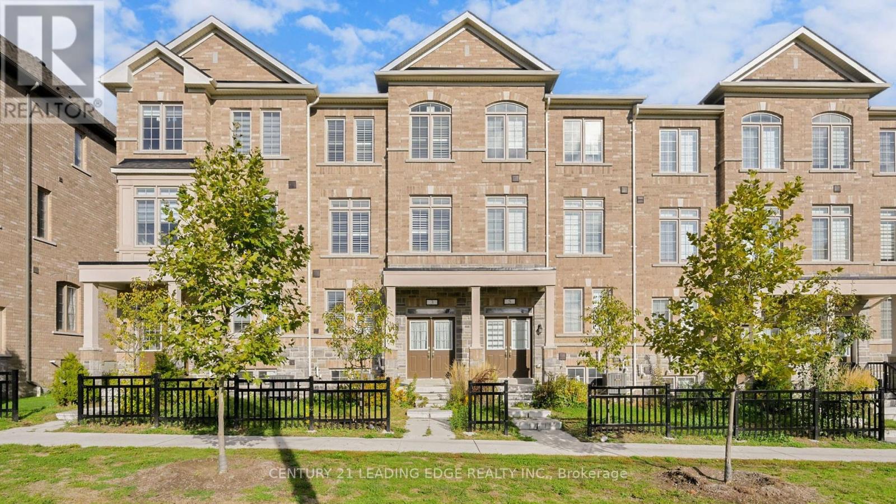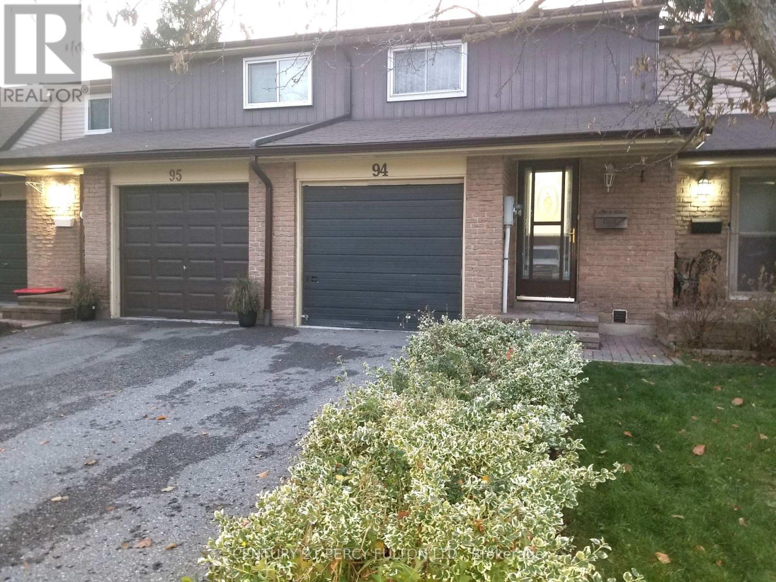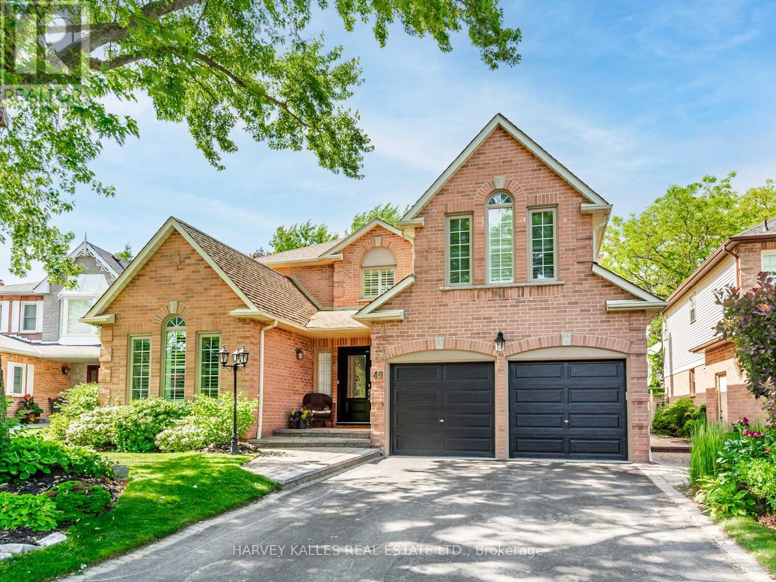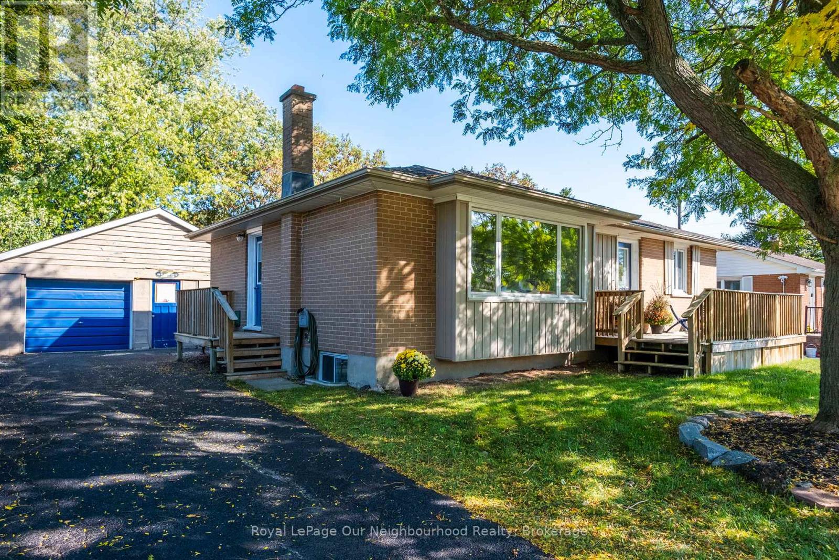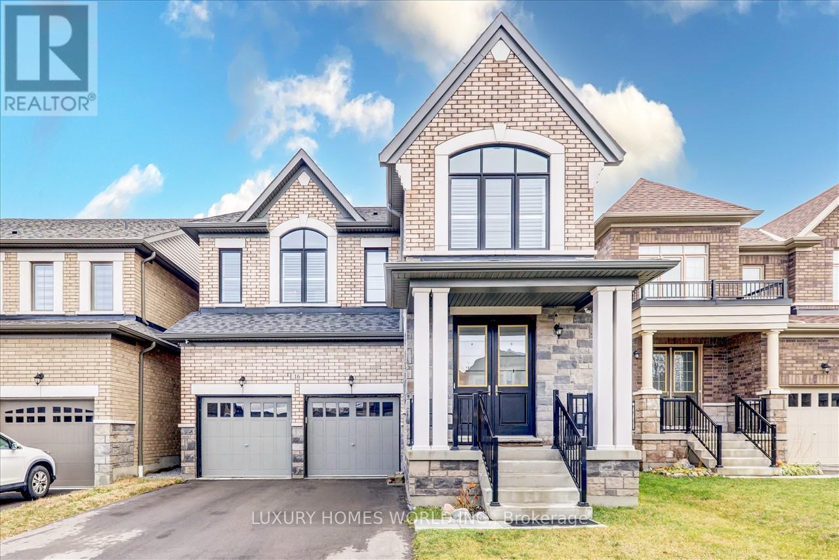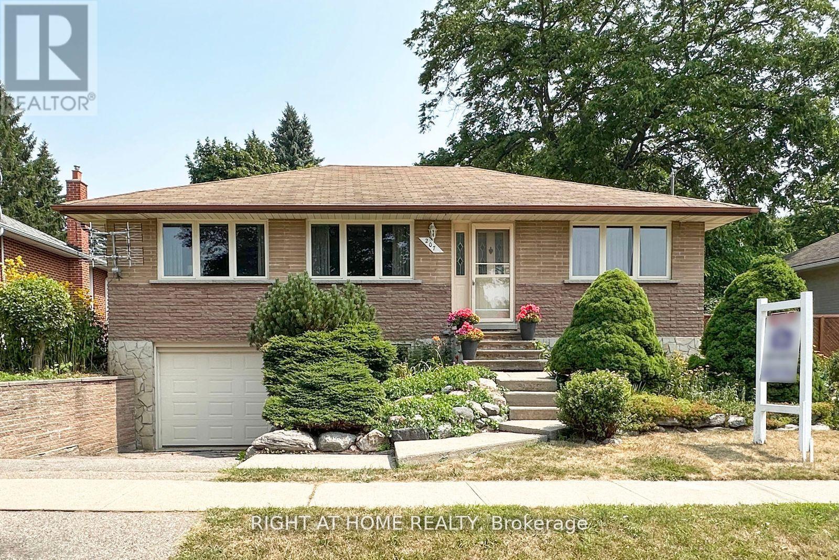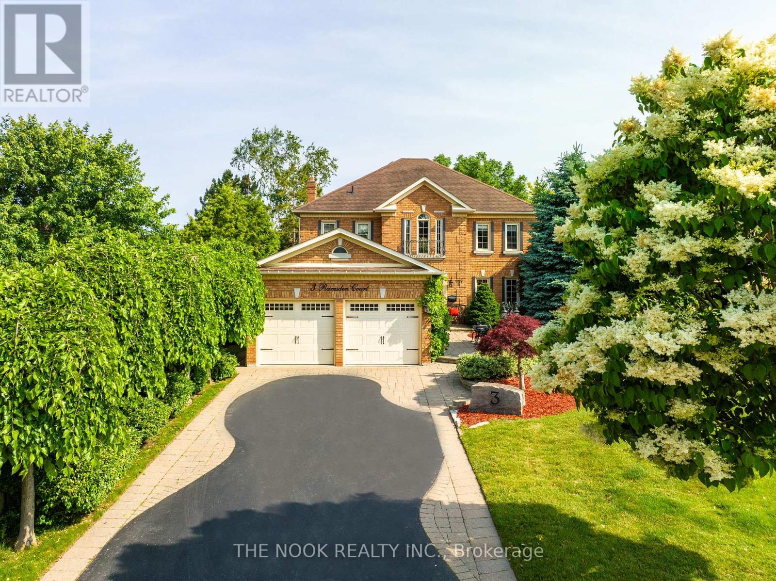8 CORNER COURT|Whitby (Lynde Creek), Ontario L1P1R7
Property Details
Bedrooms
5
Bathrooms
4
Property Type
Single Family
Description
MLS Number: E12259663
Property Details: • Type: Single Family • Ownership Type: Freehold • Bedrooms: 4 + 1 • Bathrooms: 4 • Building Type: House • Building Size: N/A sqft • Building Storeys: N/A • Building Amenities: N/A • Floor Area: N/A • Land Size: N/A • Land Frontage: N/A • Parking Type: Attached Garage, Garage • Parking Spaces: N/A
Description: A Refined Ravine-Side Residence On A Quiet, Family-Safe Court In One Of Whitby's Most Sought-After Neighbourhoods With Curb Appeal That Captivates At First Glance, This Executive Home Sits On A Professionally Landscaped Lot With A Stone Walkway, Manicured Gardens, And A Brick-And-Stone Exterior That Sets The Tone For What's Inside. This 3,000 Sq Ft Residence Blends Thoughtful Design With Natural Warmth, Offering Elegant Upgrades, Space To Gather, And Peaceful Moments Of Retreat. A Living Room With Soaring Two-Storey Ceilings And A Sophisticated Fireplace Creates A Bright, Open Welcome Framed By Dramatic Windows That Flood The Home With Natural Light. The Newly Renovated Eat-In Kitchen Features Quartz Counters, Custom Cabinetry, And A Professional Wolf Gas Range, With A Walkout To An Elevated Deck Overlooking The Lush Ravine And Western Skies. The Open Family And Dining Areas, Styled With Tray Ceilings, Offer Flexibility For Everyday Living Or Hosting. A Main-Floor Home Office With Built-In Cabinetry And French Doors Provides A Quiet, Focused Workspace. Upstairs, The Primary Suite Offers A Peaceful Escape With Ravine Views, Walk-In Closet, And A Newly Renovated 5-Piece Ensuite Complete With Freestanding Soaker Tub, Double Vanity, And Glass Shower. Three Additional Bedrooms And A Modern Full Bath Complete The Level. The Finished Walk-Out Basement Includes A Fifth Bedroom With A Large Window, A Striking Media Lounge With Built-In Fireplace Feature Wall, Expansive Recreation And Games Zones, Home Gym, 3-Piece Bath With Glass Shower, And A Stylish Wet Bar With Beverage Fridge And Custom Cabinetry Ideal For Entertaining, Extended Family, Or In-Law Suite Potential. Step Outside To A Private Backyard With A Stone Patio, Hot Tub, And Mature Trees Framing The Ravine An Idyllic Setting For Unwinding Or Hosting Outdoors. Hot Tub 2014. New Roof 2015. Basement Finished 2016. Kitchen Renovation 2021. New Furnace 2024. Ensuite Renovation 2024 (40811668)
Agent Information: • Agents: BRIAN S. MCROBERT • Contact: 905-723-5353 • Brokerage: OUR NEIGHBOURHOOD REALTY INC. • Website: http://www.onri.ca/
Time on Realtor: N/A
Location
Address
8 CORNER COURT|Whitby (Lynde Creek), Ontario L1P1R7
City
Whitby (Lynde Creek)
Legal Notice
Our comprehensive database is populated by our meticulous research and analysis of public data. MirrorRealEstate strives for accuracy and we make every effort to verify the information. However, MirrorRealEstate is not liable for the use or misuse of the site's information. The information displayed on MirrorRealEstate.com is for reference only.
