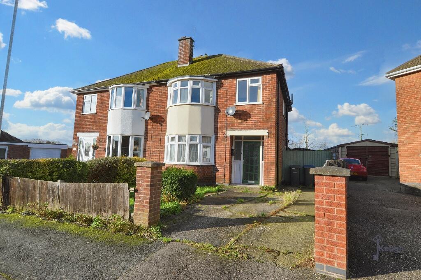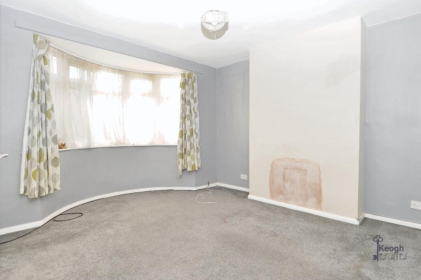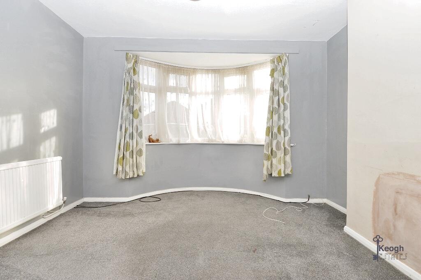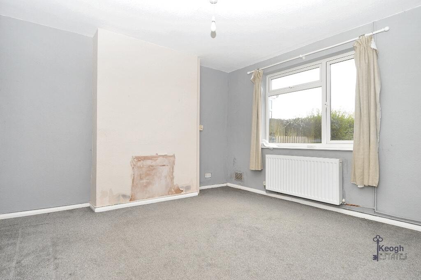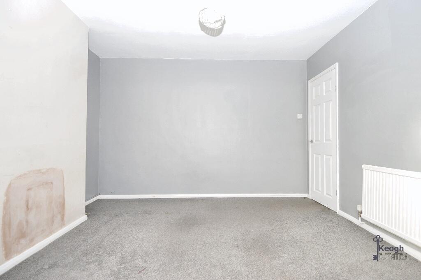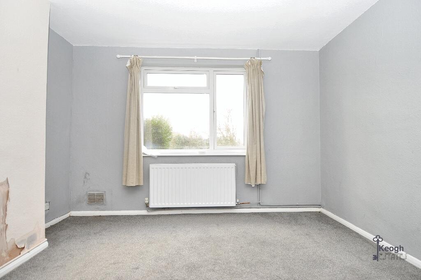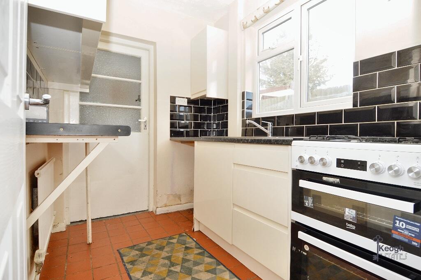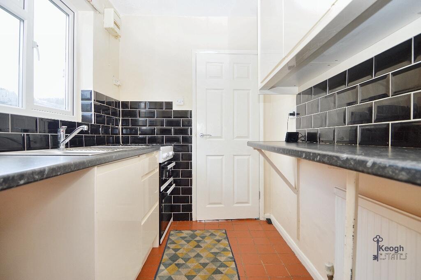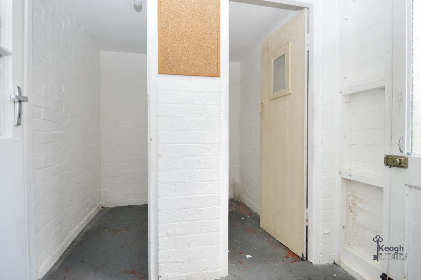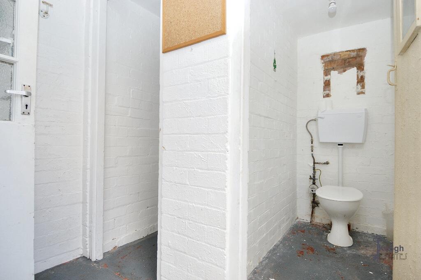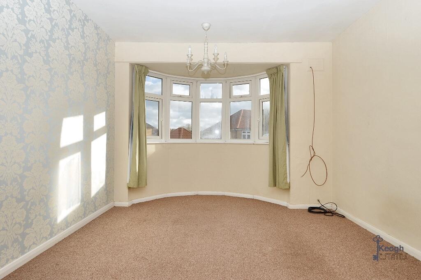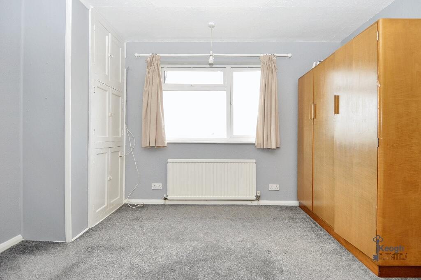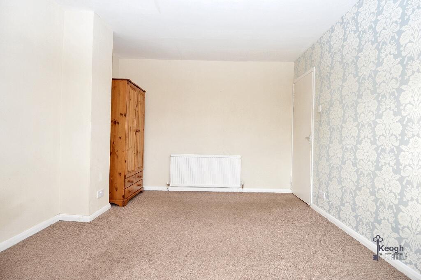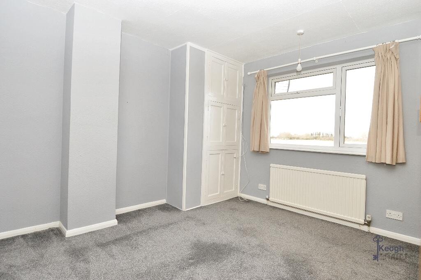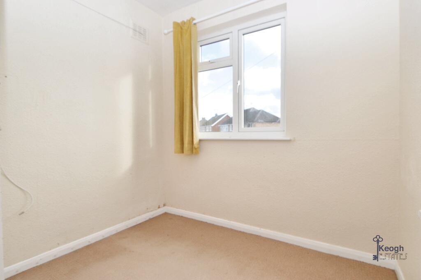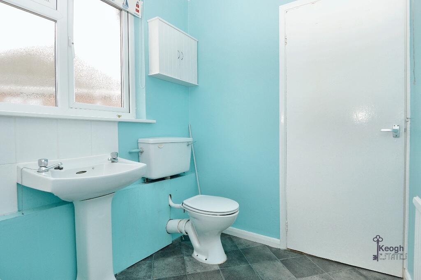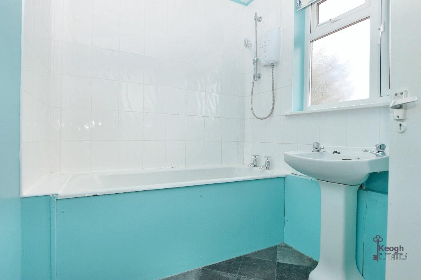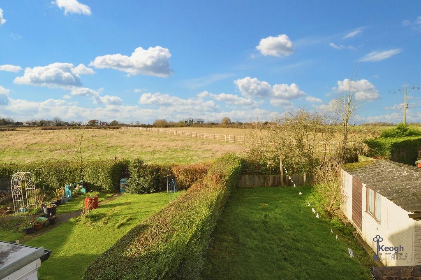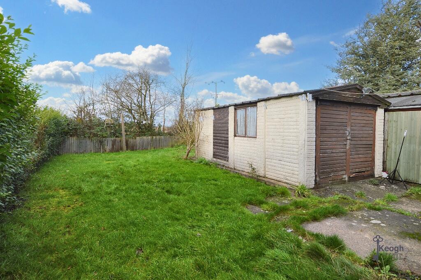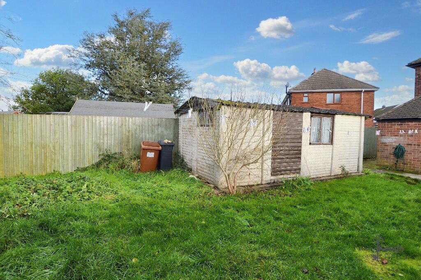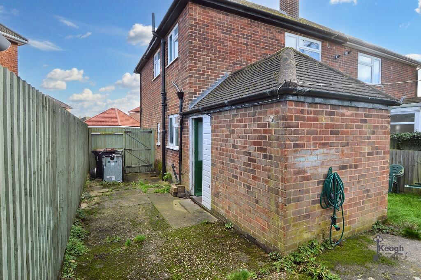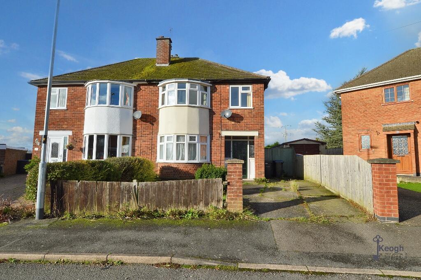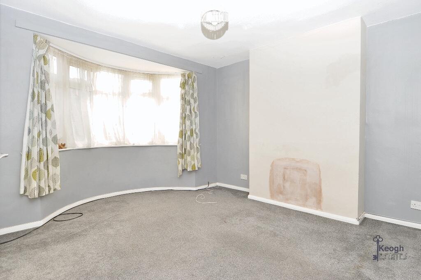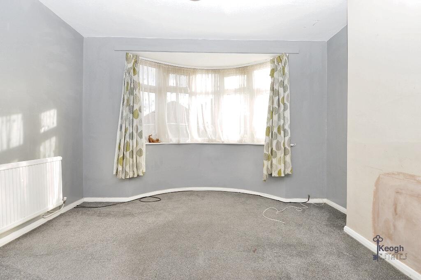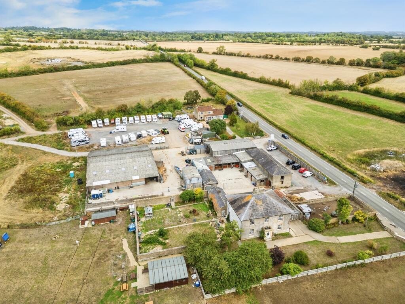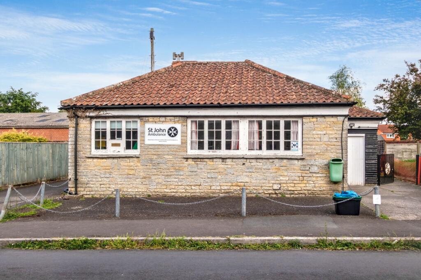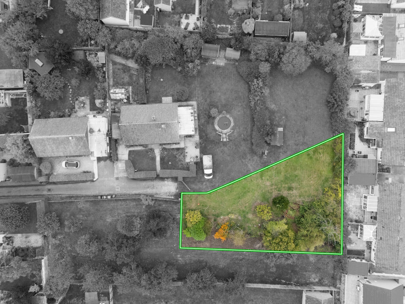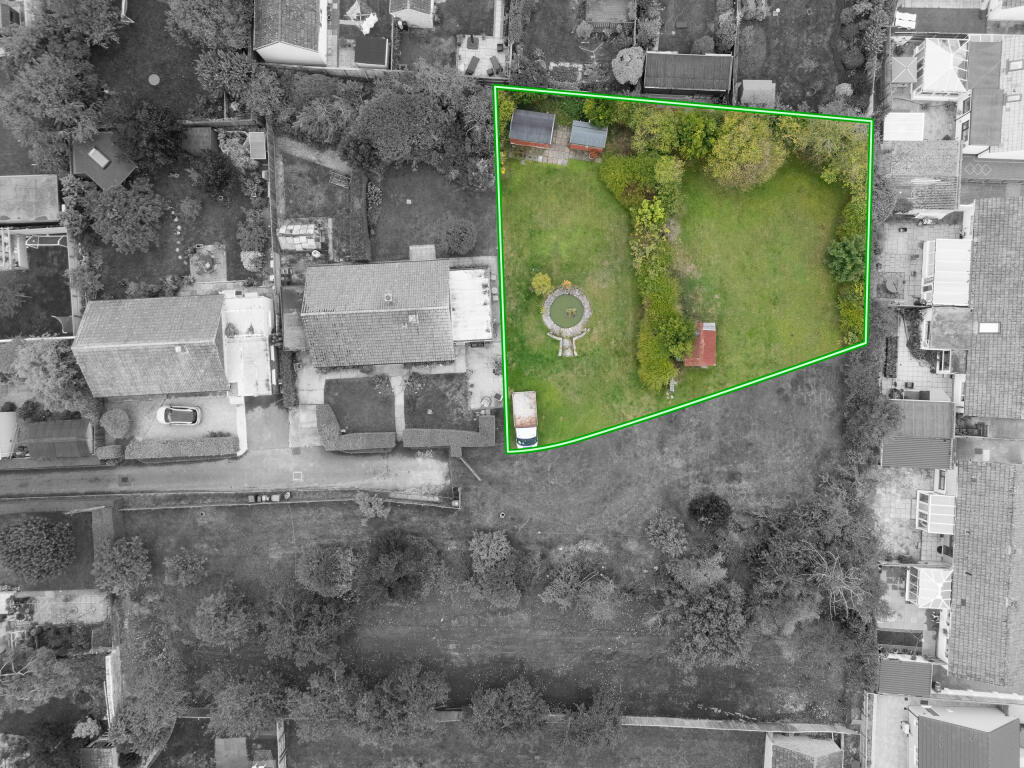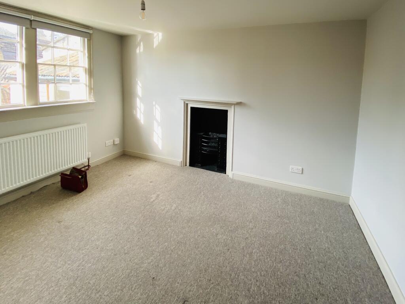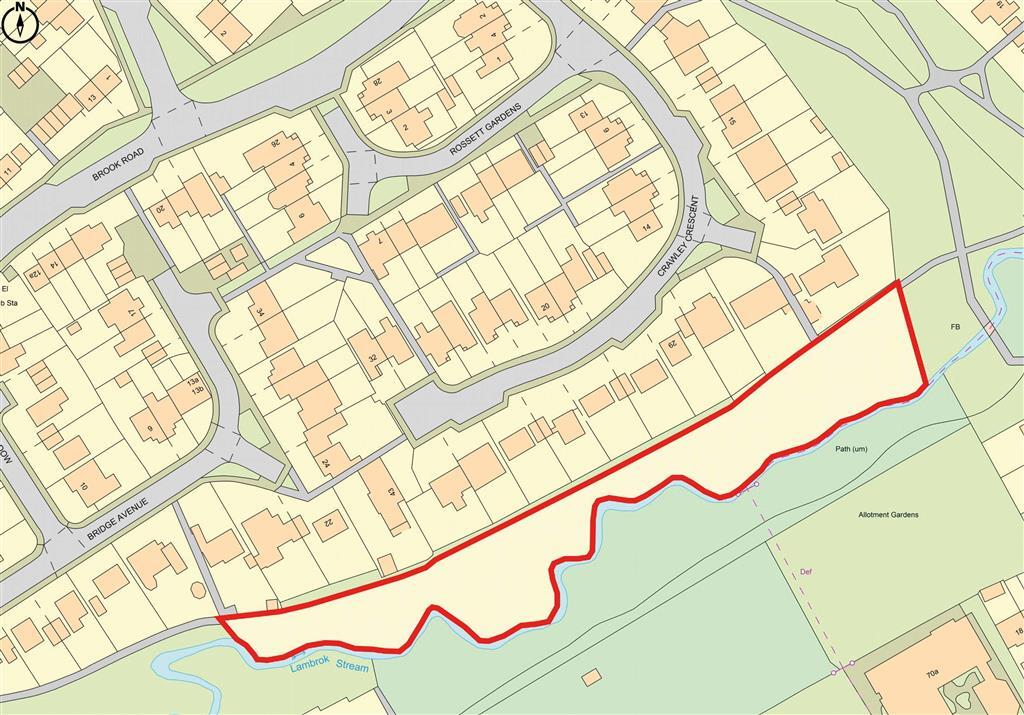8 Gregory Road, Barlestone CV13 0ET
Property Details
Bedrooms
3
Property Type
Semi-detached Villa
Description
Property Details: • Type: Semi-detached Villa • Tenure: N/A • Floor Area: N/A
Key Features: • Three-bedroom project property with fantastic potential • Driveway for two cars and rear garage • Original features, including bay windows and spacious rooms • Stunning views from the garden and rear windows • Located in the desirable village of Barlestone • Opportunity to renovate and extend to create your dream home • EPC D - Council Tax B
Location: • Nearest Station: N/A • Distance to Station: N/A
Agent Information: • Address: Charlies Cottage 1b Burton Road, Twycross, CV9 3PR
Full Description: On Approach Set within the charming village of Barleston, this three-bedroom family home welcomes you with a spacious driveway accommodating two cars, along with a rear garage for additional storage or parking needs. The property, though in need of renovation, boasts classic curb appeal with its original bay windows and traditional brick façade, making it an exciting opportunity for buyers looking to create their dream home.
Entrance Hall Stepping into the property, you're greeted by a well-proportioned entrance hall that serves as the central hub of the home. It provides access to the lounge, dining room, and kitchen, and features high ceilings that add to the property's sense of space and light.
Living Area The lounge retains its traditional character with a beautiful bay window that floods the room with natural light. This generously sized space is perfect for relaxation and entertaining, offering a blank canvas for modernization.
Dining Room The dining room is spacious and versatile, with its traditional layout making it ideal for hosting family dinners or gatherings. This room has great potential to be opened up into the kitchen, creating a modern open-plan living area.
Kitchen The kitchen, typical of properties from this era, is narrow in shape with fitted cupboards on both sides and a window overlooking the garden. Leading off the kitchen, a split room currently serves as a utility space with a separate toilet and cupboard. This area offers an excellent opportunity to reconfigure and extend into a functional, contemporary kitchen-diner.
The Garden The rear garden is a hidden gem, offering a generous outdoor space with stunning views. Its size and layout provide endless potential for landscaping or extending the property to make the most of the breathtaking scenery.
Main Bedroom The main bedroom is bright and airy, featuring a large window that brings in plenty of natural light. With its ample size, this room is perfect for creating a tranquil retreat.
Bedroom Two The second bedroom is another spacious double, offering plenty of room for a bed and additional furniture. Its versatility makes it suitable as a guest room or additional family bedroom.
Bedroom Three The third bedroom is smaller in size but ideal for use as a child's room, home office, or playroom.
Bathroom The main bathroom is bright and functional, with potential to be transformed into a luxurious space for relaxation.
The Location Barleston is a picturesque village offering a perfect balance of rural charm and modern convenience. Surrounded by lush countryside, the area provides stunning views and a tranquil lifestyle while being well-connected to nearby towns and cities.
A Bit About the Area Barleston is known for its welcoming community, excellent local schools, and a variety of amenities, including shops, cafes, and parks. For outdoor enthusiasts, the area is a haven with walking trails, green spaces, and access to nearby canals. Its proximity to commuter routes makes it an ideal location for families, couples, and professionals alike.
Key Features
Three-bedroom project property with fantastic potential Original features, including bay windows and spacious rooms Driveway for two cars and rear garage Stunning views from the garden and rear windows Located in the desirable village of Barleston Opportunity to renovate and extend to create your dream home This property is an exciting opportunity for anyone looking to craft a bespoke living space in a sought-after location. Don't miss the chance to bring your vision to life!
Location
Address
8 Gregory Road, Barlestone CV13 0ET
City
Hinckley and Bosworth
Features and Finishes
Three-bedroom project property with fantastic potential, Driveway for two cars and rear garage, Original features, including bay windows and spacious rooms, Stunning views from the garden and rear windows, Located in the desirable village of Barlestone, Opportunity to renovate and extend to create your dream home, EPC D - Council Tax B
Legal Notice
Our comprehensive database is populated by our meticulous research and analysis of public data. MirrorRealEstate strives for accuracy and we make every effort to verify the information. However, MirrorRealEstate is not liable for the use or misuse of the site's information. The information displayed on MirrorRealEstate.com is for reference only.
