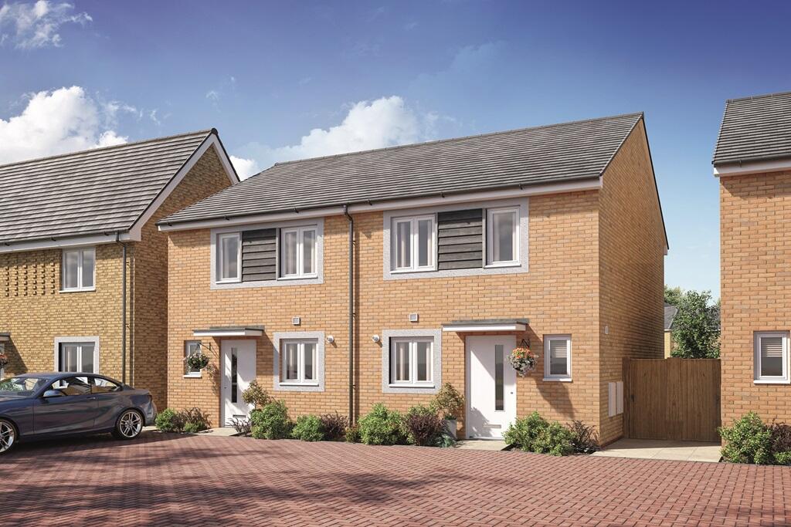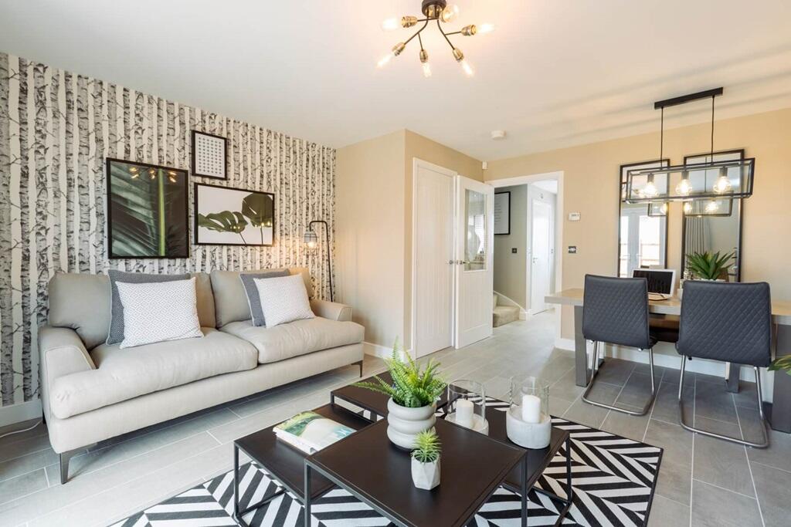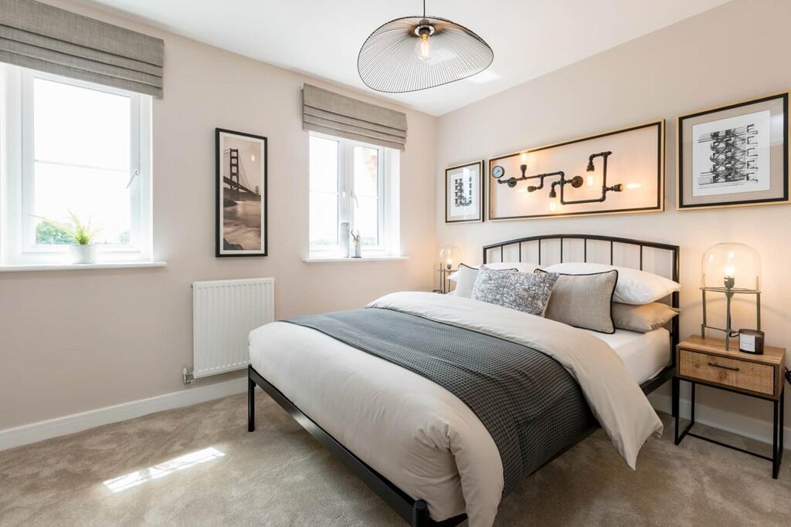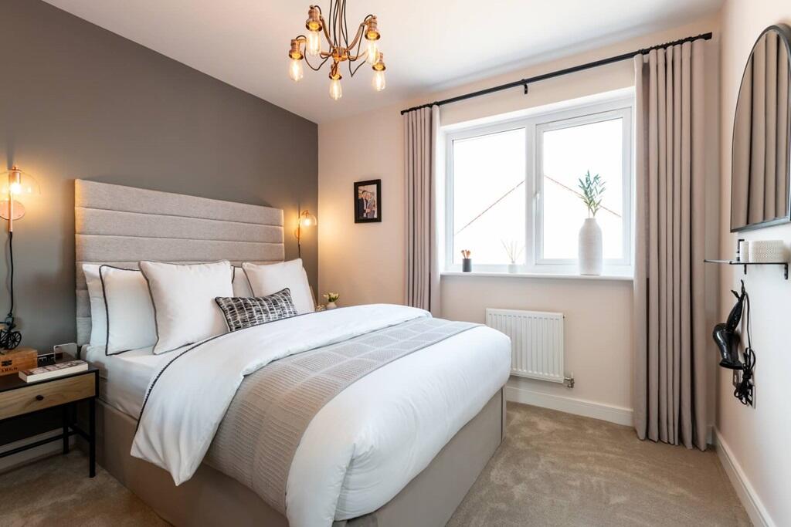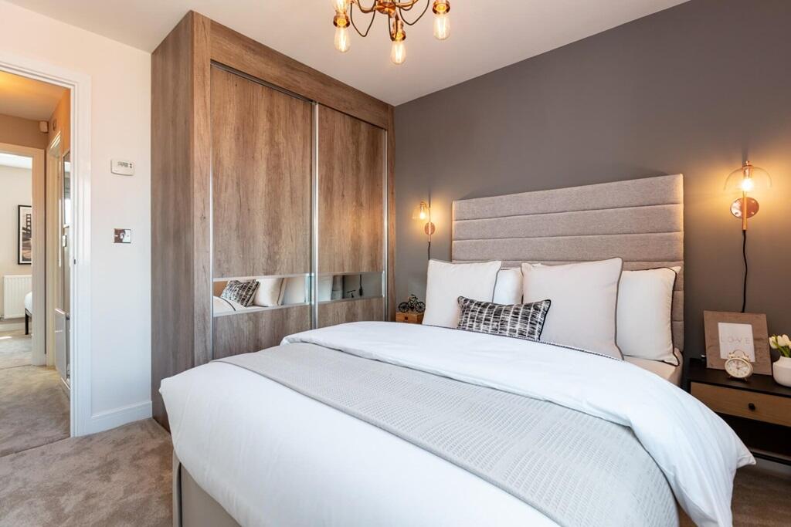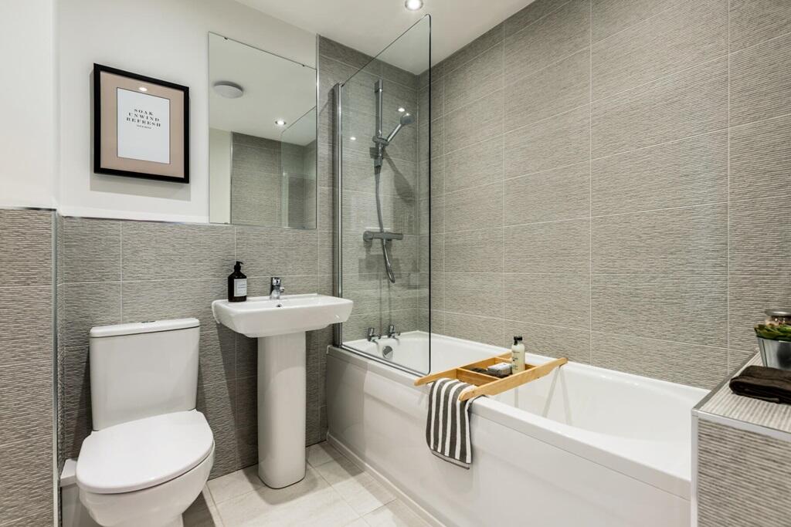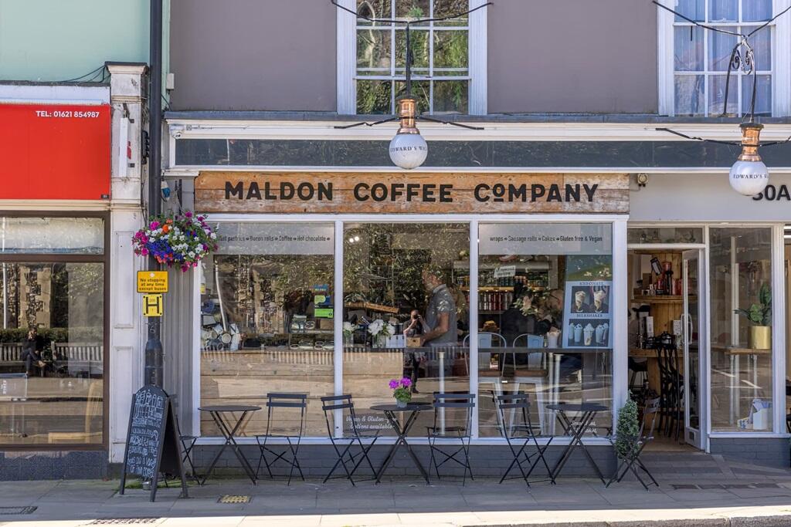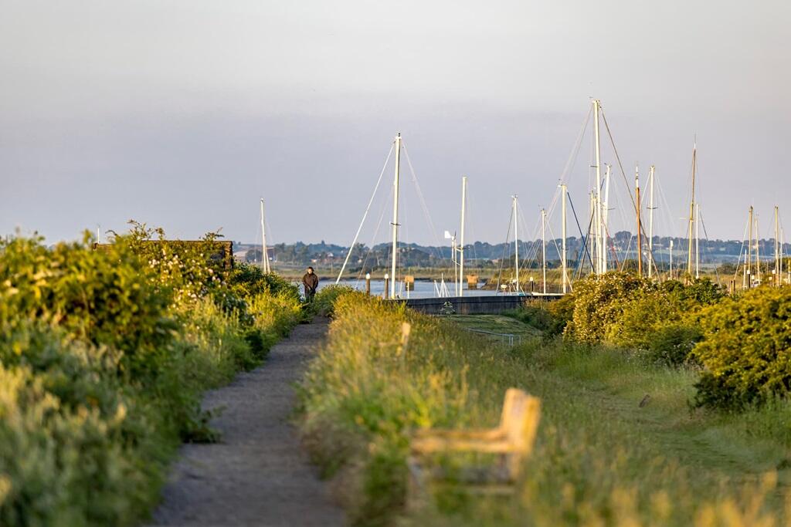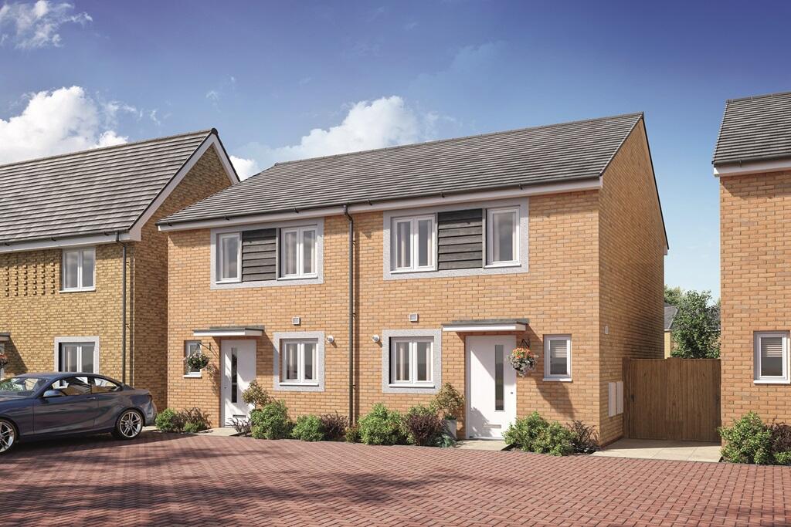8 Stirling Close, Maldon, CM9 6GS
Property Details
Bedrooms
2
Property Type
Semi-Detached
Description
Property Details: • Type: Semi-Detached • Tenure: N/A • Floor Area: N/A
Key Features: • Living/dining area with a convenient under stairs cupboard • Contemporary fitted kitchen • Family bathroom with shower over bath • Downstairs WC • Allocated 2 parking spaces • South facing garden with turf • 10 year NHBC warranty • Estimated completion date:Aug/Sept 2025
Location: • Nearest Station: N/A • Distance to Station: N/A
Agent Information: • Address: 8 Stirling Close, Maldon, CM9 6GS
Full Description: Plot 603 | The Canford | Handley Gardens Tailored incentives - Speak to our sales team about our range of tailored incentives that could help get you moving. Whether that's a stamp duty, deposit, or options contribution, we're here to make your buying journey an easy one.* - * not available to use with any other incentive. The Canford is a 2 bedroom property which has been thoughtfully designed with both first-time buyers and downsizers in mind.A living/dining area provides the ideal space for day-to-day living with an under stair storage cupboard and French doors opening out onto the south facing garden. The contemporary fitted kitchen is located off the entrance hallway as is the downstairs cloakroom.On the first floor, you will find the main bedroom, a well proportioned second bedroom with space for storage and the family bathroom.Tenure: FreeholdEstate management fee: £151.20Council Tax Band: TBC - Council Tax Band will be confirmed by the local authority on completion of the propertyRoom DimensionsGround FloorKitchen - 3.02m x 1.85m , 9'11" x 6'1"Living and Dining Area - 4.73m max x 3.98m max , 15'6" max x 13'1" maxFirst FloorBedroom 1 - 3.08m x 2.94m , 10'1" x 9'8"Bedroom 2 - 3.98m max x 2.56m , 13'1" max x 8'5"
Location
Address
8 Stirling Close, Maldon, CM9 6GS
City
Maldon
Features and Finishes
Living/dining area with a convenient under stairs cupboard, Contemporary fitted kitchen, Family bathroom with shower over bath, Downstairs WC, Allocated 2 parking spaces, South facing garden with turf, 10 year NHBC warranty, Estimated completion date:Aug/Sept 2025
Legal Notice
Our comprehensive database is populated by our meticulous research and analysis of public data. MirrorRealEstate strives for accuracy and we make every effort to verify the information. However, MirrorRealEstate is not liable for the use or misuse of the site's information. The information displayed on MirrorRealEstate.com is for reference only.

