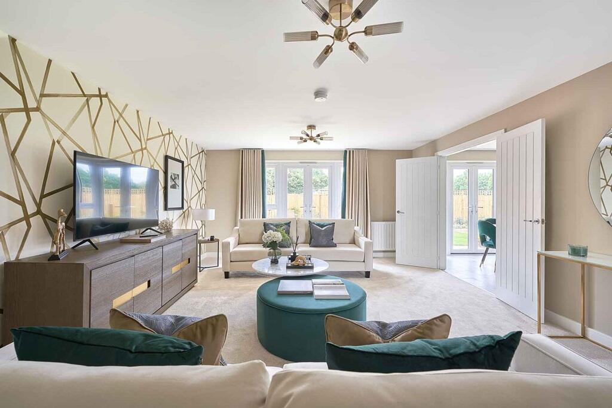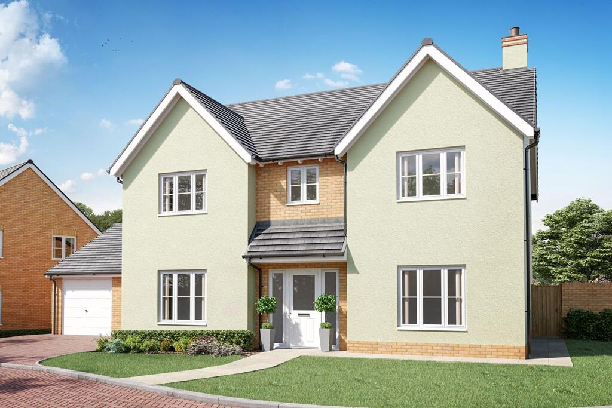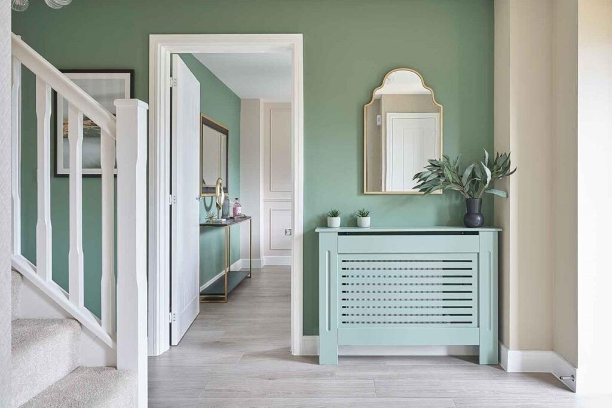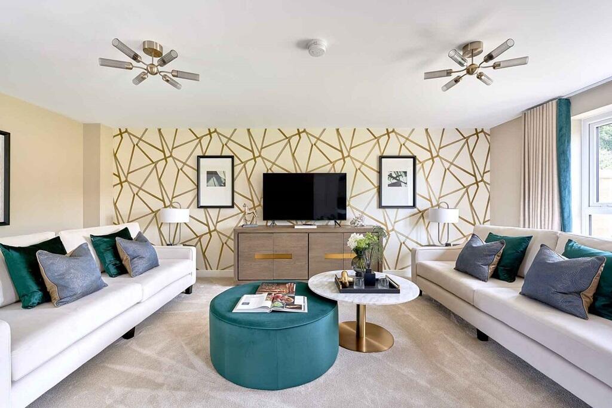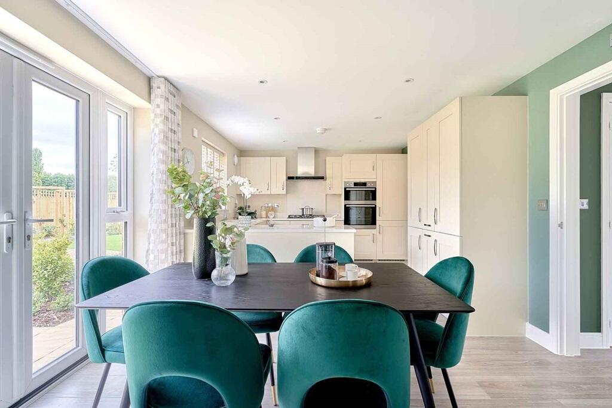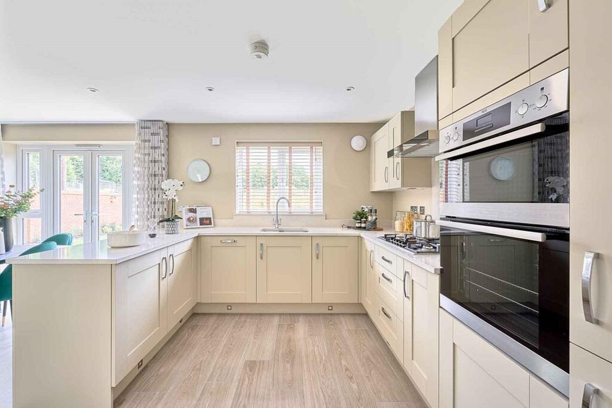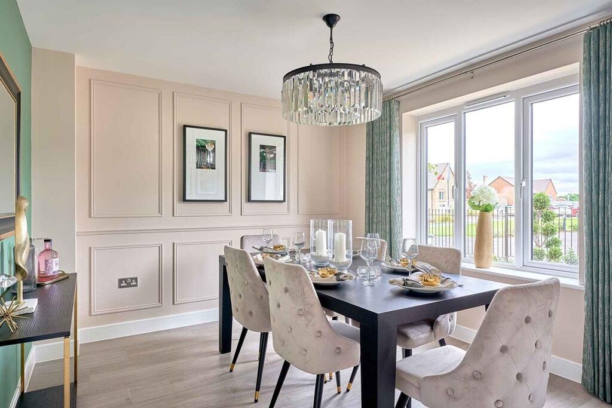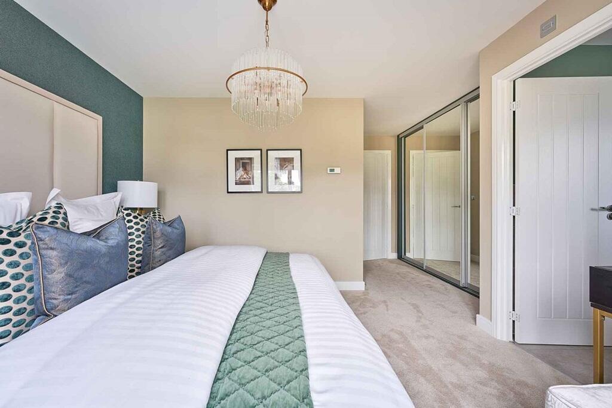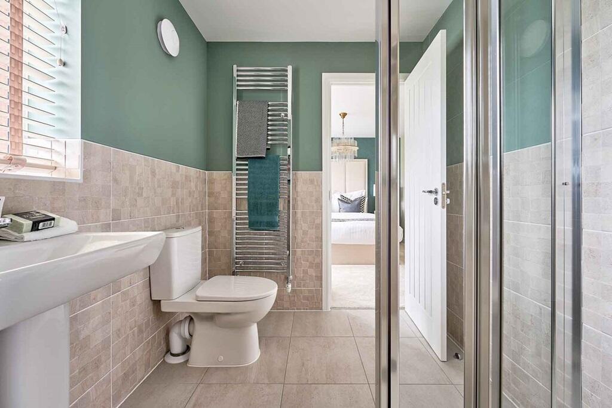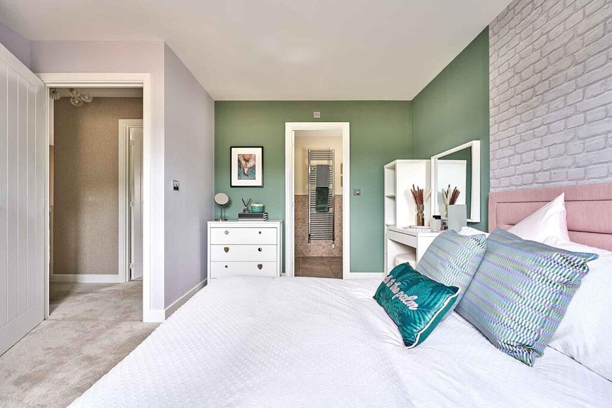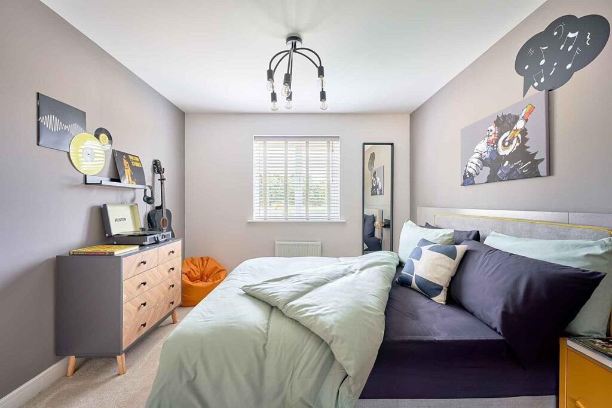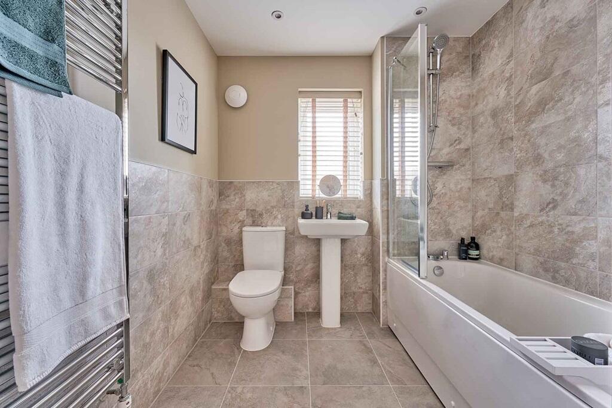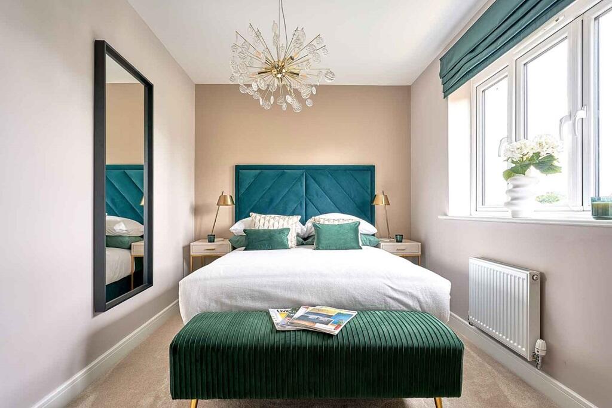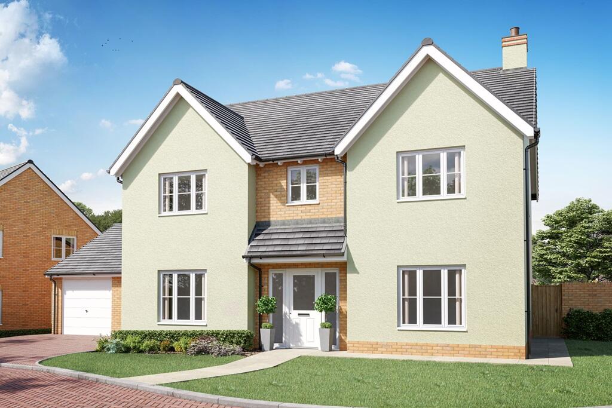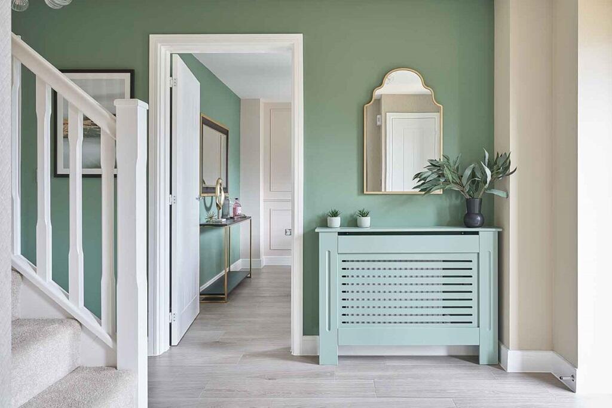8 Stirling Close, Maldon, CM9 6GS
Property Details
Property Type
Detached
Description
Property Details: • Type: Detached • Tenure: N/A • Floor Area: N/A
Key Features: • Open plan kitchen/dining room with breakfast bar • Dedicated study for home working • Green outlook • 4 double bedrooms, 1 single • Large private driveway double garage and 2 parking spaces • South facing garden with wall and fence • 10 year NHBC warranty • Estimated completion: May/June 2025
Location: • Nearest Station: N/A • Distance to Station: N/A
Agent Information: • Address: 8 Stirling Close, Maldon, CM9 6GS
Full Description: Plot 599 | The Wayford | Handley Gardens The Wayford is a unique 5 bedroom family home with double frontage, utility room and lots of windows throughout providing an abundance of natural light. Inside, the entrance hallway leads to a number of social spaces - a separate dining room at the front of the house for entertaining, the dual aspect living room for family time and a separate spacious kitchen/diner area for socialising. The utility room is off the kitchen and allows you to keep washing separate. The dual aspect French doors in the lounge and kitchen/breakfast room lead to the private garden, perfect for summer entertaining. A dedicated study, convenient guest cloakroom and a cupboard offer plenty of space and complete the ground floor. Bedroom 1 with an en suite shower room is found on the first floor, along with a further double bedroom and en suite, two more double bedroom and one well-proportioned single bedroom, a family bathroom and further storage.Tenure: FreeholdEstate management fee: £275.87Council Tax Band: TBC - Council Tax Band will be confirmed by the local authority on completion of the propertyRoom DimensionsGround FloorKitchen Breakfast Area - 5.58m max × 3.35m min , 18'4" max × 11'0" minLiving Room - 6.06m × 4.40m , 19'11" × 14'6"Dining Room - 3.39m × 3.06m , 11'1" × 10'1"Study - 3.39m × 2.34m , 11'1" × 7'8"First FloorBedroom 1 - 3.39m min × 3.37m min , 11'1" min × 11'1" minBedroom 2 - 3.67m max × 3.48m max , 12'1" max × 11'5" maxBedroom 3 - 3.81m × 3.02m , 12'6" × 9'11"Bedroom 4 - 4.01m max × 2.39m max , 13'5" max × 7'10" maxBedroom 5 - 3.24m × 2.35m , 10'8" × 7'8"
Location
Address
8 Stirling Close, Maldon, CM9 6GS
City
Maldon
Features and Finishes
Open plan kitchen/dining room with breakfast bar, Dedicated study for home working, Green outlook, 4 double bedrooms, 1 single, Large private driveway double garage and 2 parking spaces, South facing garden with wall and fence, 10 year NHBC warranty, Estimated completion: May/June 2025
Legal Notice
Our comprehensive database is populated by our meticulous research and analysis of public data. MirrorRealEstate strives for accuracy and we make every effort to verify the information. However, MirrorRealEstate is not liable for the use or misuse of the site's information. The information displayed on MirrorRealEstate.com is for reference only.
