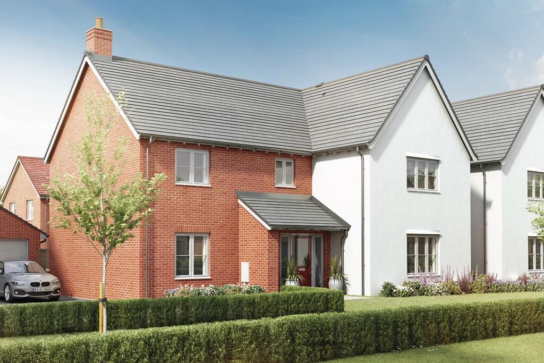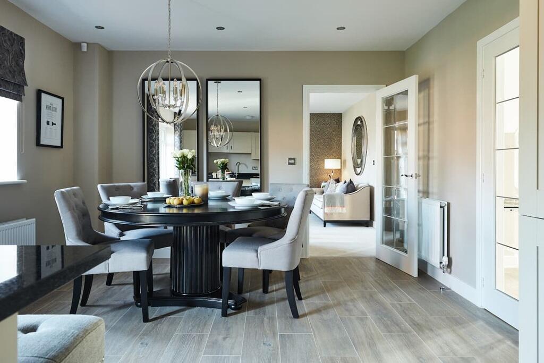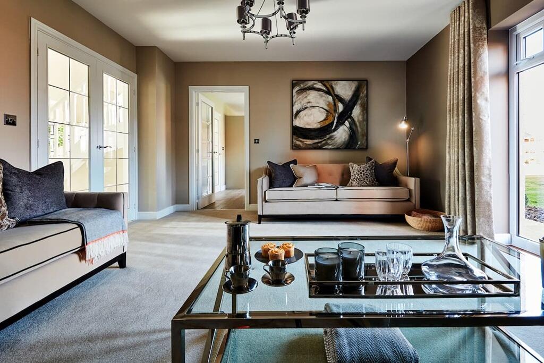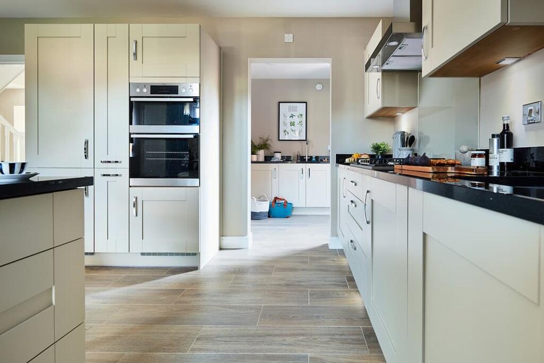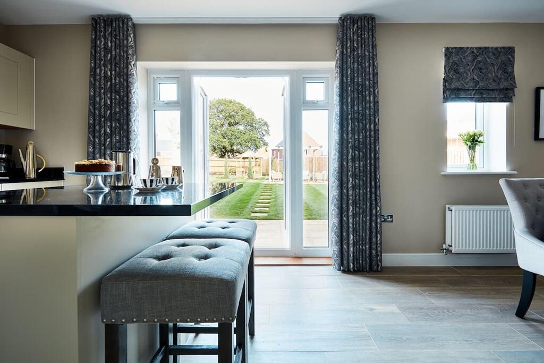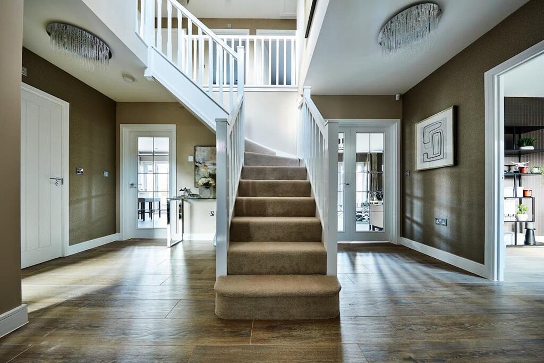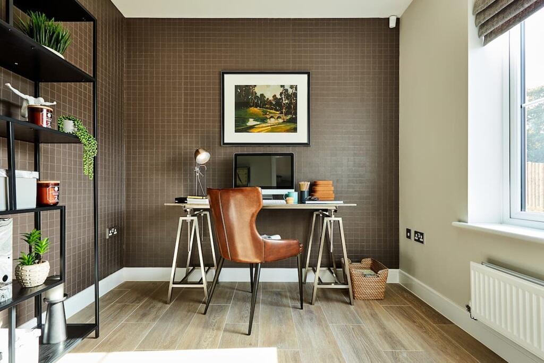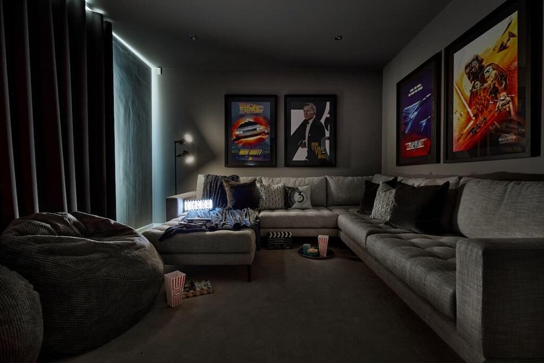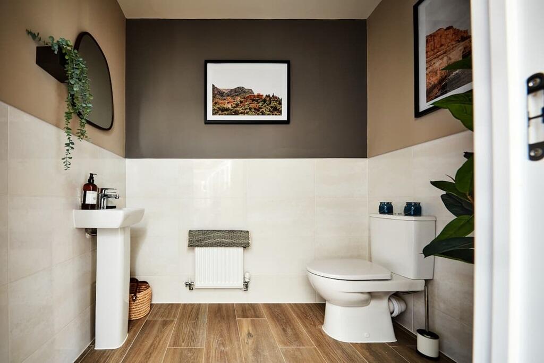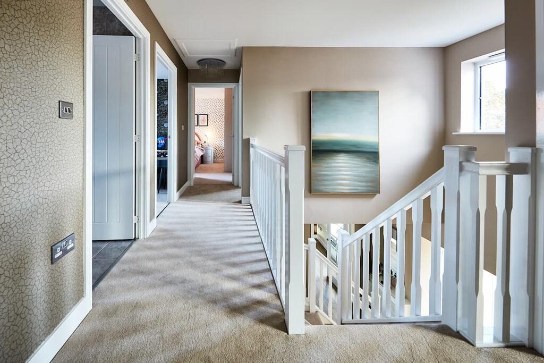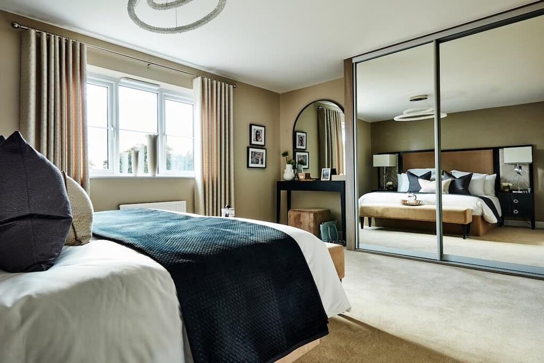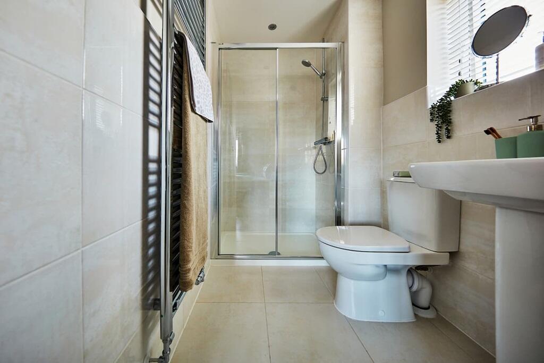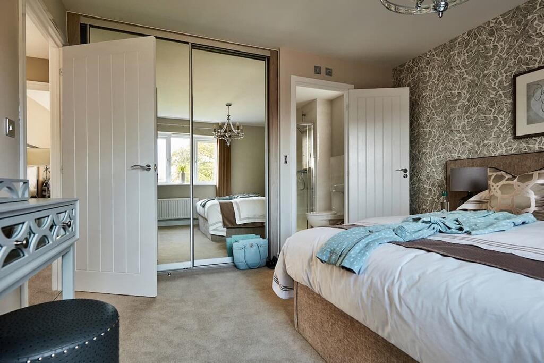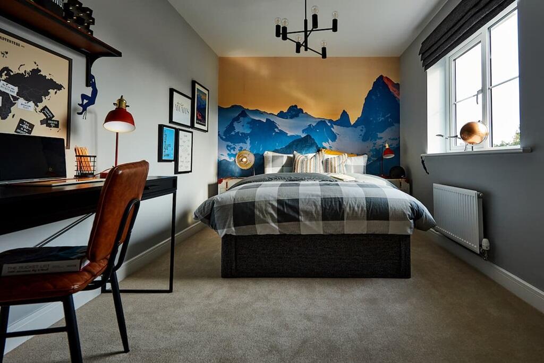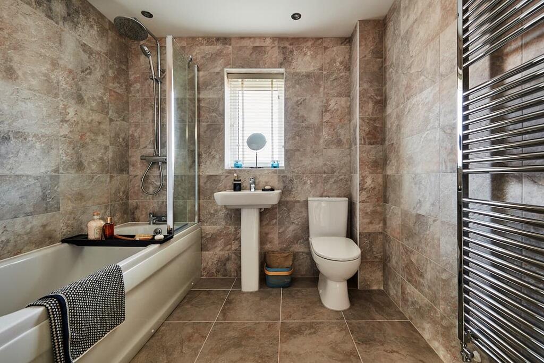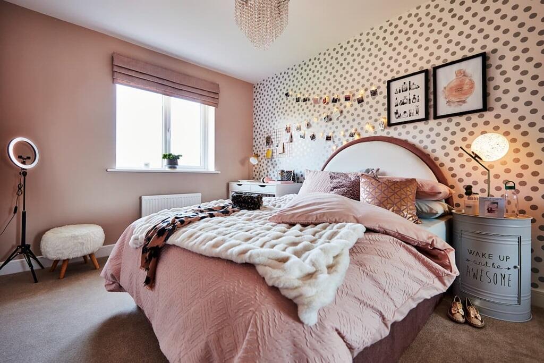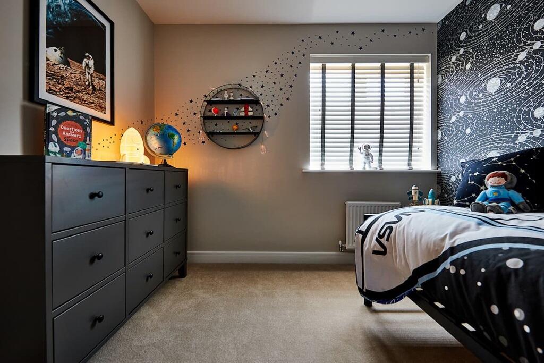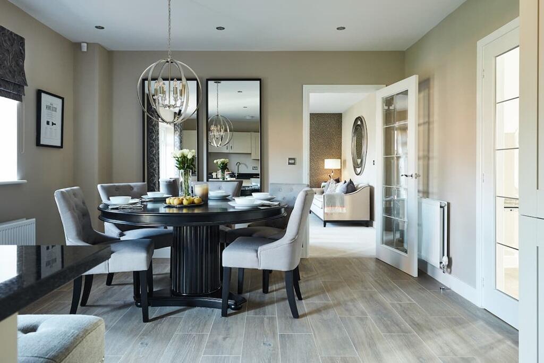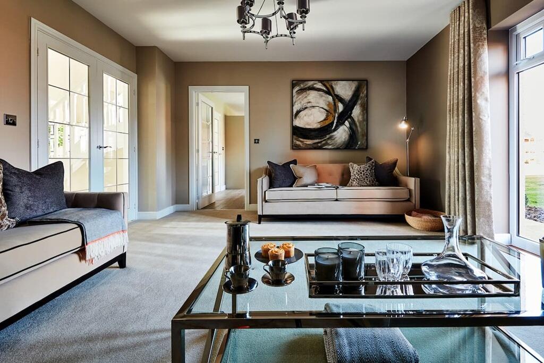8 Stirling Close, Maldon, CM9 6GS
Property Details
Bedrooms
5
Property Type
Detached
Description
Property Details: • Type: Detached • Tenure: N/A • Floor Area: N/A
Key Features: • Large plot with an expansive south facing garden • Fully integrated kitchen and utility • Family bathroom and two en-suites • A versatile downstairs room • A handy downstairs guest cloakroom • Double garage and two parking space • 10 year NHBC warranty • Estimated completion: March/ April 2025
Location: • Nearest Station: N/A • Distance to Station: N/A
Agent Information: • Address: 8 Stirling Close, Maldon, CM9 6GS
Full Description: Plot 517 | The Winterford | Handley Gardens Introducing the Winterford, offering over 2,000 sq ft of flexible living space, ample parking and a large garden, this could be your perfect forever home.Upon entry is an impressive central hallway providing access to the living room, 2 additional rooms, a WC and kitchen. Providing flexible living, the rooms could be used as a cinema room, playroom or study. The kitchen has been designed for those that like to entertain, featuring an island and plenty of space for a large dining table. A practical utility room is located off of the kitchen, to keep washing out of sight. The kitchen/ dining room seamlessly flows into the main living area and both rooms feature access to the expansive rear south facing garden.Follow the central staircase upstairs to the first floor, you'll find 5 bedrooms of which two are en-suite and a family bathroom. A large garden, two parking spaces and a double garage complete this home. Tenure: FreeholdEstate management fee: £275.87Council Tax Band: TBC - Council Tax Band will be confirmed by the local authority on completion of the propertyRoom DimensionsGround FloorKitchen Dining Area - 6.38m × 3.87m, 20'11" × 12'7"Living room - 5.23m × 4.16m, 17'2" × 13'7"Family Room - 4.75m × 3.59m, 15'7" × 11'8"Study - 2.98m × 2.60m, 9'9" × 8'6"First FloorBedroom 1 - 4.06m × 3.57m, 15'7" × 11'8"Bedroom 2 - 3.80m × 3.50m, 12'5" × 11'5"Bedroom 3 - 3.96m × 2.67m, 15'3" × 8'9"Bedroom 4 - 3.44m × 2.75m, 13'6" × 9'0"Bedroom 5 - 2.76m × 2.72m, 9'1" × 8'11"
Location
Address
8 Stirling Close, Maldon, CM9 6GS
City
Maldon
Features and Finishes
Large plot with an expansive south facing garden, Fully integrated kitchen and utility, Family bathroom and two en-suites, A versatile downstairs room, A handy downstairs guest cloakroom, Double garage and two parking space, 10 year NHBC warranty, Estimated completion: March/ April 2025
Legal Notice
Our comprehensive database is populated by our meticulous research and analysis of public data. MirrorRealEstate strives for accuracy and we make every effort to verify the information. However, MirrorRealEstate is not liable for the use or misuse of the site's information. The information displayed on MirrorRealEstate.com is for reference only.
