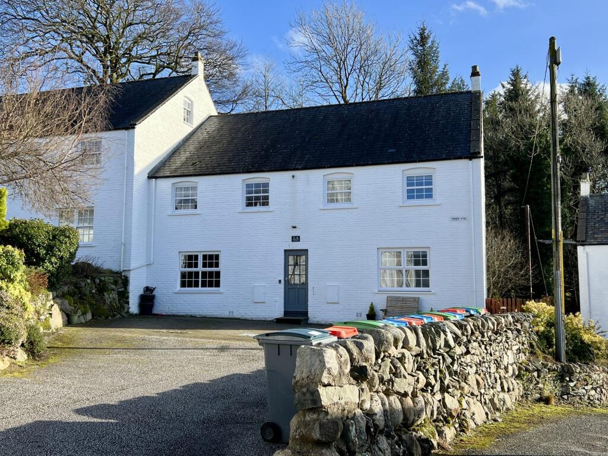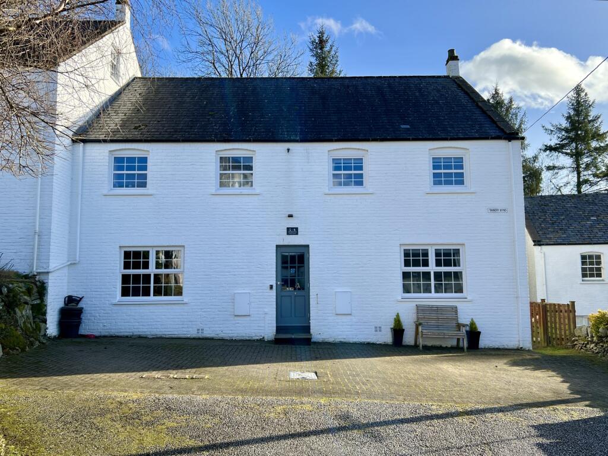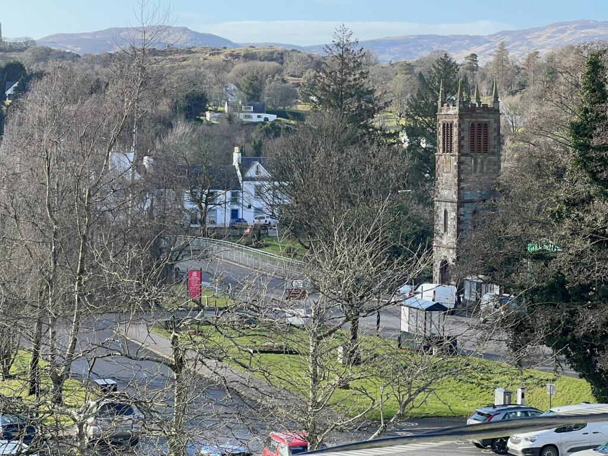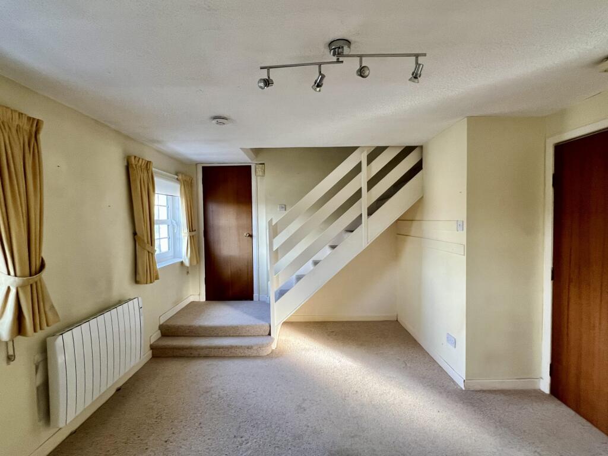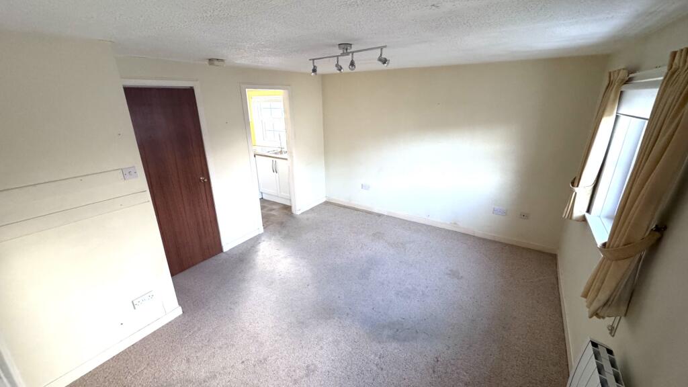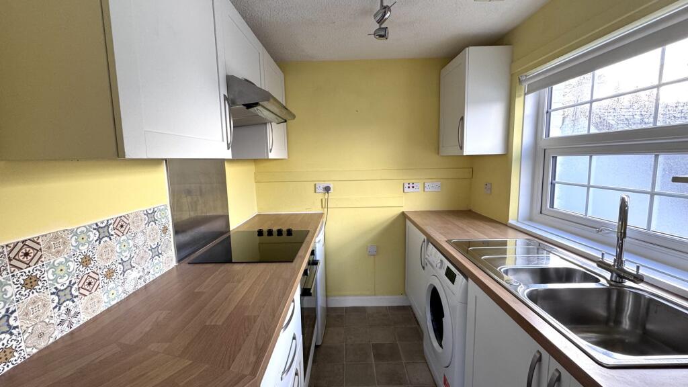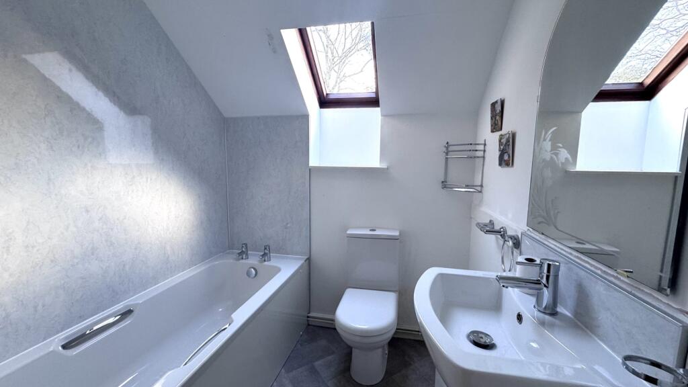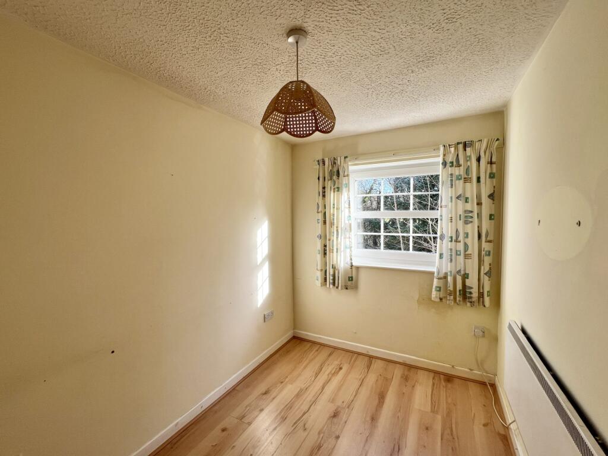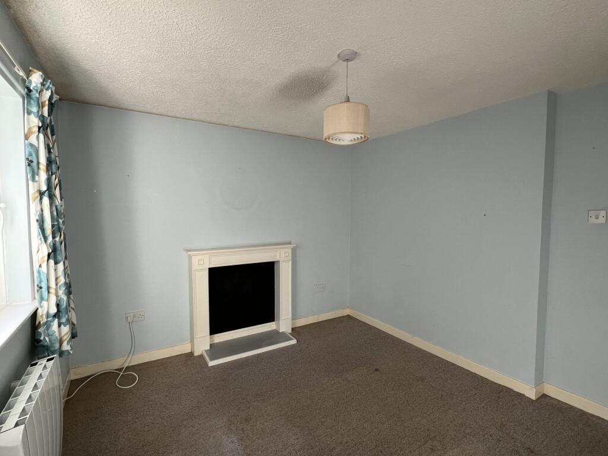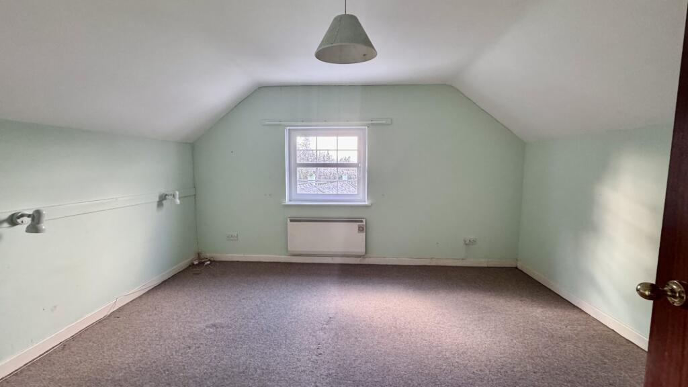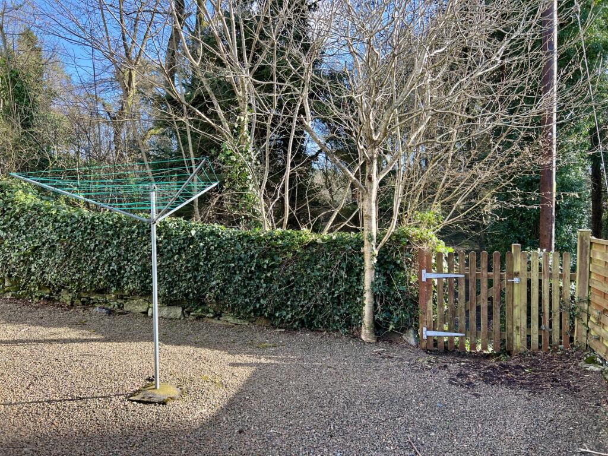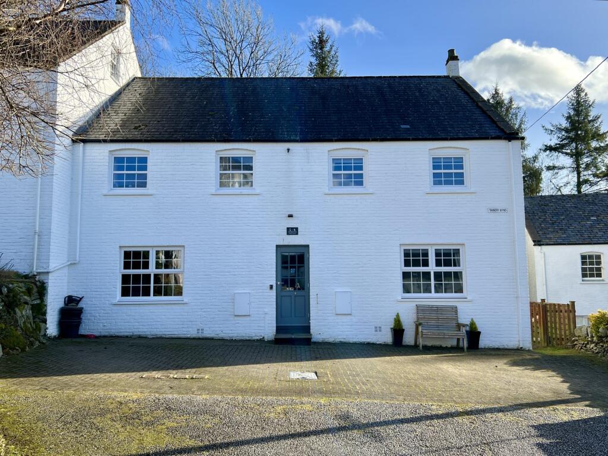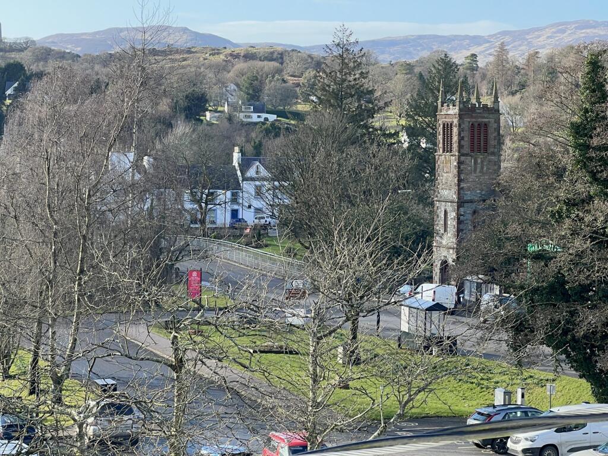8 Tannery Wynd, Gatehouse of Fleet
Property Details
Bedrooms
3
Bathrooms
2
Property Type
Flat
Description
Property Details: • Type: Flat • Tenure: N/A • Floor Area: N/A
Key Features: • Double Glazing • Electric Heating • Private Parking • Chain Free • Ideal First Time Buy • Investment Property • Town • Neutral Decor • No Onward Chain • Well Proportioned Flat
Location: • Nearest Station: N/A • Distance to Station: N/A
Agent Information: • Address: 3 St. Cuthbert Street Kirkcudbright DG6 4DJ
Full Description: Eight Tannery Wynd is a spacious First and Second Floor Flat located in a quiet yet central location in the heart of Gatehouse of Fleet.Gatehouse of Fleet is an active community and benefits from many local amenities, such as a primary school, shops, library and Health Centre. Within the wider area, there are many beautiful sandy beaches and rocky coves within easy reach, and equally dramatic inland scenery, with magnificent hills, glens, and lochs.Within Gatehouse there are active sports clubs (for example bowling, snooker or golf) and a wide variety of outdoor pursuits can be enjoyed in the area, including sailing, fishing, golf, cycling and hill walking.ACCOMMODATIONThe flats at Tannery wynd are accessed from the front of the building through communal entrance with staircase leading to first floor. Flat Eight is entered through a wooden door into:-RECEPTION HALLWAY 2.99m x 2.17m (narrowing to 1.17m)Night storage heater. Ceiling light. Carpet. Doorways leading off to two double bedrooms, sitting room and shower room.DOUBLE BEDROOM 1 3.23m x 2.06mElectric panel heater. uPVC tilt and turn window to rear with curtain track and curtains. Ceiling light. Wood effect laminate floor.DOUBLE BEDROOM 2 3.07m x 3.60mCeiling light. uPVC tilt and turn window to rear with curtain track and curtains. Painted wooden fire surround and hearth. Electric panel heater. Carpet.SHOWER ROOM 1.78m x 1.28mWhite suite of wash hand basin and W.C. Respatex style wall panelling on two walls. Walk-in shower cubicle with electric shower above. Ceiling light. Chrome electric heated towel rail. Extractor fan. Vinyl floor.SITTING ROOM 3.95m x 3.61mBright spacious front facing room with 2 uPVC double glazed tilt and turn windows with curtain tracks and curtains above. Smoke alarm. 2 electric radiator. Ceiling spotlights. Built-in cupboard. Carpeted staircase with wooden painted handrail and banister leading to first floor level. Opens into:-KITCHEN 2.36m x 2.01mGood range of white fitted shaker style units with wood effect laminate work surfaces. Tiled splashbacks. Electric integrated oven. Lamona integrated electric hob. Stainless steel splashback with stainless steel extractor above. Stainless steel 1 ½ bowl sink with mixer tap and drainer. Bush under counter fridge. Indesit washing machine. uPVC double glazed tilt and turn window to side with roller blind.Carpeted staircase with wooden painted handrail leading to first floor level. Built in cupboard at half landing.First floor levelLANDING 1m x 1.13mCeiling light. Carpet.AIRING CUPBOARDHouses hot water tank. Shelves for laundry and hanging space to dry clothes.BATHROOM 1.75m x 1.81mWhite suite of wash hand basin built-in to modern vanity unit, W.C. and bath. Respetex style wall panelling on one wall. Fixed bathroom mirror. Velux window. Ceiling light. Dimplex wall mounted fan heater. Extractor fan. Wood effect vinyl flooring.DOUBLE BEDROOM 3 4.20m x 3.52mPartially coombed ceiling. Under eaves storage. Ceiling light. uPVC double glazed window to side. Electric panel heater. Carpet.OUTSIDEPrivate parking space to front. Shared graveled area to rear with gate leading to Garries Park beyond.BrochuresParticulars
Location
Address
8 Tannery Wynd, Gatehouse of Fleet
City
Gatehouse of Fleet
Features and Finishes
Double Glazing, Electric Heating, Private Parking, Chain Free, Ideal First Time Buy, Investment Property, Town, Neutral Decor, No Onward Chain, Well Proportioned Flat
Legal Notice
Our comprehensive database is populated by our meticulous research and analysis of public data. MirrorRealEstate strives for accuracy and we make every effort to verify the information. However, MirrorRealEstate is not liable for the use or misuse of the site's information. The information displayed on MirrorRealEstate.com is for reference only.
