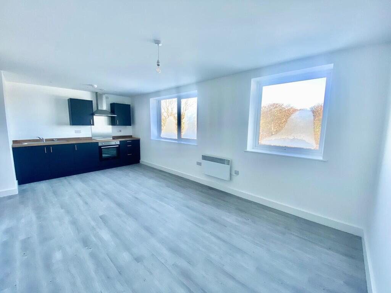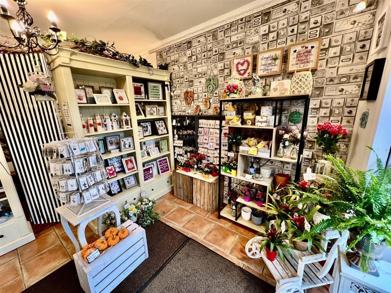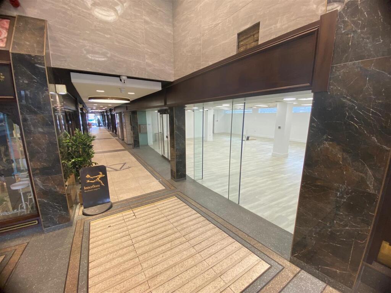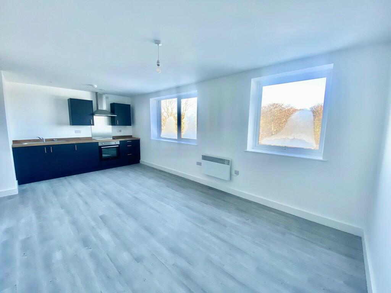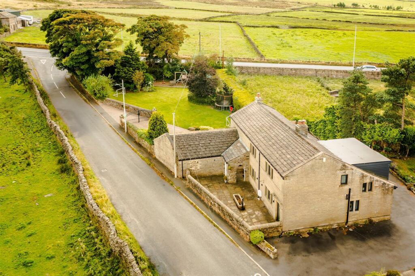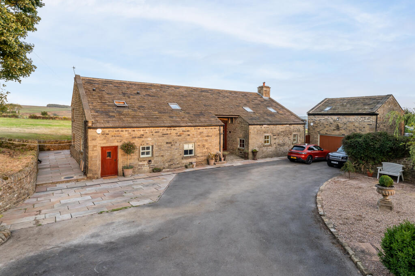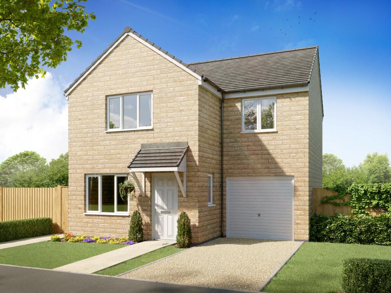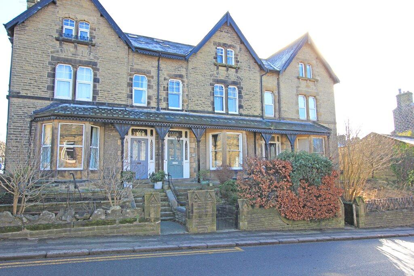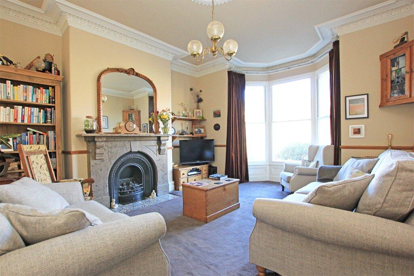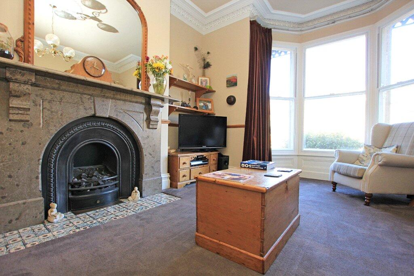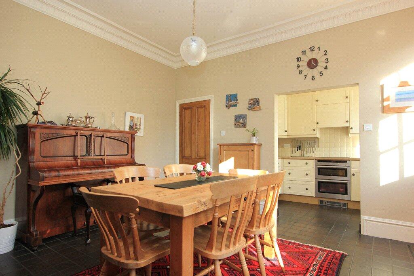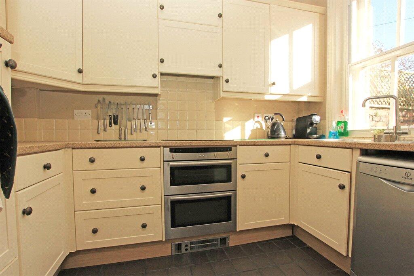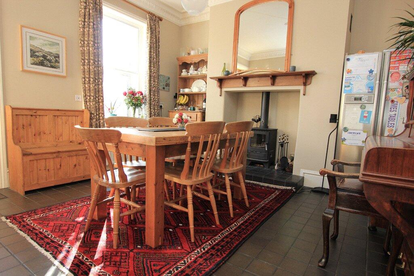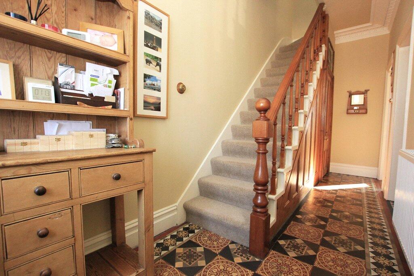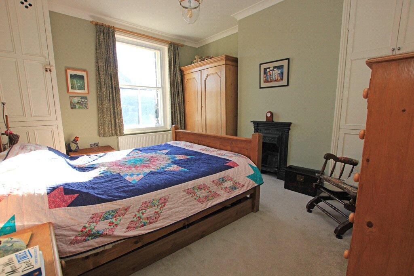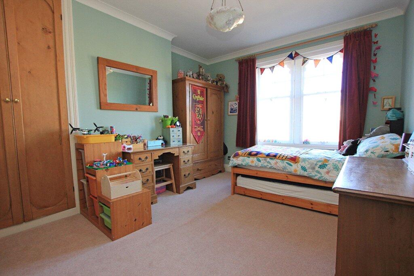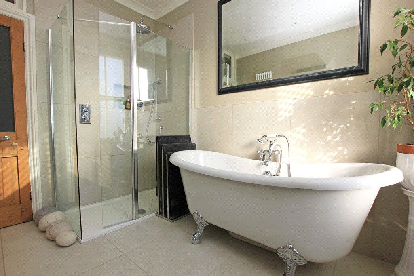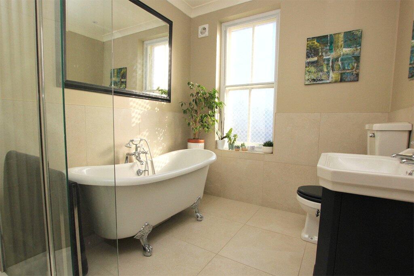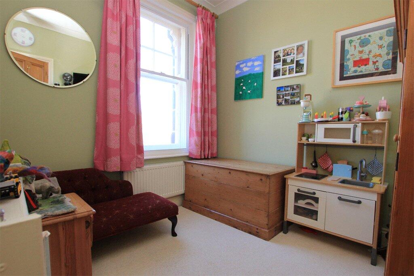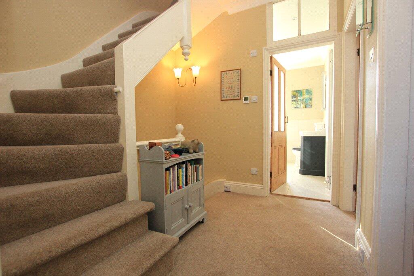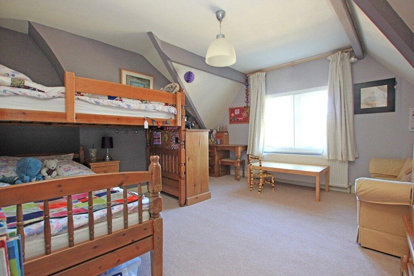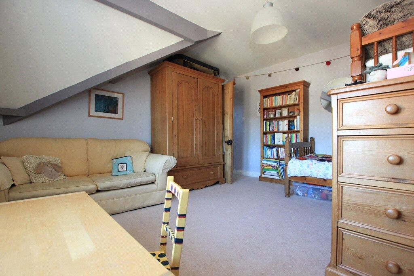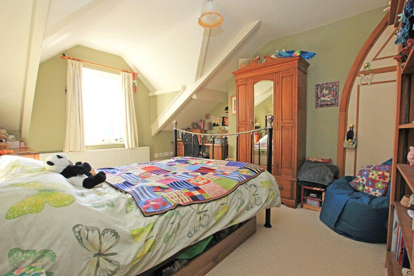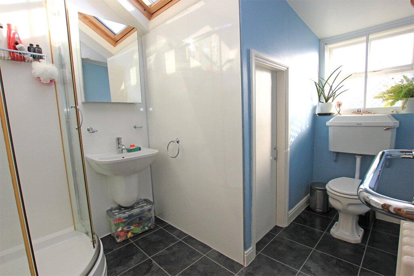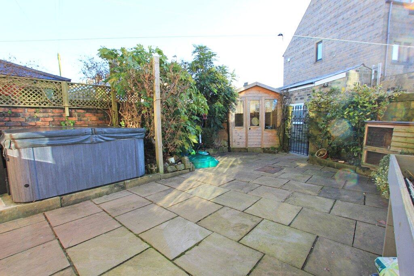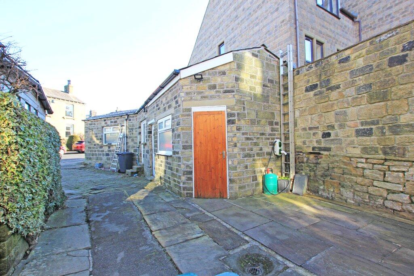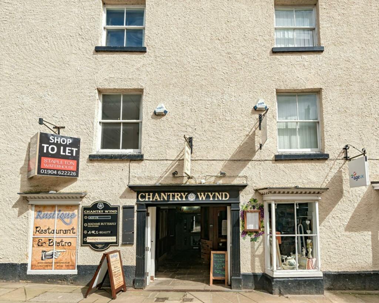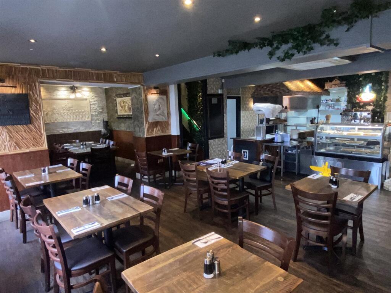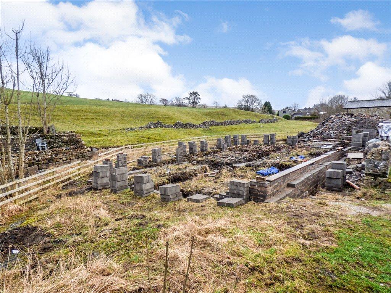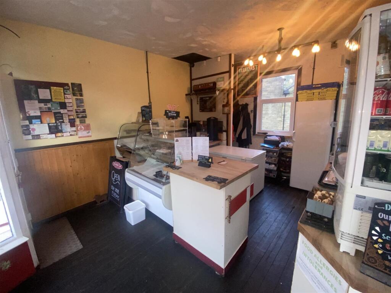80 Bolton Road, Silsden, Keighley, West Yorkshire, BD20 0JY
For Sale : GBP 450000
Details
Bed Rooms
6
Bath Rooms
2
Property Type
Terraced
Description
Property Details: • Type: Terraced • Tenure: N/A • Floor Area: N/A
Key Features: • Six bedroom Victorian stone property • Superbly appointed and well equipped • All amenities nearby • Eco-friendly innovations
Location: • Nearest Station: N/A • Distance to Station: N/A
Agent Information: • Address: 1 Unicorn House Keighley Road, Skipton, BD23 2LP
Full Description: This unusually spacious six bedroomed Victorian stone terraced house is imaginatively planned on three floors also including a cellar together with an easily manageable front garden and a stone flagged rear garden with flowerbeds and bushes whilst providing a very appealing sitting out area. There is also an off road car parking space, an EV charging point and a useful stone store building.This attractively improved, well equipped and family sized home includes air source heating, solar panels, secondary double glazed sash windows, charming period features, stripped pine internal doors, quality fittings and fixtures.This outstanding property is pleasantly situated in a popular residential area only minutes walking distance away from Silsden town centre amenities whilst excellent primary schooling is also nearby.Strongly recommended indeed for inspection, the property comprises very briefly:A covered entrance, a reception hall, a sitting room, a dining room, a fitted kitchen and a cellar whilst on the first floor are three bedrooms and a bathroom. On the second floor are three further bedrooms and a shower room. There is an enclosed raised front garden. The walled and level enclosed stone flagged rear garden provides a very pleasant sitting out area - also including flowerbeds, bushes and a summerhouse. There is a stone flagged car parking space with an EV charging point. The property also includes a useful stone store building.Surrounded by beautiful open countryside and adjacent to the Leeds/Liverpool canal, the very popular town of Silsden is served by a good variety of local amenities including everyday shops, a Co-operative and an Aldi supermarket, a sub post office, a chemist, a dentist, a well respected primary school, two Churches, a petrol station, a choice of public houses/restaurants and take-aways, sports clubs, community events and a bus service. The towns of Skipton, Keighley and Ilkley are all situated within circa fifteen minutes travelling distance by car.The business centres of West Yorkshire and East Lancashire are within comfortable daily commuting distance.A railway station is available at the neighbouring village of Steeton.Certainly providing a unique opportunity, this exceptional property has so much to commend it , comprising in further detail:GROUND FLOORCOVERED ENTRANCERECEPTION HALLWith a substantial partly glazed front entrance door including etched glass with matching side windows and top lights. Original mosaic flooring. Double central heating radiator. Panelled staircase to the first floor with a spindled balustrade. Ornate ceiling cornices and rose.SITTING ROOM17' (into bay) x 14' With a stone mullioned and secondary double glazed splay bay window. Double central heating radiator. Carved marble surround to a period fireplace including a matching mantel shelf, an ornate cast iron arched interior and a tiled hearth. Dado rails. Ornate ceiling cornices and rose.DINING ROOM13'9" x 13'9" With secondary double glazed sash windows. Cast iron Victorian style central heating radiator. Tiled flooring. Fireplace recess with an oak over mantel and a Dunsley cast iron multi fuel stove on a raised tiled hearth. Ornate ceiling cornices and rose. Substantial oak stable type external door including multi paned sealed unit double glazing. Open square archway through to the:FITTED KITCHEN9'10" x 5'10" With a range of cream fronted units including contrasting granite style worktop surfaces having tiled surrounds. One and a half bowl stainless steel sink and drainer. Tiled flooring. Built-in Neff double oven with a four ring induction hob having an extractor hood above. Integrated fridge. Plumbing for a dishwasher. Secondary double glazed sash window. Built-in floor level convector heater. Down-lighting beneath the wall units.CELLAR20' x 5'10" With a subterranean window. Central heating radiator. Fitted base and wall cupboards. Worktop surfaces. Belfast sink with hot and cold water. Plumbing for an automatic washing machine. Electric lights and electricity sockets. Hot water cylinders and system.FIRST FLOORLANDINGWith a spindled balustrade and a staircase also to the second floor.BEDROOM ONE14' x 11'9" With stone mullioned and secondary double glazed sash windows. Double central heating radiator. Built-in floor to ceiling cupboard. BEDROOM TWO13'9" x 11'10" With secondary double glazed sash windows. Double central heating radiator. Cast iron period fireplace. Built-in floor to ceiling cupboards and fitted floor to ceiling cupboards.BEDROOM THREE8'5" x 7'9" With secondary double glazed sash windows and a central heating radiator.BATHROOMWith a quality white suite comprising a Victorian style roll top bath on claw feet with a shower to a mixer tap, a hand wash basin recessed into a vanity cabinet unit, a WC and a large shower cubicle including glass screens, a hand held shower and an overhead rainfall shower. Contrasting wall tiling and matching floor tiling. Secondary double glazed sash windows including etched glass. Underfloor heating. Vertical central heating radiator. Recessed low voltage ceiling spotlights.SECOND FLOORLANDINGWith a spindled balustrade and a Velux window.BEDROOM FOUR14' x 13'9" With stone mullioned secondary double glazed sash windows. Fine long distance views across the valley towards countryside. Double central heating radiator.BEDROOM FIVE13'7" x 12' With secondary double glazed sash windows providing long distance views at the rear. Double central heating radiator. Built-in cupboards.BEDROOM SIX8'6" (maximum) x 5'11" With a Velux window and a central heating radiator. Fitted cupboards and a worktop surface.SHOWER ROOMWith a quality white suite comprising a hand wash basin, a WC and a shower cubicle including a Triton independent shower. Mermaid wall panelling. Slate style flooring. Secondary double glazed sash windows including etched glass. Victorian style central heating radiator including a heated chrome towel rail. Velux window. Deep built-in store cupboard.OUTSIDEThere is an enclosed raised front garden with flowerbeds, bushes, a beech hedge, stone boundary walling and the air source heat pump.The walled, enclosed and level stone flagged rear garden provides a very pleasant sitting out area - also including flowerbeds, bushes, boundary walling and a summerhouse. Outside tap and lighting. Log store. A hot tub may be negotiable.Beyond the rear garden is a stone flagged car parking space with an EV charging point.STONE STORE BUILDINGWith an electric light, electricity sockets and an additional mezzanine level.AGENTS NOTESThis property has been renovated with sustainability at the core, featuring a range of eco-friendly innovations designed to reduce the carbon footprint. Equipped with solar panels to harness renewable energy to power the home efficiently, while the integrated EV charge point ensures charging an electric vehicle is always possible. Inside, comfort and energy have been prioritised efficiently - with 75mm of insulation on external walls and 25mm on return walls, helping to keep the house warm in the winter and cool in the summer. This is supported with high quality secondary glazing which keeps the original sash window features while maintaining comfort. Additionally, the modern air source heat pump provides an eco-friendly heating solution, reducing reliance on fossil fuels. Together, these features not only create a more sustainable living space but also offer long turn savings and a healthier environment for all. COUNCIL TAX BANDThe council tax band quoted for this property on the Gov.UK website is Band: CTENUREThe tenure for this property is Freehold.SERVICES All mains services are installed.Please note we have not been able to test the equipment or installations in this property and recommend that prospective purchasers arrange for a qualified person to check any appliances before entering into any commitment.VIEWING Strictly by arrangement with HARRISON BOOTHMAN. All potential viewers are advised to read a copy of our PRIVACY POLICY which can be found on our website. Alternatively a written copy is available on request.Tel: Skipton 799993Any floor plans are provided for informational and illustrative purposes only. Although we endeavour to provide truthful representation, we do not in any way warrant the accuracy of the floor plan information and the floor plan layout and measurements may contain errors and omissions. We are not liable for and do not accept any liability relating to any loss or damage suffered as a direct or indirect result of use of any information on the floor plan. The extent of the property and its boundaries are subject to verification by inspection of the title deeds.These particulars were prepared from observation together with information supplied by the Vendor. We have not carried out a detailed professional survey.Ref: RAH070225If you are thinking of selling your property HARRISON BOOTHMAN will be pleased to provide a FREE VALUATION for sale purposes.
Location
Address
80 Bolton Road, Silsden, Keighley, West Yorkshire, BD20 0JY
City
West Yorkshire
Features And Finishes
Six bedroom Victorian stone property, Superbly appointed and well equipped, All amenities nearby, Eco-friendly innovations
Legal Notice
Our comprehensive database is populated by our meticulous research and analysis of public data. MirrorRealEstate strives for accuracy and we make every effort to verify the information. However, MirrorRealEstate is not liable for the use or misuse of the site's information. The information displayed on MirrorRealEstate.com is for reference only.
Real Estate Broker
Harrison Boothman, Skipton
Brokerage
Harrison Boothman, Skipton
Profile Brokerage WebsiteTop Tags
Likes
0
Views
6
Related Homes
