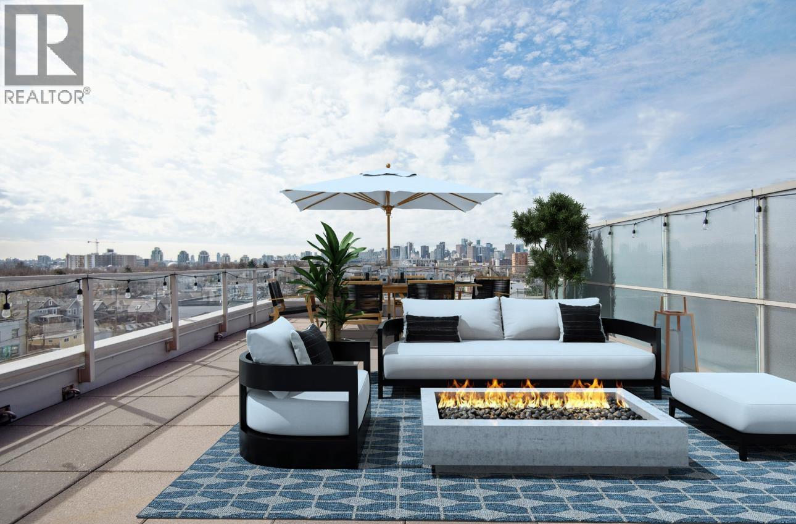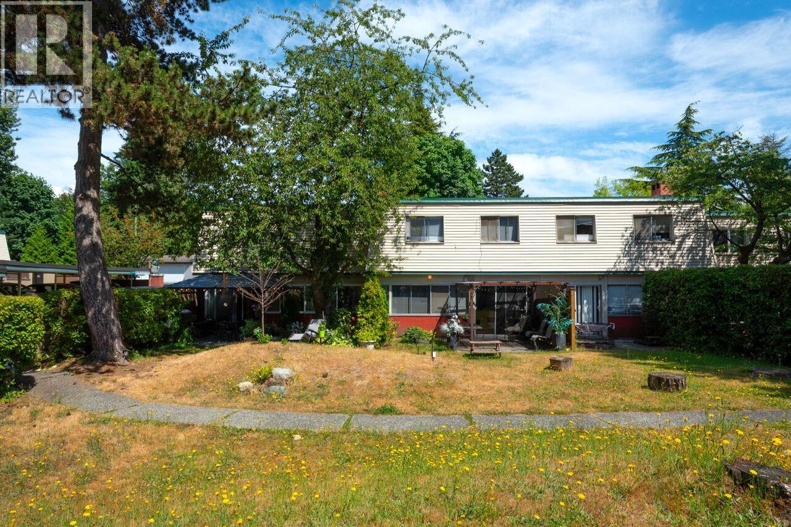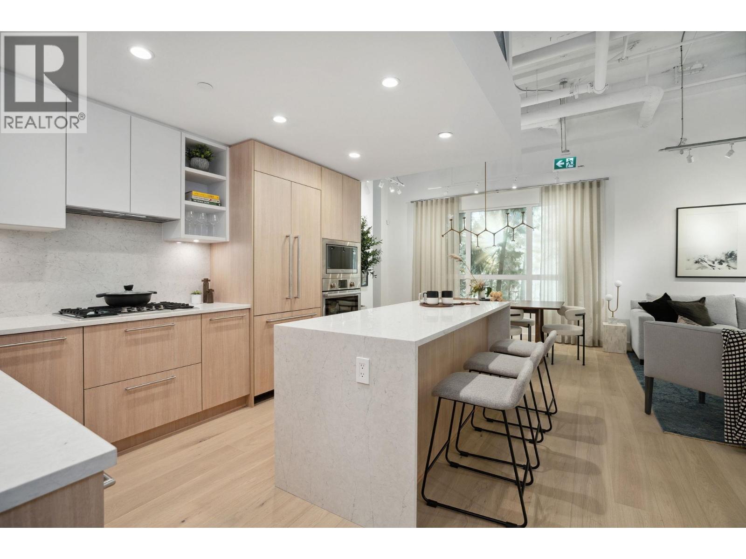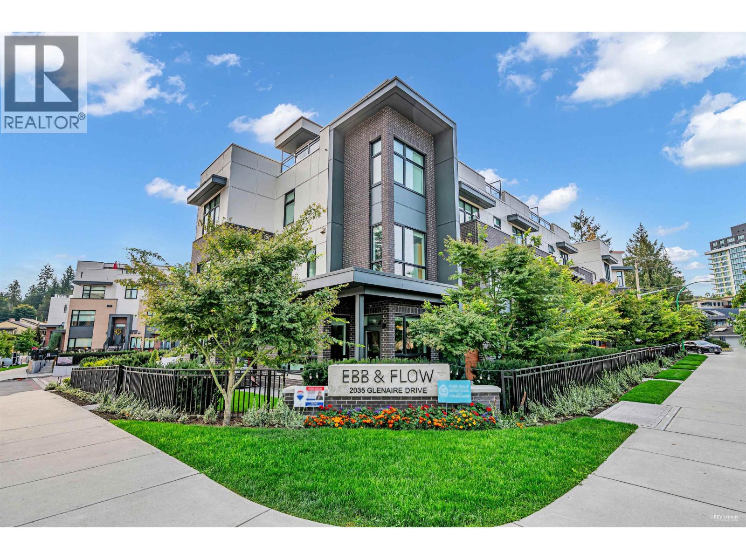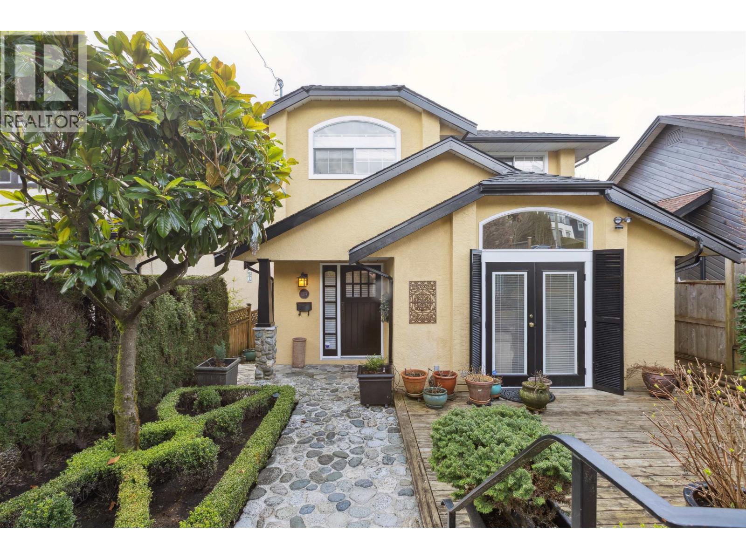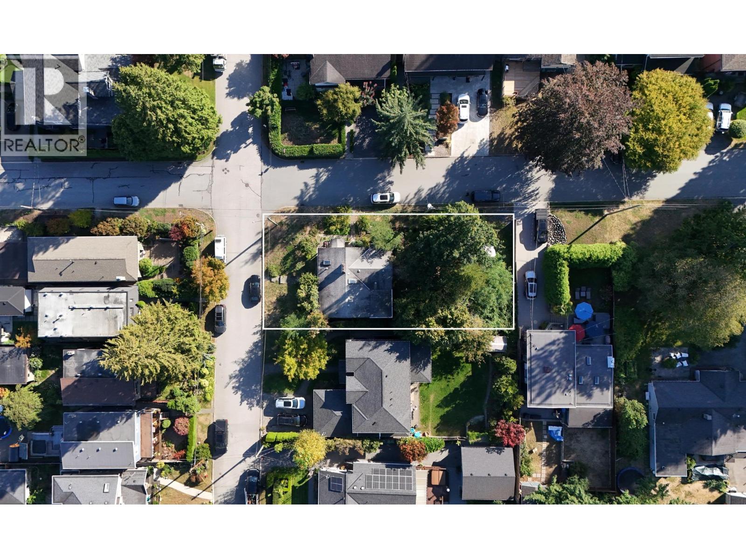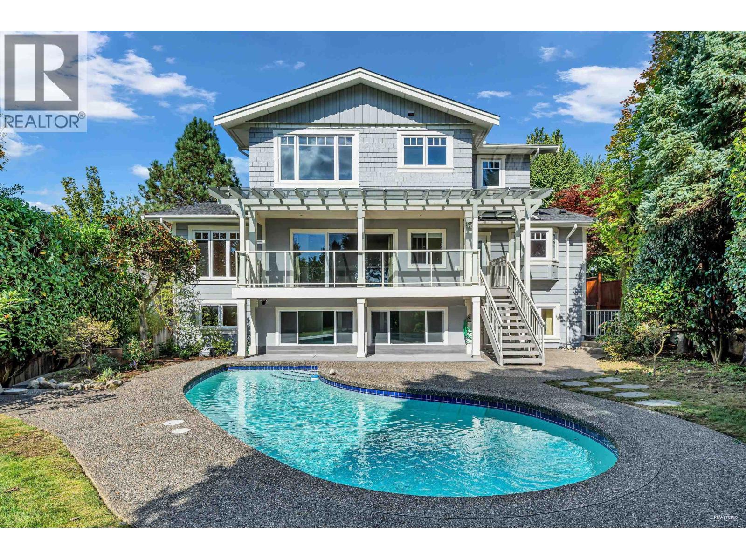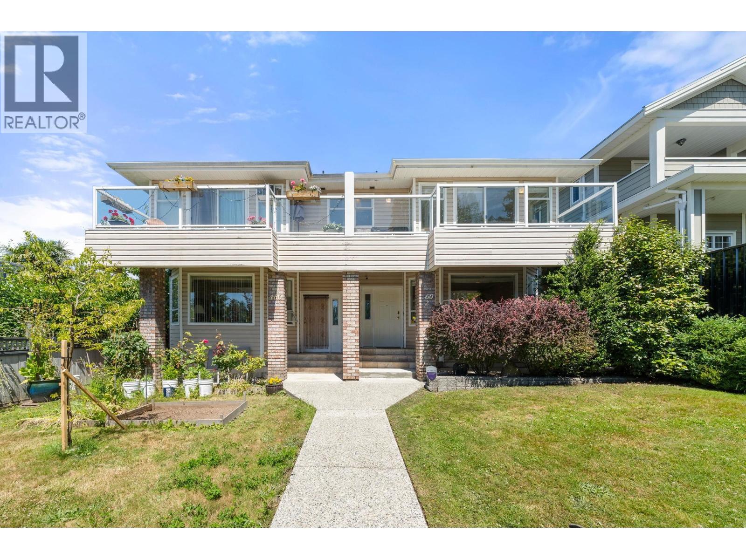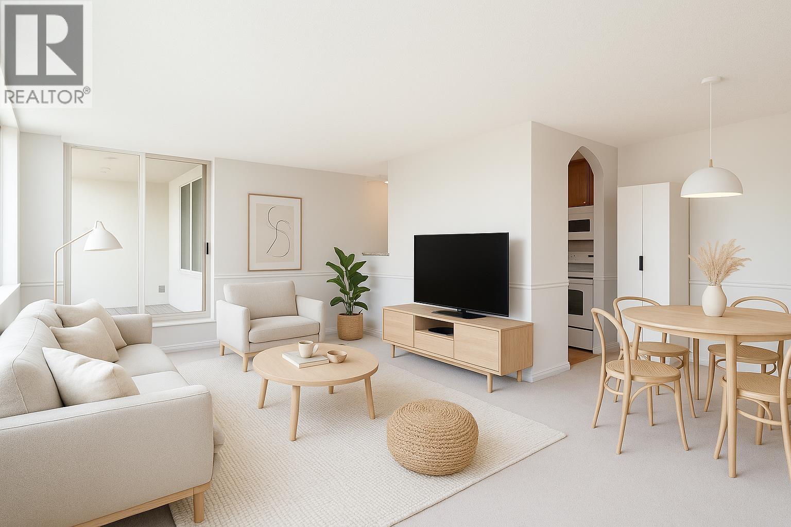808 933 E HASTINGS STREET|Vancouver, British Columbia V6A0G6
Property Details
Bedrooms
2
Bathrooms
1
Property Type
Single Family
Description
MLS Number: R3052616
Property Details: • Type: Single Family • Ownership Type: Strata • Bedrooms: 2 • Bathrooms: 1 • Building Type: Apartment • Building Size: N/A sqft • Building Storeys: N/A • Building Amenities: N/A • Floor Area: N/A • Land Size: N/A • Land Frontage: N/A • Parking Type: N/A • Parking Spaces: N/A
Description: Unique opportunity! Coveted 557sqft patio is now available! This expansive patio offers panoramic views of the city skyline, North Shore mountains + water. This space is ideal for hosting incredible gatherings but also a private oasis to soak in the sunset-truly an urban sanctuary. Inside, this 2 bed, 1 bath is thoughtfully laid out on the SW corner, optimizing natural light, a flex space for convenience, separated bedrooms for privacy. Contemporary kitchen w/stainless steel appliances, quartz countertops + a functional island for seating. Strathcona Village is a 7yo, well run, concrete building with warranty. Youre steps from Strathcona Beer company, cafes, parks, schools, 5 min to Commercial + Gastown.Vibrant yet upcoming area! This rare opportunity doesn´t come around - reach out to view! Open 12-2pm Sat/2-4pm Sun (31970507)
Agent Information: • Agents: Natasha Ramos • Contact: 604-767-2398 • Brokerage: Rennie & Associates Realty Ltd.
Time on Realtor: 4 days ago
Location
Address
808 933 E HASTINGS STREET|Vancouver, British Columbia V6A0G6
City
Vancouver
Legal Notice
Our comprehensive database is populated by our meticulous research and analysis of public data. MirrorRealEstate strives for accuracy and we make every effort to verify the information. However, MirrorRealEstate is not liable for the use or misuse of the site's information. The information displayed on MirrorRealEstate.com is for reference only.
