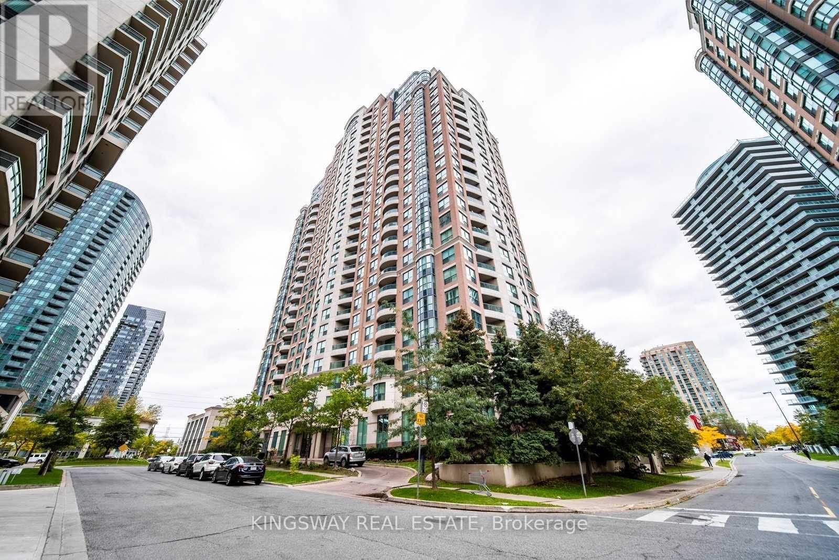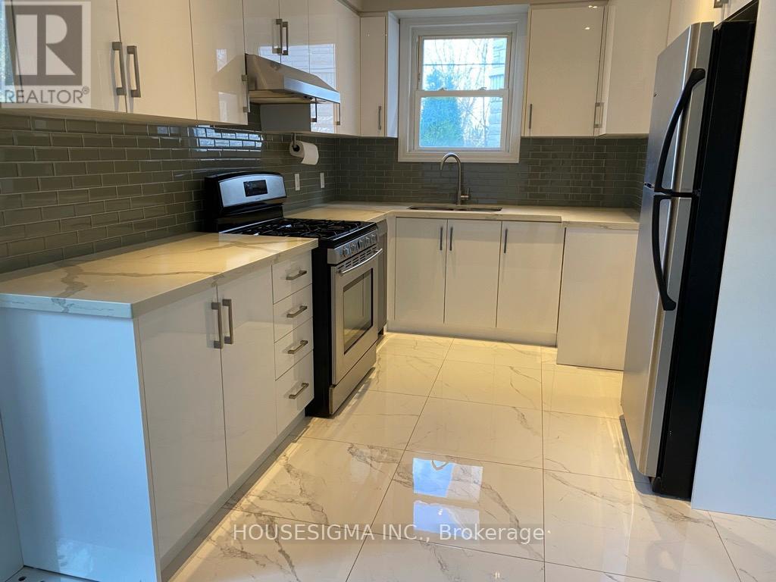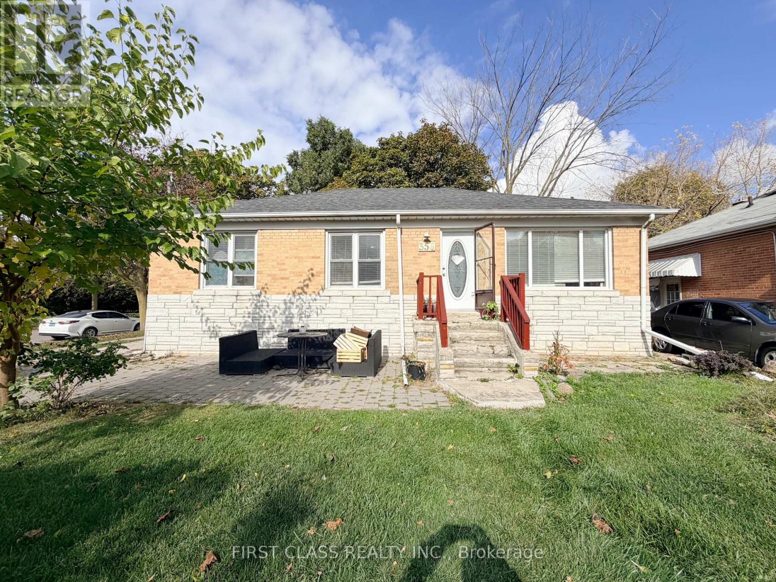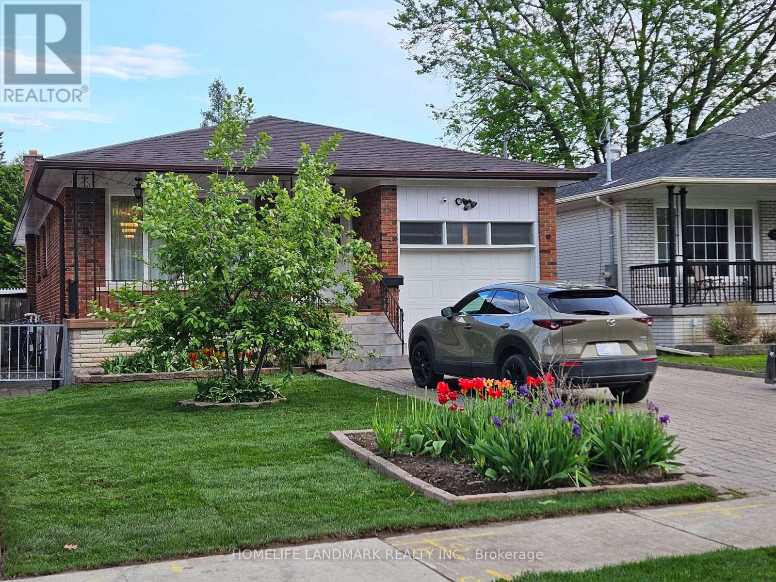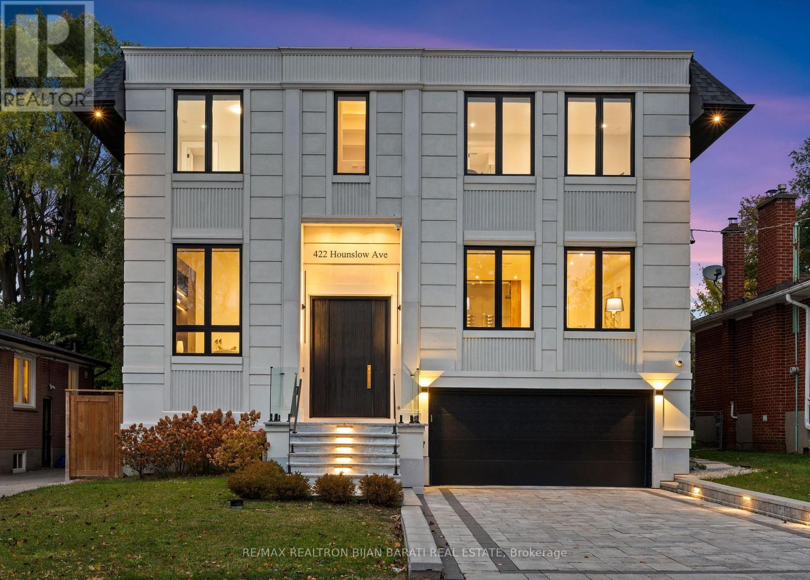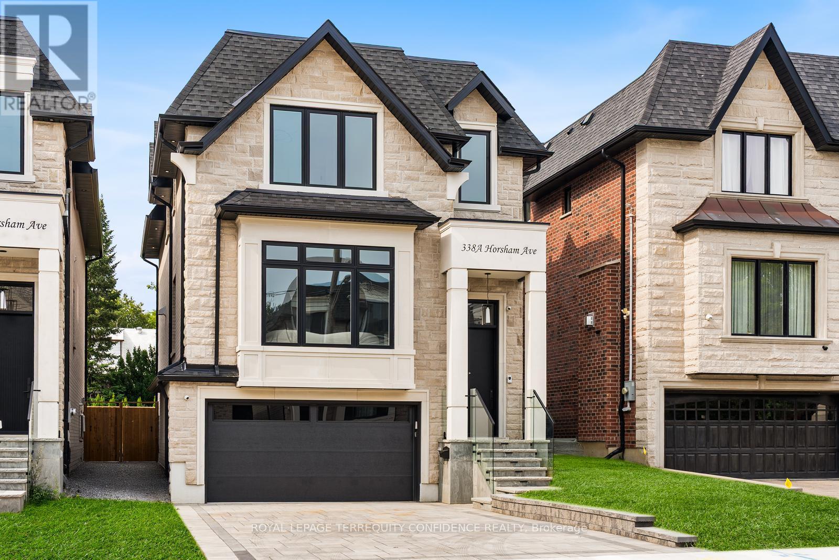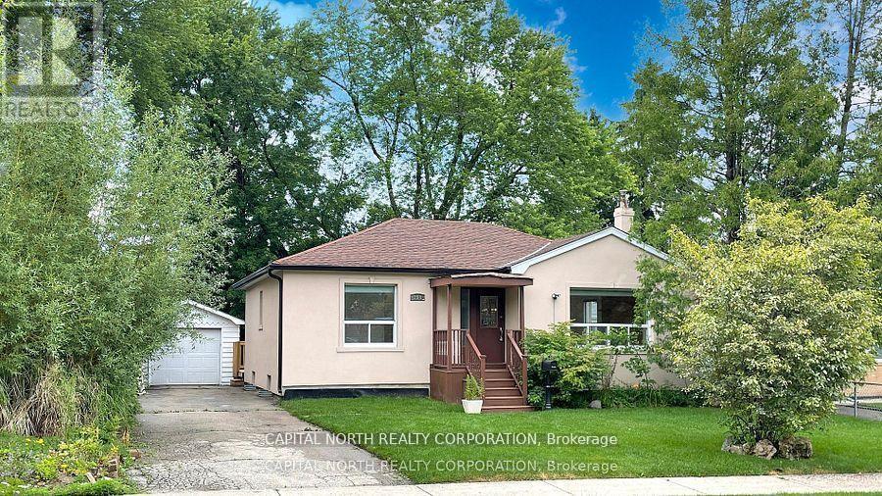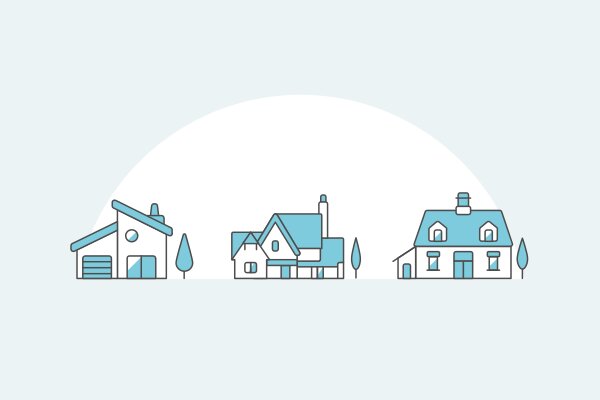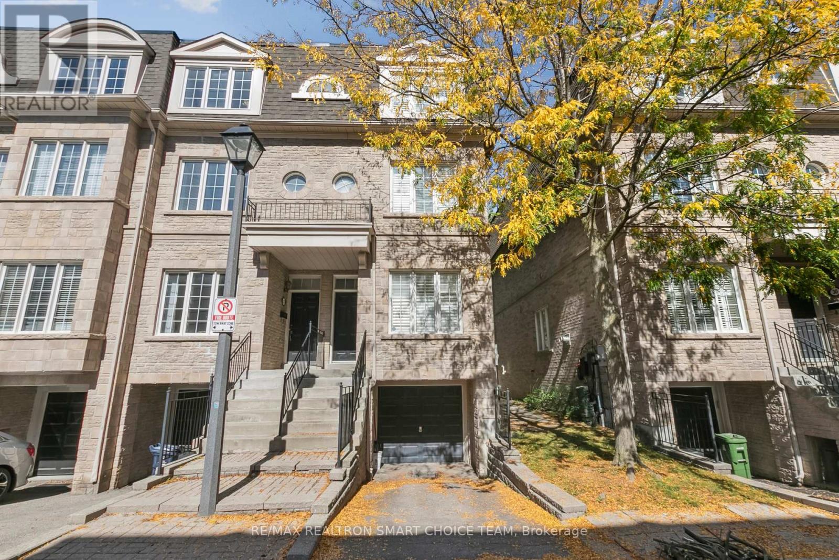812 - 7 LORRAINE DRIVE|Toronto (Willowdale West), Ontario M2N7H2
Property Details
Bedrooms
3
Bathrooms
2
Property Type
Single Family
Description
MLS Number: C12461518
Property Details: • Type: Single Family • Ownership Type: Condominium/Strata • Bedrooms: 3 • Bathrooms: 2 • Building Type: Apartment • Building Size: N/A sqft • Building Storeys: N/A • Building Amenities: N/A • Floor Area: N/A • Land Size: N/A • Land Frontage: N/A • Parking Type: Underground, Garage • Parking Spaces: N/A
Description: Prime Yonge & Finch Location! Bright and Spacious Unit Featuring an Open-Concept Layout and Modern Upgraded Kitchen with Quartz Countertops, Stylish Backsplash, and Breakfast Bar. Newly Installed Laminate Flooring Throughout. Enjoy a Large Balcony with Beautiful North-East City Views. Renovated Bathrooms with Quality Finishes. Steps to Finch Subway Station, Shops, Restaurants, and All Amenities. Perfect for End Users or Investors Alike A Must-See! (41449136)
Agent Information: • Agents: RAYMOND LI • Contact: 416-543-8260; 416-543-8260 • Brokerage: KINGSWAY REAL ESTATE • Website: http://www.kingswayrealestate.com/
Time on Realtor: 2 days ago
Location
Address
812 - 7 LORRAINE DRIVE|Toronto (Willowdale West), Ontario M2N7H2
City
Toronto (Willowdale West)
Legal Notice
Our comprehensive database is populated by our meticulous research and analysis of public data. MirrorRealEstate strives for accuracy and we make every effort to verify the information. However, MirrorRealEstate is not liable for the use or misuse of the site's information. The information displayed on MirrorRealEstate.com is for reference only.
