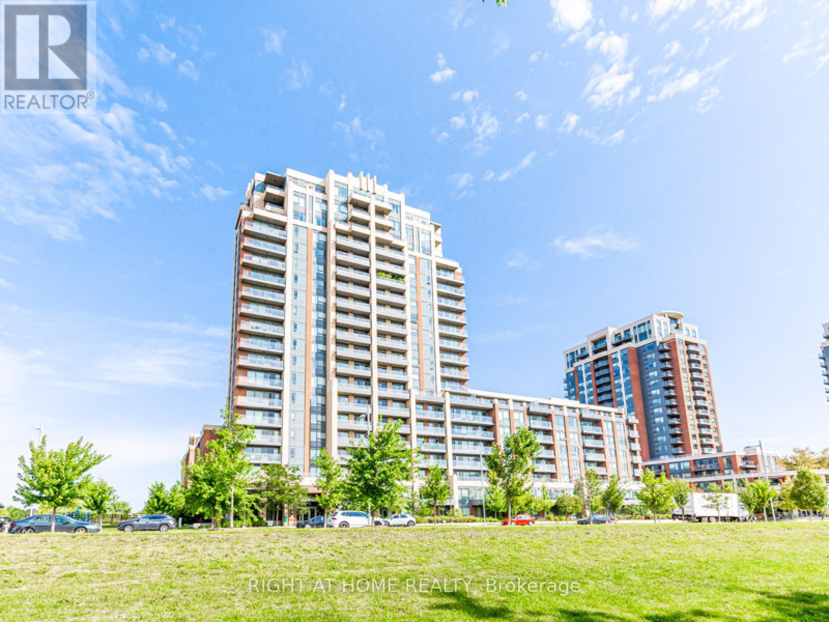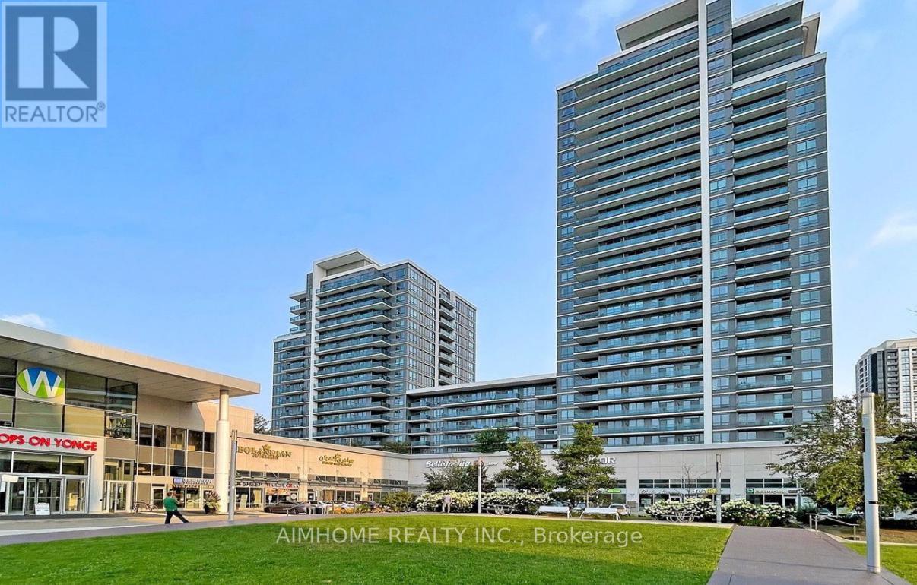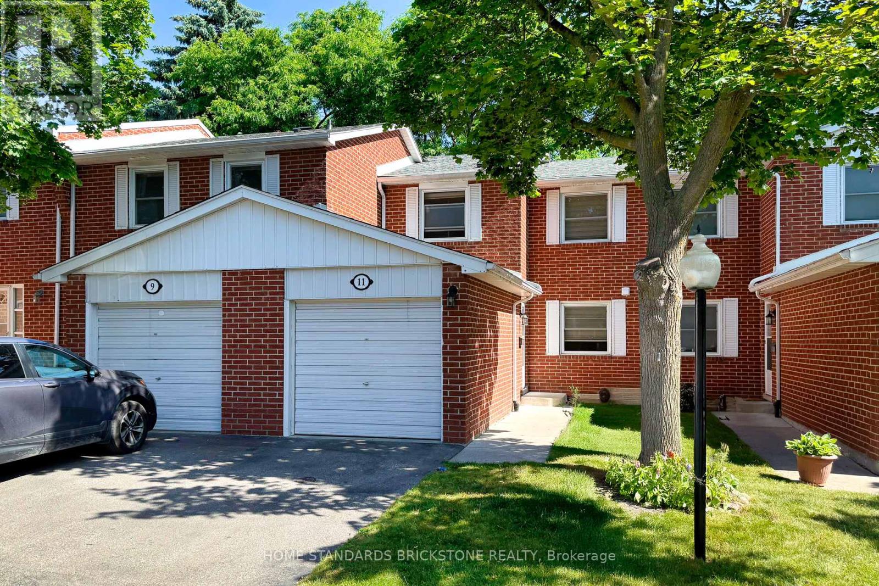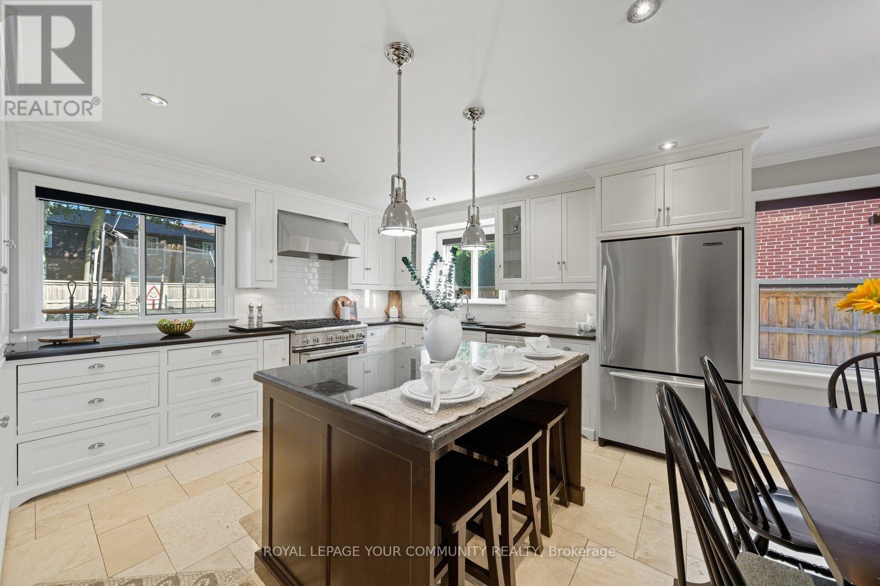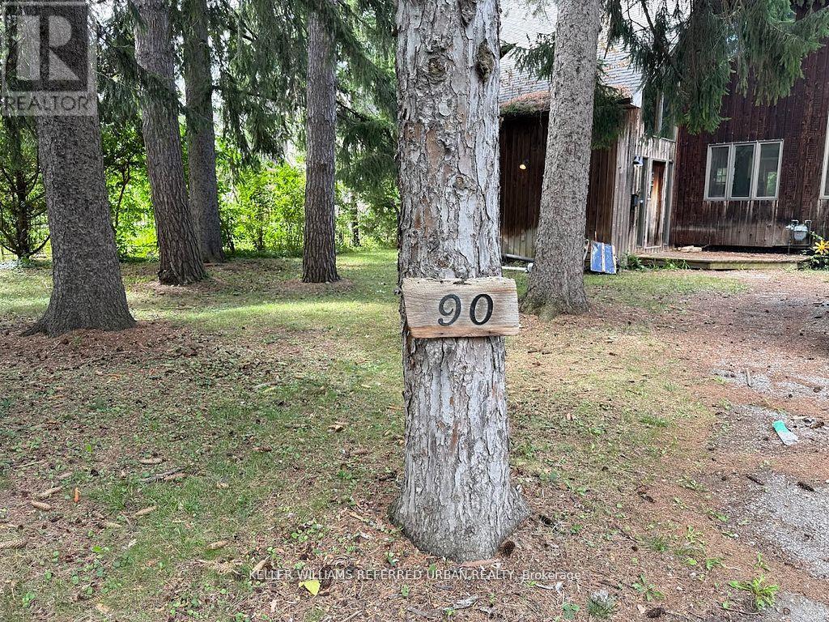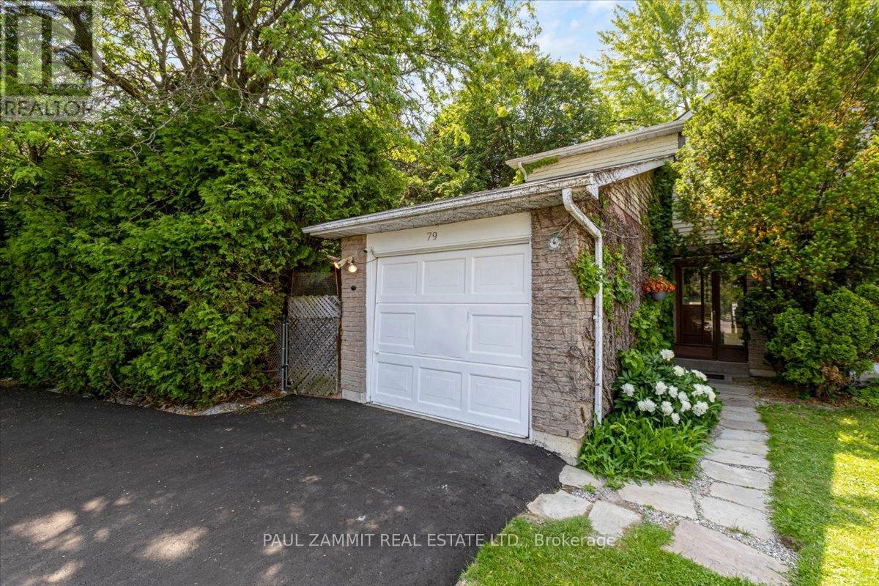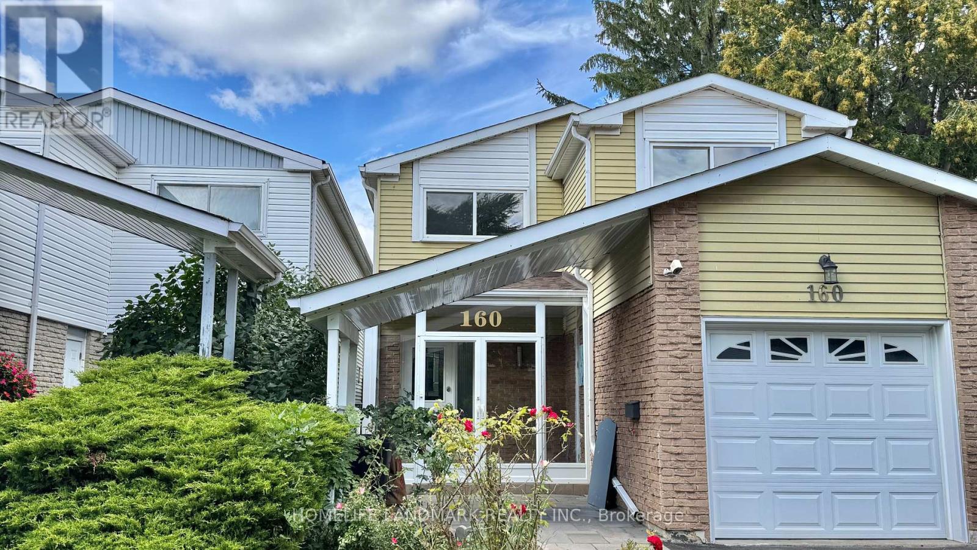826 - 18 UPTOWN DRIVE|Markham (Unionville), Ontario L3R5M5
Property Details
Bedrooms
2
Bathrooms
2
Property Type
Single Family
Description
MLS Number: N12380303
Property Details: • Type: Single Family • Ownership Type: Condominium/Strata • Bedrooms: 2 • Bathrooms: 2 • Building Type: Apartment • Building Size: N/A sqft • Building Storeys: N/A • Building Amenities: N/A • Floor Area: N/A • Land Size: N/A • Land Frontage: N/A • Parking Type: Underground, Garage • Parking Spaces: N/A
Description: Welcome Home To This Fantastic 2 Bed 2 Bath Corner Unit at Riverwalk East In Downtown Markham. This Modern Suite Offers 859 Sq. Ft. Of Living Space Plus Wraparound Balcony. The Open-Concept Living And Dining Areas Are Filled With Natural Sunlight. The Kitchen Features Stainless Steel Appliances, Backsplash, And Sleek White Countertops. The Primary Bedroom Features A Walk-In Closet And 4-Piece Ensuite, While The Second Bedroom Offers Oversized Windows, A Large Closet & Access To A 3-Piece Bathroom. Underground Parking and Storage Locker Is Included. This Building Offers 5-Star Amenities Including 24-Hour Security, Fitness Center, Indoor Pool, Theatre, Games Room, Party Room, Guest Suites, And Visitor Parking. Located Minutes From The 404/407, Unionville GO Station, Shopping, Dining, And Top Schools Like Pierre Elliott Trudeau High School And Unionville High School. (41193135)
Agent Information: • Agents: JESSYCA ALLISON SCOTT • Contact: 416-557-8202; 416-557-8202 • Brokerage: RIGHT AT HOME REALTY • Website: http://www.rightathomerealty.com/
Time on Realtor: 4 days ago
Location
Address
826 - 18 UPTOWN DRIVE|Markham (Unionville), Ontario L3R5M5
City
Markham (Unionville)
Legal Notice
Our comprehensive database is populated by our meticulous research and analysis of public data. MirrorRealEstate strives for accuracy and we make every effort to verify the information. However, MirrorRealEstate is not liable for the use or misuse of the site's information. The information displayed on MirrorRealEstate.com is for reference only.
