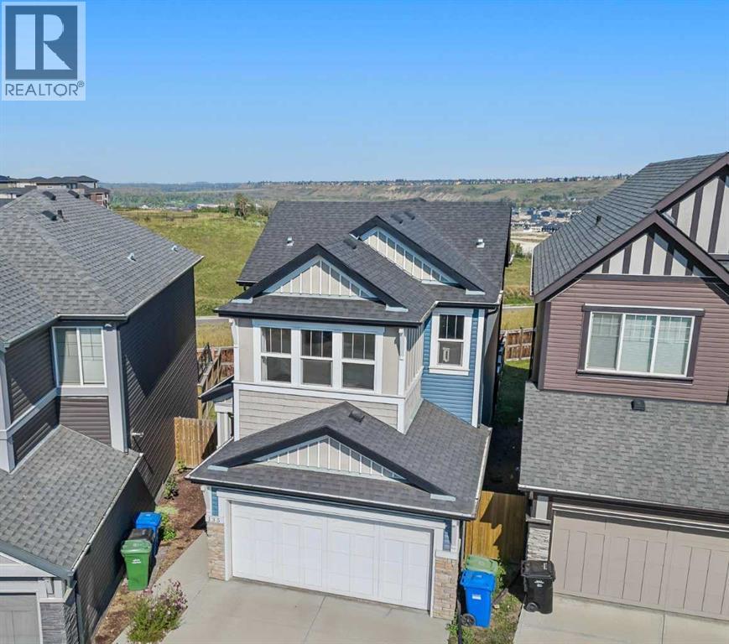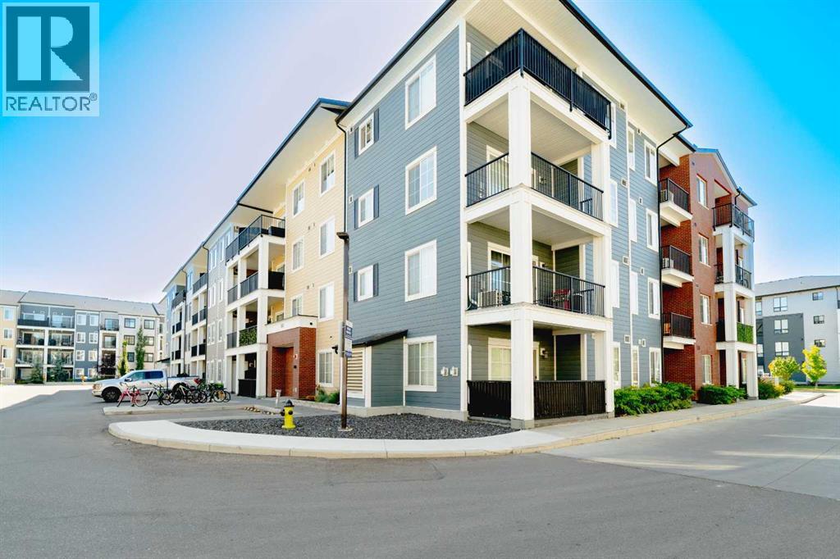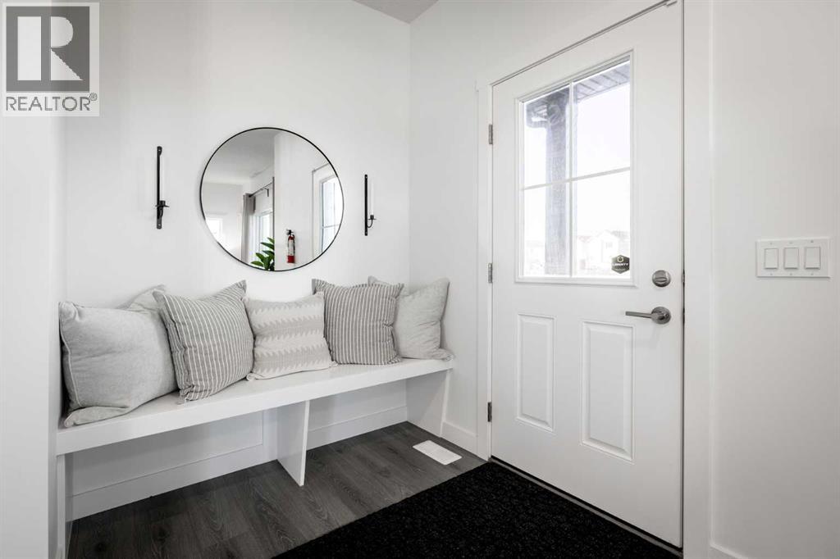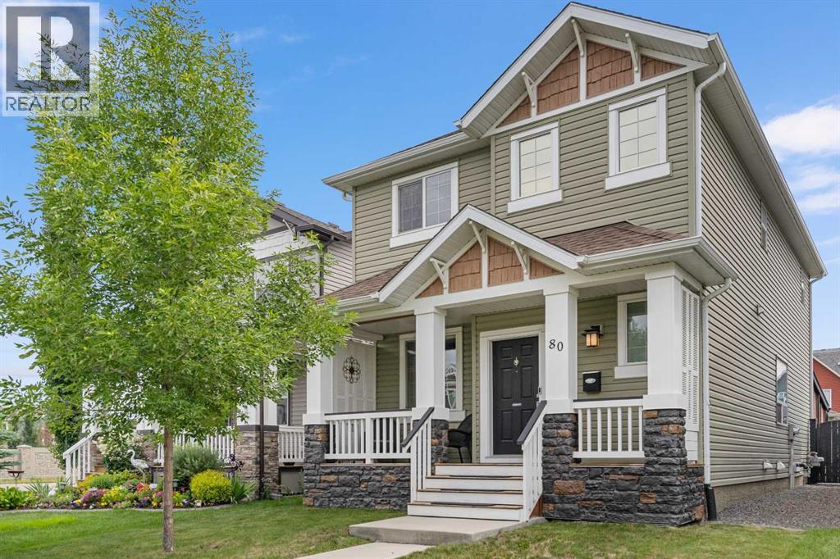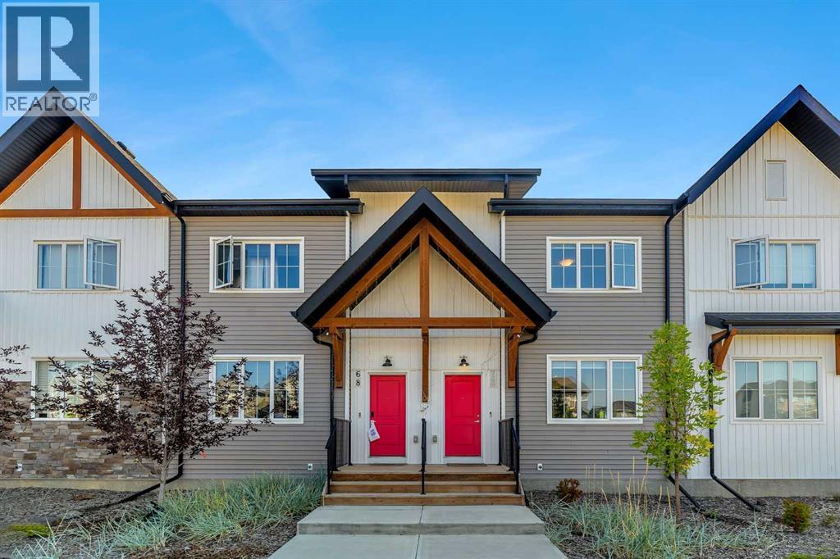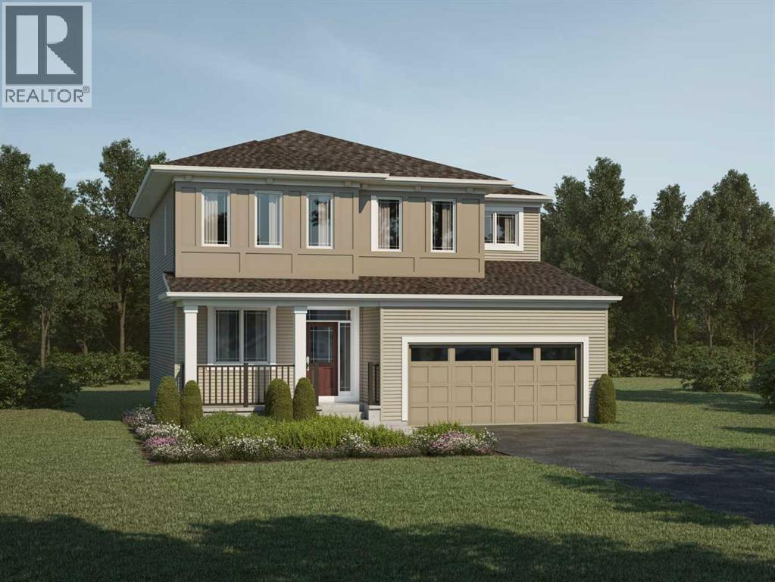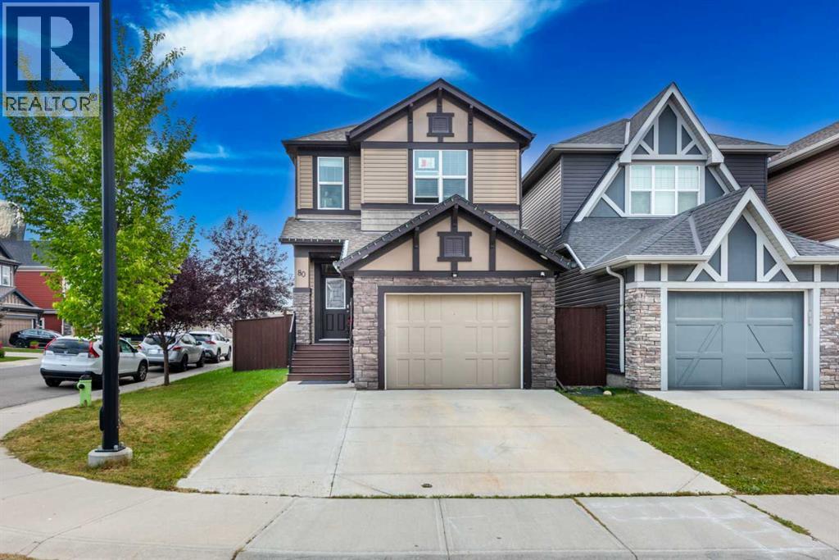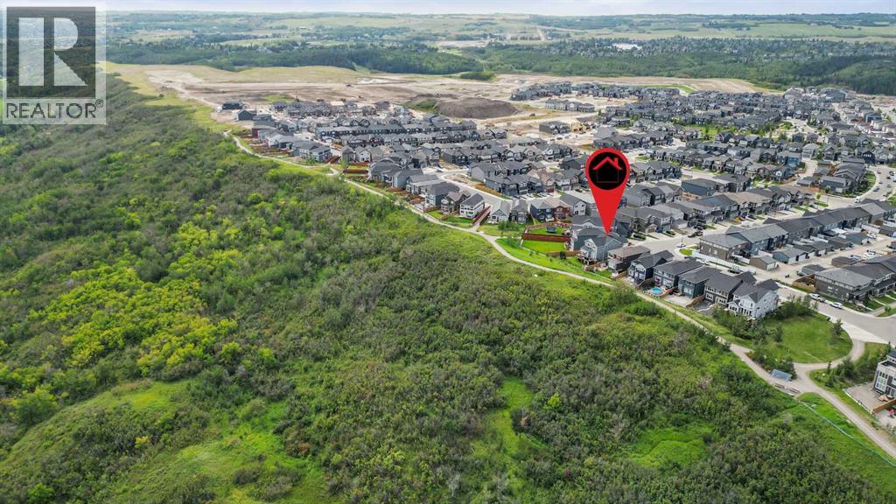84 Chapala Way SE, Calgary, Alberta, T2X3H3 Calgary AB CA
Property Details
Bedrooms
5
Bathrooms
4
Neighborhood
Chapparal
Basement
Full
Property Type
Residential
Description
Custom Charmer in Chaparral with fantastic floor pan! With 3400 SF of custom developed space, this upgraded 2 storey home stands tall with 9’ ceilings, oversized windows, all lined with beautiful hardwood floors. Open the door into a grand foyer, continue through the glass french doors to a formal dining (or den), and into the great room. Gorgeous living room with corner fireplace & huge window open to the stunning kitchen with custom cabinets (decorative glass pantry door? Yes please!), plenty of counter space, and stunning stainless steel range hood. Gather around the table in a gorgeous “sun room” style dining room with 3 walls of floor to ceiling windows. Retire upstairs to the primary luxury bedroom suite; framed picture window and a spa-like 5 pc ensuite with double sinks, and a walk-in closet. Upper level has a custom den with built-in desks, and a gorgeous bonus room with more custom built-in shelving - no shared walls with any bedrooms! 2 more oversized bedrooms complete the upstairs. In the basement, the heated slate floors keep things cozy with the second fireplace in a large family room featuring a kitchenette! Imagine using this space for entertaining, nanny, inlay, teens! Can’t forget the house also comes with A/C, sprinklers, vacuflow, Water softener and more! Find out more about this property. Request details here
Location
Address
84 Chapala Way SE, Calgary, Alberta T2X 3S6, Canada
City
Calgary
Legal Notice
Our comprehensive database is populated by our meticulous research and analysis of public data. MirrorRealEstate strives for accuracy and we make every effort to verify the information. However, MirrorRealEstate is not liable for the use or misuse of the site's information. The information displayed on MirrorRealEstate.com is for reference only.

















































