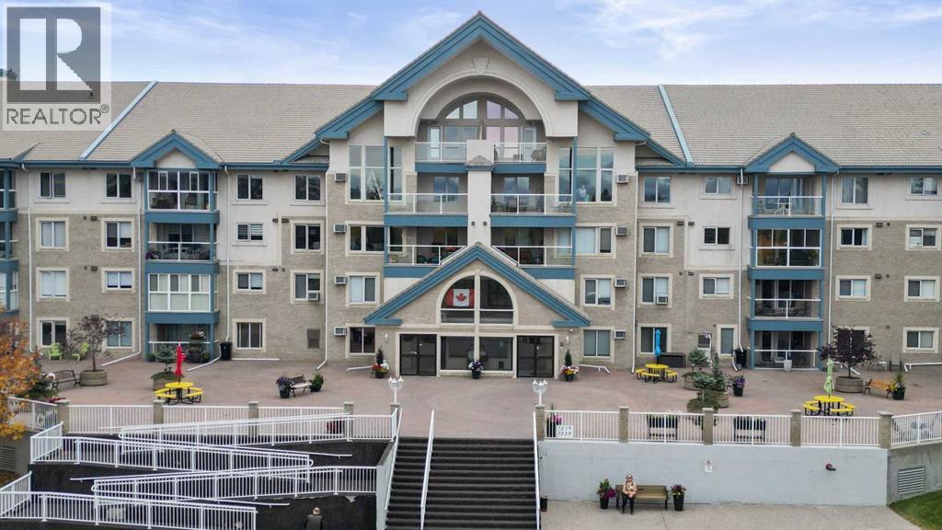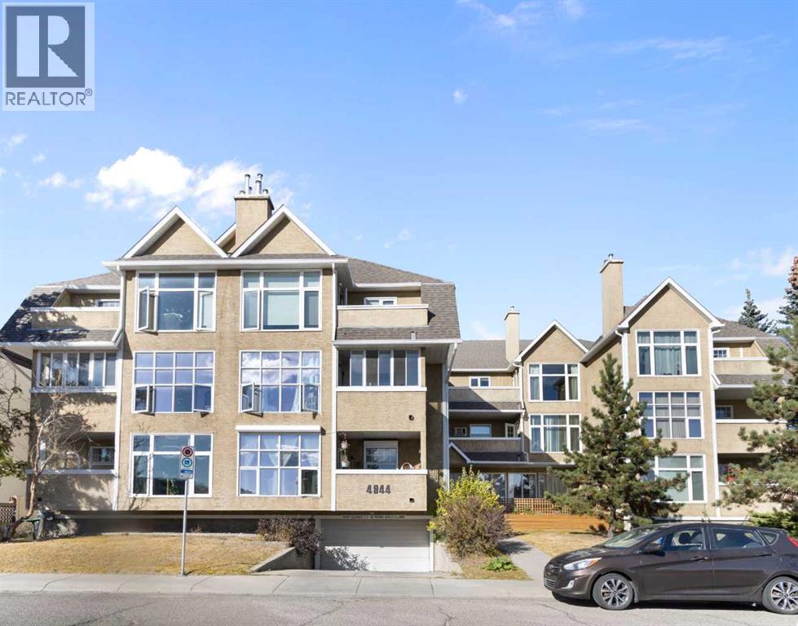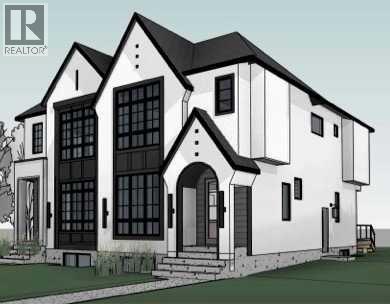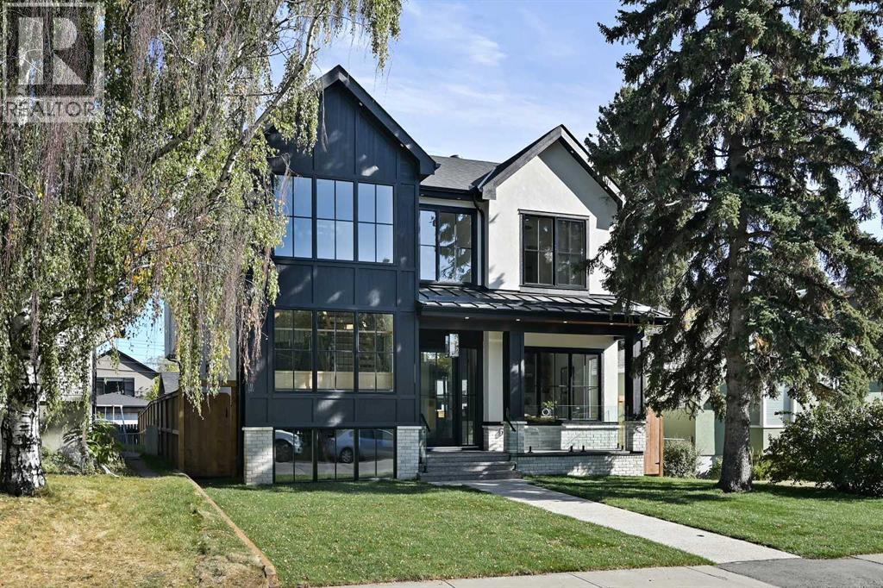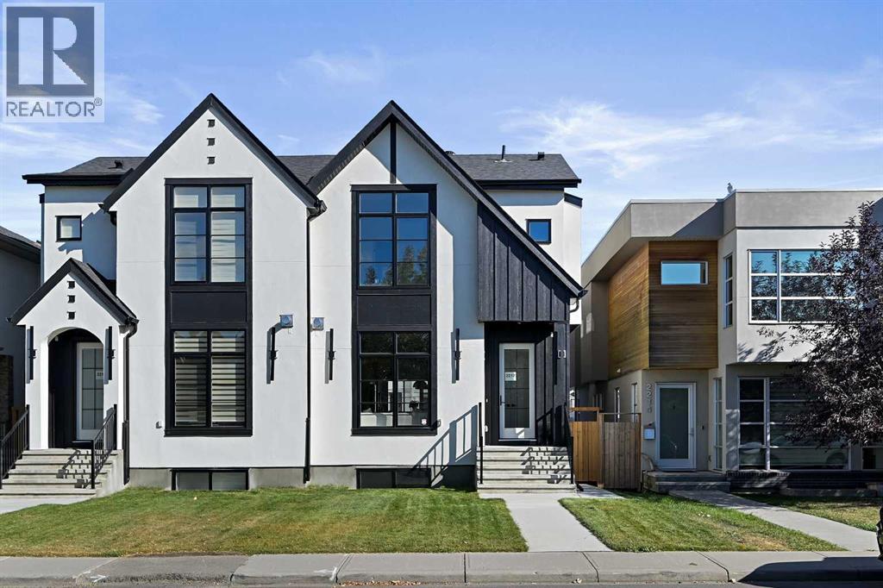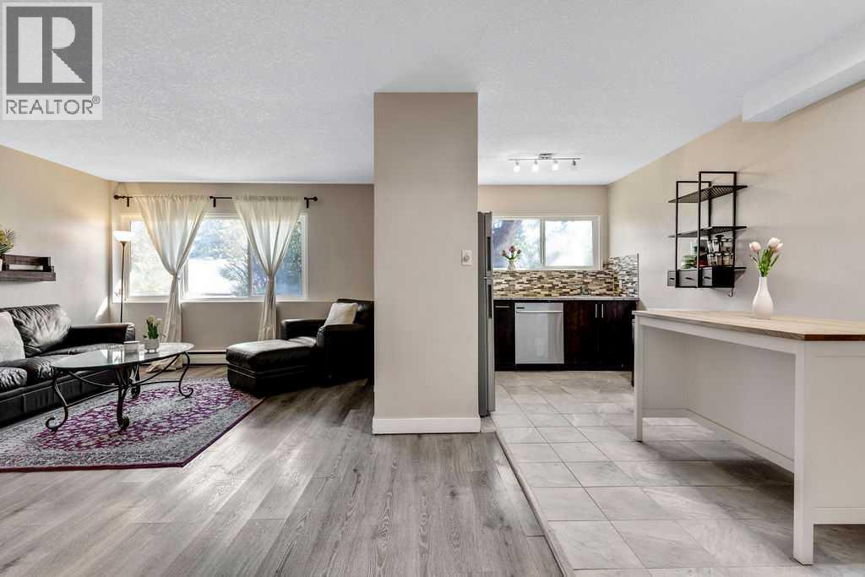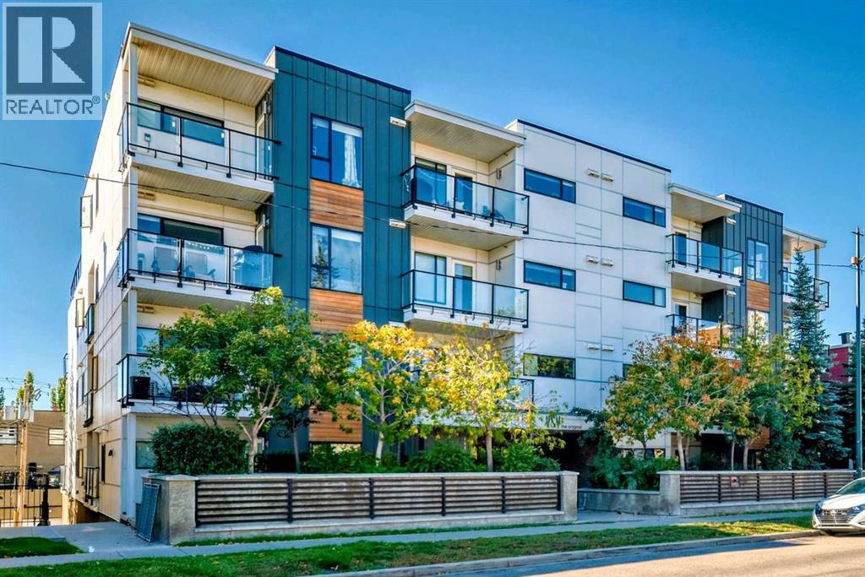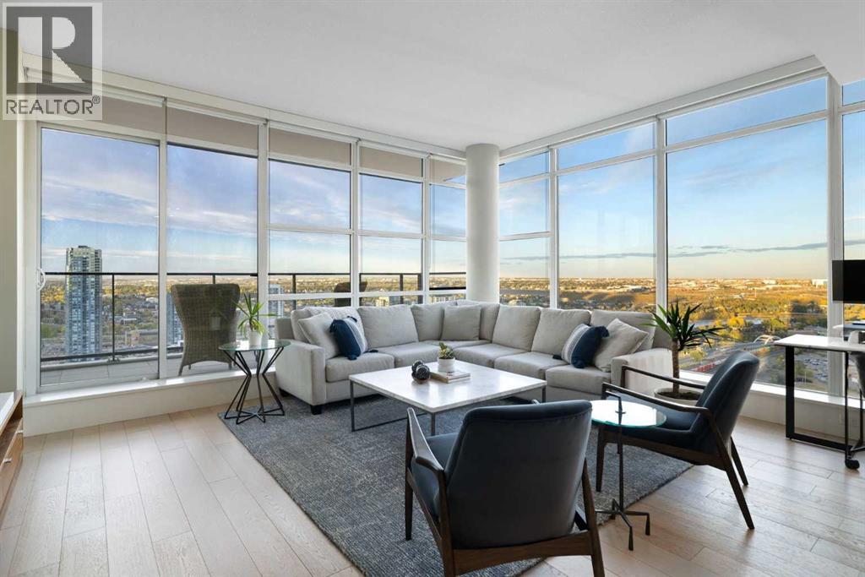84 Patterson Drive SW, Calgary, Alberta, T3H2C1 Calgary AB CA
Property Details
Bedrooms
3
Bathrooms
4
Neighborhood
Patterson
Basement
Full
Property Type
Residential
Description
STUNNING ESTATE HOME in the desirable Patterson Hills community nestled on 0.3 ACRES OF LAND & featuring OVER 6500 SQFT OF LIVING SPACE. As you enter the home, you’re greeted by a row of grand pillars, elegant arches & a 20' vaulted ceiling adorned with dazzling chandeliers that cast a warm glow over the beautiful marble flooring below. An exquisite spiral staircase circles directs you to the upper & lower levels of this luxurious home. The main floor features a powder room boasting glass penny tiles, art niches & a sleek glass sink basin, impressing guests with its elegance & attn to detail. The family room highlights art niches & a marble-faced gas fireplace with a TV inset. The mudroom includes a sink, fridge & built-in storage and can be easily converted to a spice kitchen. Warm hardwood floors with exquisite marble accents lead you to a chef’s kitchen equipped with wall ovens & a large gas stove set into an oversized island and an attached breakfast counter. The formal dining area is surrounded by floor-to-ceiling windows that offer views of the river valley. French doors lead to a large patio wrapped around the back of the home with SWEEPING VIEWS that will leave you in awe! A great space for outdoor gatherings. The upper level features a space of tranquility & comfort. The master bedroom boasts high ceilings, a walk-in closet equipped with custom built-ins & a spa-like retreat featuring dual-sinks, custom cabinets, a separate vanity & an oversized shower with double heads. Copper sinks & a water closet add an extra touch of luxury. North-facing windows offer mesmerizing views of the river valley creating a serene sanctuary. 2 ADDITONAL BDRMS, bathroom & laundry rm. ensure ample space for the entire family. The lower level features a WALKOUT BASEMENT which allows for an expansion of the living space. Features include heated floors, a library adorned with built-in shelving, a media room, an office area & a den. Another family room provides access to an outdoor covered patio. The basement is completed by an entertainment area featuring a wet bar that could easily be transformed into a 2nd kitchen, ideal for multi-generational living. The basement offers endless possibilities for creating the perfect personalized space! The home underwent a remarkable renovation in 2011 elevating the already remarkable features to new heights. Charming architectural details such as arches, niches, trayed, vaulted, & coffered ceilings are beautifully complemented by cohesive designer lighting. The rich warmth of the wood & custom built-ins add a touch of practical luxury, while a home automation system allows you to effortlessly control the lighting, enhancing the ambiance of every room. The outdoor spaces are equally impressive featuring decks, covered patio areas, a triple car garage & ample parking space with room for 6+ vehicles on the long driveway. Don't miss out on this great opportunity to experience the unparalleled splendor of this home. Schedule a viewing today. Find out more about this property. Request details here
Location
Address
84 Patterson Crescent SW, Calgary, Alberta T3H 2C1, Canada
City
Calgary
Legal Notice
Our comprehensive database is populated by our meticulous research and analysis of public data. MirrorRealEstate strives for accuracy and we make every effort to verify the information. However, MirrorRealEstate is not liable for the use or misuse of the site's information. The information displayed on MirrorRealEstate.com is for reference only.















































