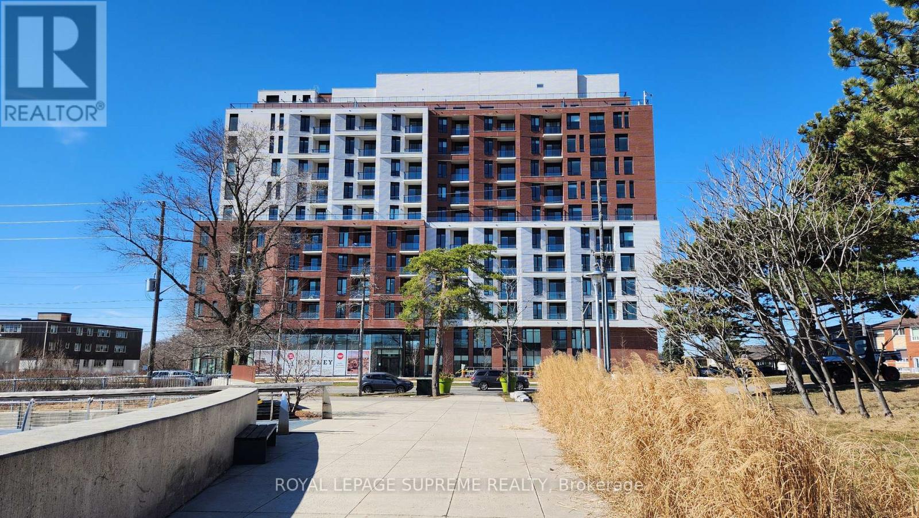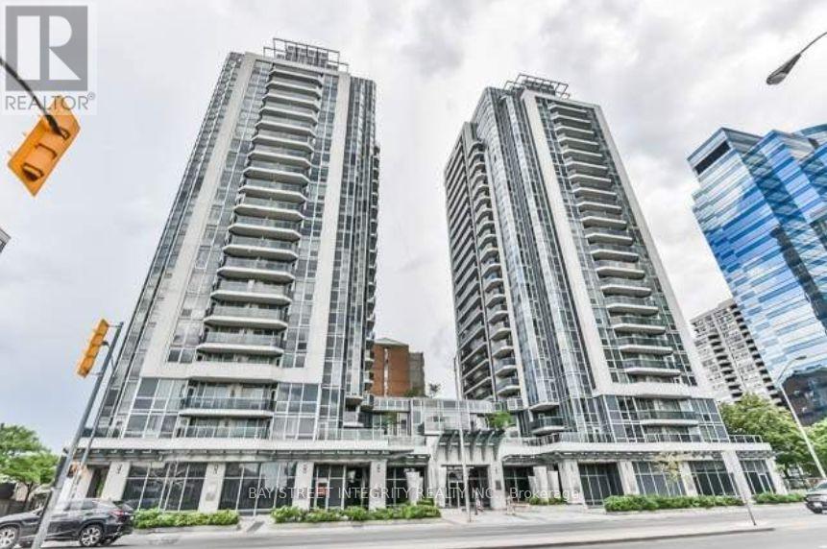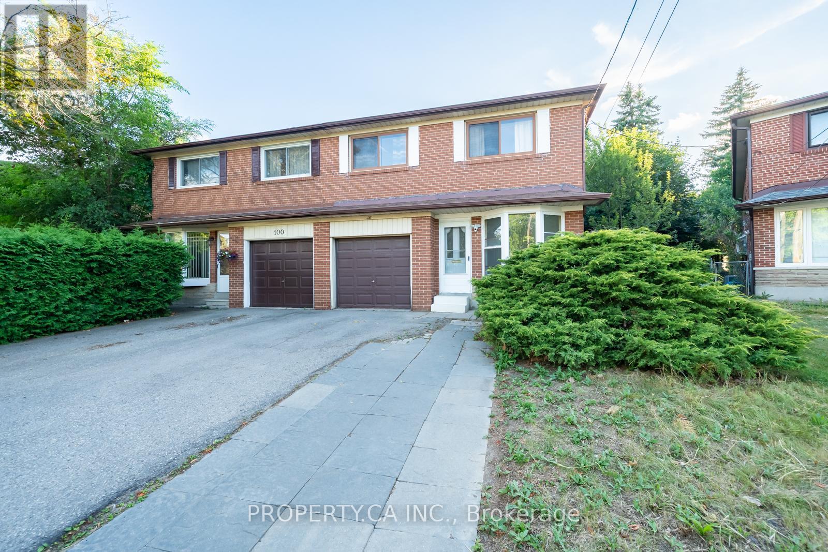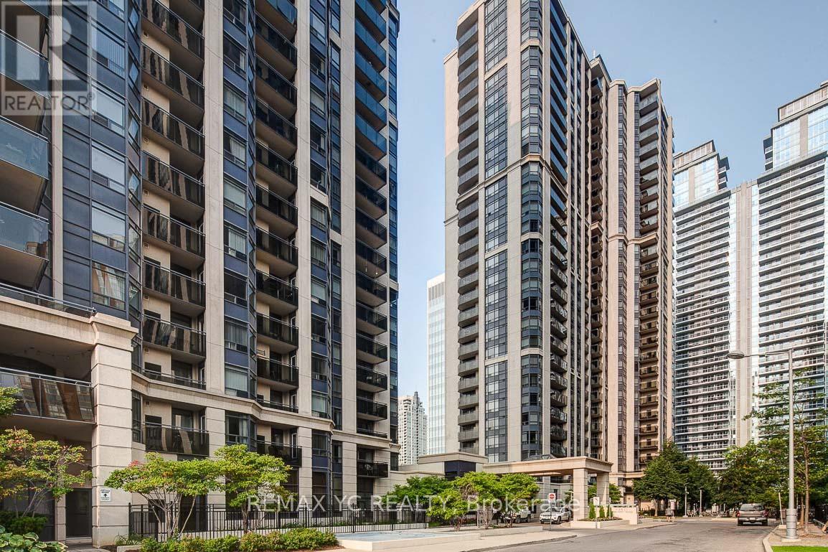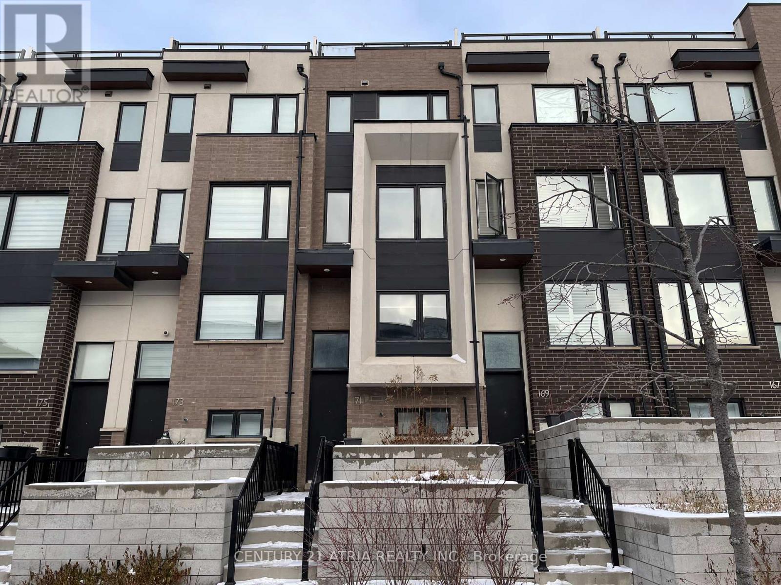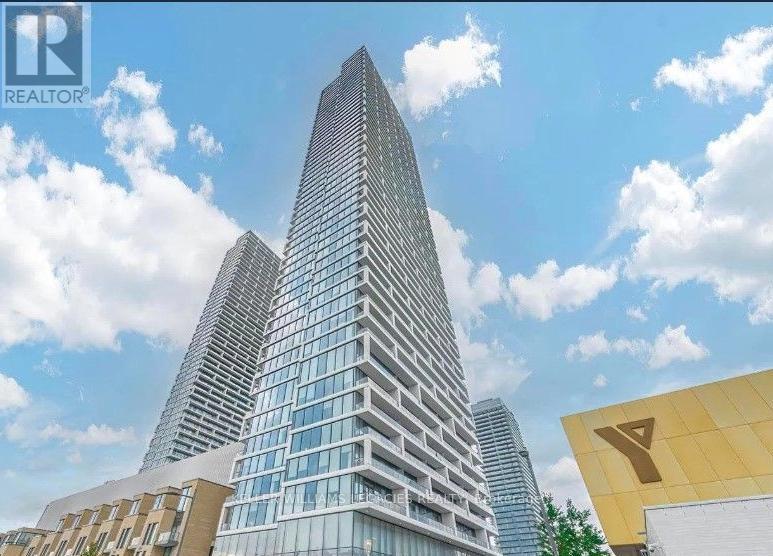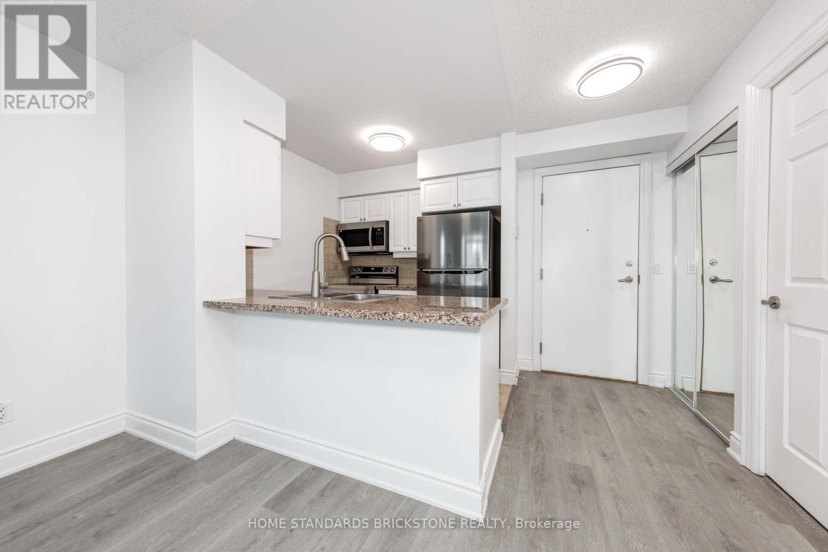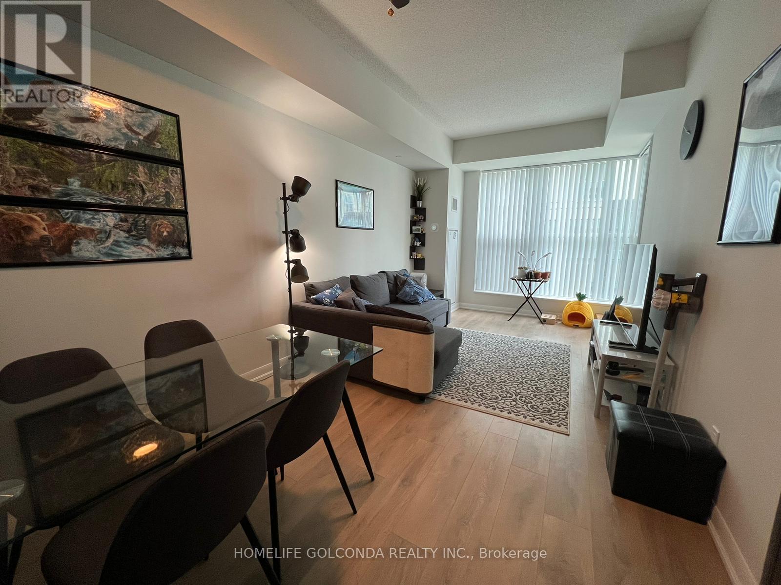84 YORKVIEW DR, Toronto, Ontario, M8Z2G2 Toronto ON CA
Property Details
Bedrooms
5
Bathrooms
5
Neighborhood
The Queensway
Basement
Finished, N/A
Property Type
Single Family
Description
New Home Design By Renowned Award Winning Architect, ""F.B.P. Architects"" Along With Interior Designer, Ariel Muller. 4,205Sq.Ft. Of Living Space With Uncompromising Workmanship & Finishes. 10' Ceilings On 1st Floor + 9' Ceilings On 2nd Floor. Designer Kitchen With Caeserstone Quartz Counter Centre Island, Maple Dovetail Soft Close Drawers. 6 Burner Wolf Gas Range, Jenn-Air 42"" 'Counter Depth' Fridge W/Exclusive Obsidian Interior. Tarion New Home Warranty. Call Agent For A List Of Extras**** EXTRAS **** As Per Schedule ""C"" - All Elf's, 36"" Wolf 6 Burner Gas Range, Jenn-Air 42"" Counter Depth Fridge, D/W, Lg Washer & Steam Dryer, C/Vac, Security Cameras, Hi Efficiency Furnace, Bosch Tankless Hot Water Heater, Garden Shed (id:1937) Find out more about this property. Request details here
Location
Address
M8Z 2G2, Toronto, Ontario, Canada
City
Toronto
Legal Notice
Our comprehensive database is populated by our meticulous research and analysis of public data. MirrorRealEstate strives for accuracy and we make every effort to verify the information. However, MirrorRealEstate is not liable for the use or misuse of the site's information. The information displayed on MirrorRealEstate.com is for reference only.







































