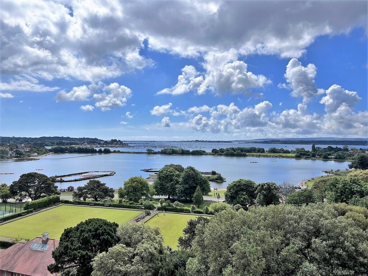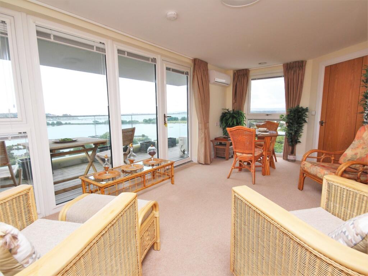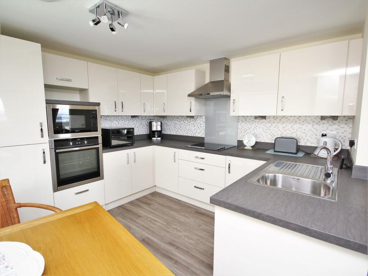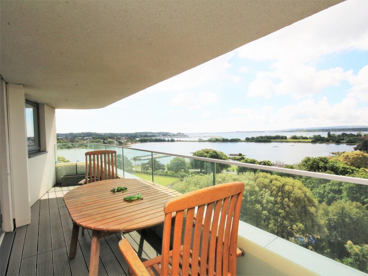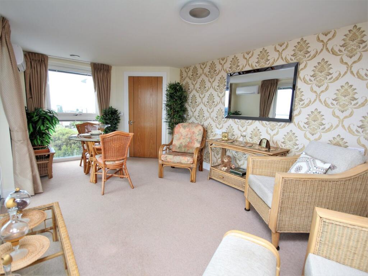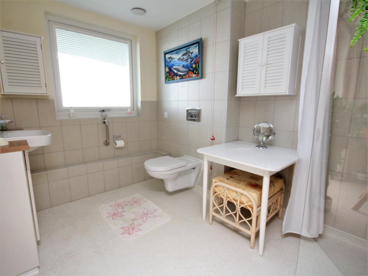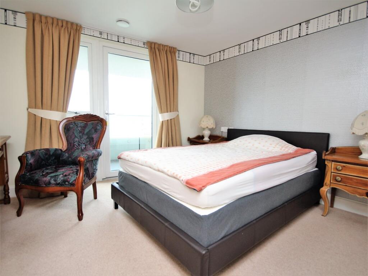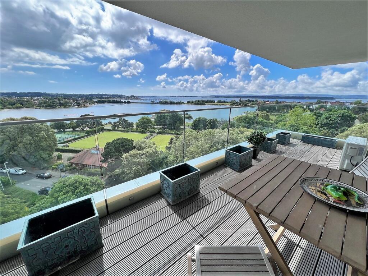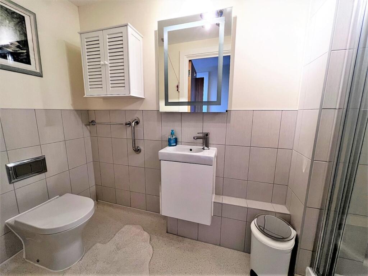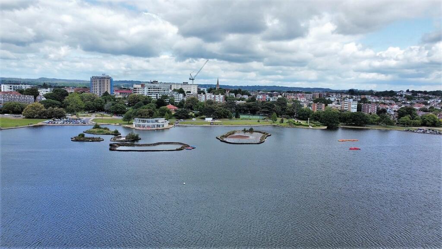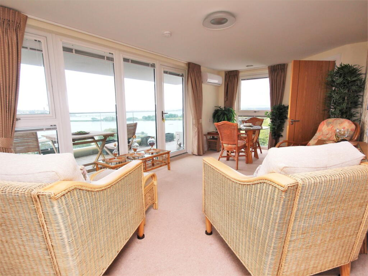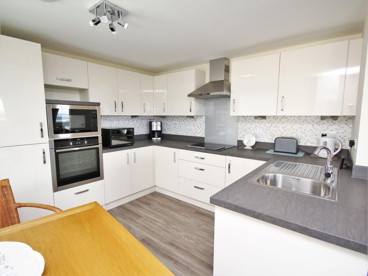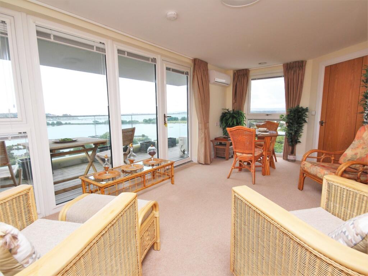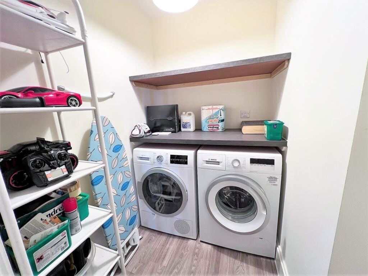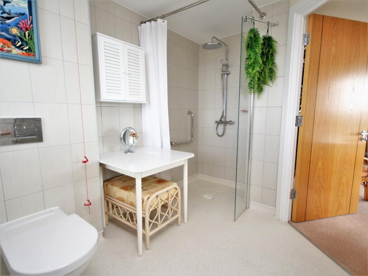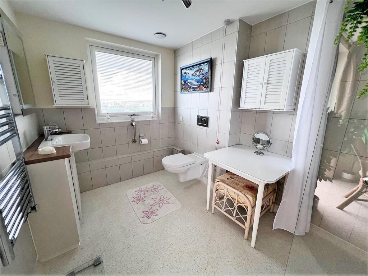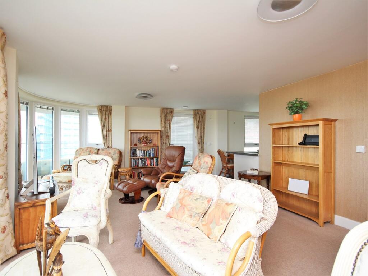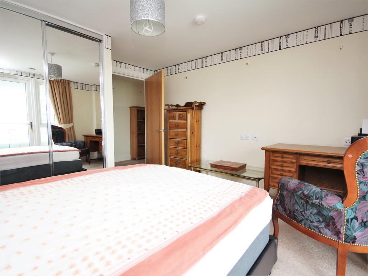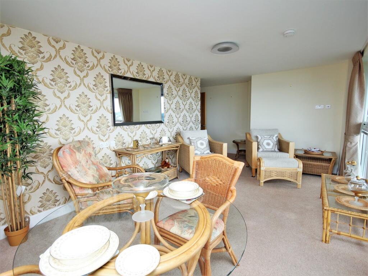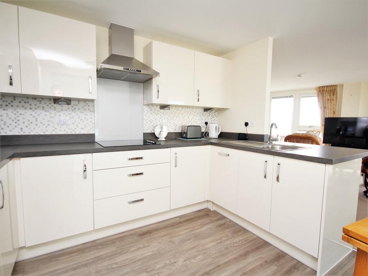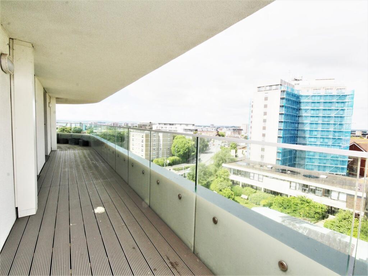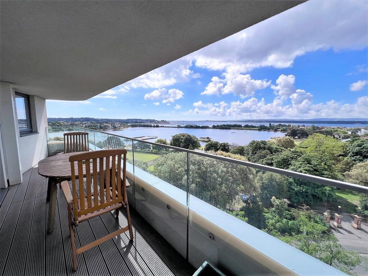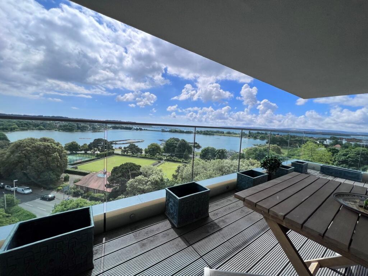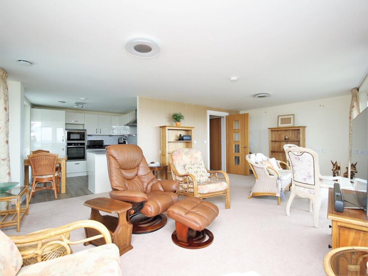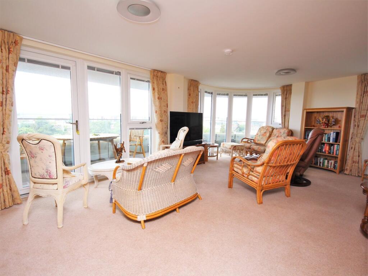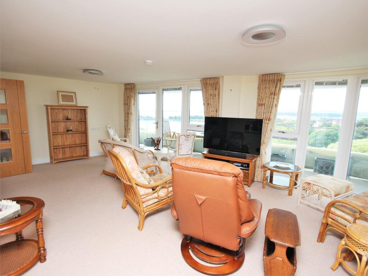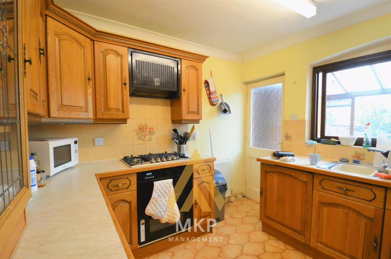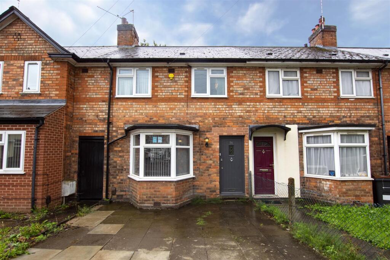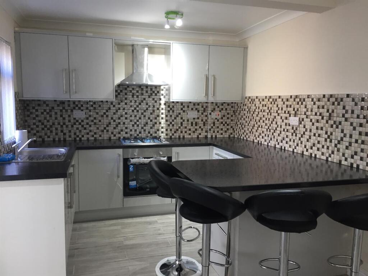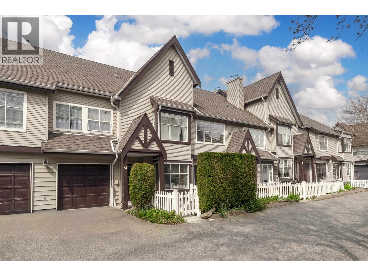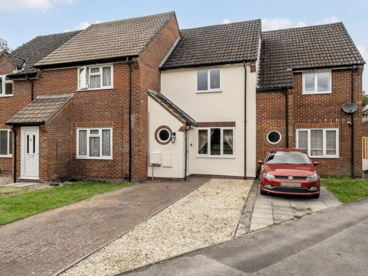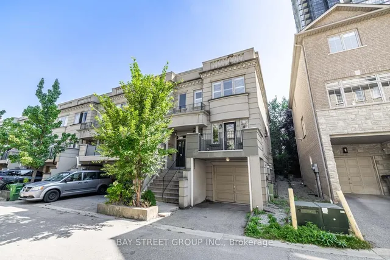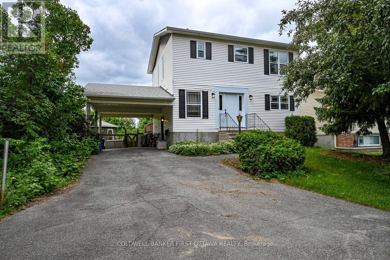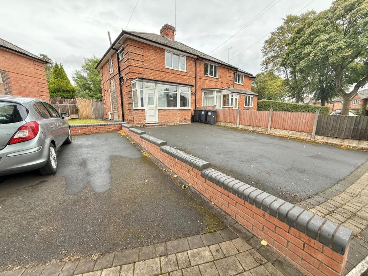87 Churchfield Road, Poole Park , Poole, BH15
Property Details
Bedrooms
2
Bathrooms
2
Property Type
Retirement Property
Description
Property Details: • Type: Retirement Property • Tenure: Leasehold • Floor Area: N/A
Key Features: • SPECTACULAR FAR REACHING HARBOUR VIEWS • THE APEX OF RETIREMENT LIVING • TWO DOUBLE BEDROOMS • WRAP AROUND BALCONY • SUN TERRACE • LUXURY BLOCK • TWO SHOWER ROOMS • SECOND TO NONE COMMUNAL FACILITIES • 24 HOUR SITE MANAGER • OVER 1000 SQ FT
Location: • Nearest Station: N/A • Distance to Station: N/A
Agent Information: • Address: 126 Fernside Road, Oakdale, Poole, BH15 2ER
Full Description: ** THE APEX OF RETIREMENT LIVING ** SPECTACULAR FAR REACHING VIEWS OVER POOLE PARK AND POOLE HARBOUR ** This exemplary two double bedroom top floor (7th) retirement apartment is ideally situated adjacent to Poole Park with its bowling green, boating lake and eateries. Poole Town centre and Poole Hospital are also close to hand. This supreme block was built in 2017 by McCarthy & Stone and offers an array of luxurious communal facilities whilst benefiting from independent living. Internal viewing is highly advised to appreciate its stunning location and the 1000 sq ft of accommodation on offer, which comprises: dual aspect 23' lounge/diner, contemporary kitchen with integrated appliances, utility area and two shower rooms. Externally the property boasts a wrap around balcony accessed via lounge and bedroom two and sun terrace accessed via master bedroom. Further features include: walk-in wardrobe, fitted wardrobes to both bedrooms and allocated an parking space. The Superior communal facilities include; two lifts, on-site restaurant, 24 hour site manager, upper floor viewing room, entertainment clubs and much much more. NB: The master bedroom is currently set out as a secondary sun lounge. Building Safetynone knownMobile SignalunknownConstruction Typebrick Existing Planning PermissionunknownCoalfield or MiningnoneEntrance Hall Doors toLounge/Diner 23' 10" x 13' 7" (7.26m x 4.14m)Kitchen 11' 0" x 10' 5" (3.35m x 3.17m)Utility Area 5' 2" x 4' 2" (1.57m x 1.27m)Master Bedroom 21' 9" x 14' 2" (6.63m x 4.32m)En-Suite Shower 10' 7" x 7' 6" (3.23m x 2.29m)Bedroom Two 13' 5" x 11' 11" (4.09m x 3.63m)Shower Room 9' 5" x 3' 10" (2.87m x 1.17m)Balcony Wrap aroundSun Terrace ViewsParking Allocated spaceTenure Leasehold 999 years from 2017Service Charge £12,655.21 per annum (for financial year ending (30/06/2025)Ground Rent £510 per annumCouncil TaxBand GResturant Meals available for £4.00 dine in or room service available.BrochuresBrochure 1
Location
Address
87 Churchfield Road, Poole Park , Poole, BH15
City
Poole
Features and Finishes
SPECTACULAR FAR REACHING HARBOUR VIEWS, THE APEX OF RETIREMENT LIVING, TWO DOUBLE BEDROOMS, WRAP AROUND BALCONY, SUN TERRACE, LUXURY BLOCK, TWO SHOWER ROOMS, SECOND TO NONE COMMUNAL FACILITIES, 24 HOUR SITE MANAGER, OVER 1000 SQ FT
Legal Notice
Our comprehensive database is populated by our meticulous research and analysis of public data. MirrorRealEstate strives for accuracy and we make every effort to verify the information. However, MirrorRealEstate is not liable for the use or misuse of the site's information. The information displayed on MirrorRealEstate.com is for reference only.
