89 Main St
CAD 1650000
For Sale
MLS: N12242114
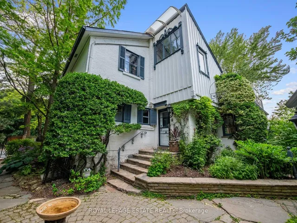
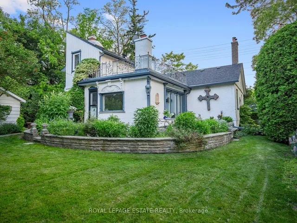
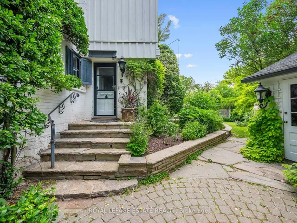
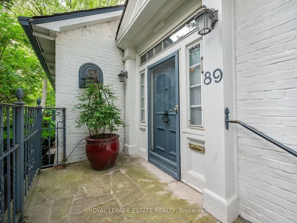
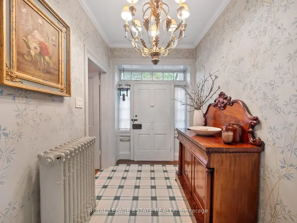
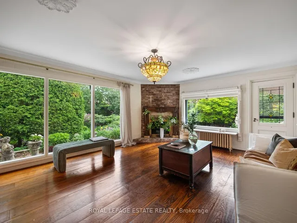
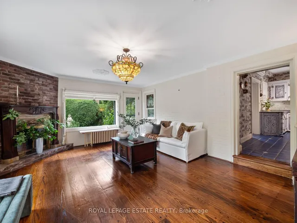
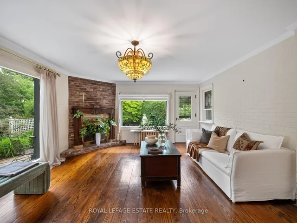
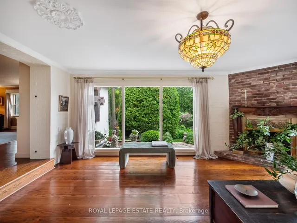
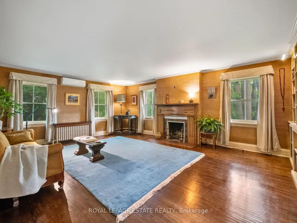
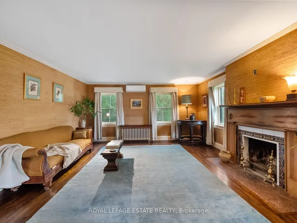
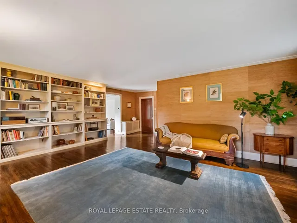
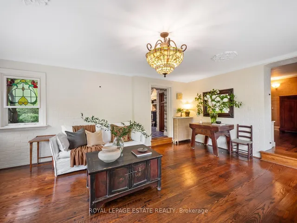
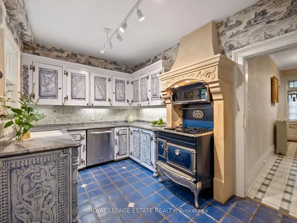
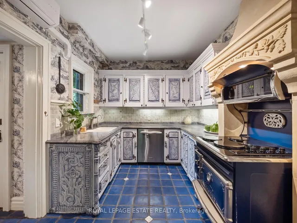
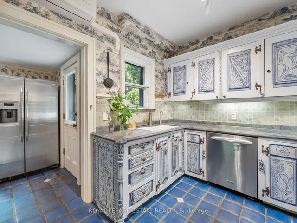
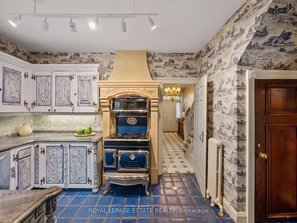
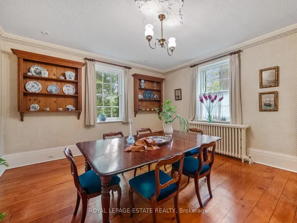
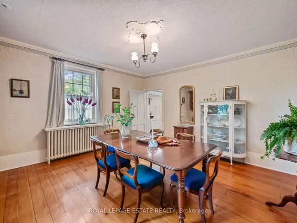
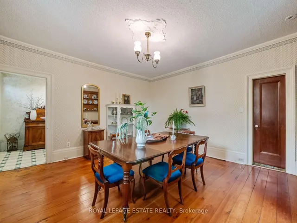
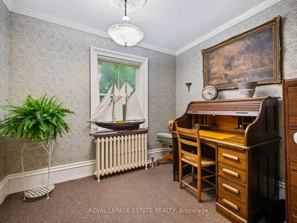
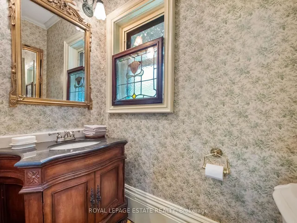
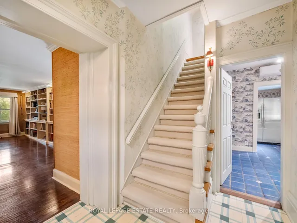
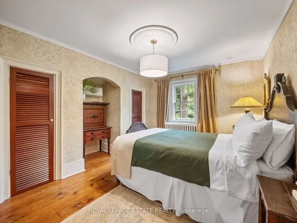
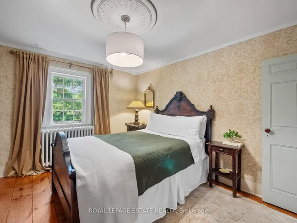
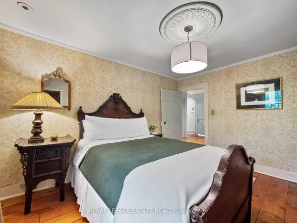
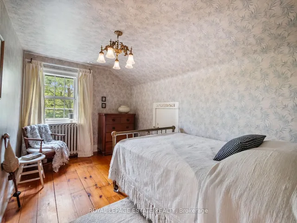
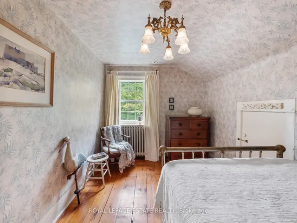
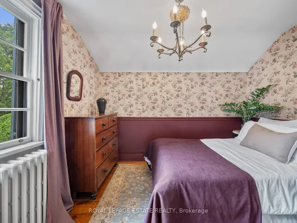
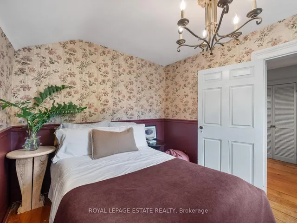
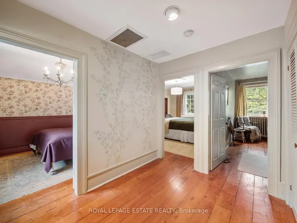
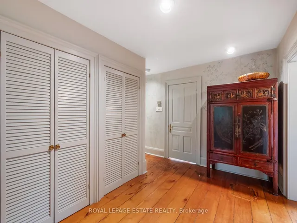
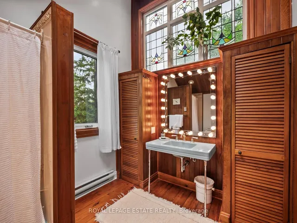
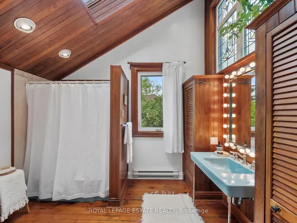
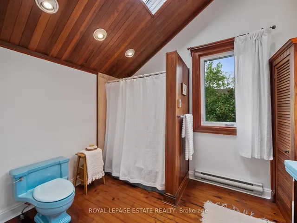
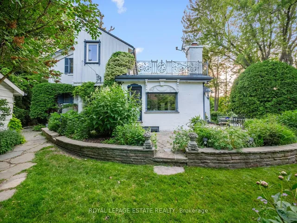
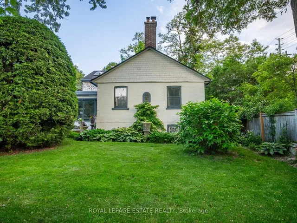
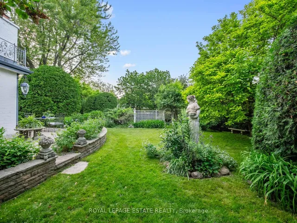
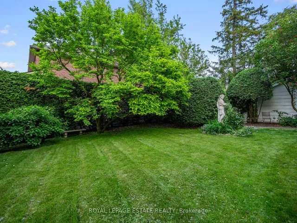
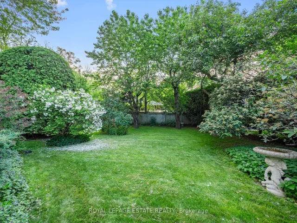
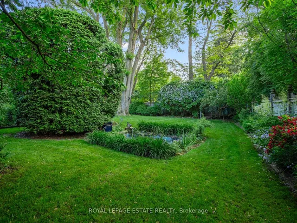
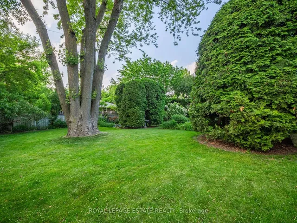
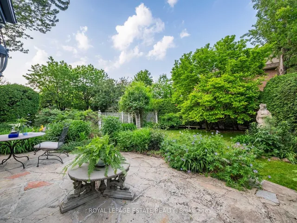
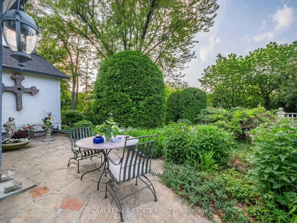
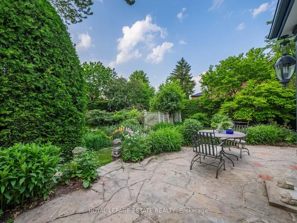
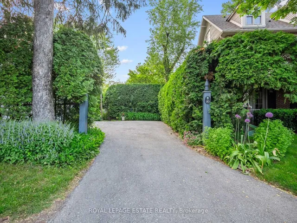
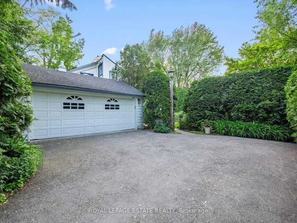
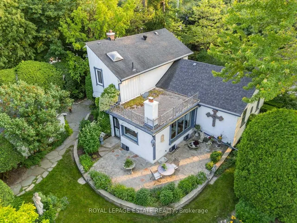
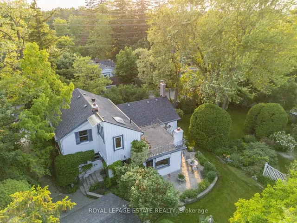
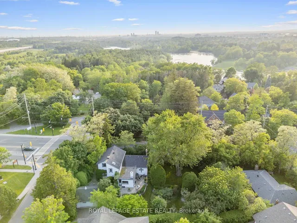
1/50
Property Details
Bedrooms
3
Bathrooms
2
Property Type
Detached
Description
MLS#: N12242114 Type: Detached Living Space: 2000-2500 sqft Year Built: 100+ Parking Spaces: 5 Garage Spaces: 2 Basement: Unfinished Swimming Pool: Yes Lot Size: 146.41 x 94.51 Annual Taxes: $6096.94
Location
Address
89 Main St
City
Markham
Legal Notice
Our comprehensive database is populated by our meticulous research and analysis of public data. MirrorRealEstate strives for accuracy and we make every effort to verify the information. However, MirrorRealEstate is not liable for the use or misuse of the site's information. The information displayed on MirrorRealEstate.com is for reference only.
Real Estate Broker
ROYAL LEPAGE ESTATE REALTY
Brokerage
ROYAL LEPAGE ESTATE REALTY
View Original Listing
Share This Property
Top Tags
89 Main St MLS
N12242114 MlsNumber
Detached Type
Bedrooms 3
Likes
0
Views
16
Related Properties
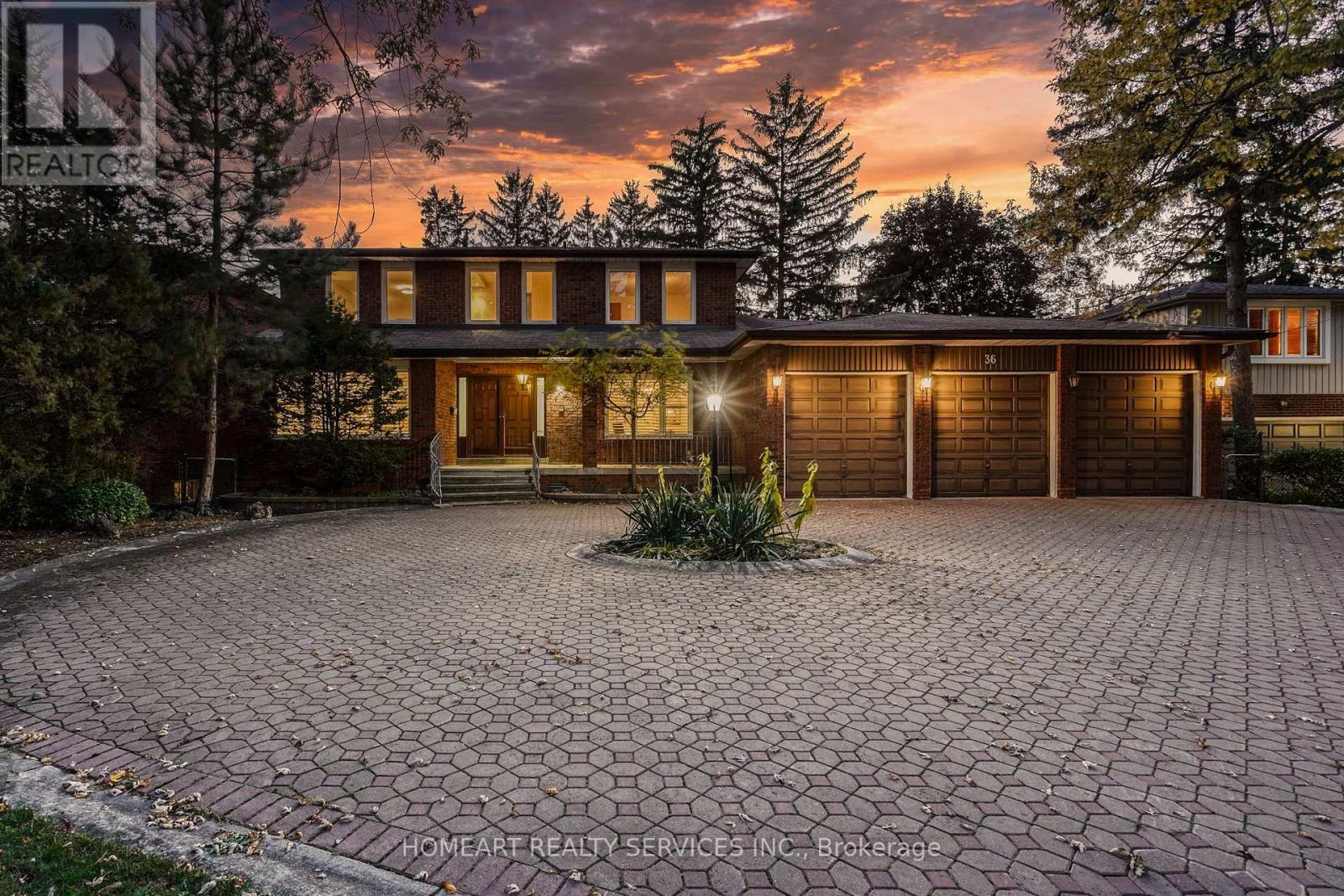
For Sale
36 JOHNSON STREET|Markham (Thornhill), Ontario L3T2N7
CAD1,690,000
6 bd
4 ba
Markham (Thornhill)
View Details
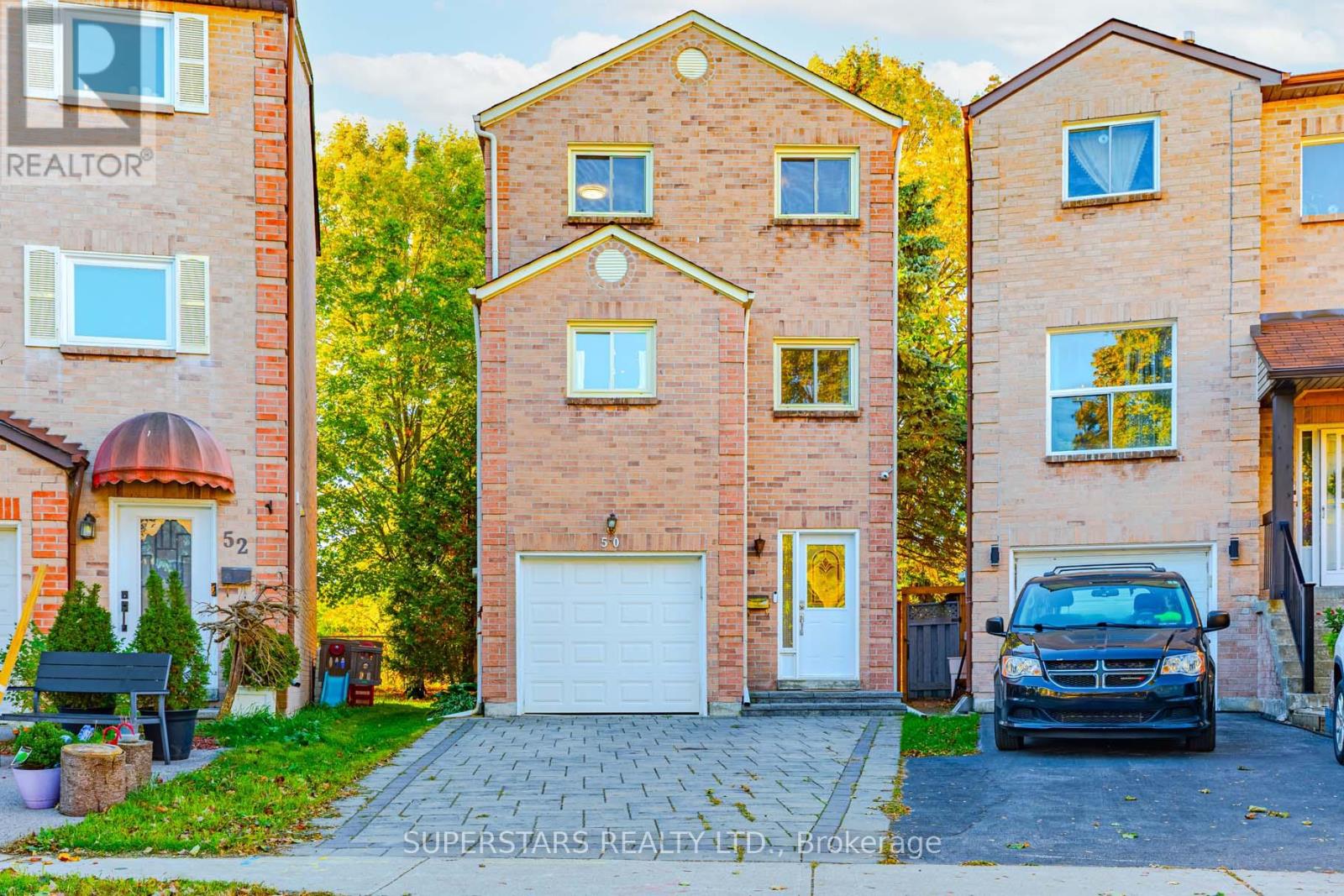
For Sale
50 COTTONWOOD COURT|Markham (Bayview Fairway-Bayview Country Club Estates), Ontario L3T5X1
CAD1,188,000
3 bd
3 ba
Markham (Bayview Fairway-Bayview Country Club Estates)
View Details
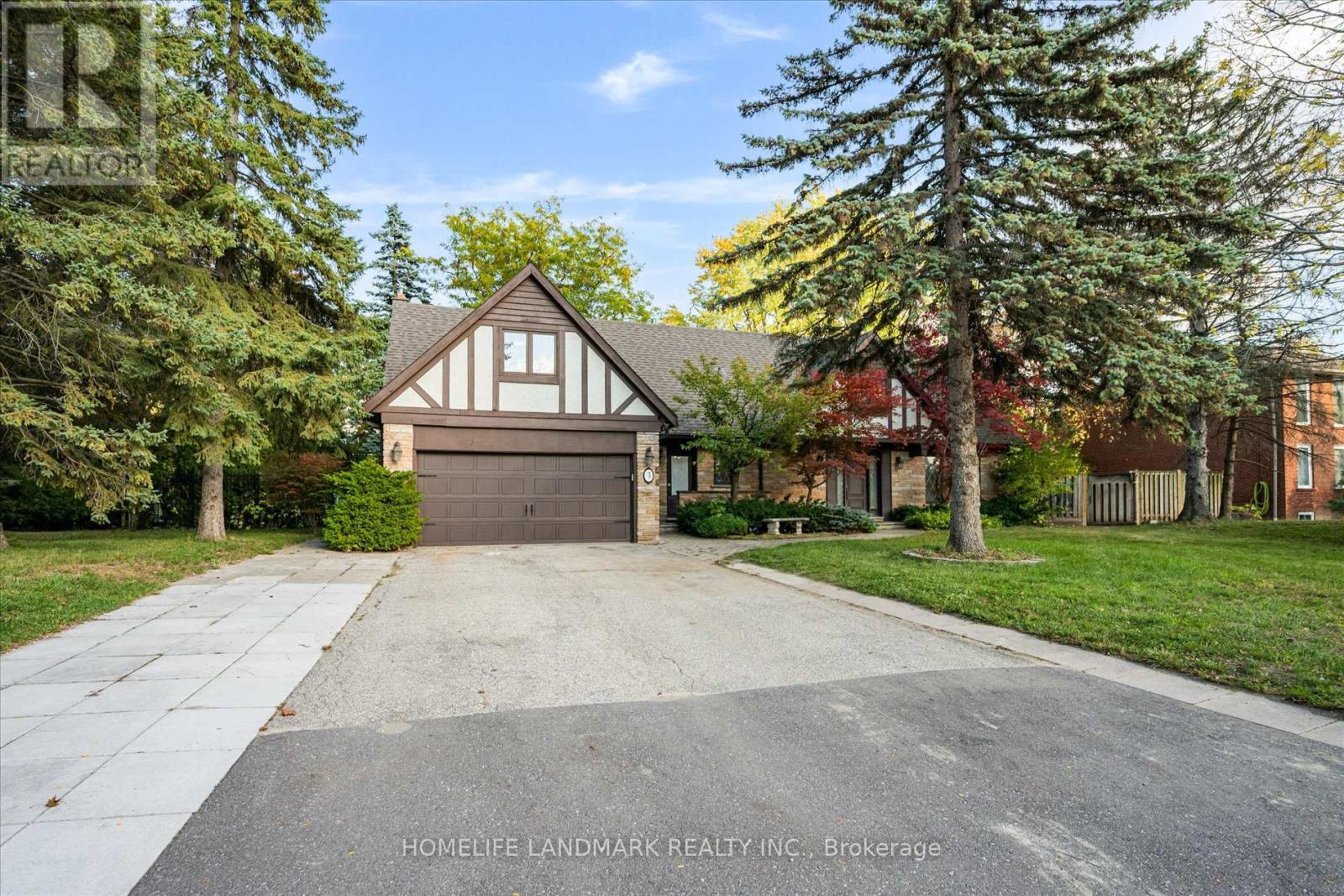
For Sale
3 OLD ENGLISH LANE|Markham (Bayview Glen), Ontario L3T2T8
CAD3,288,000
5 bd
5 ba
Markham (Bayview Glen)
View Details
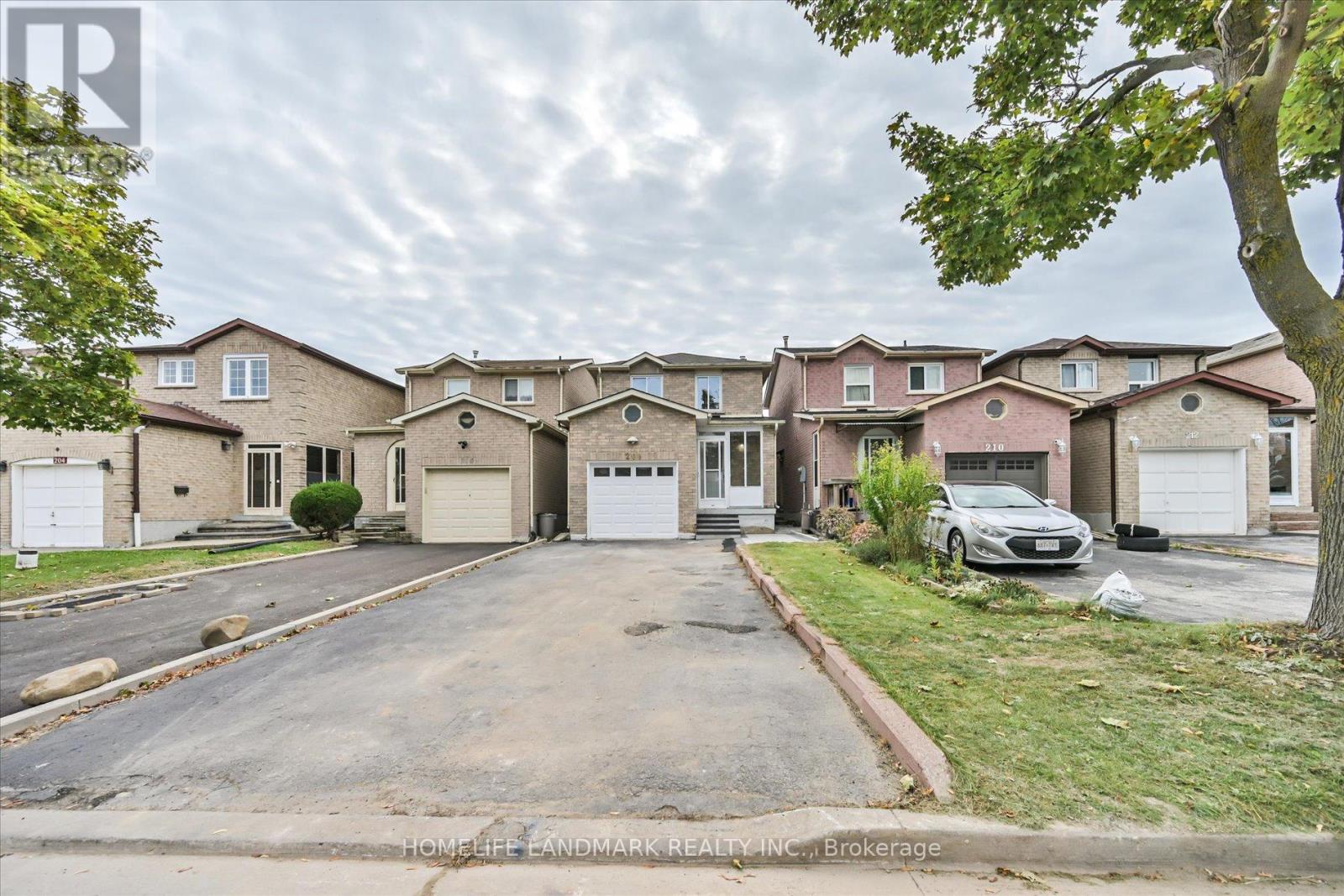
For Sale
208 WOODHALL ROAD|Markham (Milliken Mills East), Ontario L3S1N3
CAD898,000
3 bd
3 ba
Markham (Milliken Mills East)
View Details
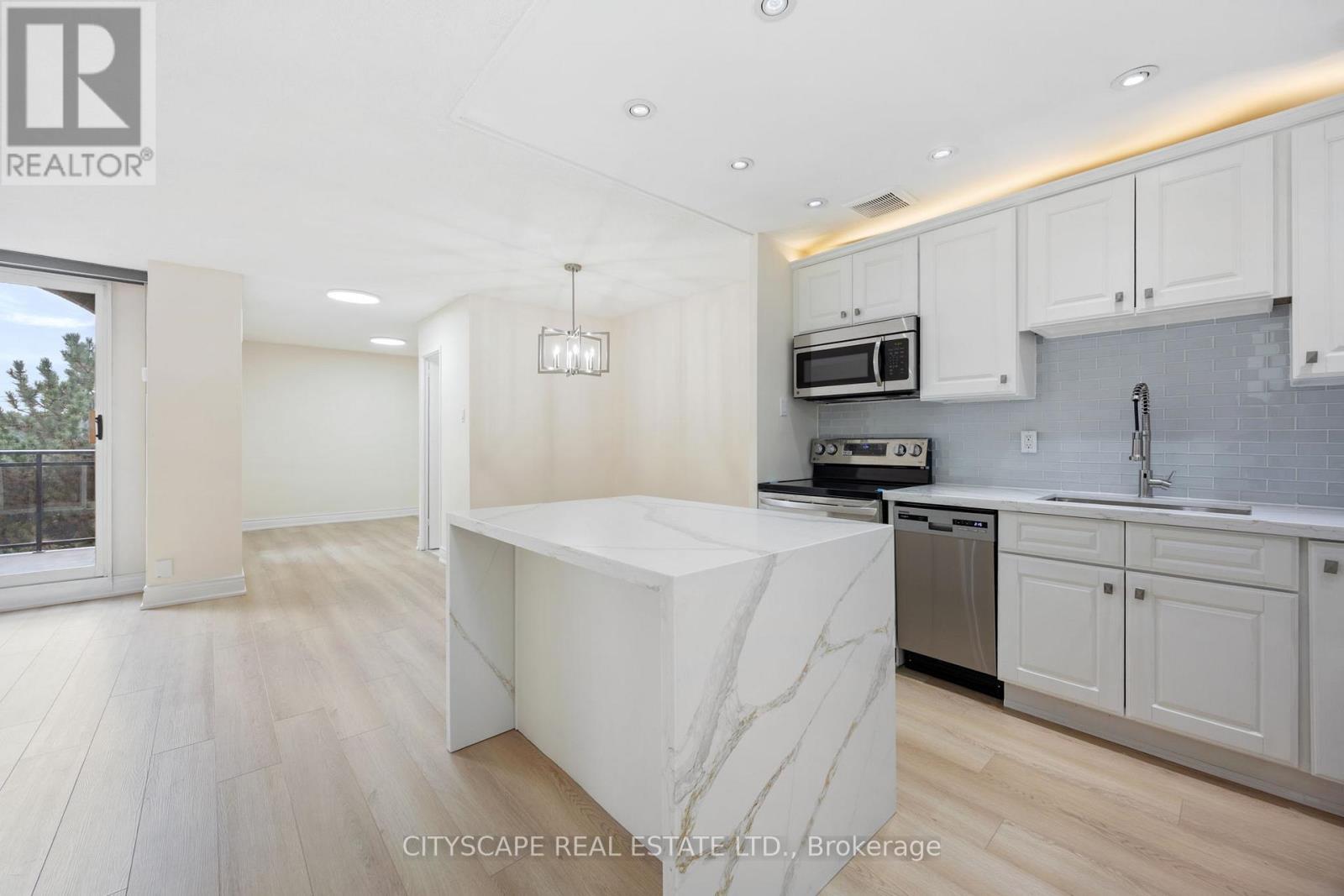
For Sale
301 - 16 ELGIN STREET|Markham (Thornhill), Ontario L3T4T4
CAD699,000
3 bd
2 ba
Markham (Thornhill)
View Details

For Sale
256 - 318 JOHN STREET|Markham (Aileen-Willowbrook), Ontario L3T0A7
CAD499,900
3 bd
1 ba
Markham (Aileen-Willowbrook)
View Details
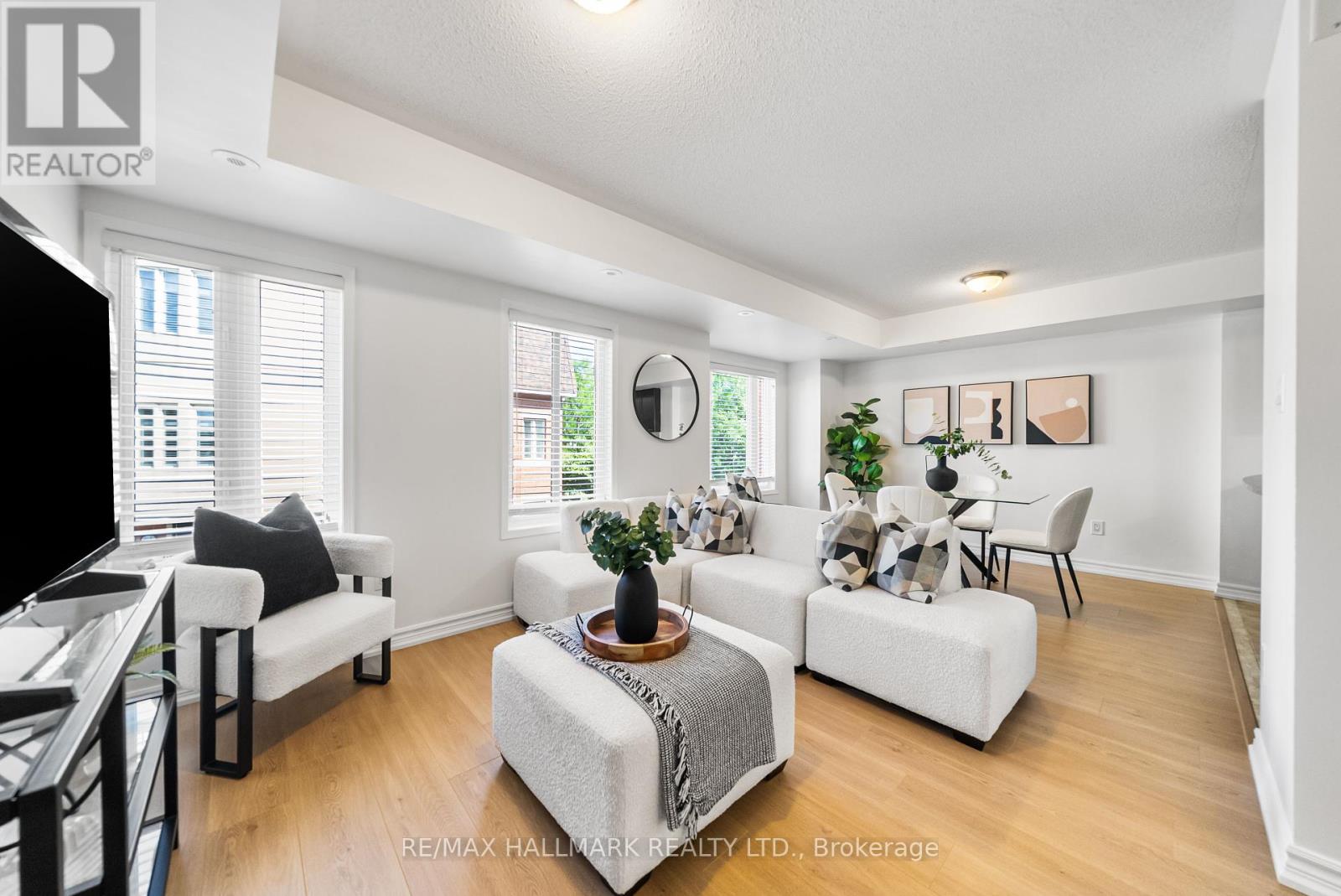
For Sale
213 - 308 JOHN STREET|Markham (Aileen-Willowbrook), Ontario L3T0A7
CAD699,900
3 bd
2 ba
Markham (Aileen-Willowbrook)
View Details
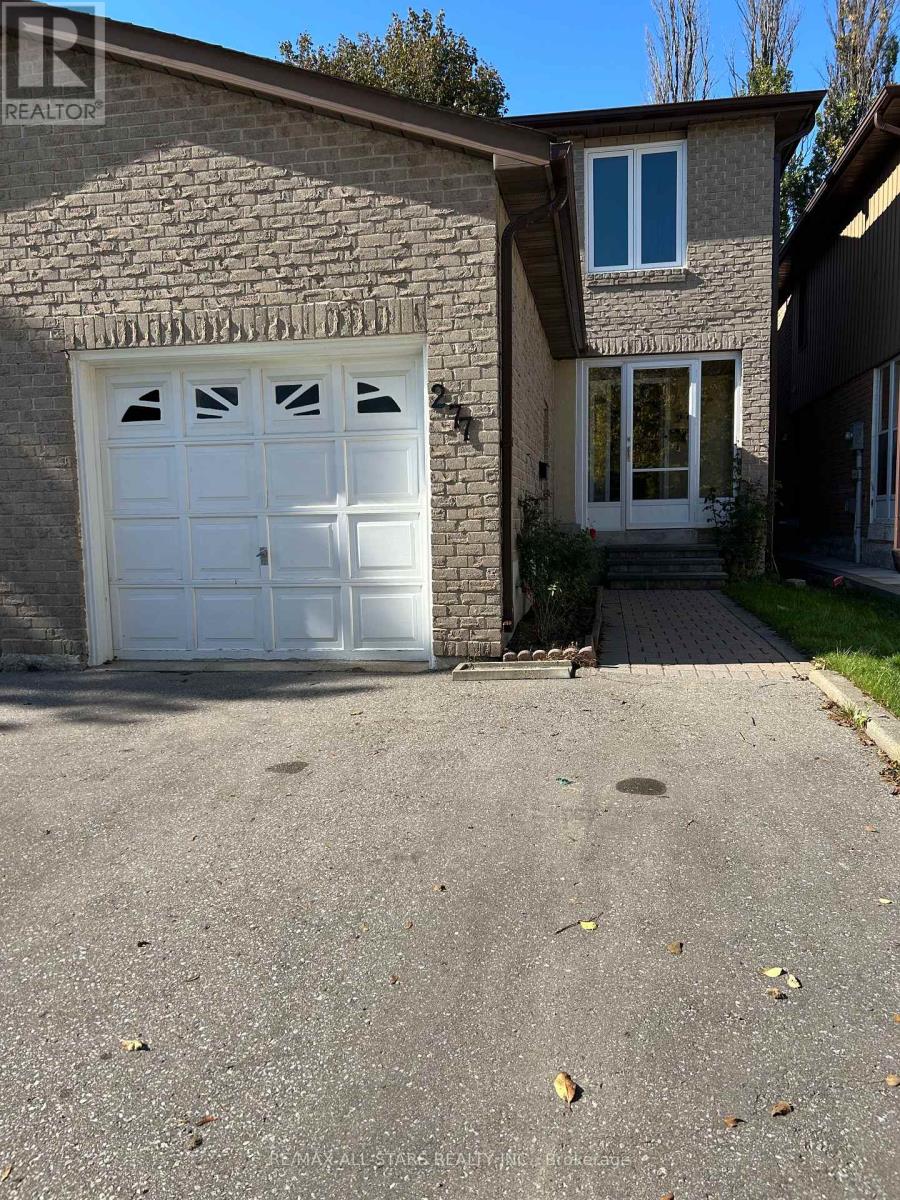
For Sale
277 RISEBROUGH CIRCUIT|Markham (Milliken Mills West), Ontario L3R3J3
CAD858,000
3 bd
2 ba
Markham (Milliken Mills West)
View Details