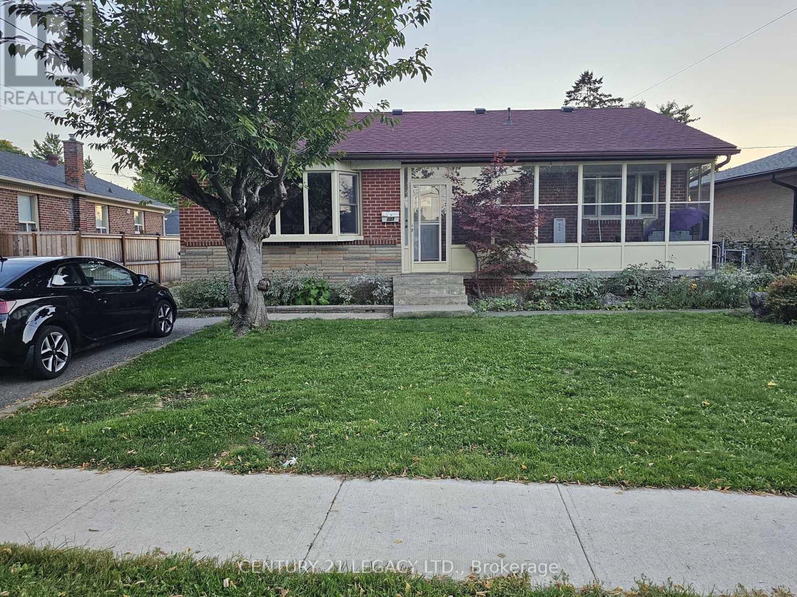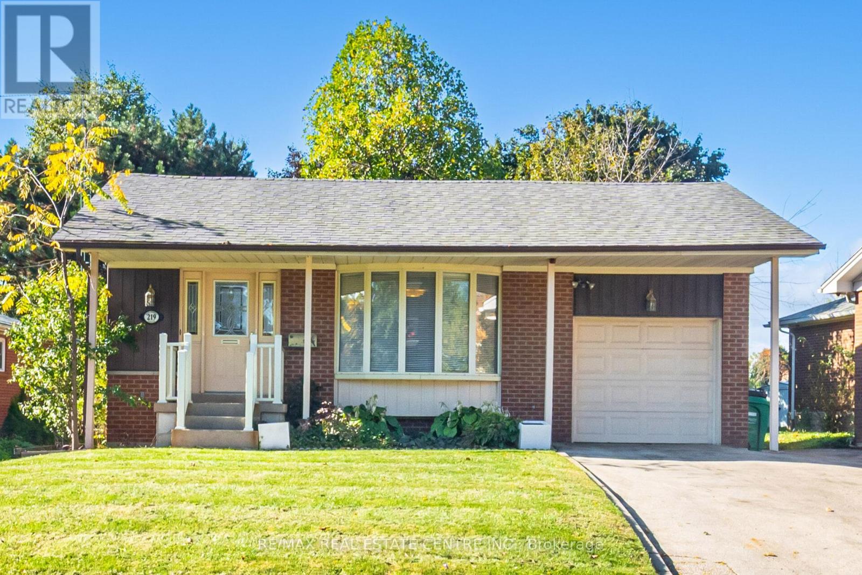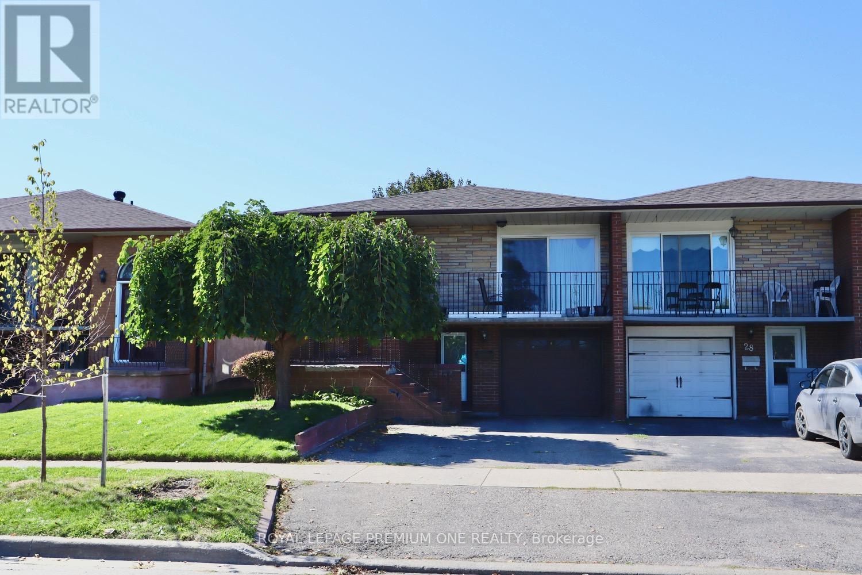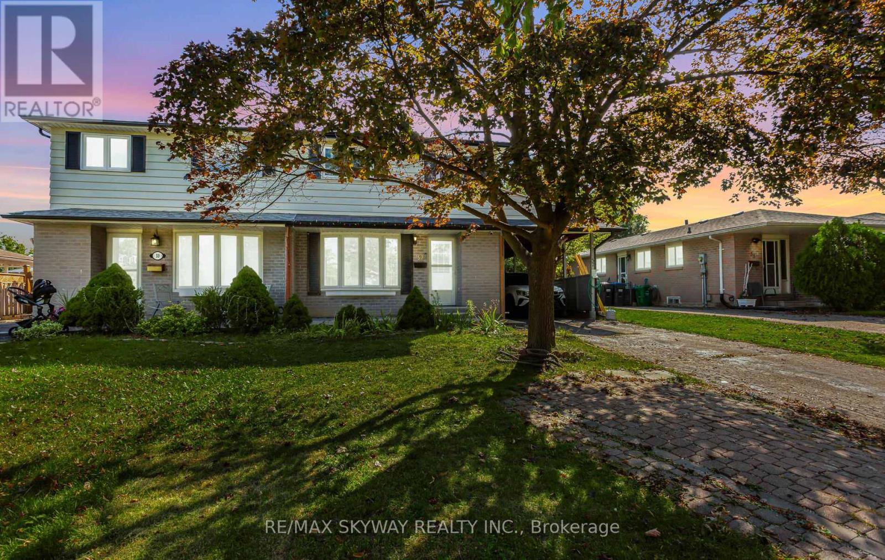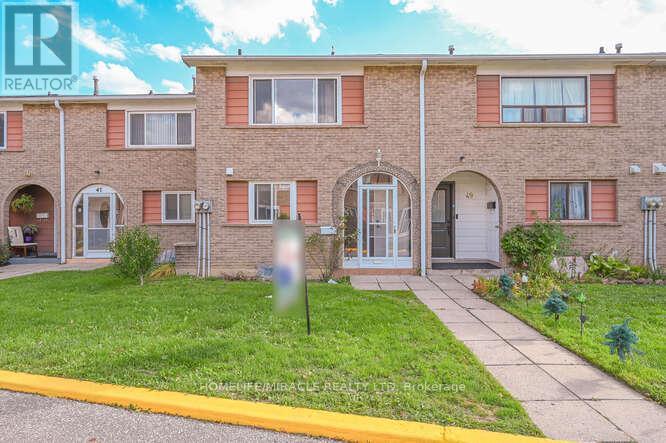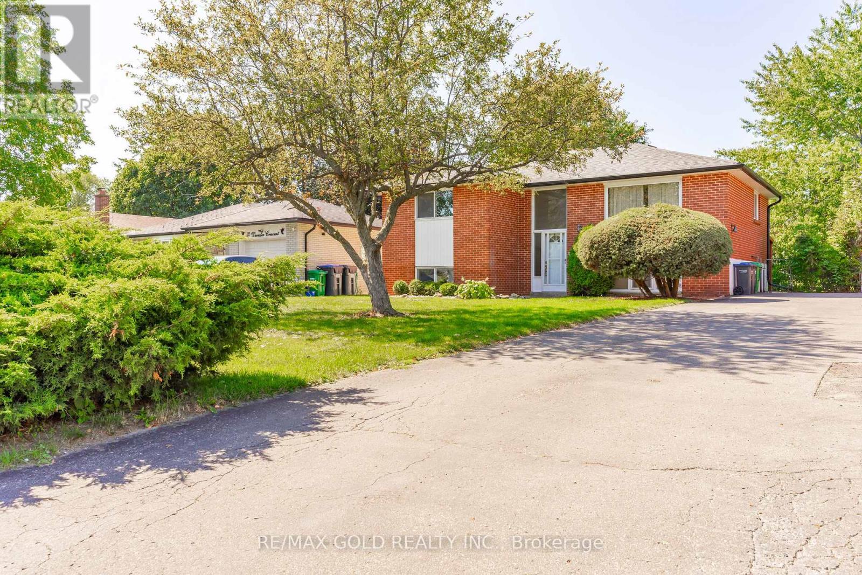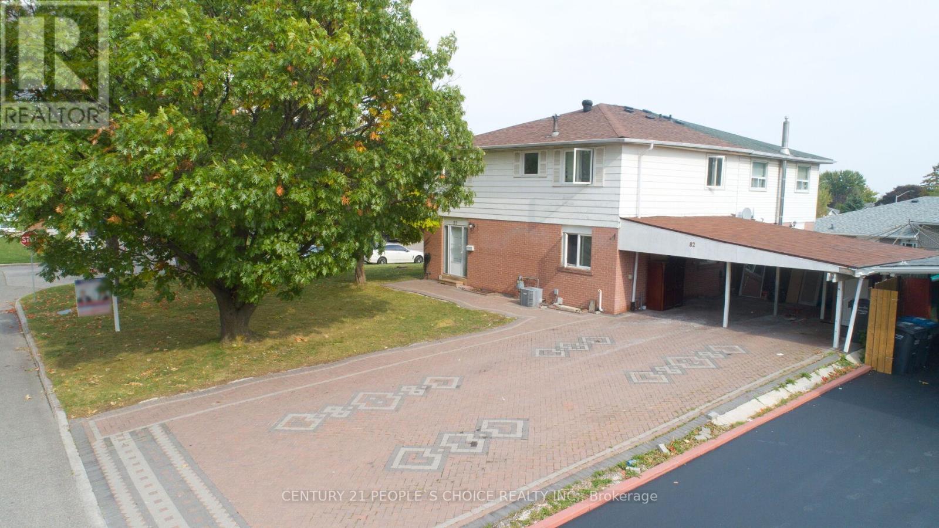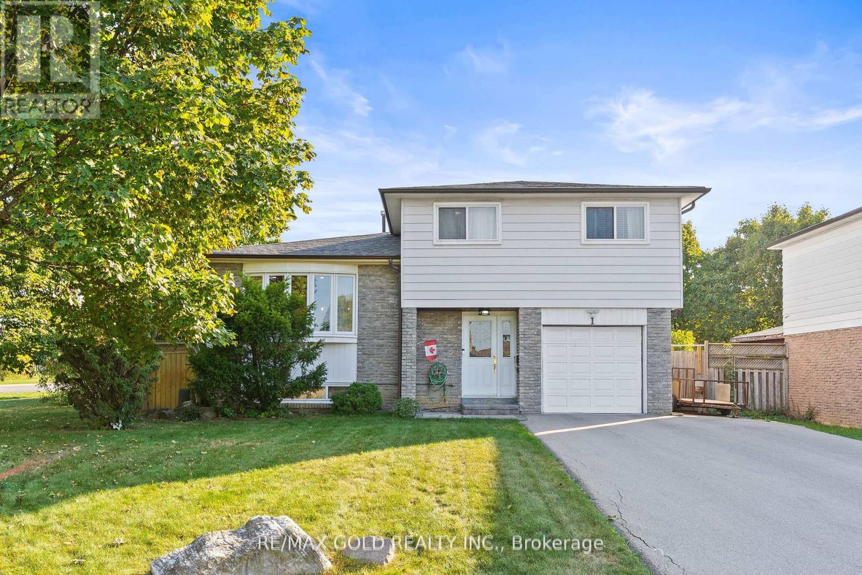9 GAMBIA RD, Brampton, Ontario, L7A4M2 Brampton ON CA
Property Details
Bedrooms
4
Bathrooms
4
Basement
Full Separate Entrance
Property Type
Single Family
Description
Luxurious, Open Concept Detached D/D Entry 9 Ft Ceiling 2800Sqft 4B/R & 4 W/R Home Is Located In A Highly Desirable Area, 3 Full W/R On 2nd Floor, Sep Ent By Builder/$$$ Spent On Upgrades, Upgraded Hand Scraped Hardwood Floor Liv/Din/Fam/Master, Double Sided Fireplace In Fam/Liv/Din, Stained Oak Stairs W/Iron Pickets, Upgraded Kitchen, Jenn Air Gas Stove, Quartz Countertop/Centre Island/Extended Kit Cabinets/Crown Molding/Valance Lights/Backsplash ,Master With 5Pc-Ensuite & His & Her Closets ,All B/Rms With W/I Closets,12X30 Floating Deck, Stamped Conc On Side & Front , List Goes On, This Home Will Surely Exceed Your Expectations. Close To All Amenities, Steps To Shopping, Schools, Parks, Must See !!**** EXTRAS **** Jenn Air S/S Stove, Kitchen Aid S/S Fridge & Dishwasher, F/L Washer & Dryer, Backsplash, Shed, All Elf's, Floating Deck, Stamped Conc,8 Ft D/D Entry, List Goes On !! (id:1937) Find out more about this property. Request details here
Location
Address
9 Gambia Road, Brampton, Ontario L7A 4M2, Canada
City
Brampton
Legal Notice
Our comprehensive database is populated by our meticulous research and analysis of public data. MirrorRealEstate strives for accuracy and we make every effort to verify the information. However, MirrorRealEstate is not liable for the use or misuse of the site's information. The information displayed on MirrorRealEstate.com is for reference only.

































