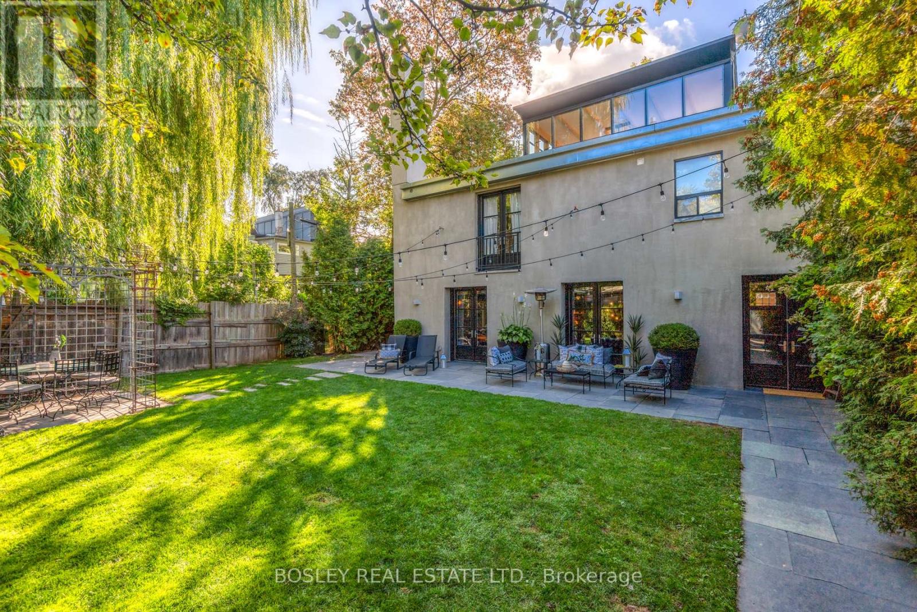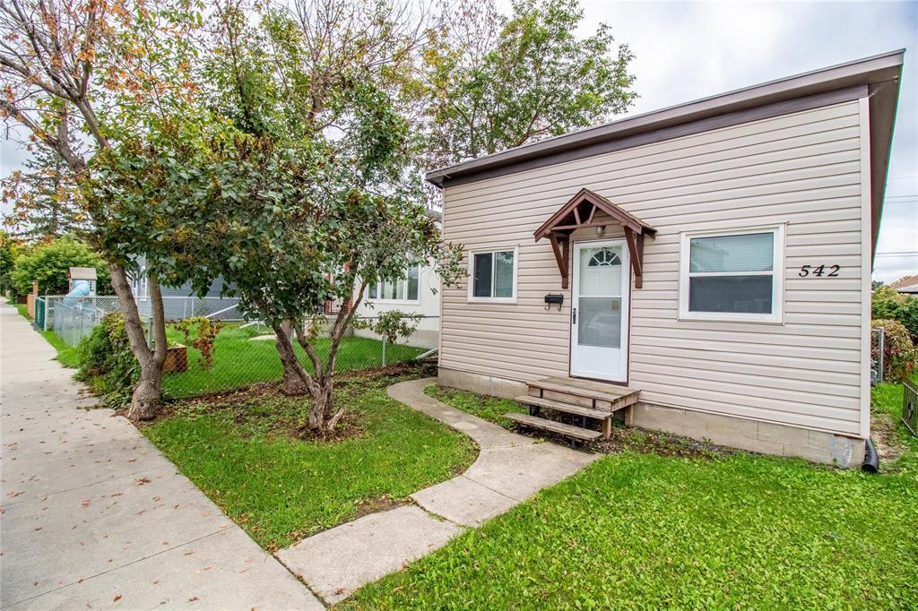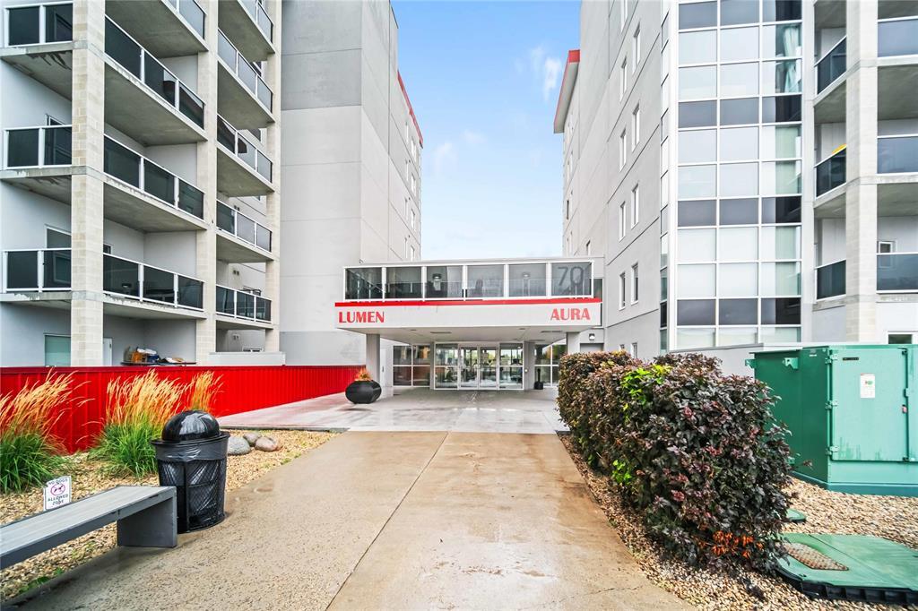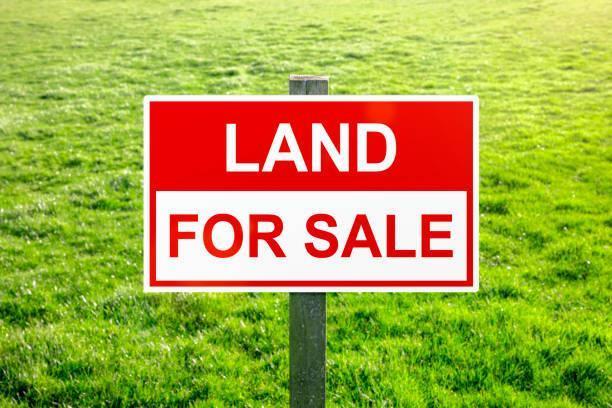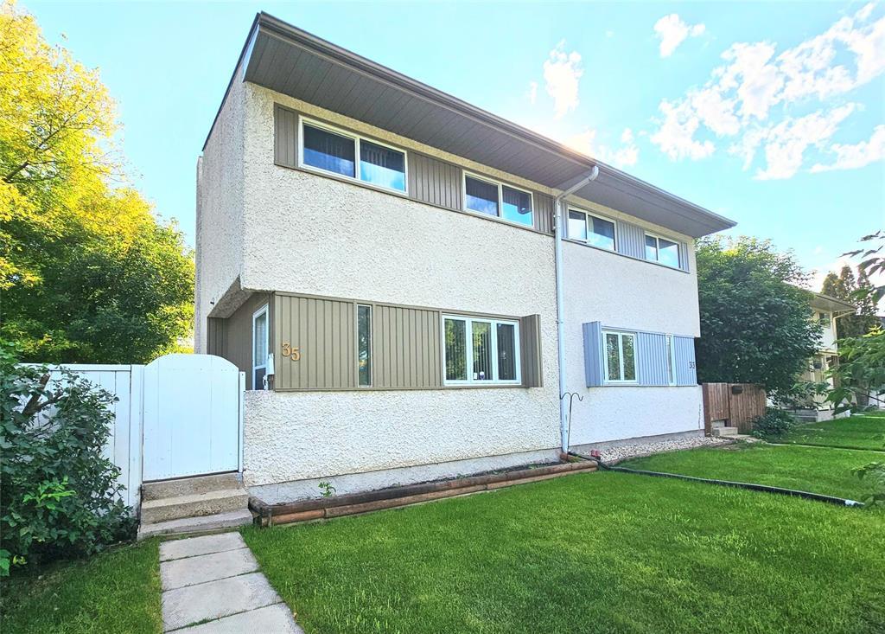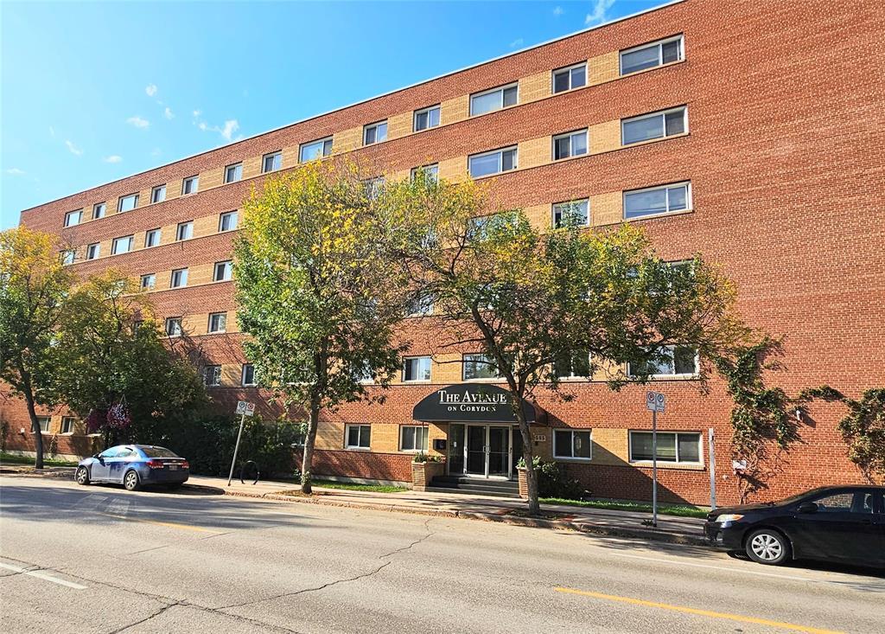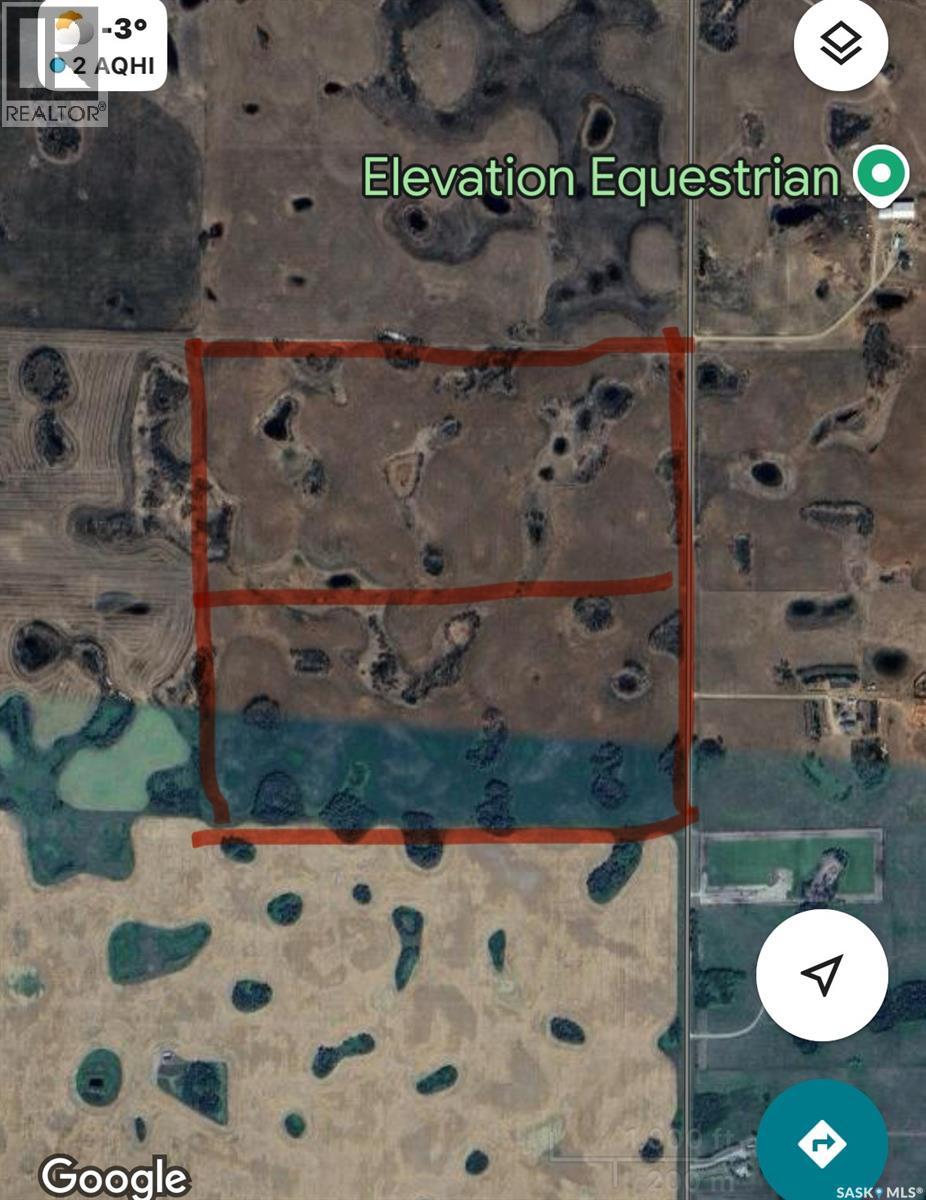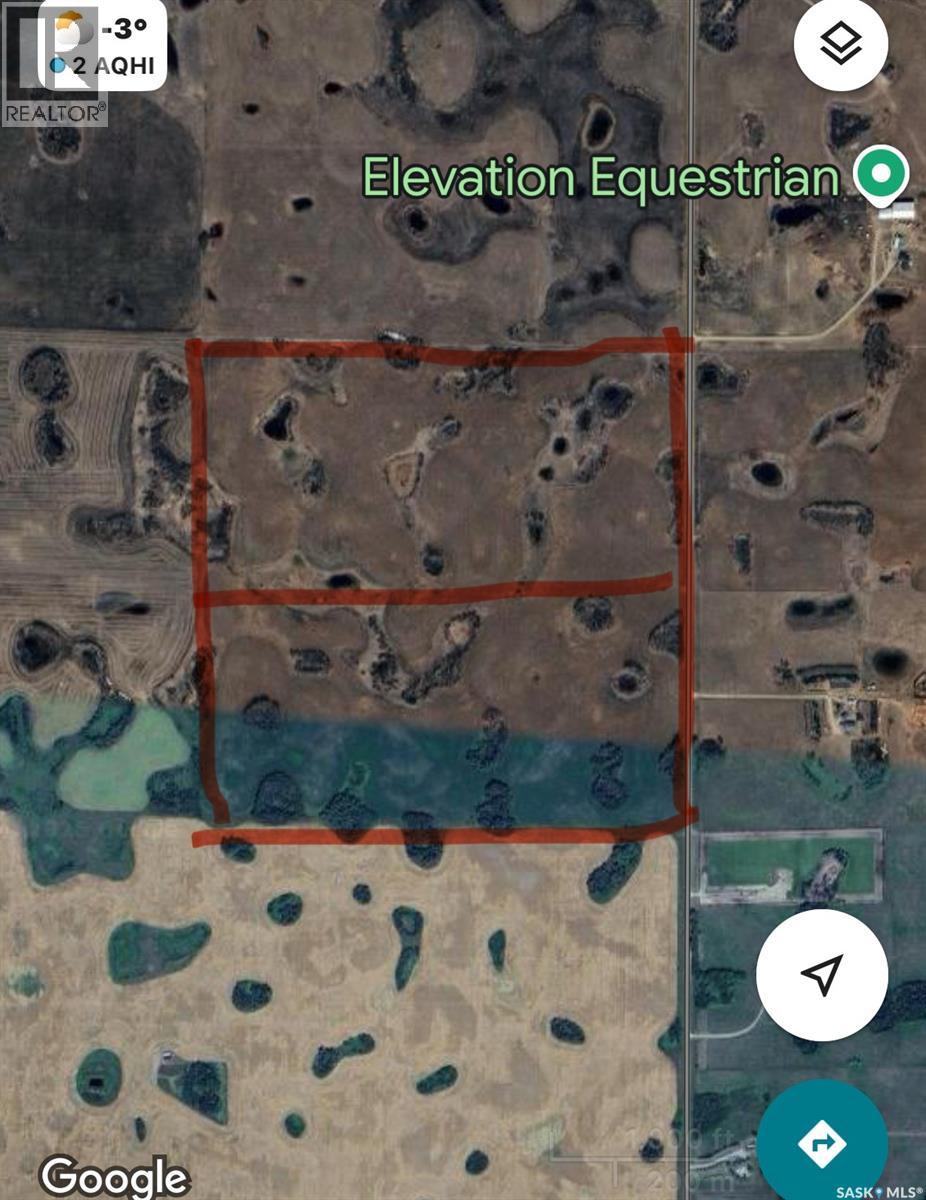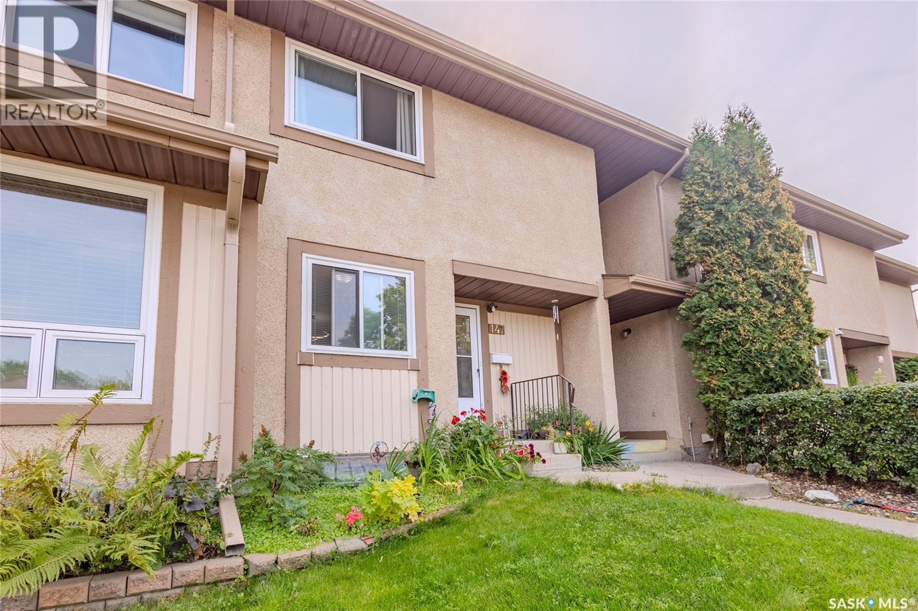9 PEYTON LANE|Toronto (South Riverdale), Ontario M4M3B5
Property Details
Bedrooms
2
Bathrooms
3
Property Type
Single Family
Description
MLS Number: E12269466
Property Details: • Type: Single Family • Ownership Type: Freehold • Bedrooms: 2 • Bathrooms: 3 • Building Type: House • Building Size: N/A sqft • Building Storeys: N/A • Building Amenities: N/A • Floor Area: N/A • Land Size: N/A • Land Frontage: N/A • Parking Type: Detached Garage, Garage • Parking Spaces: N/A
Description: *One Of A Kind Stunning Converted Barn/Warehouse In Leslieville This Detached 2800 Sq Ft Open Concept Loft Is Situated On A Back Laneway Allowing For Complete Privacy. Exposed Brick And Steel Beams, 30 Ft Ceilings In Dr, Heated Concrete Floors, W To W Oversized Windows Provide Wonderful Light, 25 Ft Of Glass Walls In Kitchen, Large Gated Fully Fenced Yard For Entertaining. 10 Ft Double Shower, 2 Wood Fp, 3 Car Parking. Available Furnished Long/Short Term (40842377)
Agent Information: • Agents: MICHAEL TAR • Contact: 416-322-8000 • Brokerage: BOSLEY REAL ESTATE LTD.
Time on Realtor: N/A
Location
Address
9 PEYTON LANE|Toronto (South Riverdale), Ontario M4M3B5
City
Toronto (South Riverdale)
Legal Notice
Our comprehensive database is populated by our meticulous research and analysis of public data. MirrorRealEstate strives for accuracy and we make every effort to verify the information. However, MirrorRealEstate is not liable for the use or misuse of the site's information. The information displayed on MirrorRealEstate.com is for reference only.
