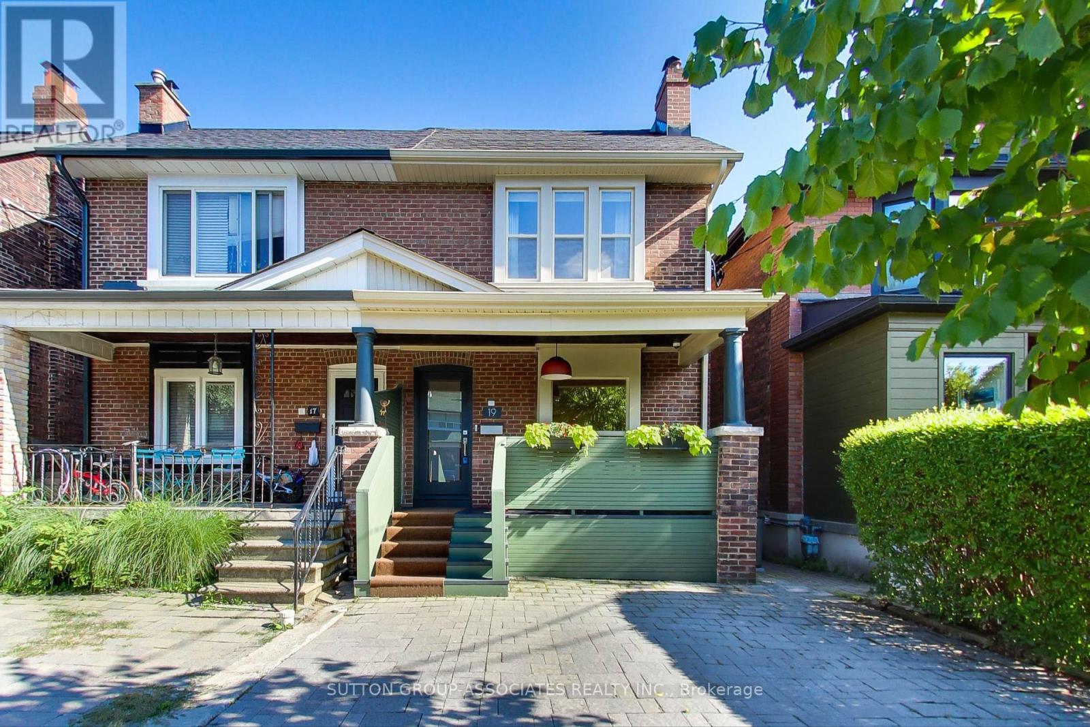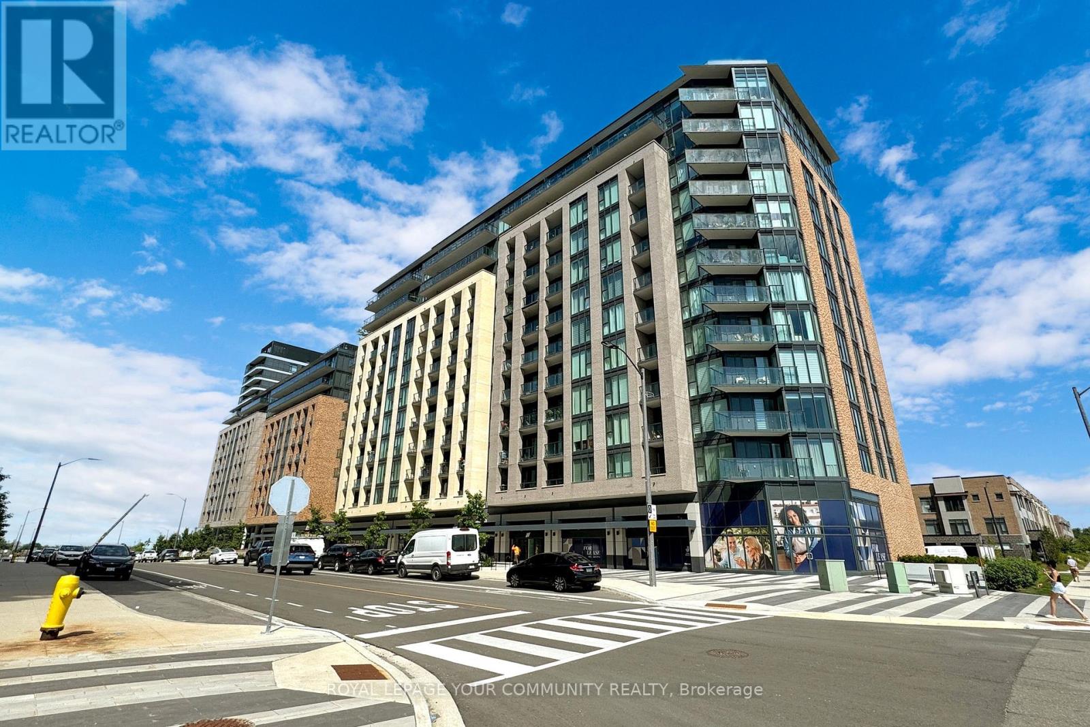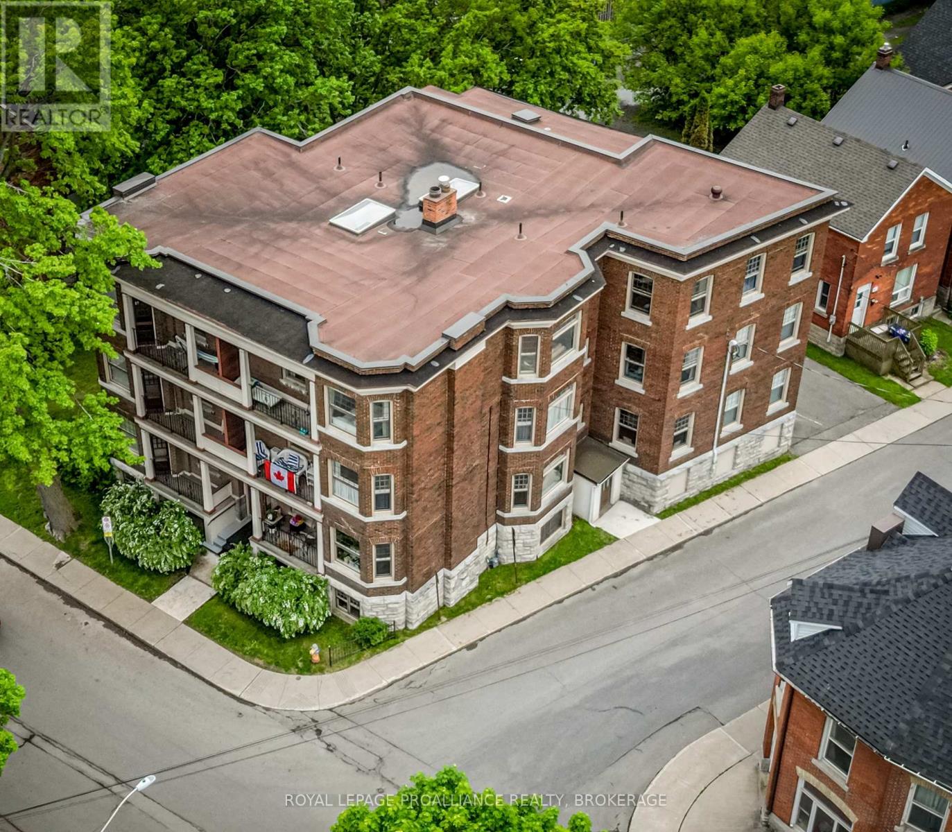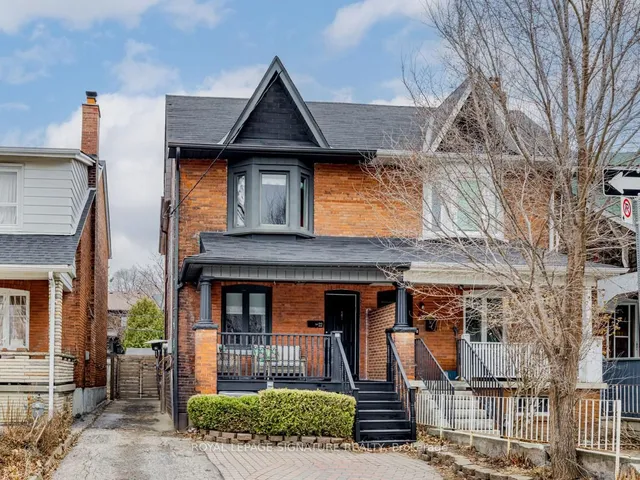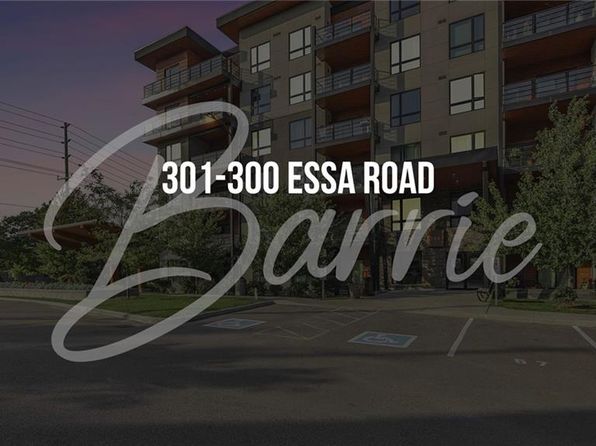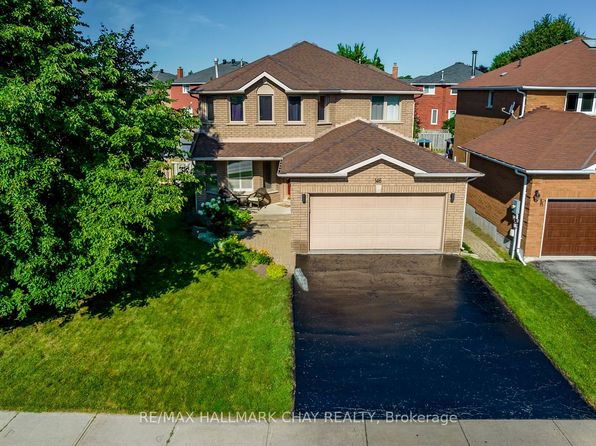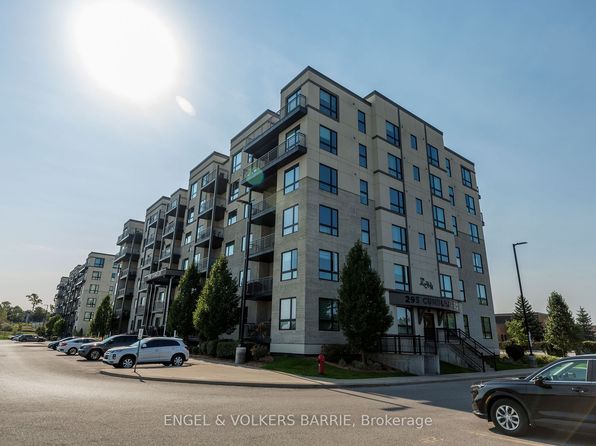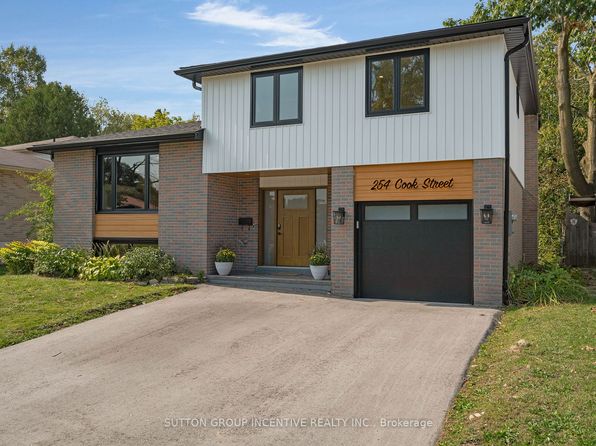9 VIRGILWOOD CRES, Barrie, Ontario, L4M4X6 Barrie ON CA
Property Details
Bedrooms
4
Bathrooms
4
Neighborhood
Cundles East
Basement
Full Basement: Finished
Property Type
Residential
Description
You won't want to miss this 4 Bedroom, 4 Bathroom side split that sits on a large 92 x 100 ft lot in the Cundles East community. The main floor boasts a conveniently laid out open concept floor plan with a beautiful dining area and spacious living room. The living room features potlights, a fireplace and built in shelves. The family-sized custom kitchen boasts a centre island with a bar sink, plenty of storage, and countertop space. Combined with a large dining area, it's perfect for entertaining. Right off the kitchen, you can walk out to the backyard oasis. The backyard boasts a beautiful garden, deck, hot tub, and sprinkler system. There are three spacious bedrooms on the upper level, and one on the lower level that could also be used as an office, games room, or anything you may need. The first floor also features heated flooring! The finished basement has been updated to a potential**** EXTRAS **** in-law suite with a full 3 piece bathroom, kitchenette, wood burning fireplace, and a large living space. Located less than five minutes to the 400 and close to all amenities. Roof, Furnace, A/C 2013. HWT owned 2019. (id:1937) Find out more about this property. Request details here
Location
Address
9 Virgilwood Crescent, Barrie, Ontario L4M 4X6, Canada
City
Barrie
Legal Notice
Our comprehensive database is populated by our meticulous research and analysis of public data. MirrorRealEstate strives for accuracy and we make every effort to verify the information. However, MirrorRealEstate is not liable for the use or misuse of the site's information. The information displayed on MirrorRealEstate.com is for reference only.








































